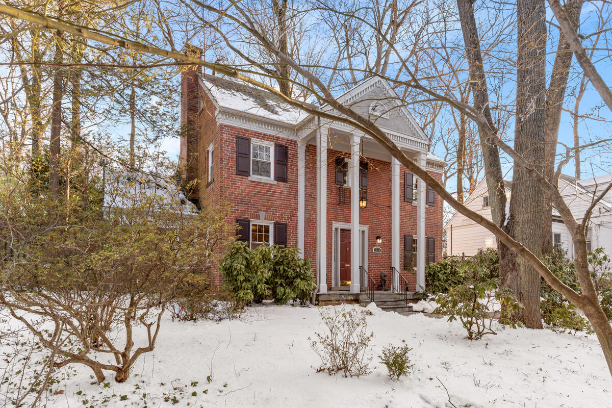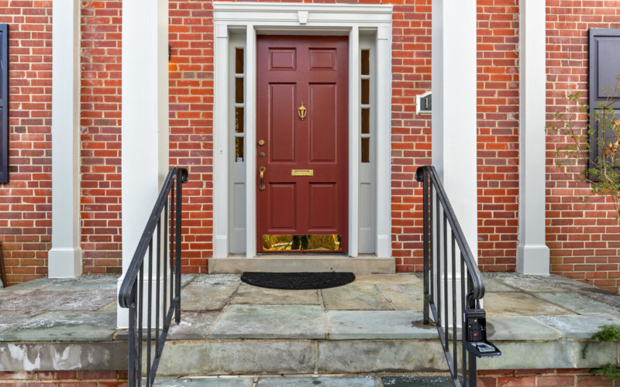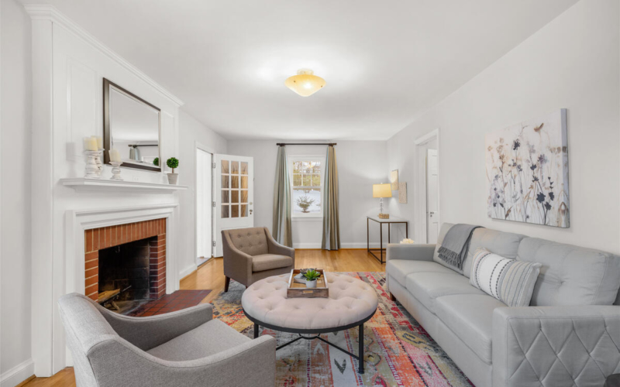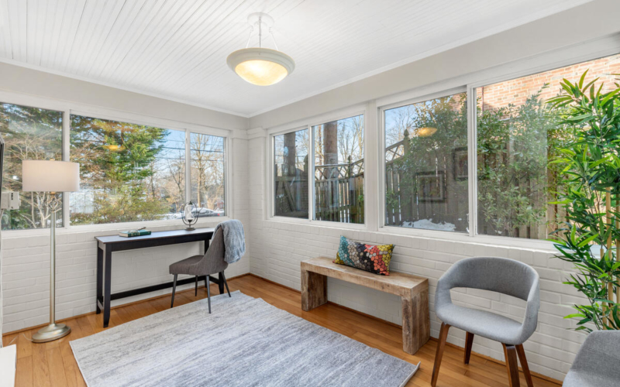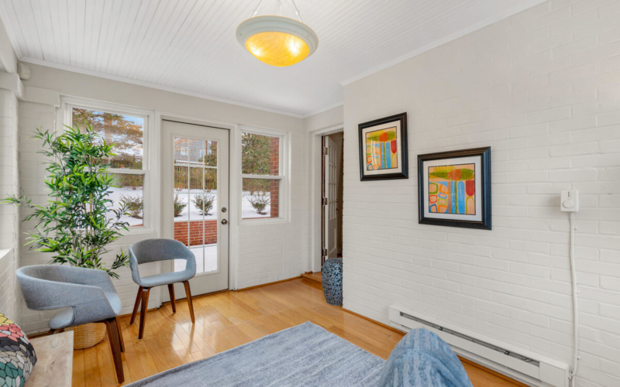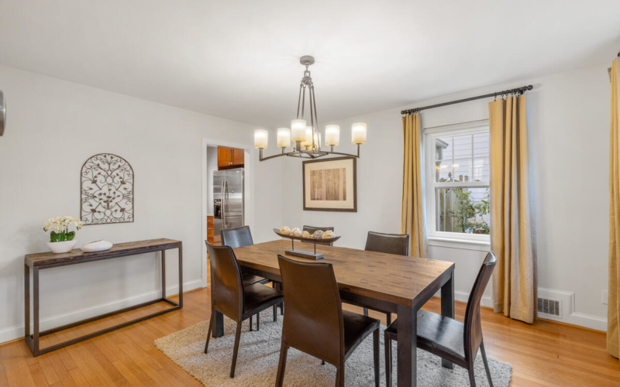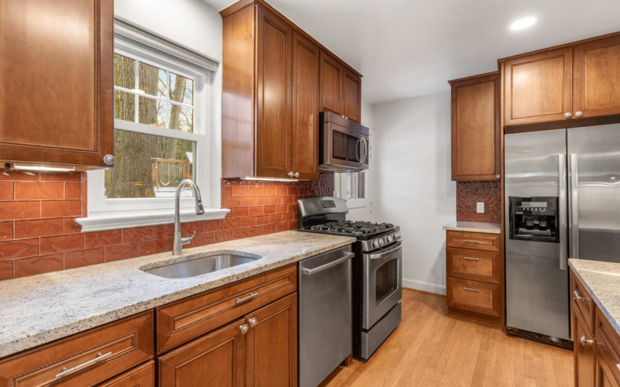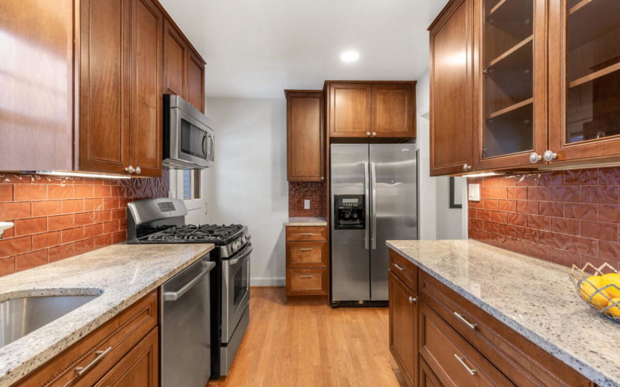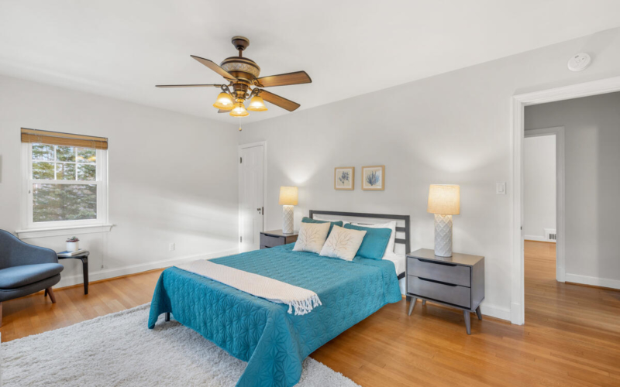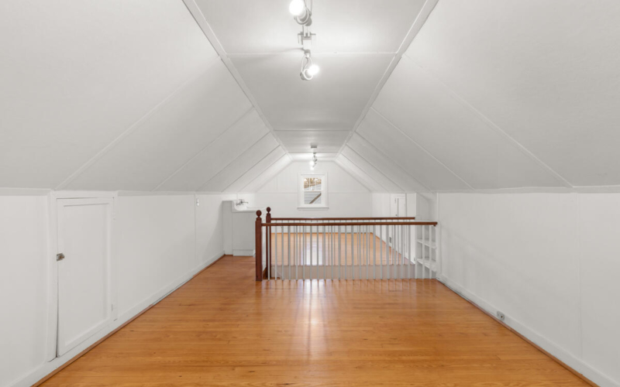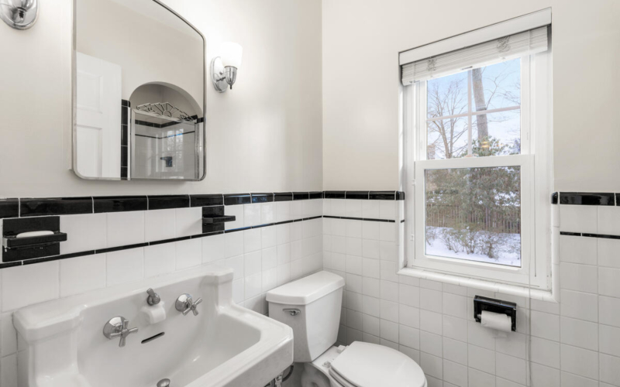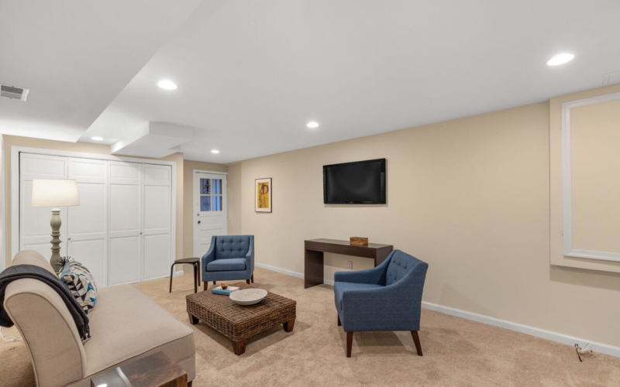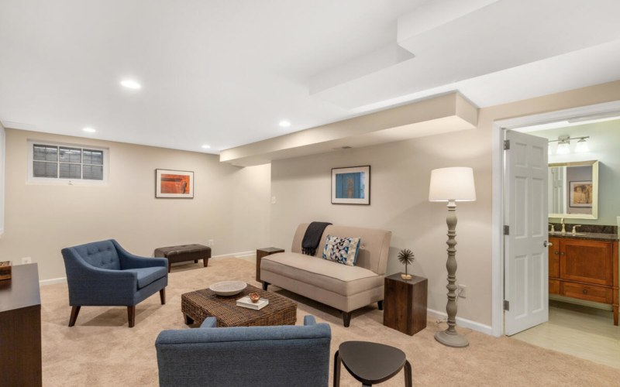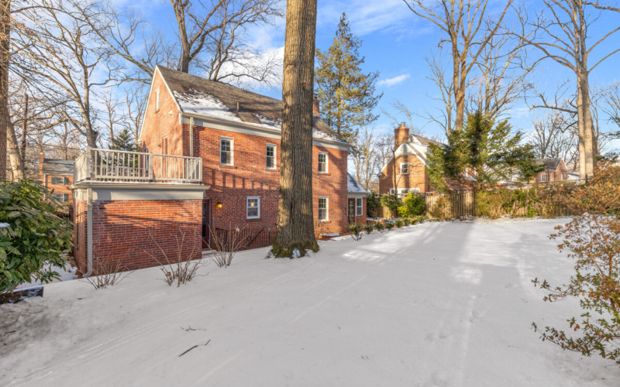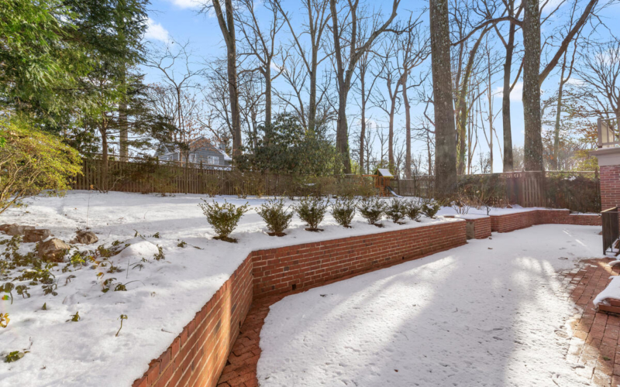Main Level Details
A slate walkway leads through established perennial gardens up to the front entrance and foyer. To the left is a large, sunny living room with a wood burning fireplace that leads through to a sunroom/home office with a door to the elegant brick patio. To the right is a large formal dining room. The recently renovated kitchen has a glass tile backsplash, granite countertops and stainless steel appliances as well as a back door to the patio and the garage entrance. A half bath completes the main level.
Second Level Details
Upstairs is a large primary bedroom with an en-suite bathroom. Two additional bedrooms and an additional full bath provide plenty of room.
Third Level Details
The third level is an open gabled room - perfect for an office or playroom.
Lower Level Details
The lower level features a family room, half bath, laundry and plenty of storage as well as direct egress to the back.
Year Built
1936
Lot Size
9,585 Sq. Ft.
Interior Sq Footage
2,609 Sq. Ft.

