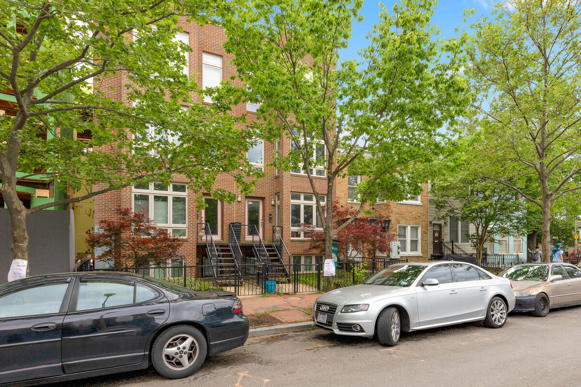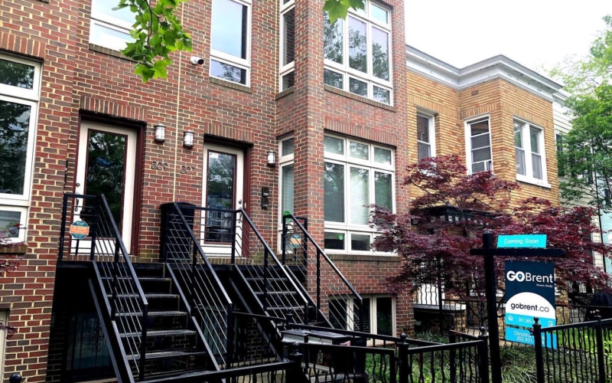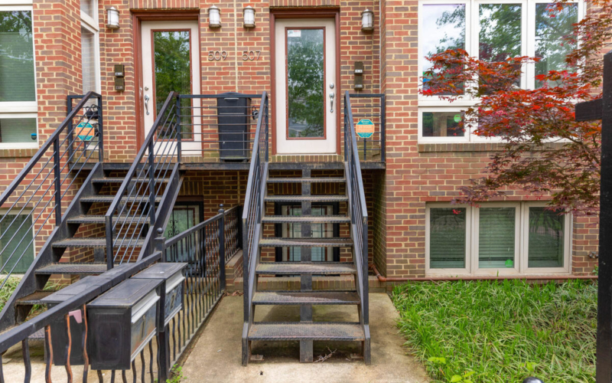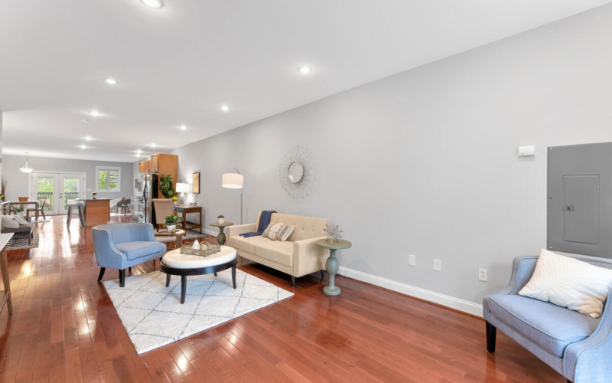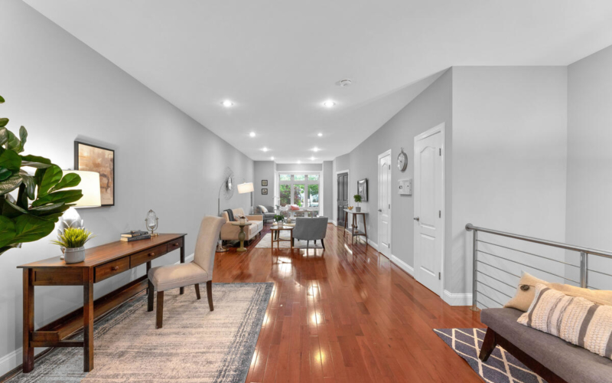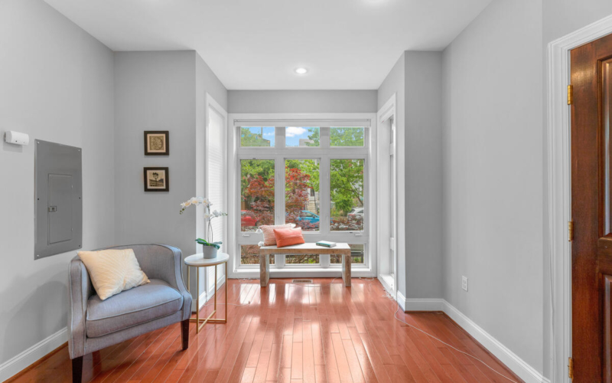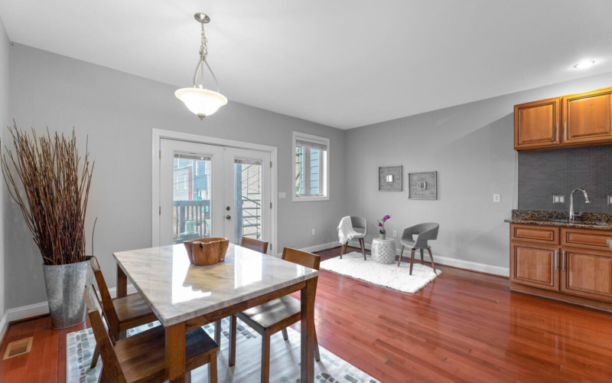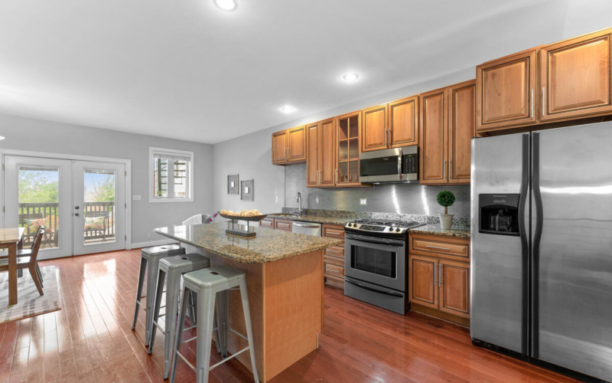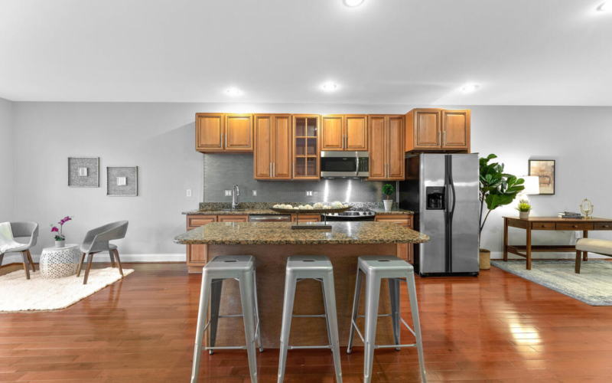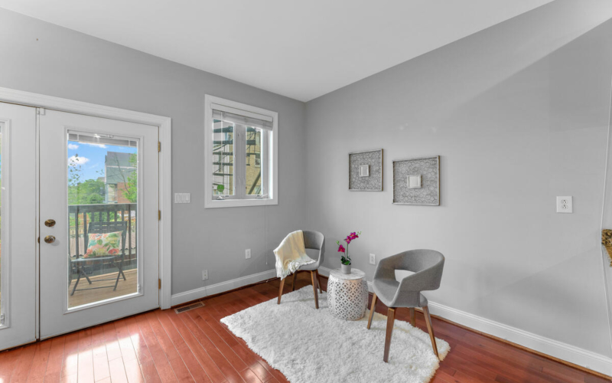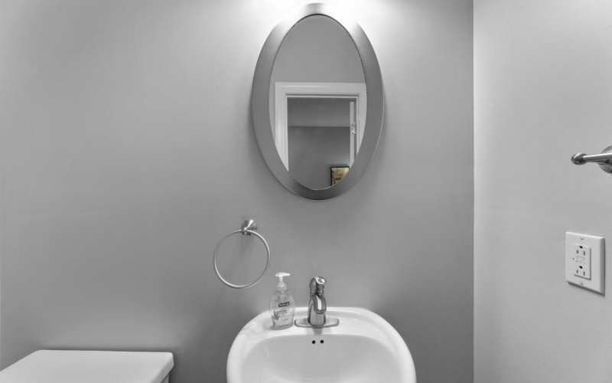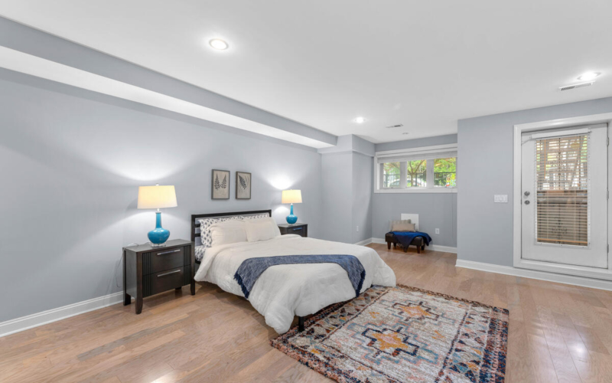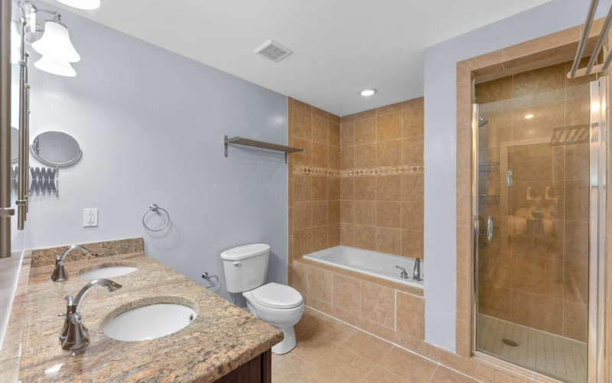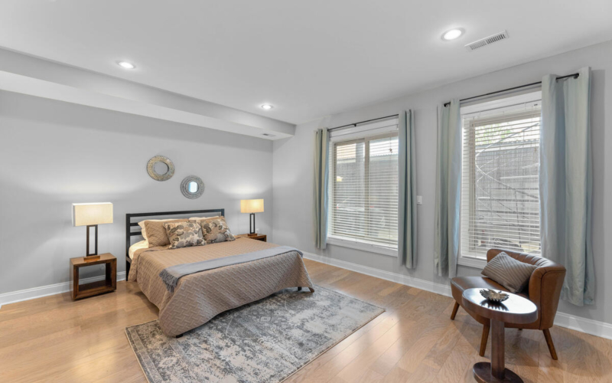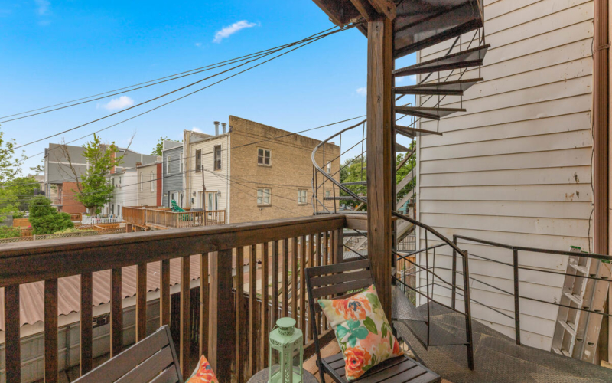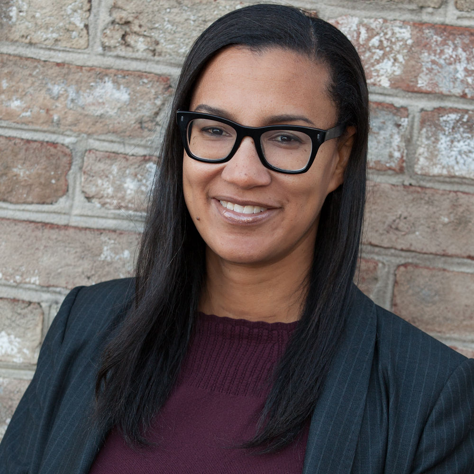Main Level Details
Upon entry, you'll notice the floor to ceiling bay window, which makes the perfect lounge or reading nook. The main living room offers ample space for entertainment and home office, along with a discreet powder room and large, walk-in storage closet. Heading into the kitchen, you'll find an island with granite counter tops, stainless steel appliances and ample cabinet storage. The
Lower Level Details
The sheer size continues on the lower level, which features newly-installed light hardwood flooring. The front bedroom has space for lounging and/or an additional workspace, along with tons of closet space, and an en suite bathroom. The attached bathroom features a large walk-in closet, dual vanity, soaking tub and separate tile shower. The spacious back bedroom also offers an en suite bath with sleek ceramic tile and granite finishes.
Year Built
2008

