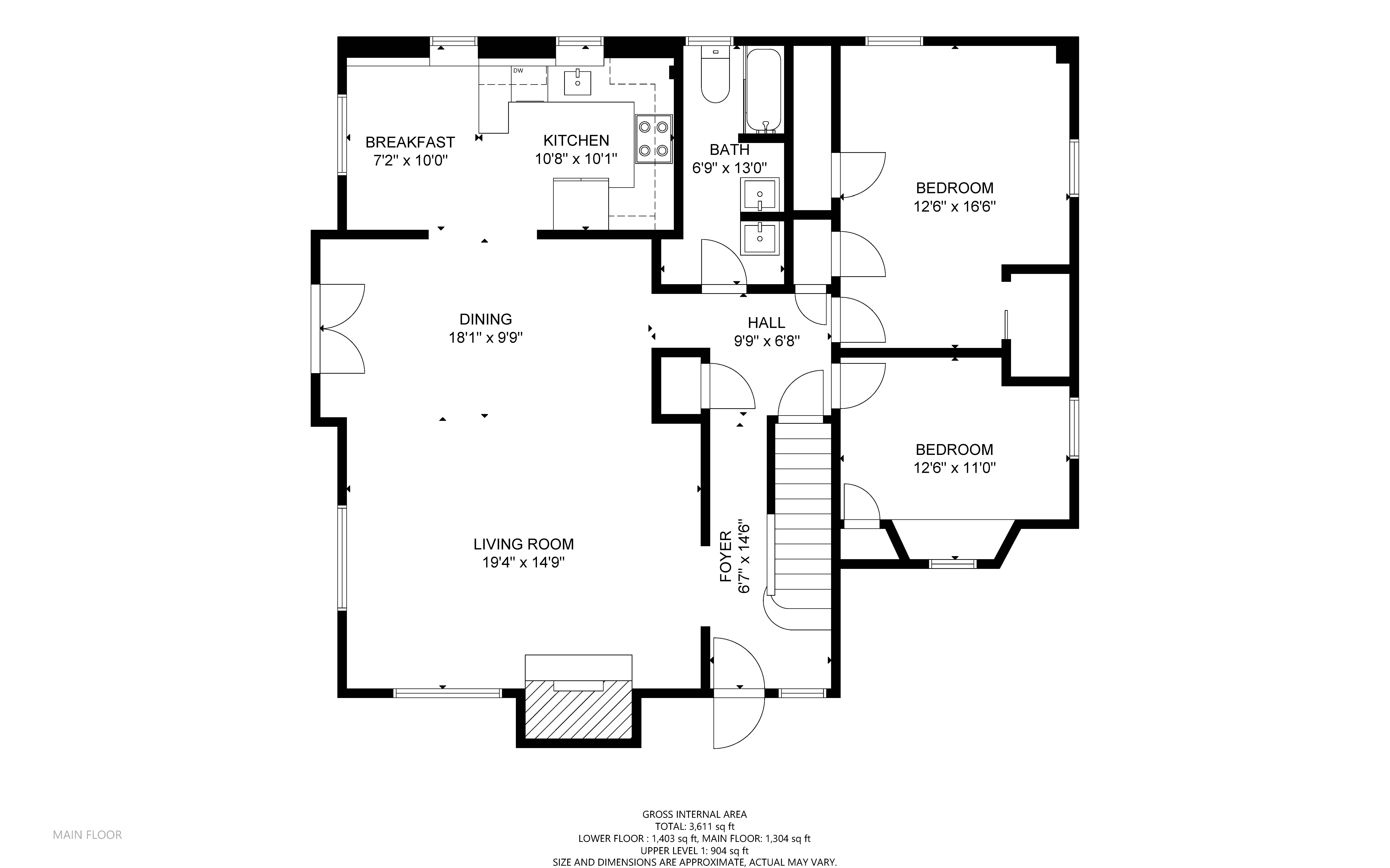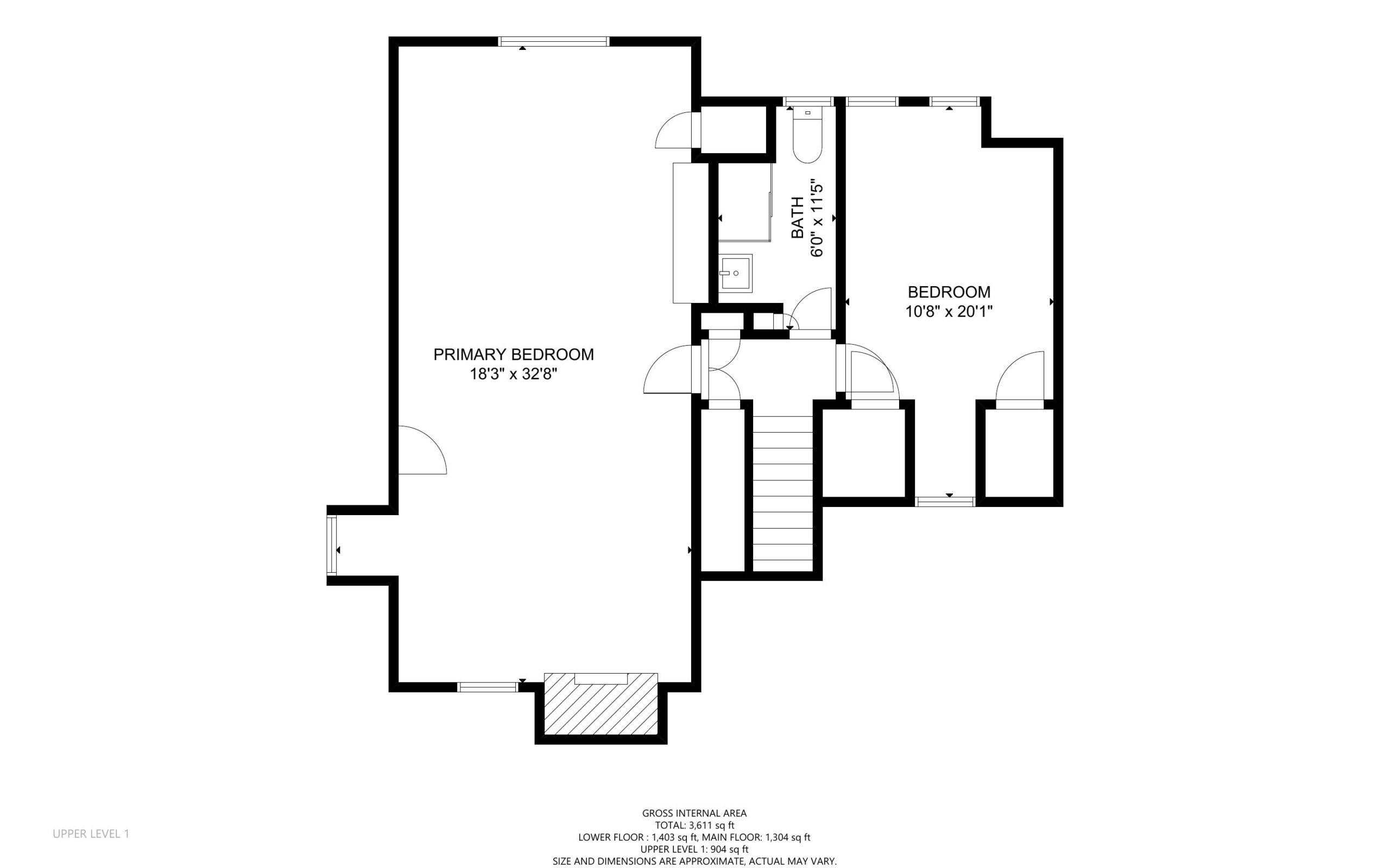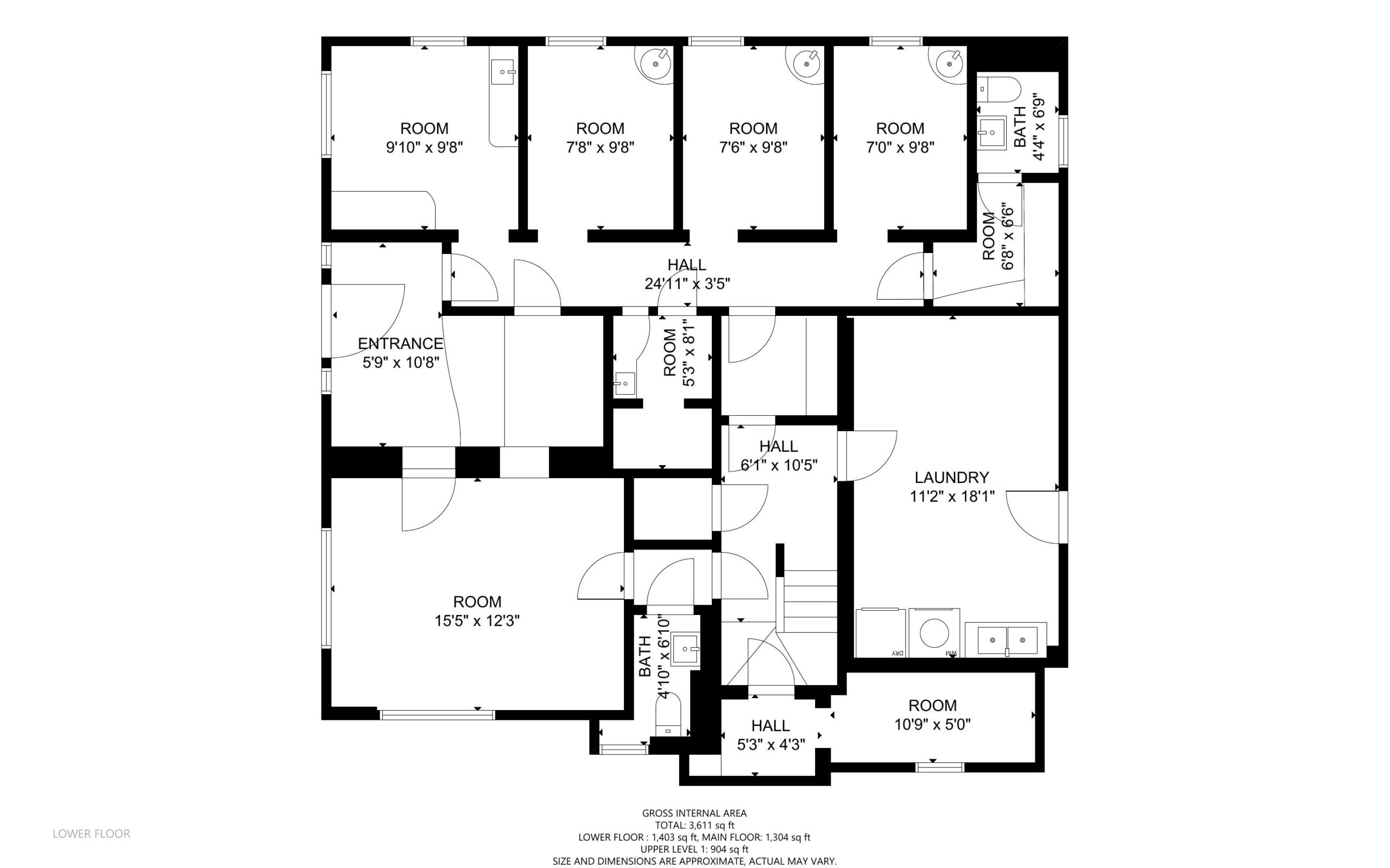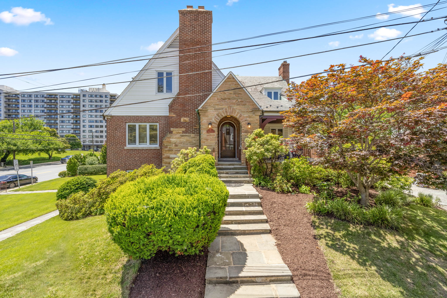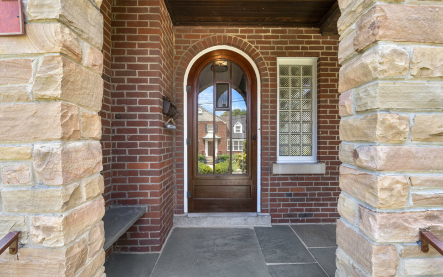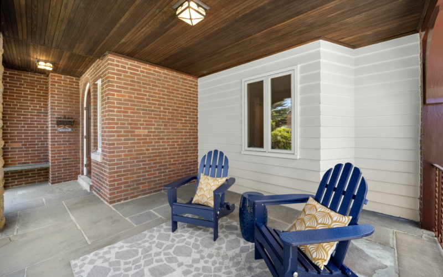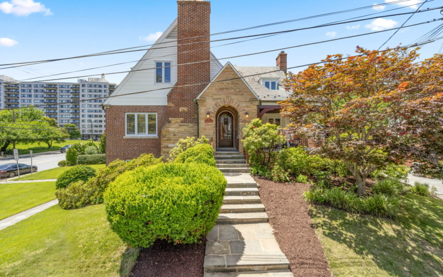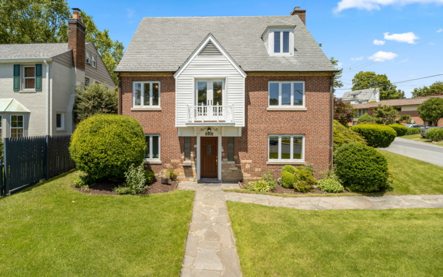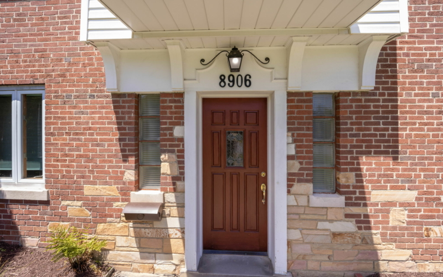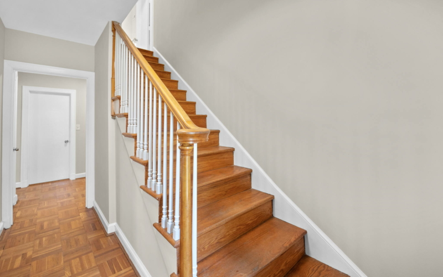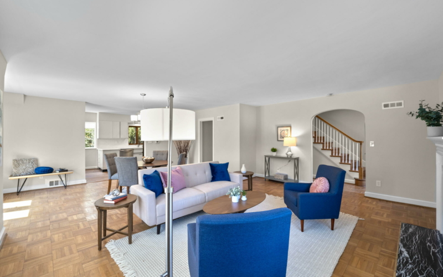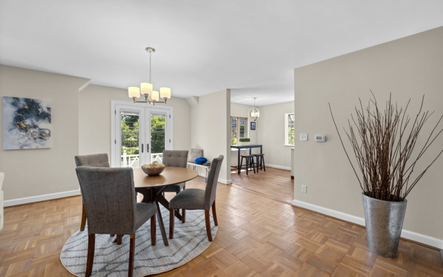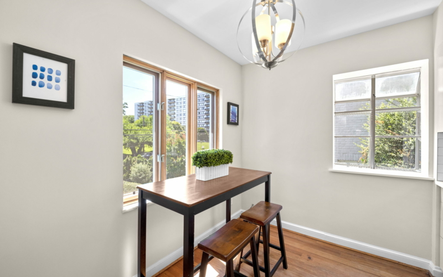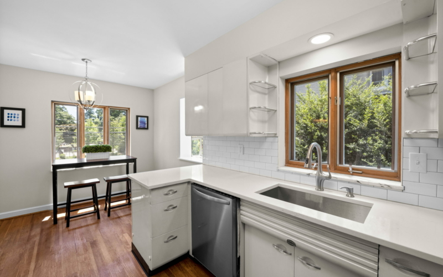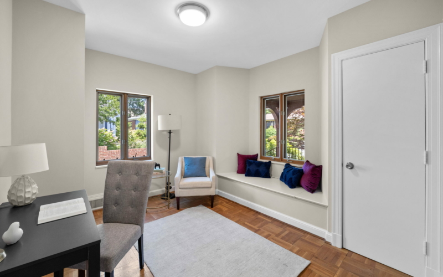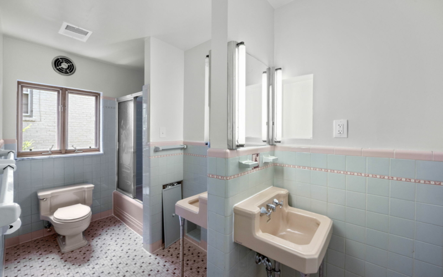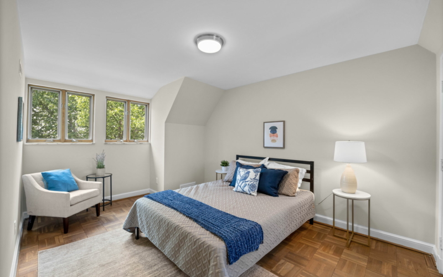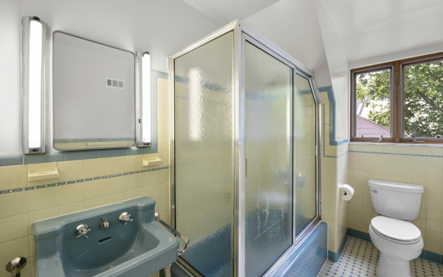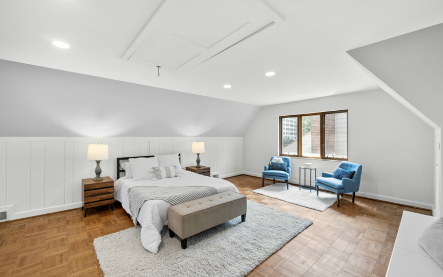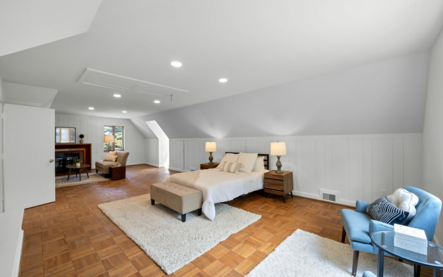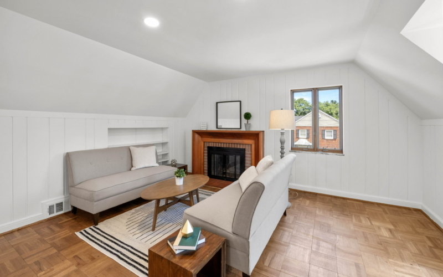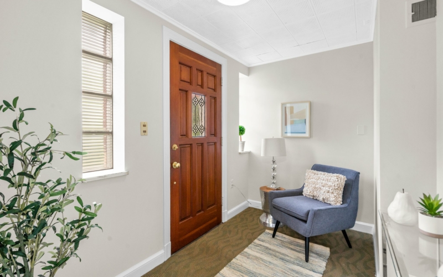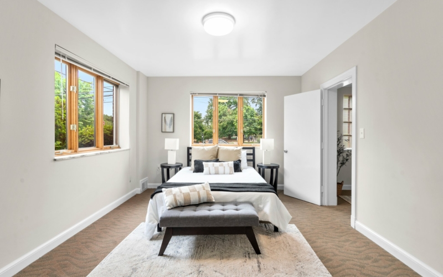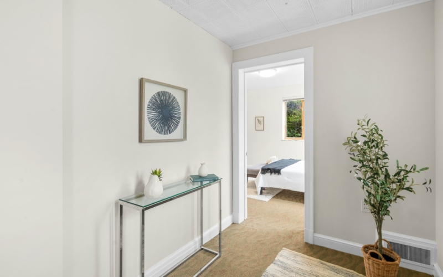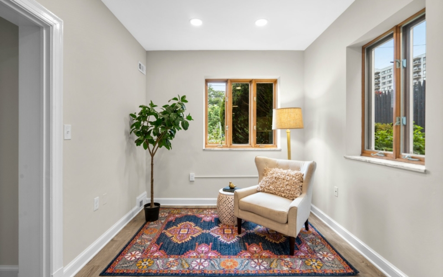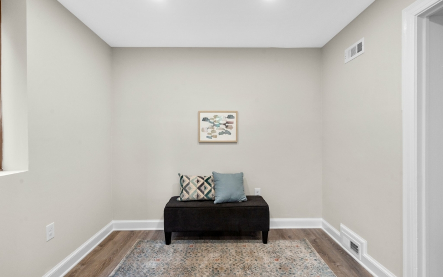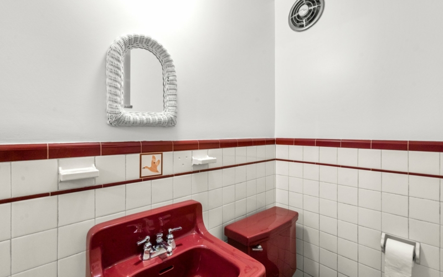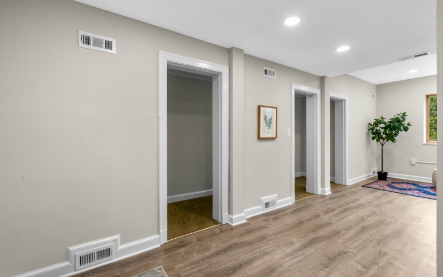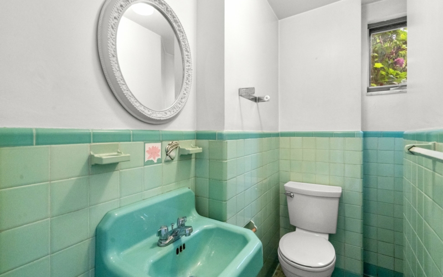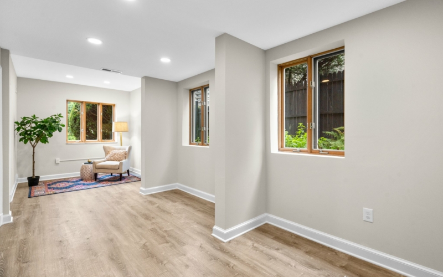Main Level Details
This Tudor cape is one-of-a-kind, offering the opportunity for a substantive home business, ADU or short term rental, as well as a lovely private residence (1 Noyes Court) where original architectural details abound. As you head up towards the residence, you’ll find a big private porch with a slate floor and a beadboard ceiling. Head in through the arched front door with a glass block sidelight. To your left is a huge living room with a fireplace with marble surround as well as French doors to a Juliet balcony overlooking the front yard. It’s open to a large dining area which, in turn, leads to the renovated eat-in kitchen with a seating peninsula. Two additional bedrooms -one with a charming window seat - and a full bath complete the main level.
Second Level Details
Upstairs is a huge primary bedroom with a sitting area and a fireplace. You’ll also find an additional bedroom and a full bath.
Lower Level Details
The lower level was once a dental office and offers the opportunity for any number of businesses. The lowest level has the address 8906 Colesville Road and there is a separate entrance, walk out level, that opens to a reception area. There are several exam rooms, a darkroom and two half baths. In addition to the two 1/2 baths, there is plumbing in each exam room. There is also laundry accessible from the residential side of the home. A charming walled side yard has built-in stone benches and a lush lawn. Driveway for off-street parking.
Year Built
1950
Lot Size
6,422 Sq. Ft.
Interior Sq Footage
3,648 Sq. Ft.
