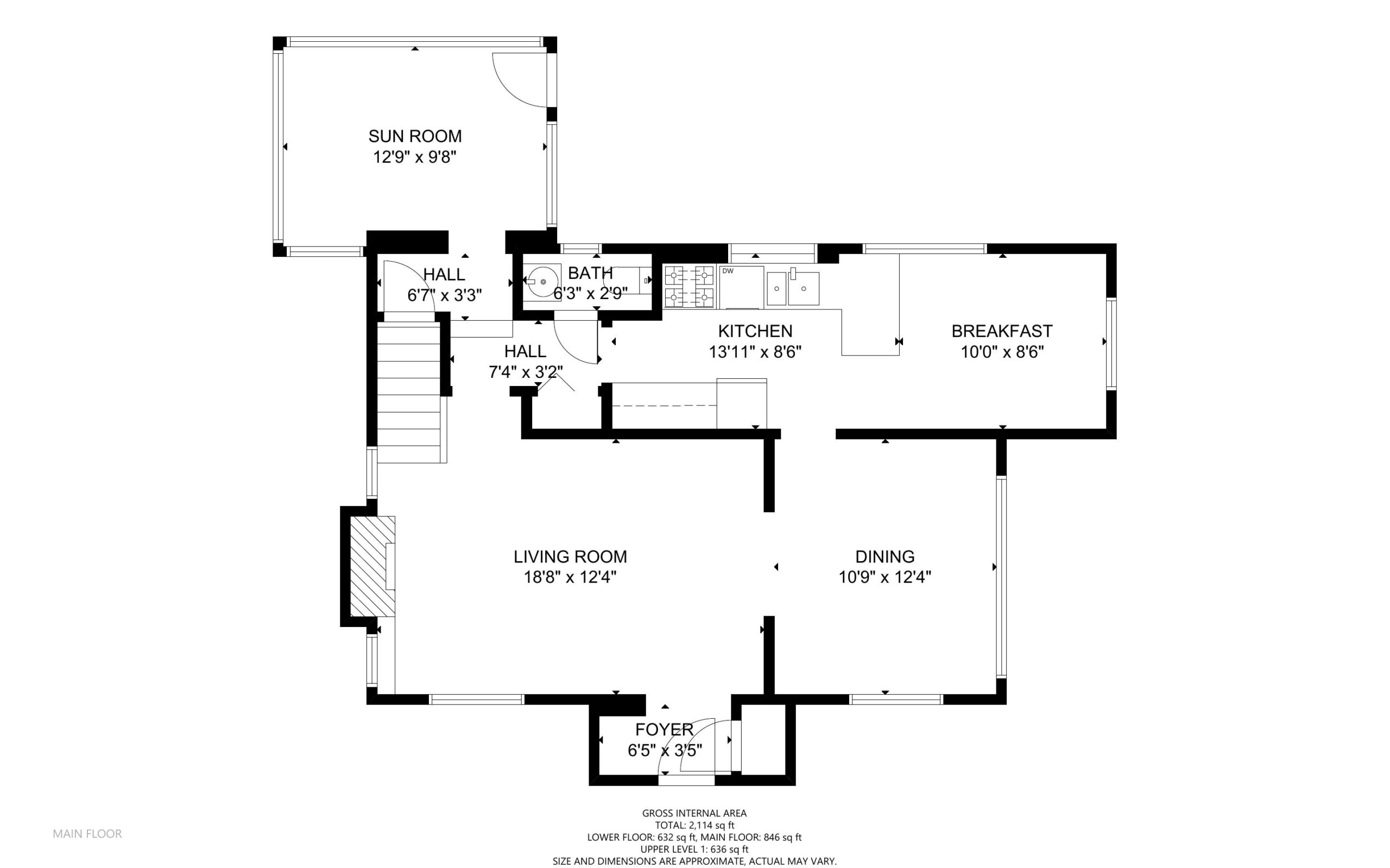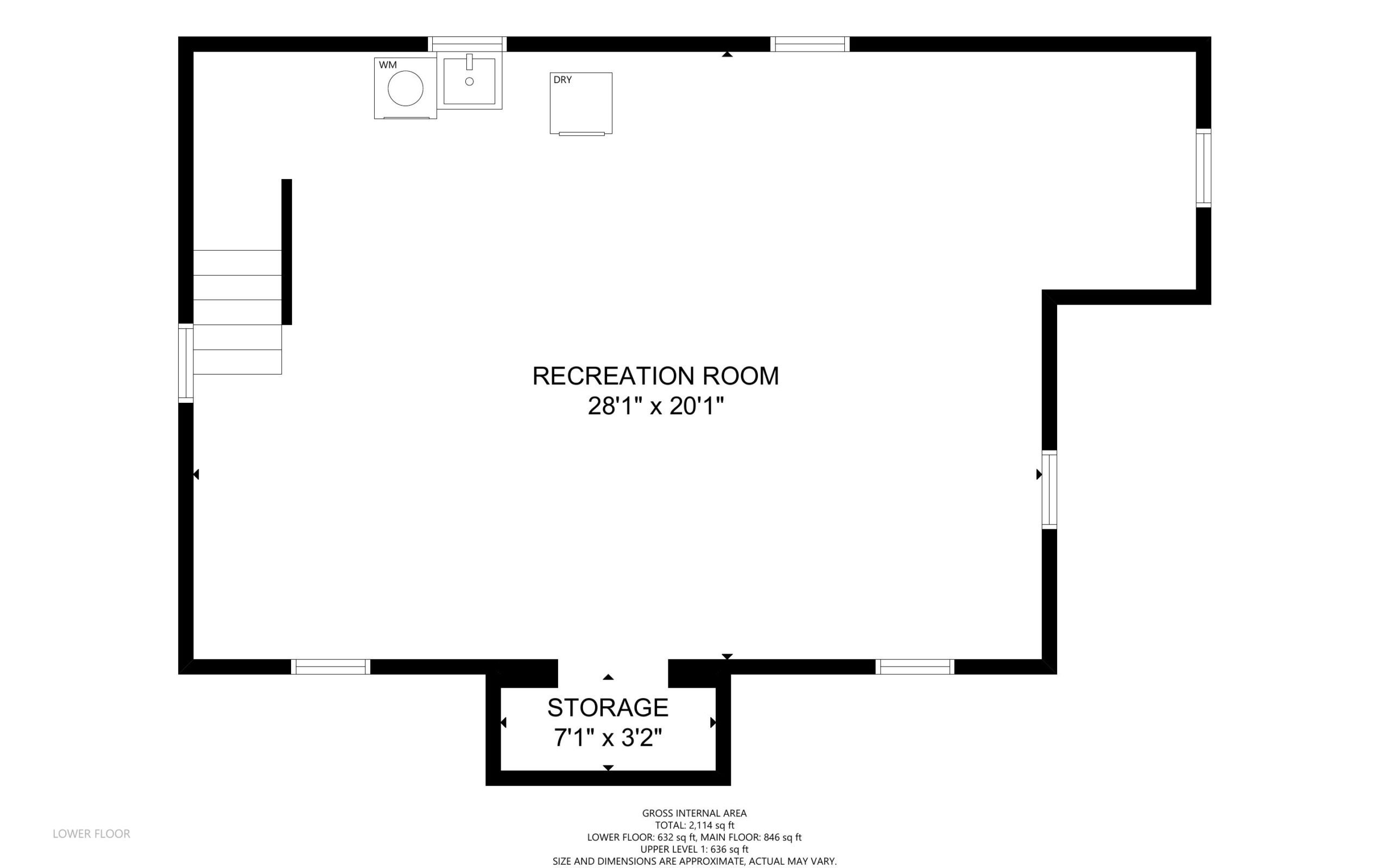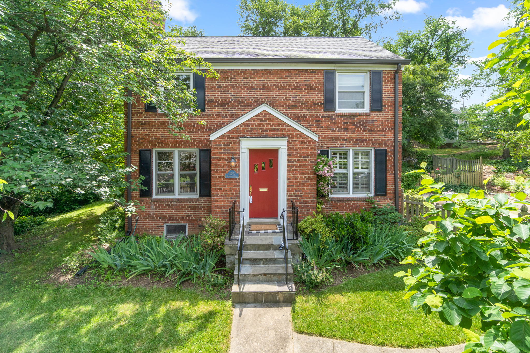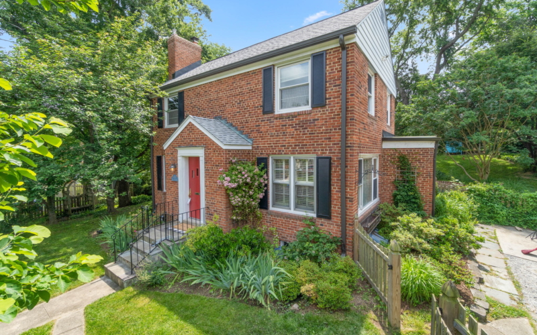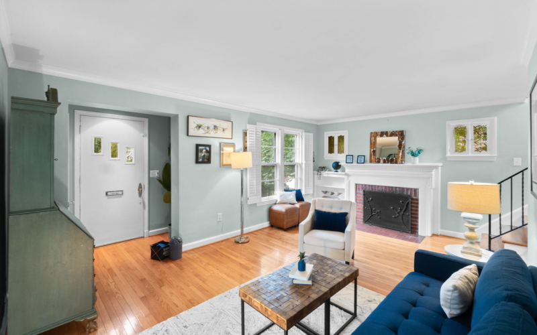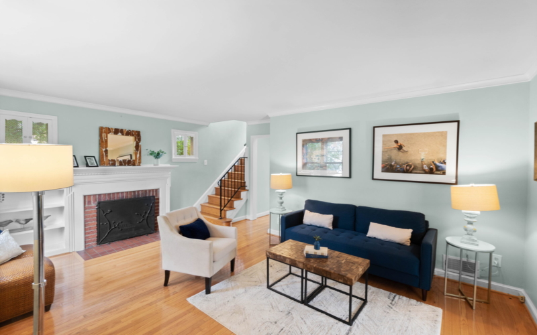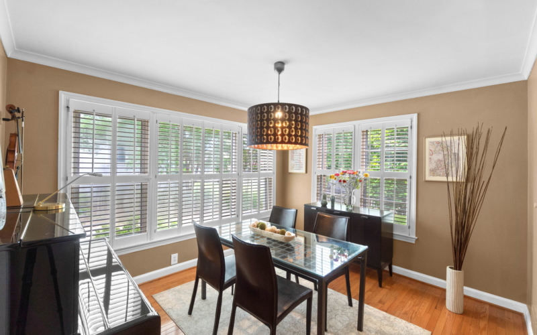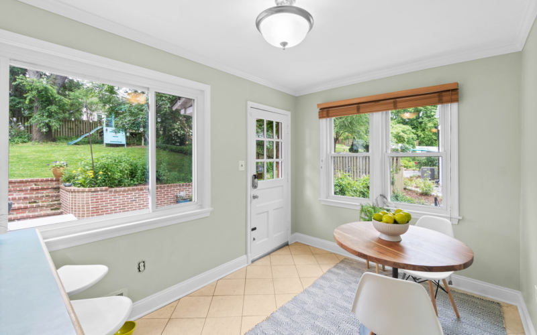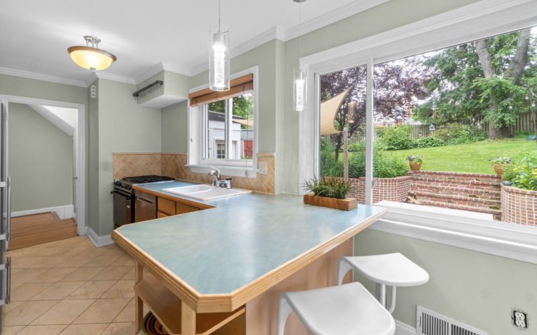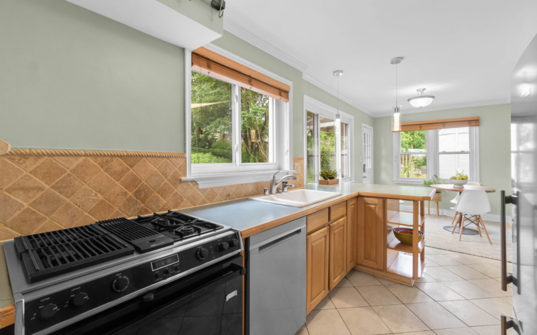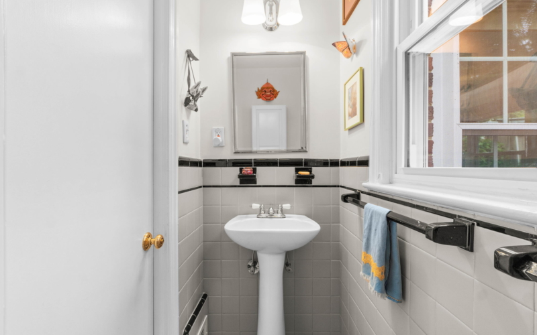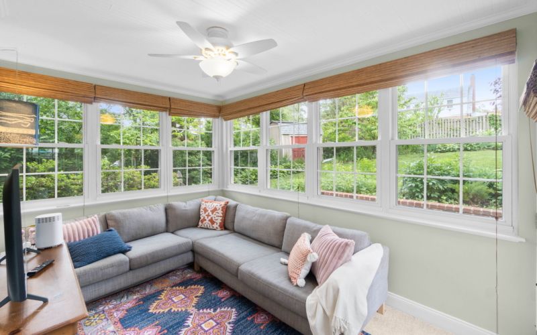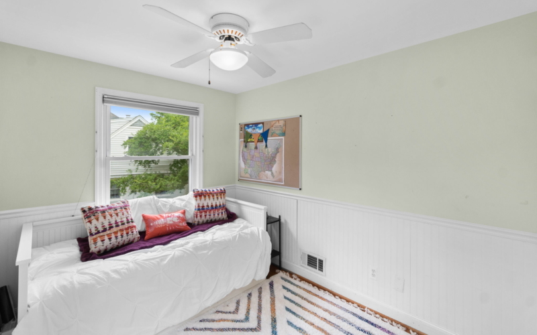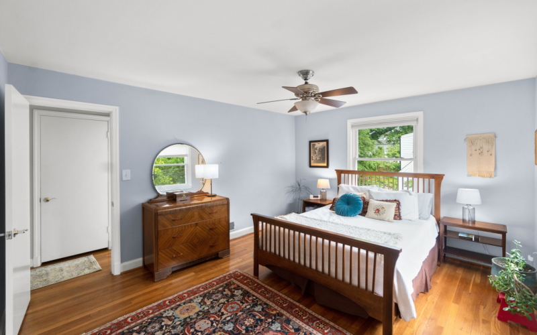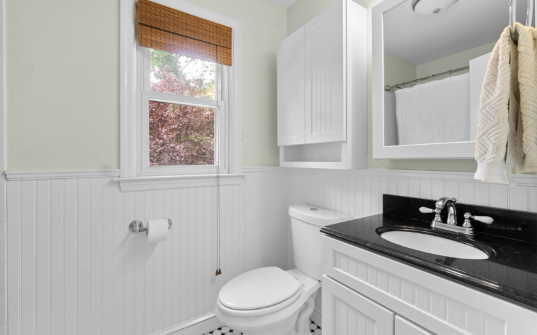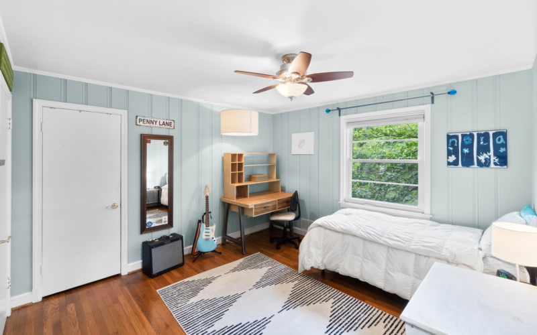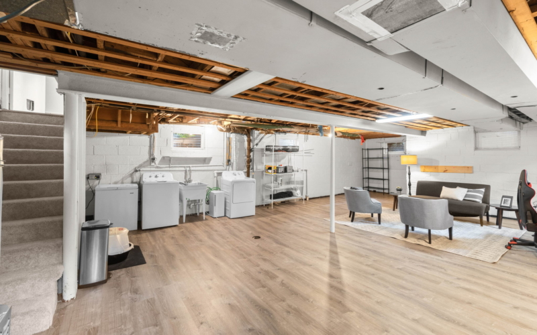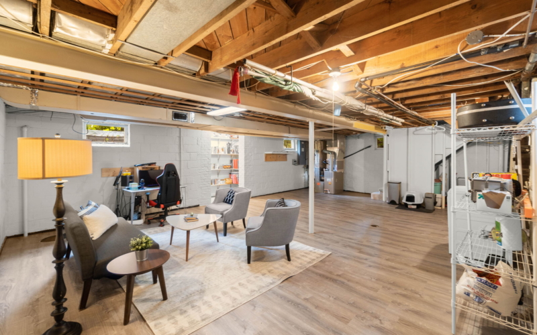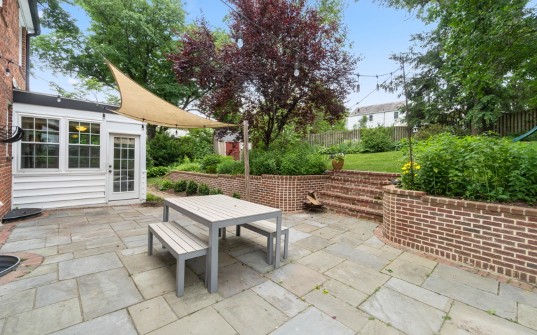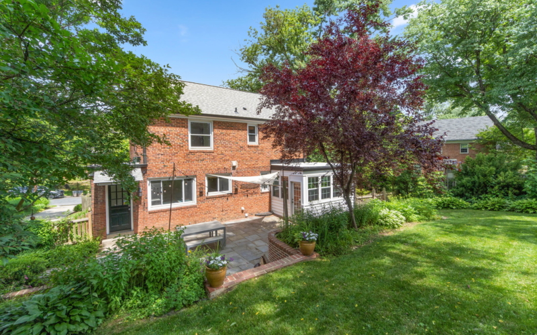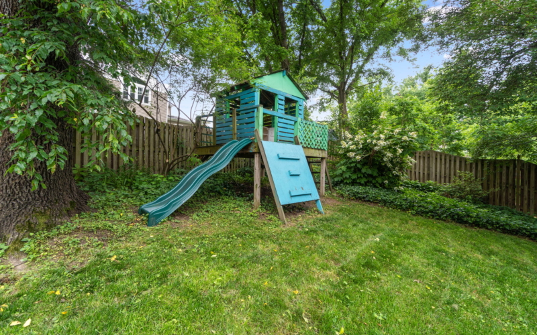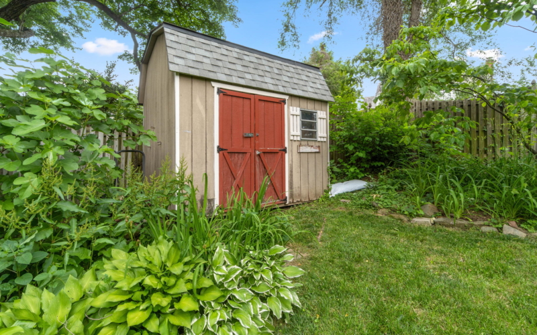Main Level Details
Just listed! This home offers the best colonial layout in Woodmoor on a beautifully-landscaped, fully-fenced lot. As you enter, you’ll notice the welcoming foyer and lovely original hardwoods. The spacious living room features crown molding, a wood-burning fireplace and a built-in bookshelf. The formal dining room can accommodate a table for eight and has big, beautiful windows with custom shutters. The sunny eat-in kitchen features a double-basin sink, a large pantry closet and access to the slate patio out back - great flow for entertaining. Two steps down from the kitchen, a cozy den also opens onto the patio. A half bath completes the main level.
Second Level Details
The top of the stairway to the second level has a large picture window allowing for tons of natural light. The three bedrooms upstairs all have hardwood floors and ample closets. There’s also a recently renovated full bath.
Lower Level Details
The partially-finished lower level features new luxury vinyl plank flooring and freshly-painted walls as well as a large recreation area, storage, and laundry area. Out back the serene, private backyard yard has a slate patio, a brick retaining wall and plenty of green space.
Year Built
1950
Lot Size
10,893 Sq. Ft.
Interior Sq Footage
2,292 Sq. Ft.
