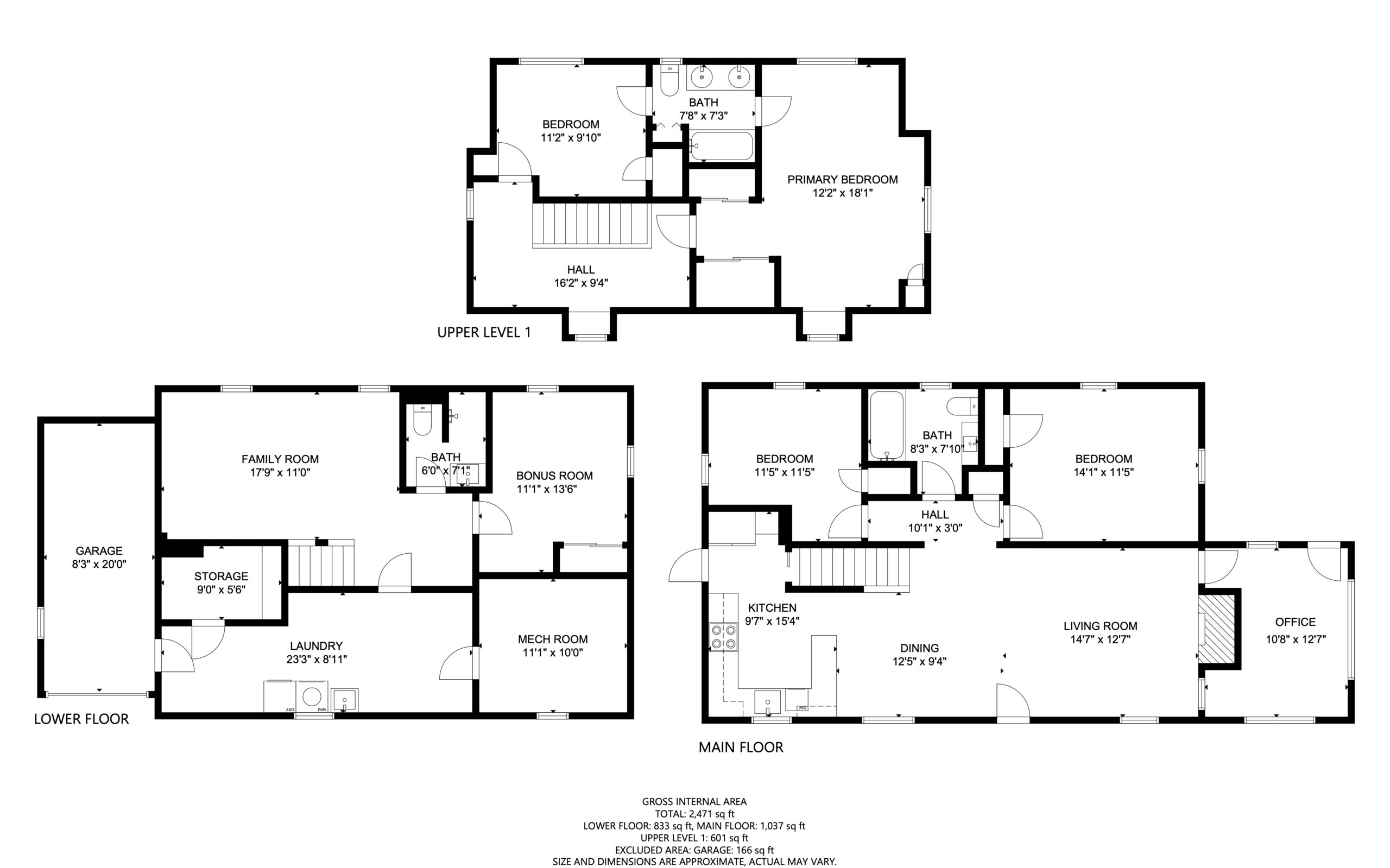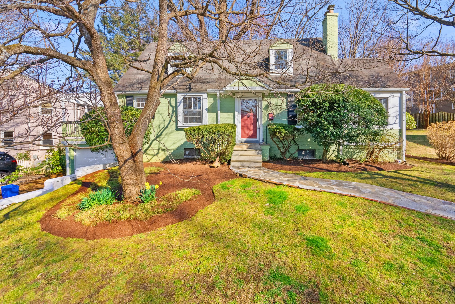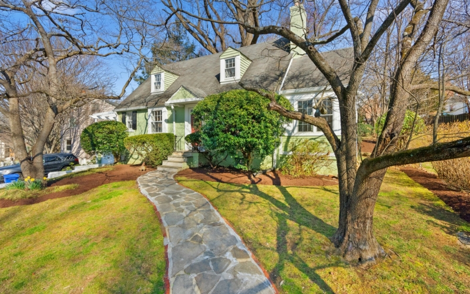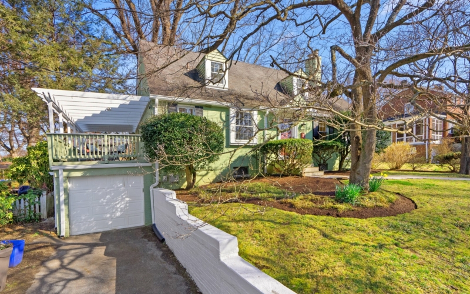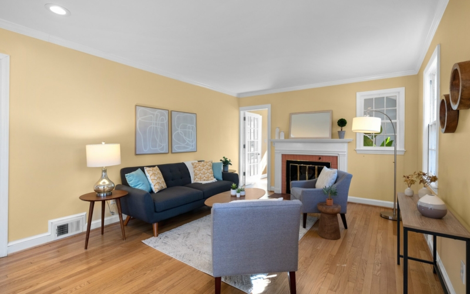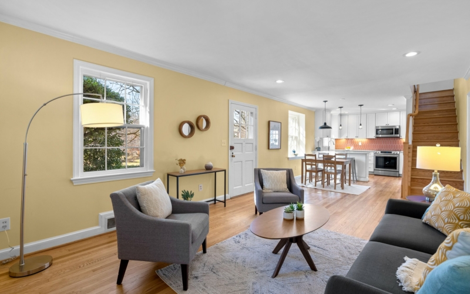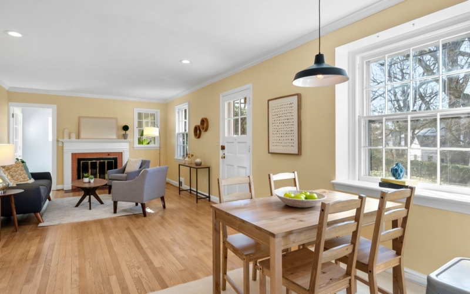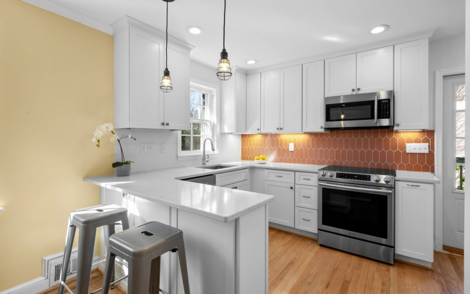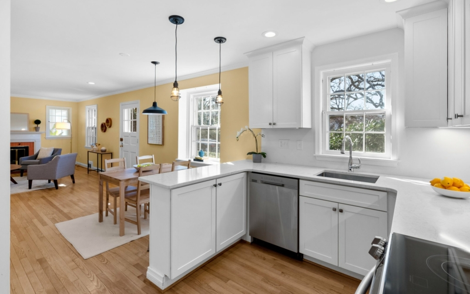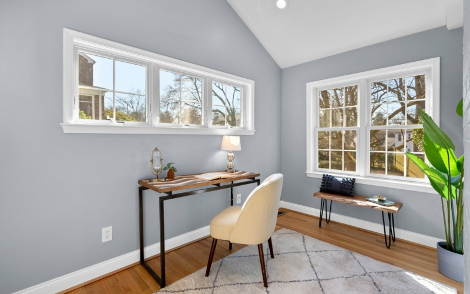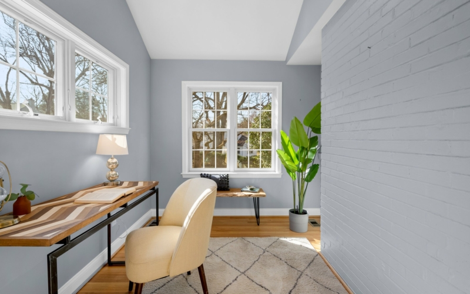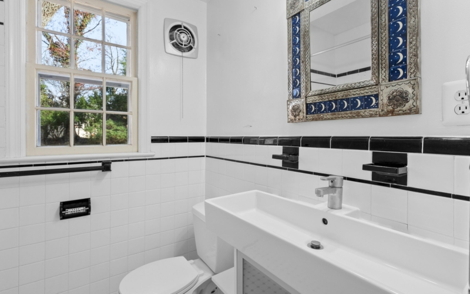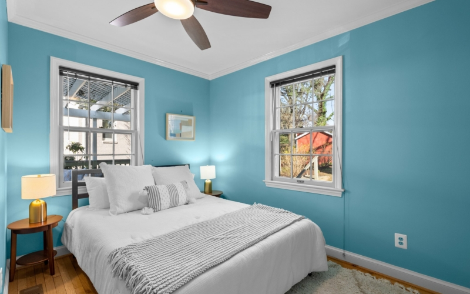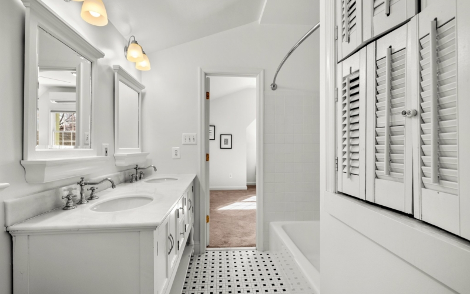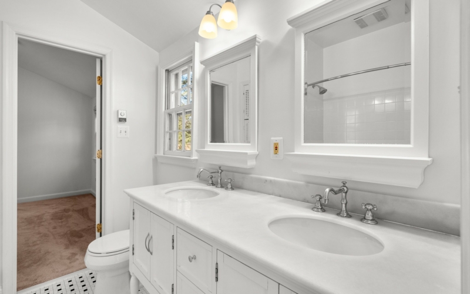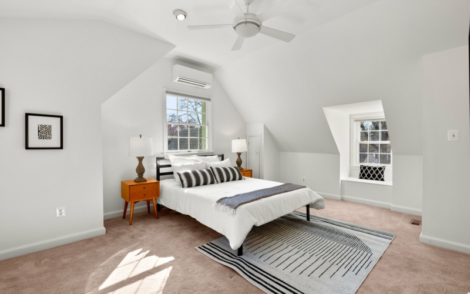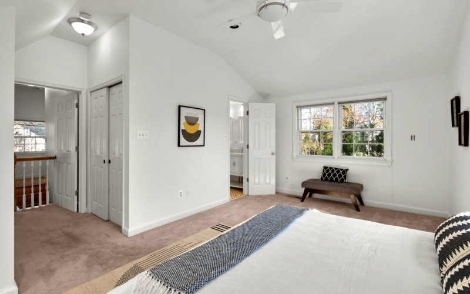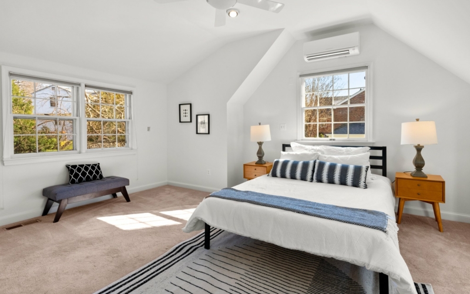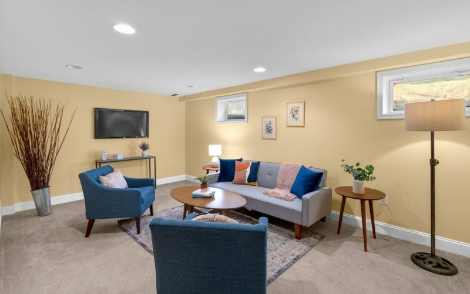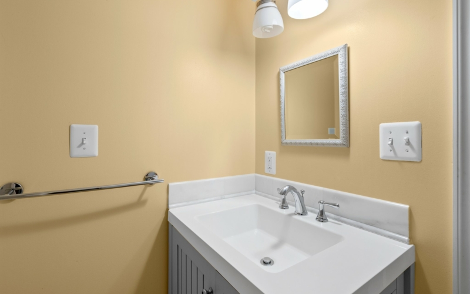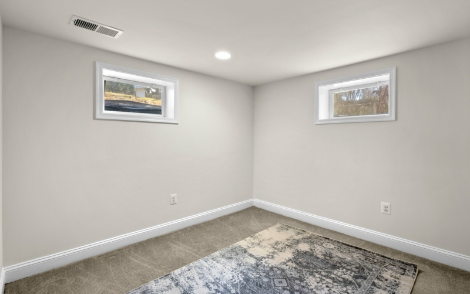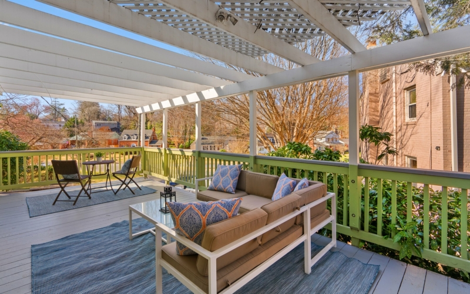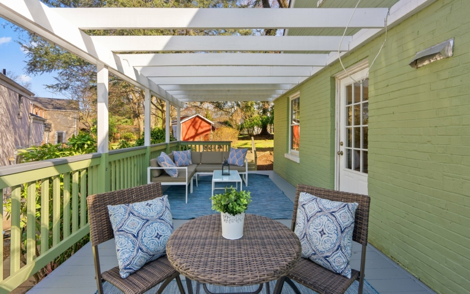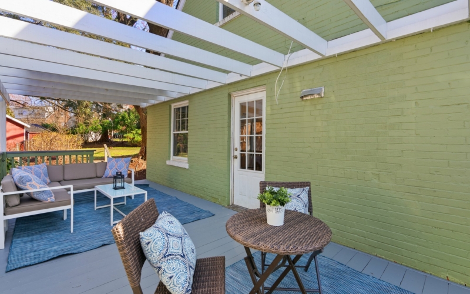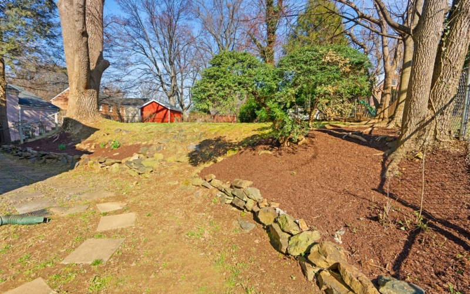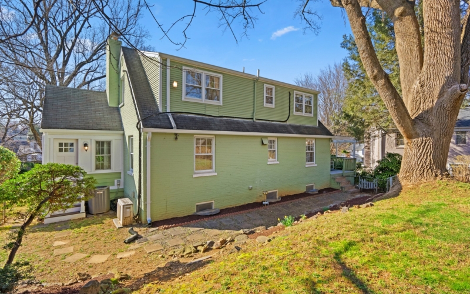Main Level Details
New in Woodmoor! This charming expanded Cape sits up on a landscaped lot with a welcoming curved stone walkway. Inside is a light-filled, newly remodeled, open-concept living area complete with a wood-burning fireplace and recessed lighting. The kitchen boasts granite countertops and stainless steel appliances as well as access to a sunny side deck with a lovely pergola - a terrific layout for entertaining. On the other side of the living area is a bright, cheerful office space with cathedral ceilings, recessed lighting and a door to the backyard. Two spacious bedrooms and a full bath complete the main level - beautiful hardwoods run throughout.
Second Level Details
Upstairs, the landing features a cozy window seat. The large primary bedroom has a cathedral ceiling and a second window seat. An additional bedroom - also with a cathedral ceiling - shares a renovated Jack and Jill bath with the primary. Both bedrooms have mini splits for maximum comfort.
Lower Level Details
The lower level features a family room with recessed lighting, a full bath, a bonus room, a laundry room, and plenty of storage as well as access to the garage. Out back is a fenced and terraced yard, perfect for gardening or just enjoying a sunny day. Driveway and garage for off-street parking.
Year Built
1939
Lot Size
8,014 Sq. Ft.
Interior Sq Footage
2,340 Sq. Ft.
