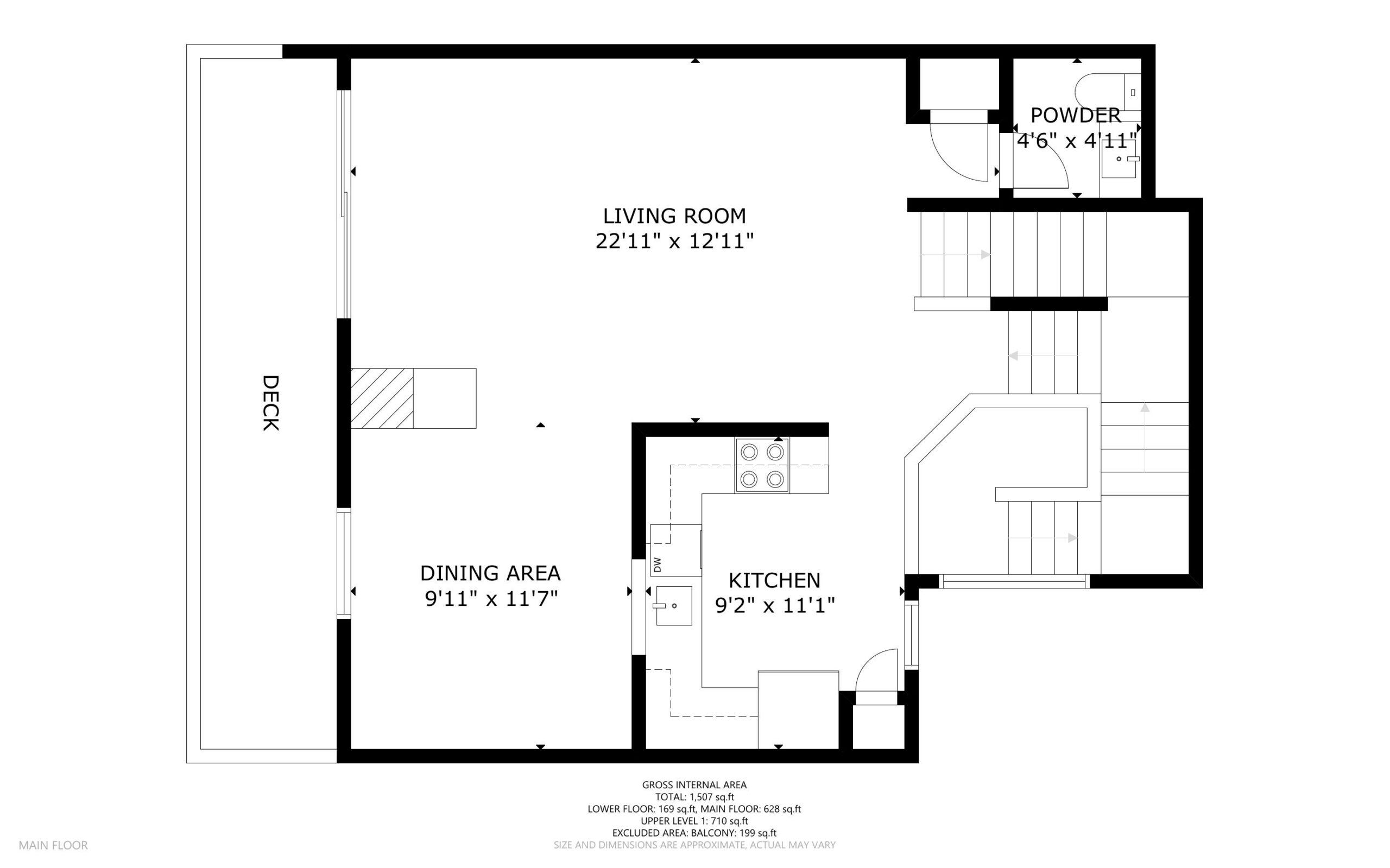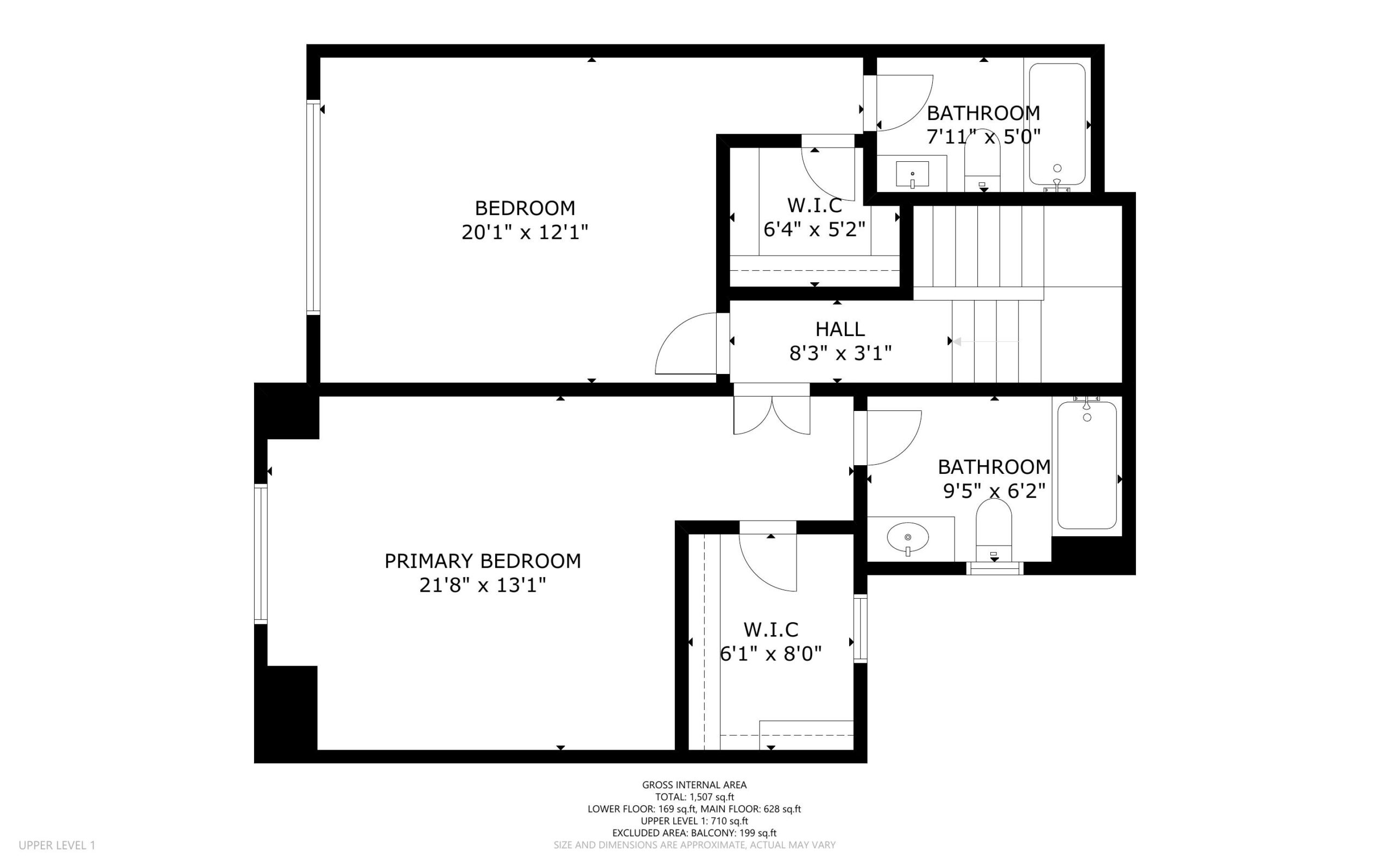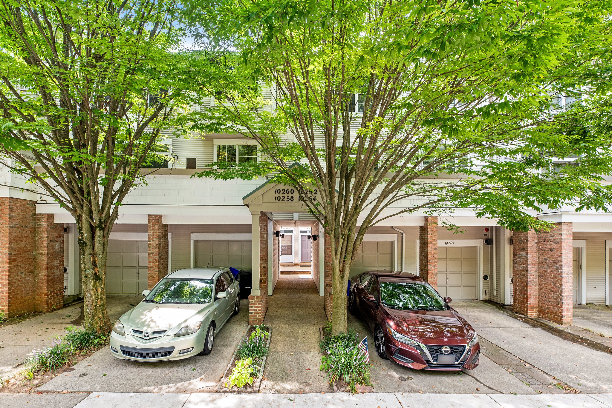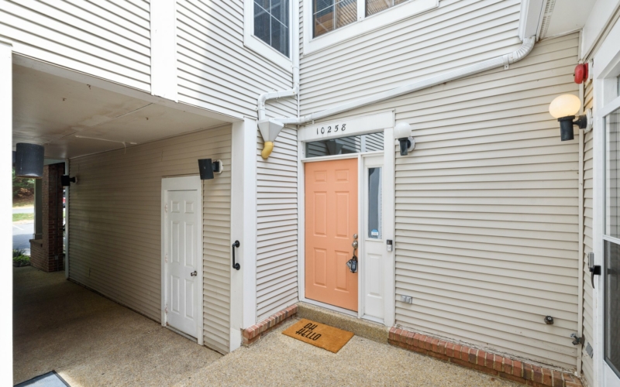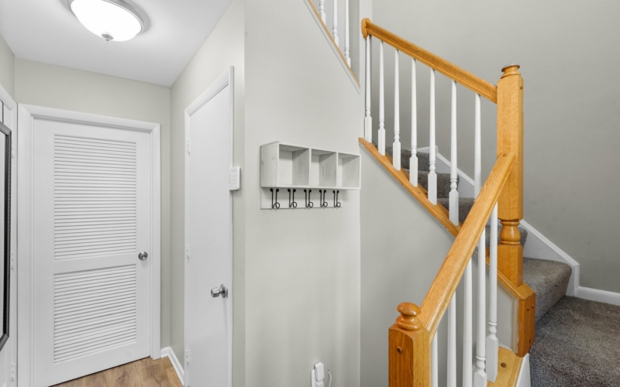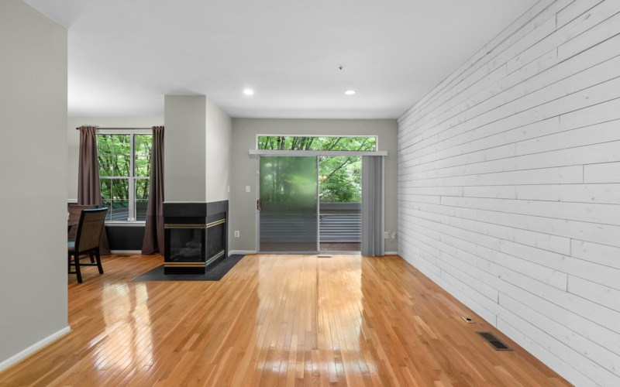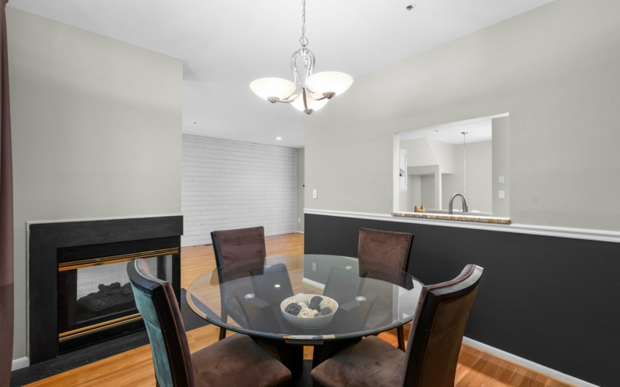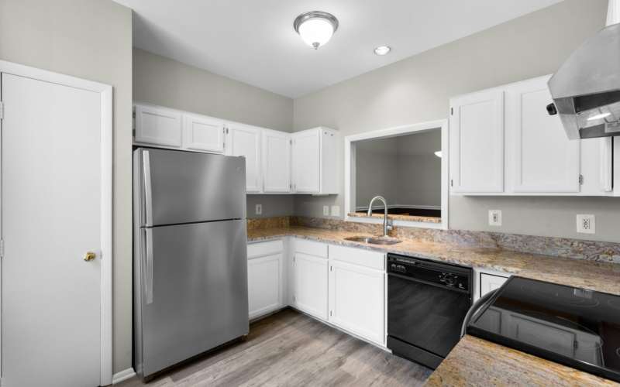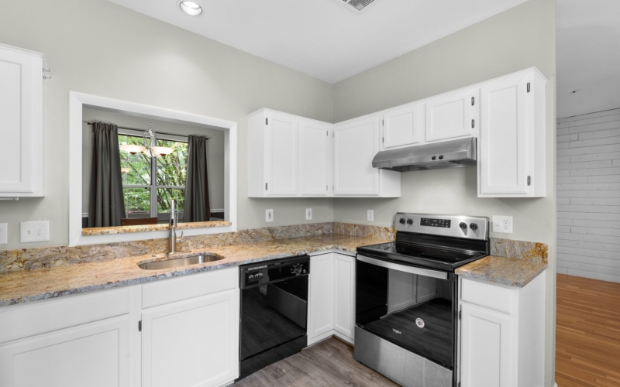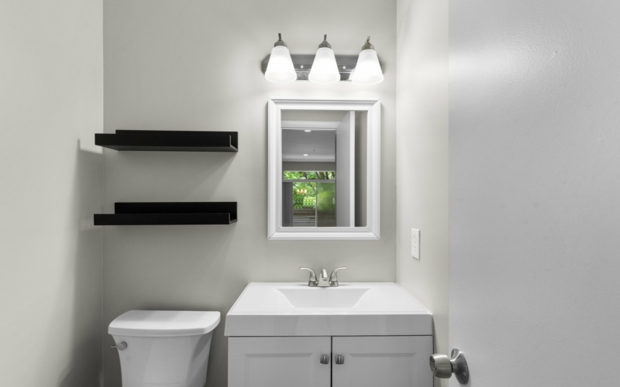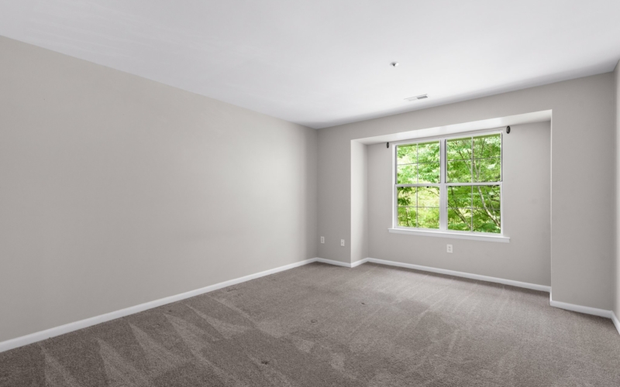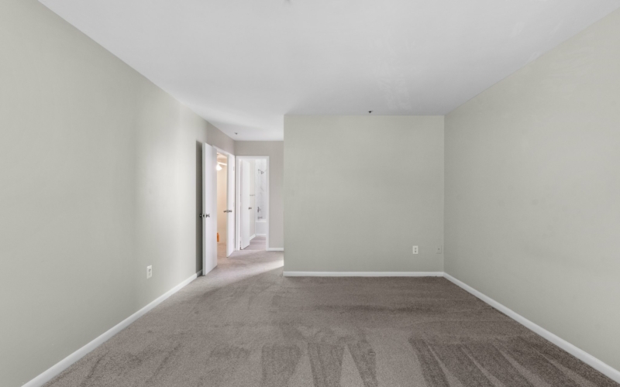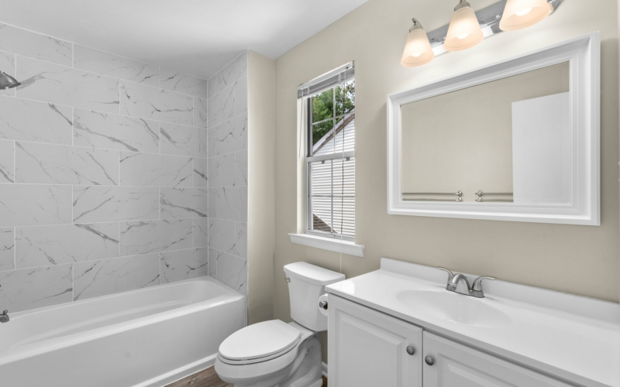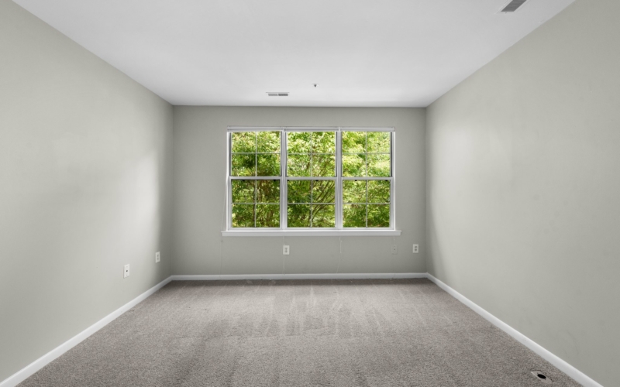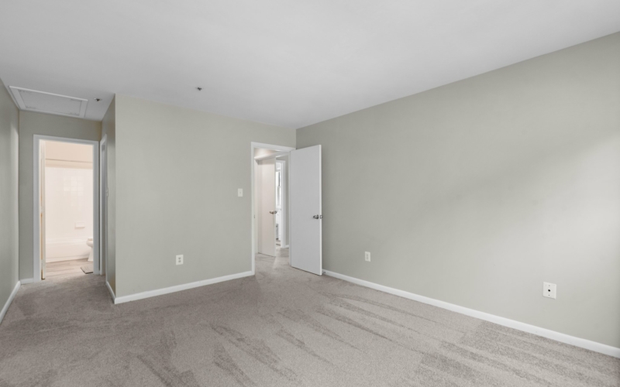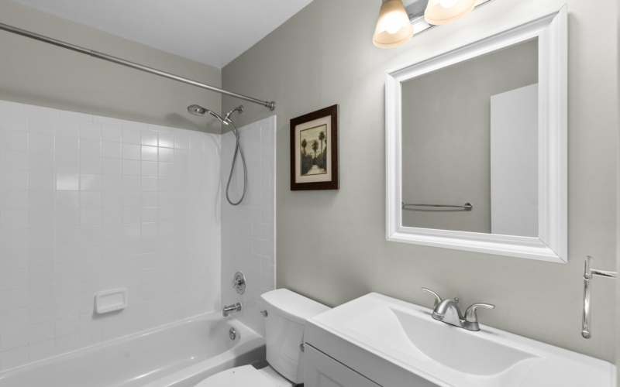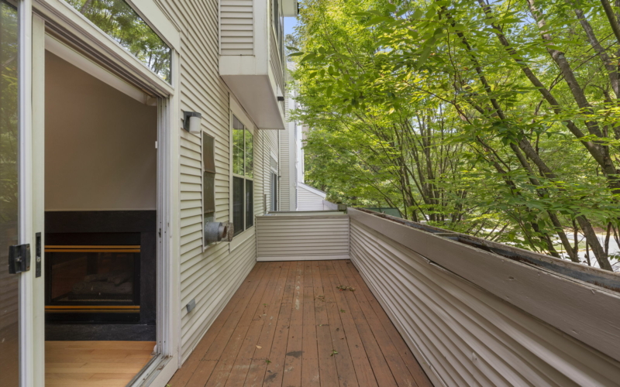Main Level Details
Nestled within a serene and welcoming community, this beautiful 2- bedroom, 2.5 bathroom townhome offers a harmonious blend of comfort and sophistication. The entry foyer greets you and offers plenty of space. Up the stairs to the main living level you are greeted by gleaming hardwood floors that stretch the entirety of the open- concept main floor. This large living room features a gas fireplace. Natural light pours in through the large balcony windows, creating an inviting and airy ambiance. The thoughtful layout seamlessly connects the living area, kitchen, and dining space. The kitchen has granite countertops and ample cabinet space making it a great space for the creative chef. Adjacent to the kitchen, you will find the separate dining space.
Second Level Details
Upstairs, the townhome reveals its true luxury with not one, but two primary bedrooms, each accompanied by its own private bathroom. These primary suites are generously sized, offering a peaceful retreat at the end of the day. The en-suite bathrooms are beautifully appointed with modern fixtures.
Year Built
1992
Lot Size
1,247 Sq. Ft.
Interior Sq Footage
1,790 Sq. Ft.
