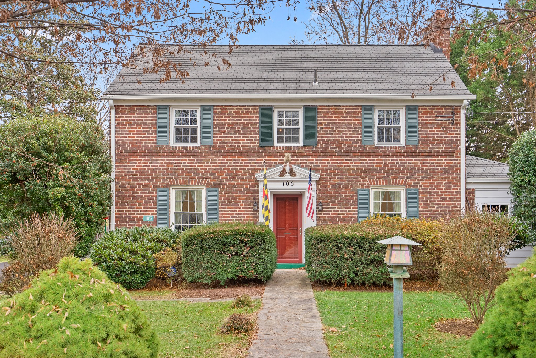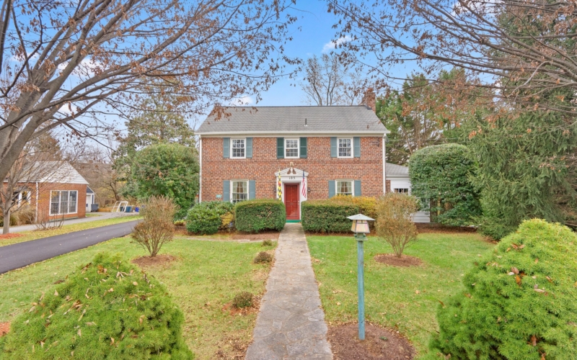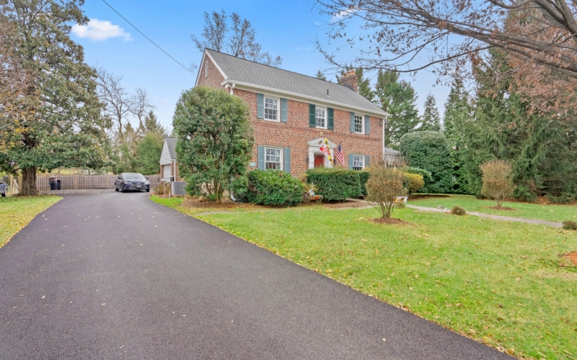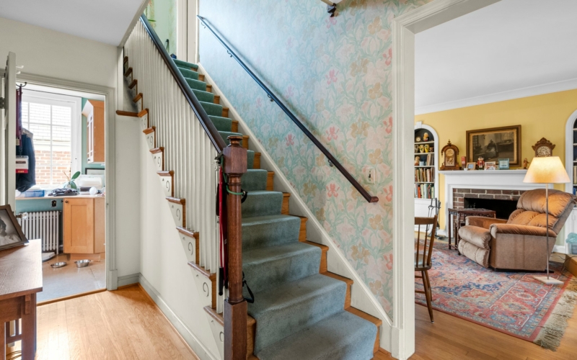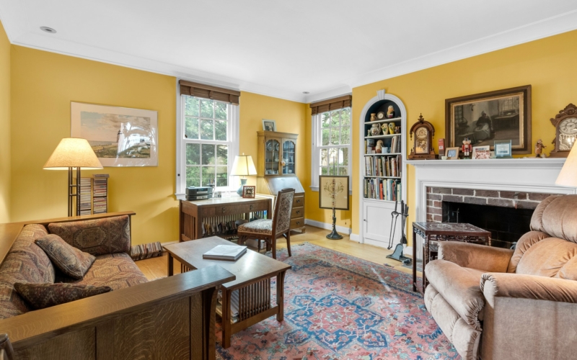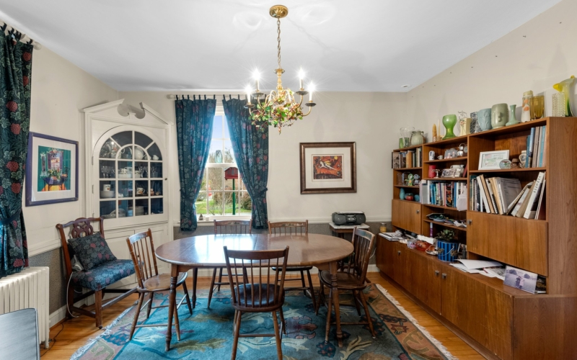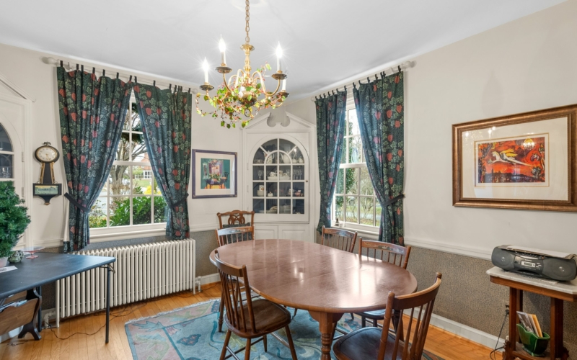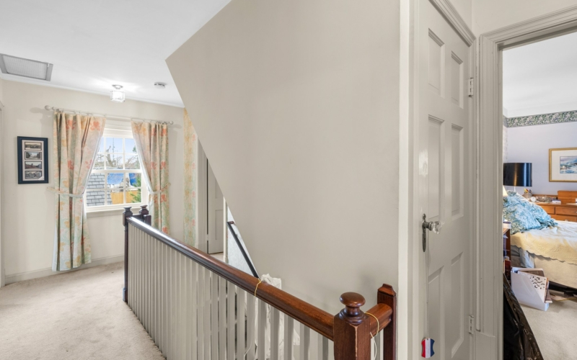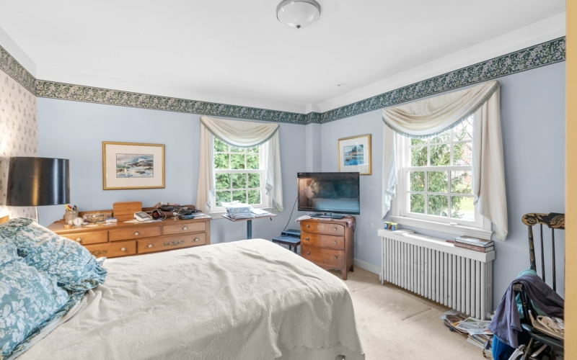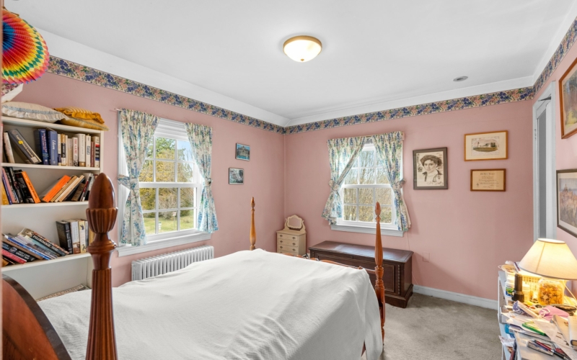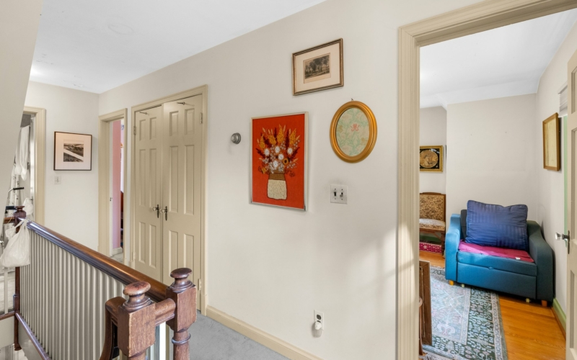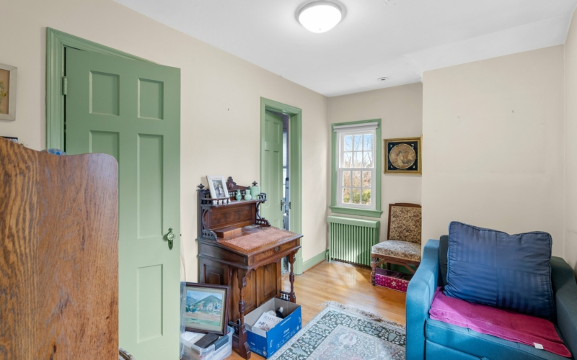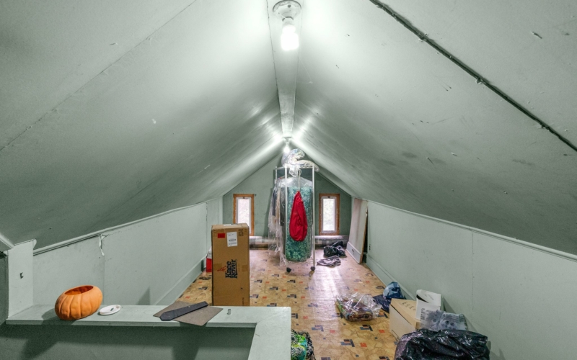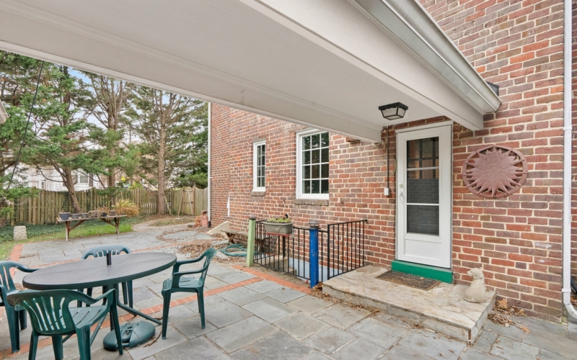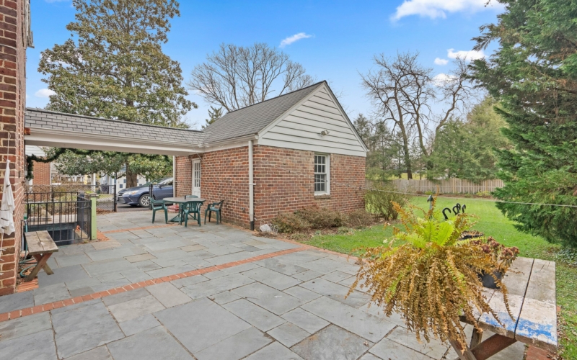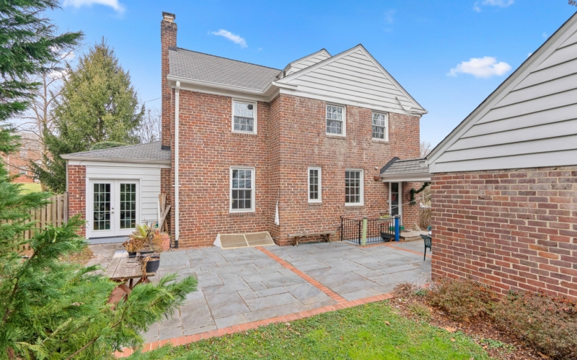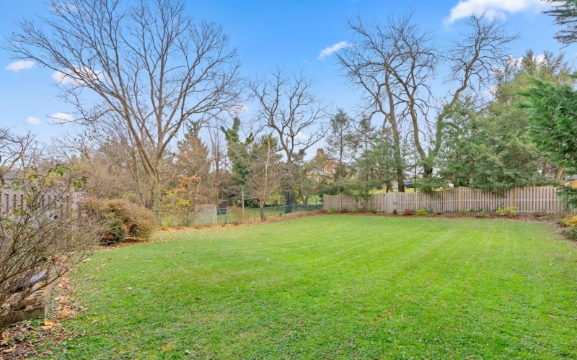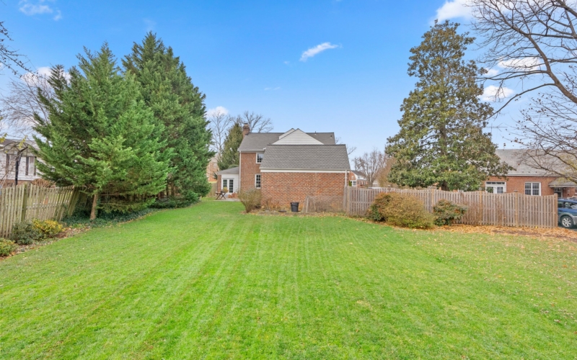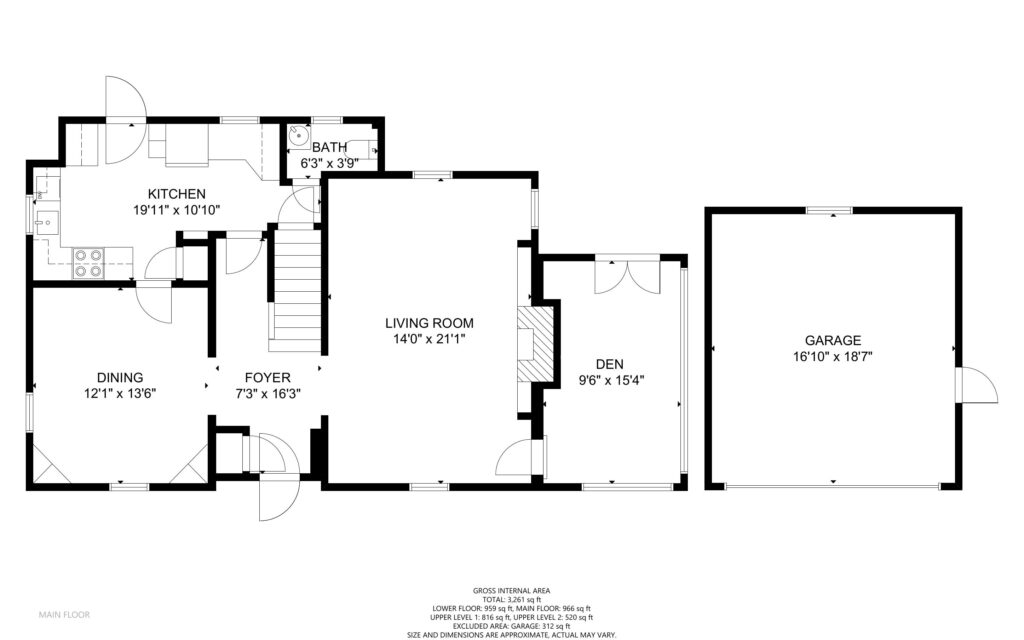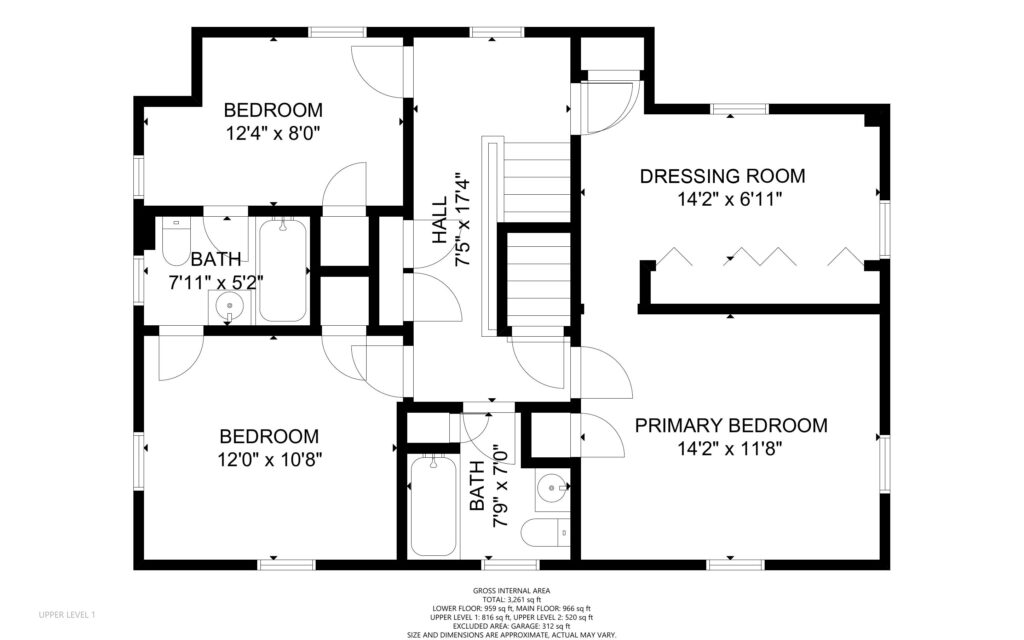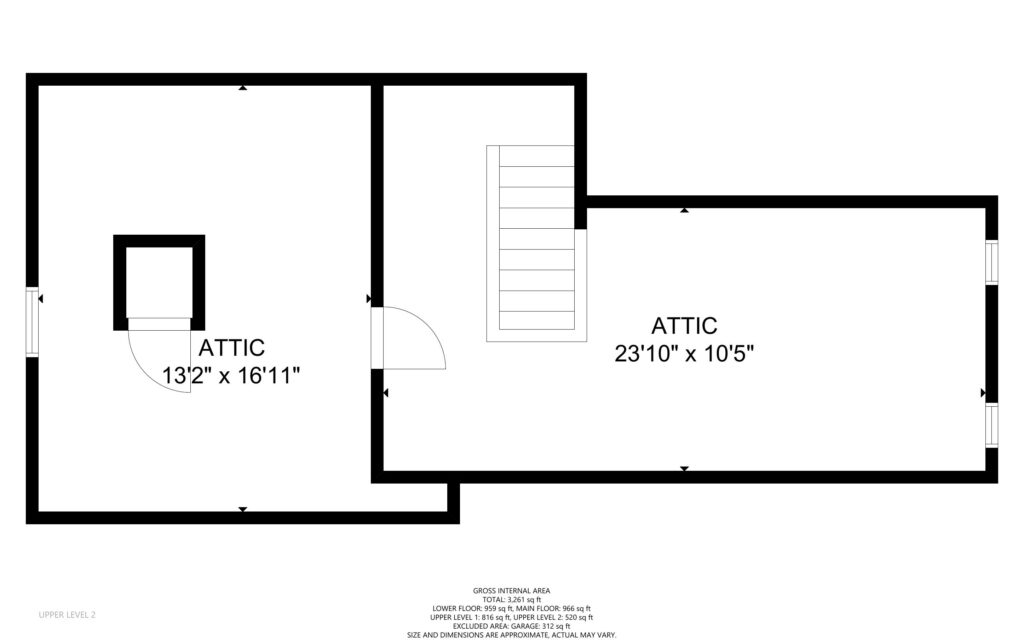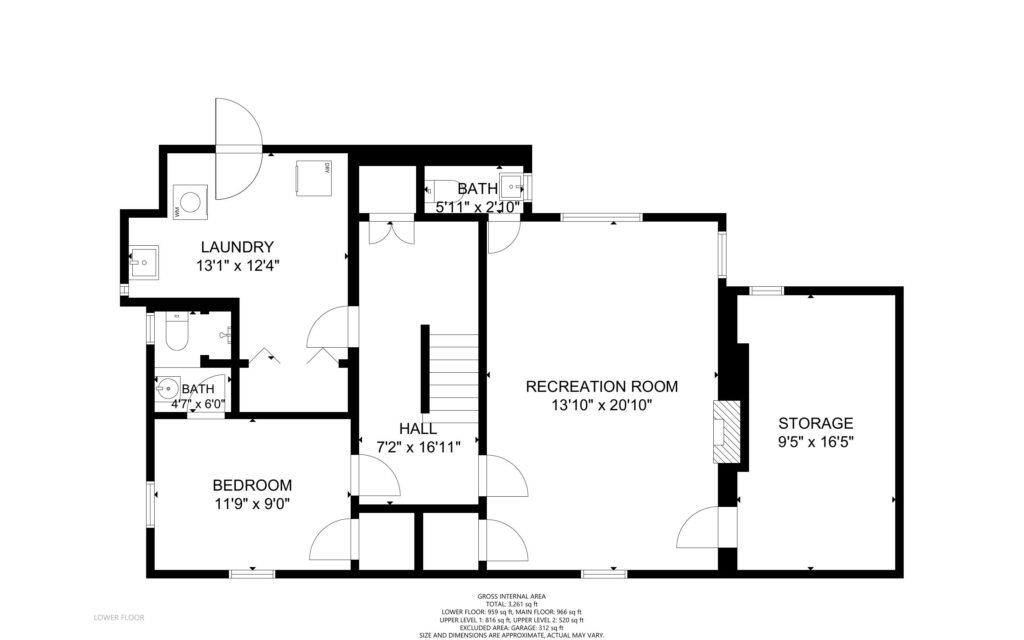Main Level Details
This 1938 colonial is set on a large, 15,182 square foot lot with a detached garage. As you enter into the center hallway foyer you’ll notice the hardwoods running throughout the house. A large living room opens onto a sunroom/den overlooking the back patio and yard. There’s a formal dining room, and a kitchen with a door leading to the backyard. A half bath completes the main level.
Second Level Details
As you head upstairs, at the landing the door to the right leads to a large dressing room which can easily be converted back to the 4th bedroom on the upper level. The primary bedroom, primary bathroom and two additional bedrooms with jack-and-jill style full bath complete the 2nd level.
Third Level Details
There’s also a finished 3rd floor which could be converted to an office or playroom space.
Lower Level Details
The finished basement has a family room with the 2nd wood burning fireplace, a 5th bedroom and en-suite bath, a laundry room, a half bath, and a workshop/utility room. Out back is a patio and a large, level and fully fenced yard. Driveway and garage for off-street parking.
Year Built
1938
Lot Size
15,182 Sq. Ft.
Interior Sq Footage
2,682 Sq. Ft.

