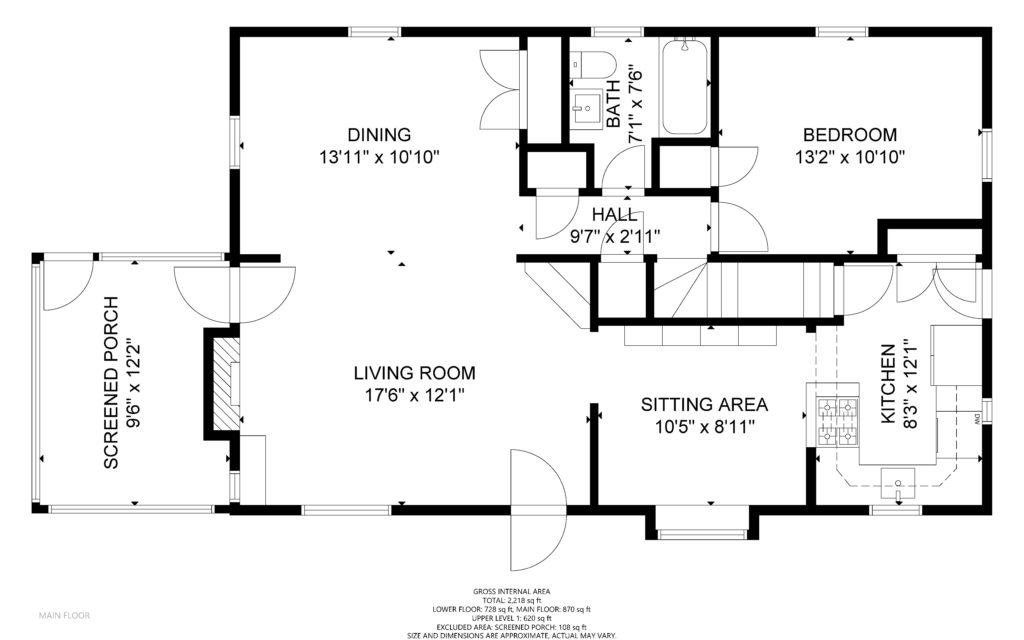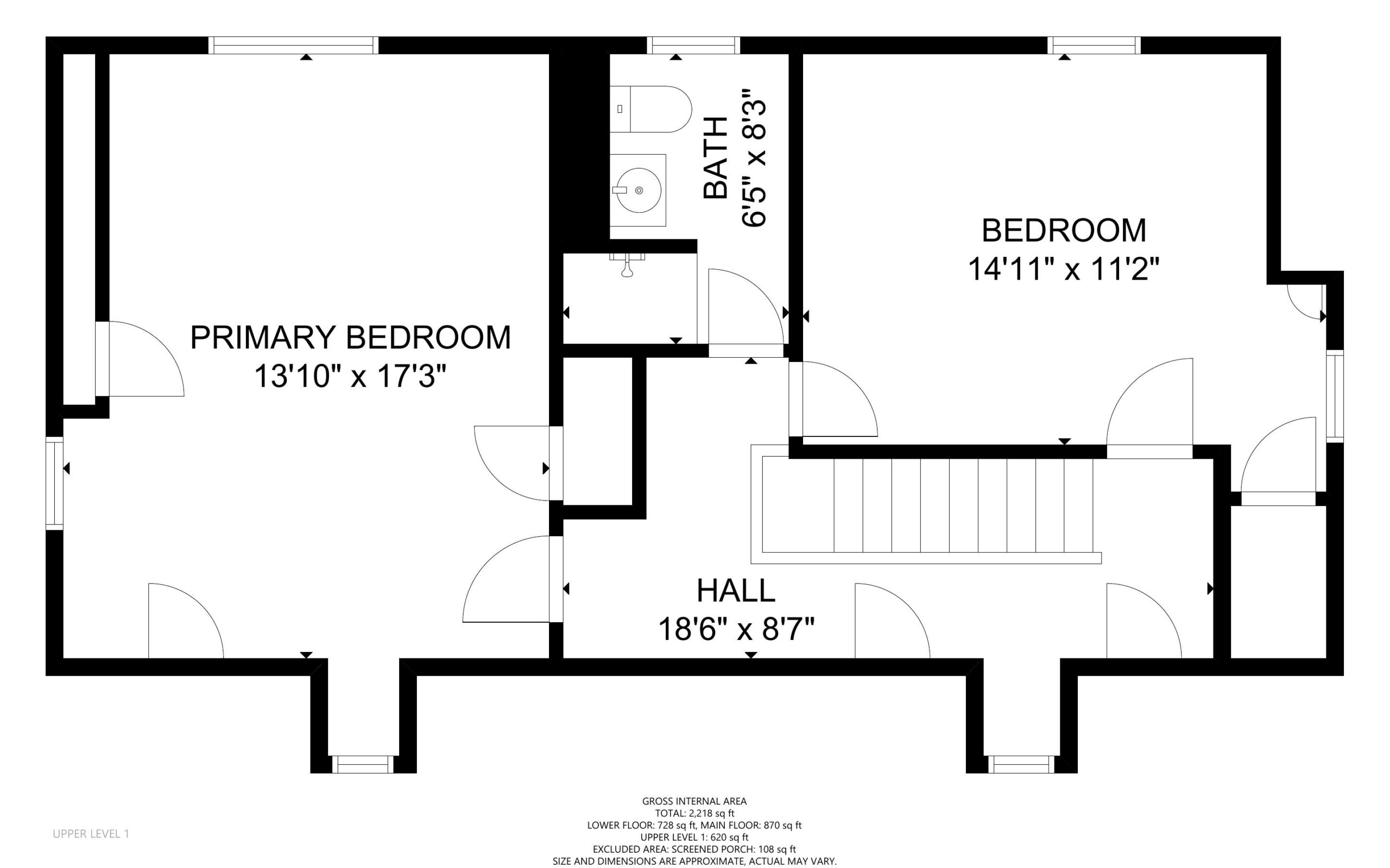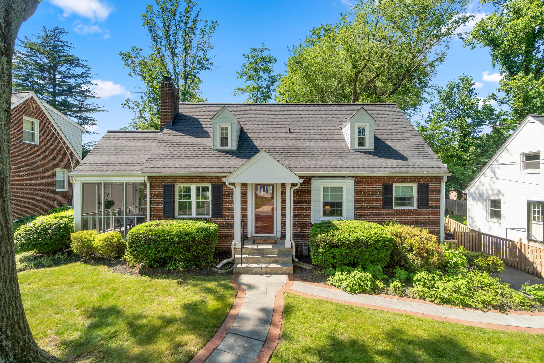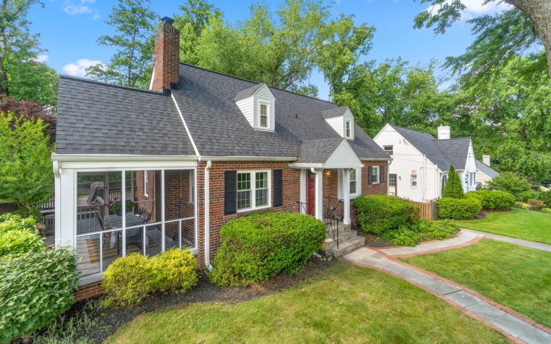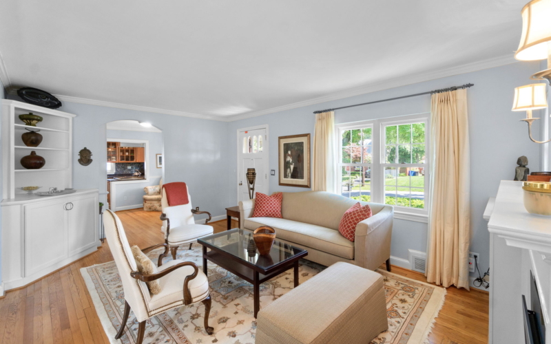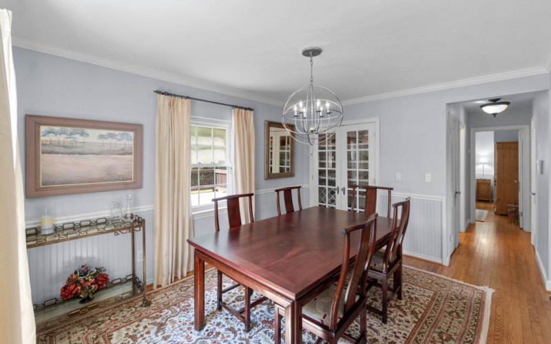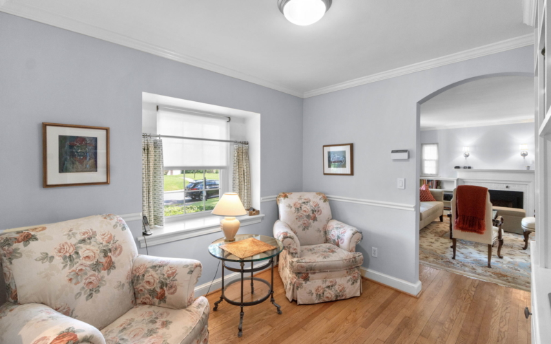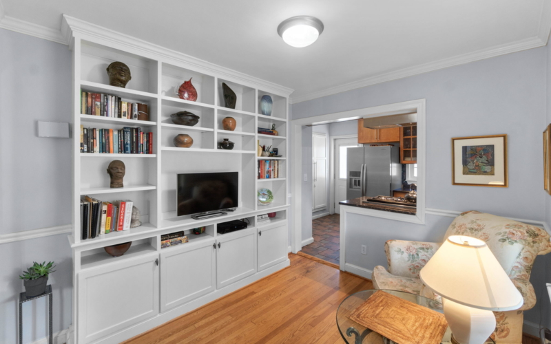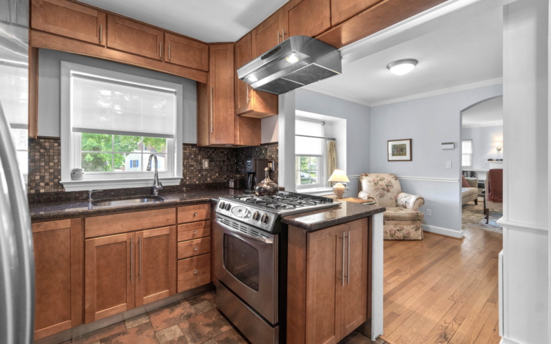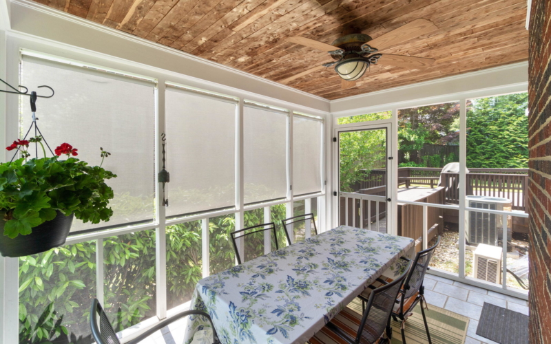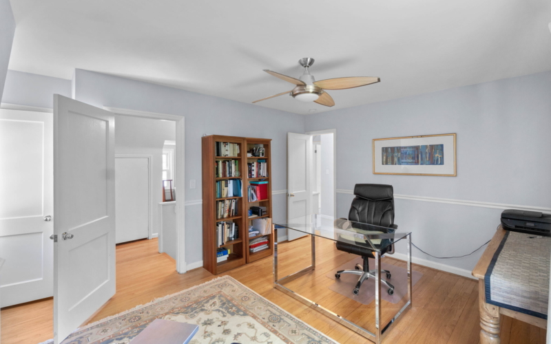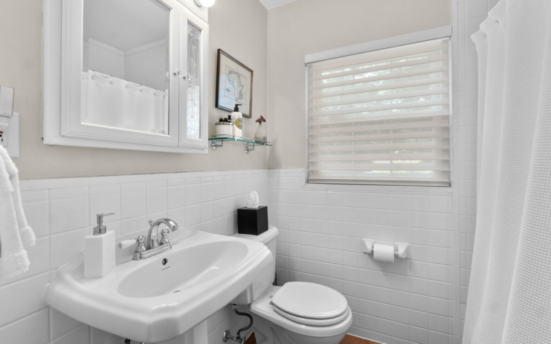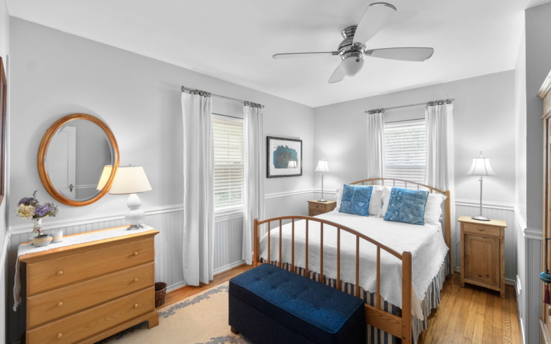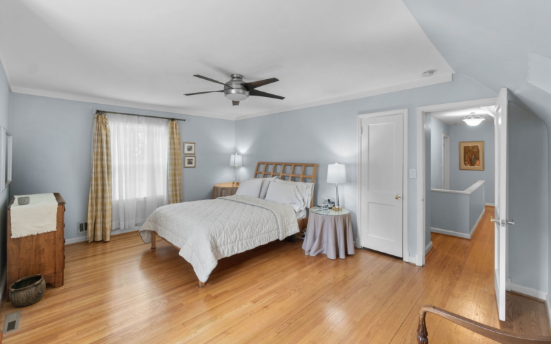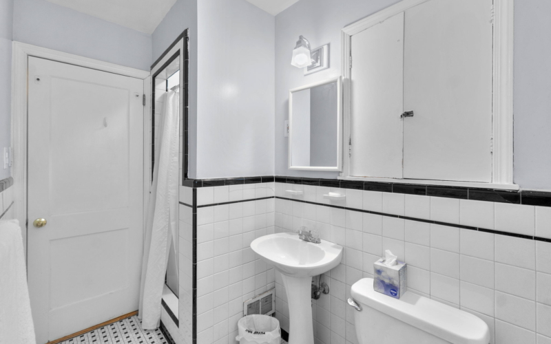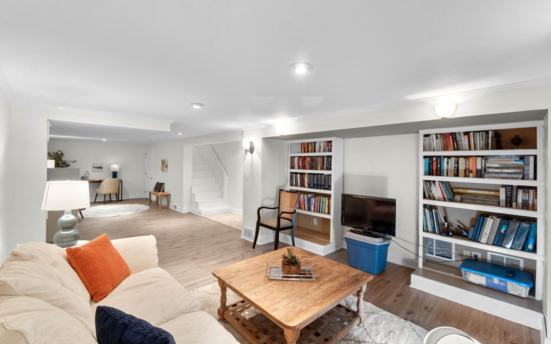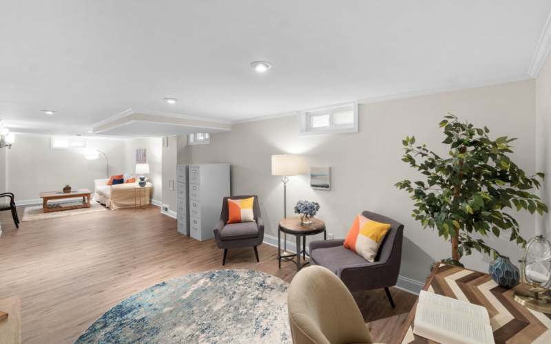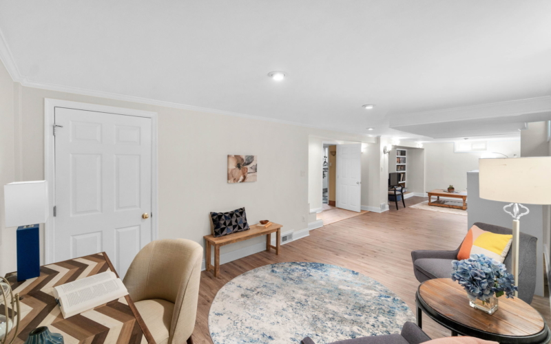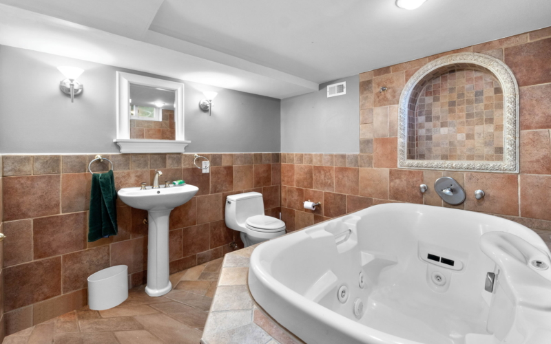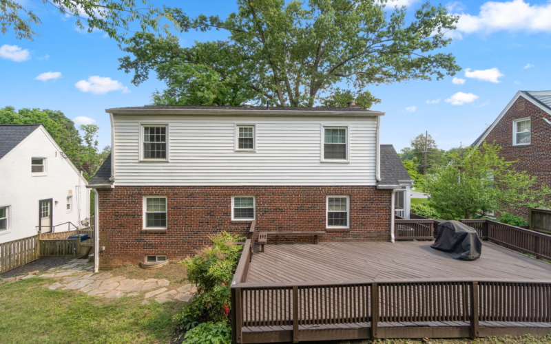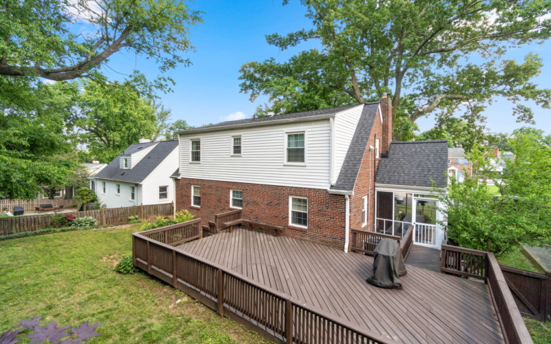Main Level Details
A brick-lined slate walkway leads up to the covered entrance. As you head inside you’ll find a spacious living room with a gas fireplace, a built-in corner cabinet and a door to the breezy screened side porch with a walkway to the back deck. A large cased opening leads to the formal dining room with beadboard wainscoting and a recessed china closet. To the right of the front door is a cozy seating area/breakfast nook with a deep window well and built-ins that leads to the kitchen with granite countertops, stainless steel appliances, a big pantry cabinet and a door to the side yard, driveway and deck. A bedroom and a full bath complete the main level.
Second Level Details
Upstairs are two additional bedrooms and a full bath.
Lower Level Details
The finished lower level features a family room/office space, laundry, storage, and an exit to the backyard.
Year Built
1940
Lot Size
7,000 Sq. Ft.
Interior Sq Footage
2,375 Sq. Ft.
