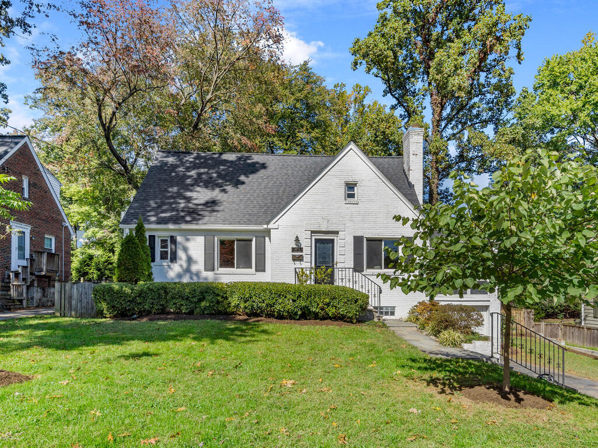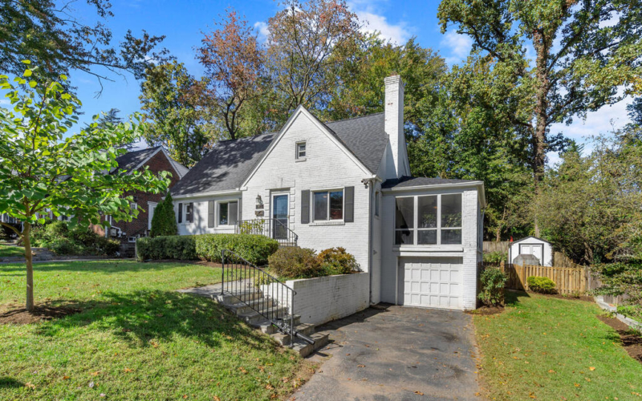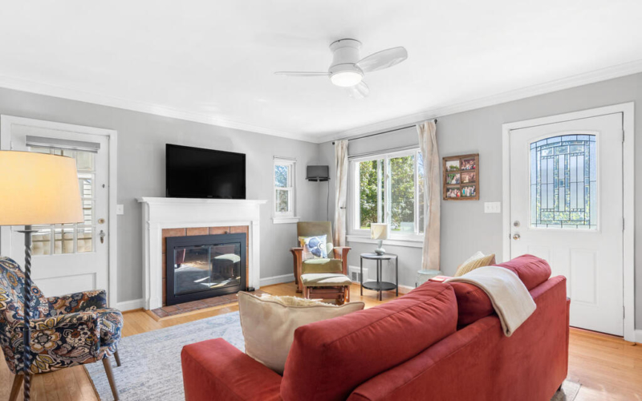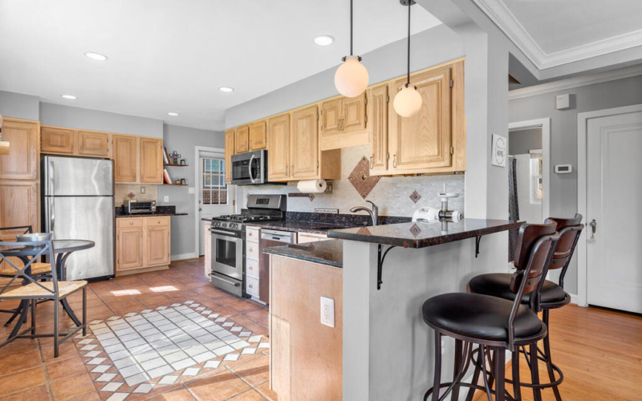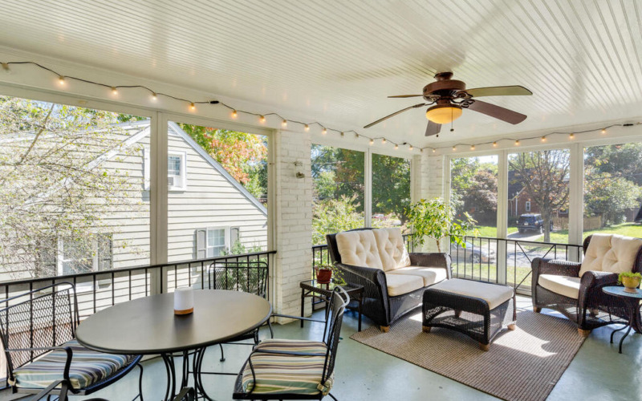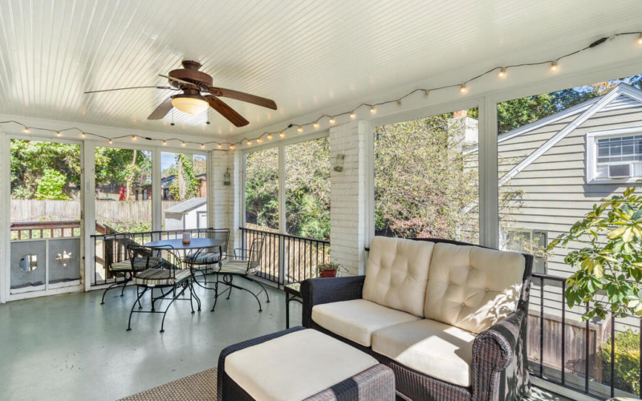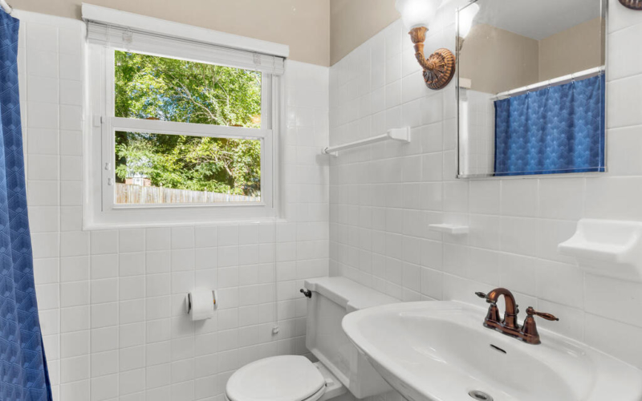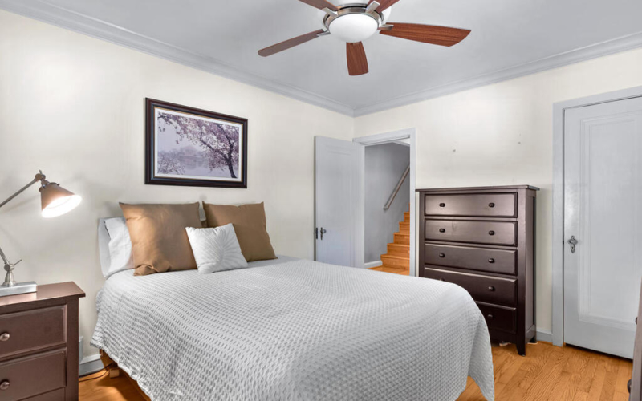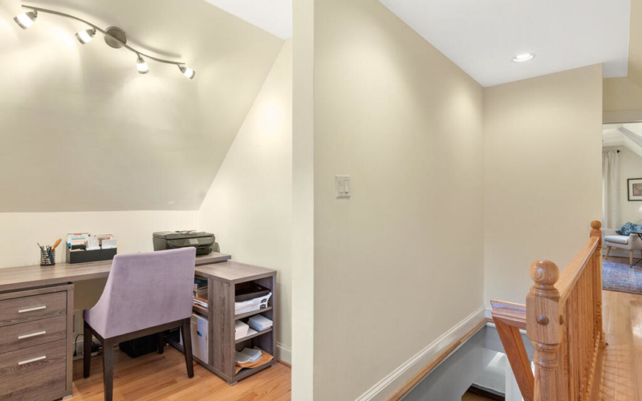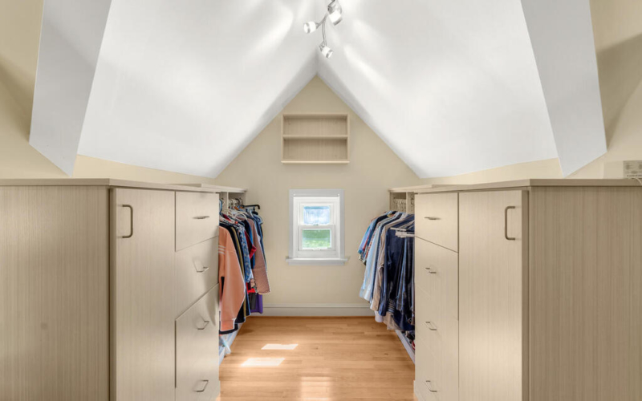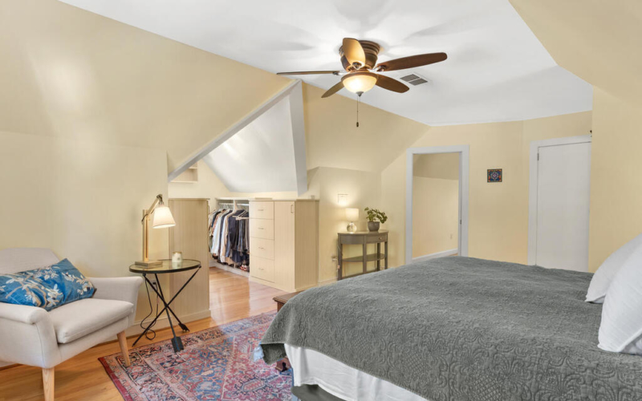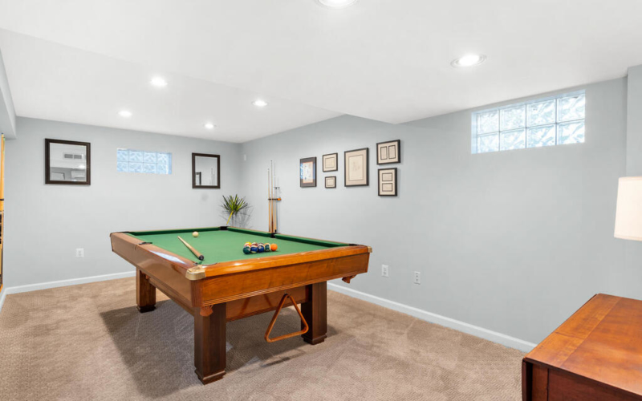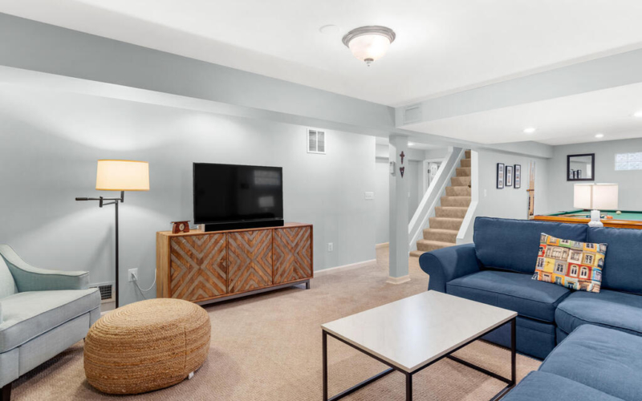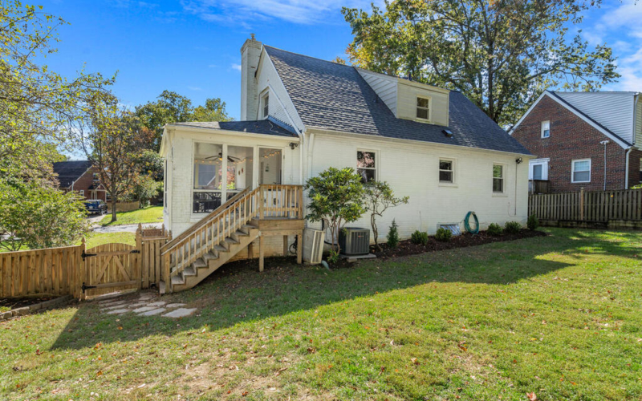Main Level Details
Light-filled, open living room and kitchen. The living room has a gas fireplace and leads out to a wonderful screened side porch, perfect for dining, hosting or just hanging out. The kitchen features stainless steel appliances, granite countertops and a tiered peninsula with seating. Two ample bedrooms and a full bath round out the first floor.
Second Level Details
At the top of the stairs is a perfect home office space and down the hall is the primary suite featuring a full bath, a large walk-in closet, and a charming dormer space with built-in storage.
Lower Level Details
The fully finished lower level features a large family room, an additional full bath with a jetted tub, laundry, additional storage and access to the attached garage.
Year Built
1939
Lot Size
7,000 Sq. Ft.
Interior Sq Footage
2,516 Sq. Ft.

