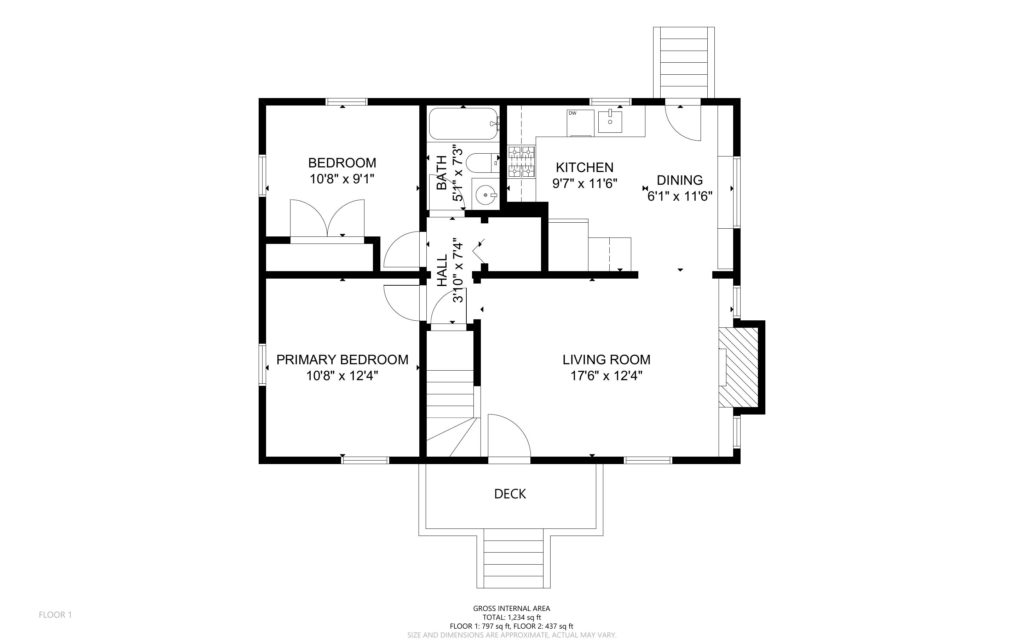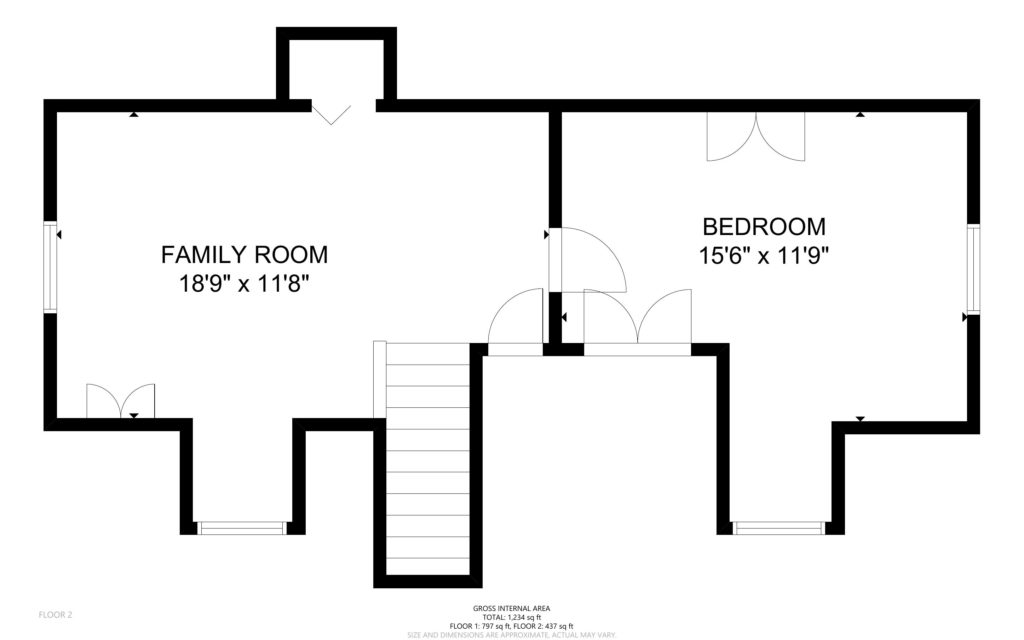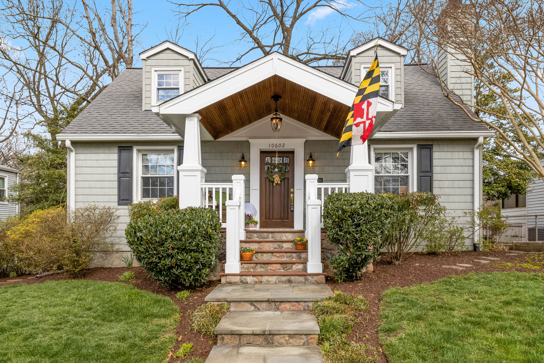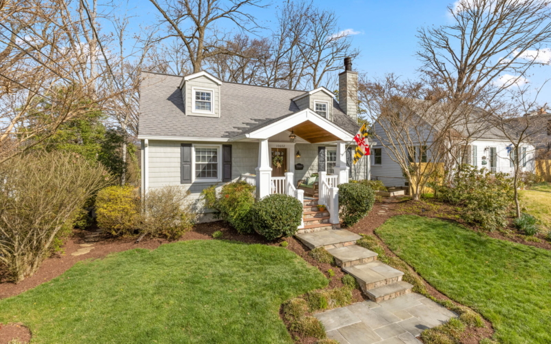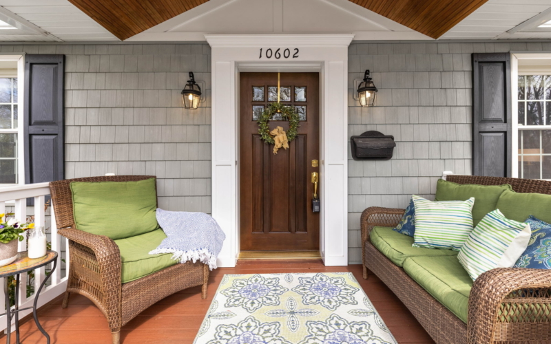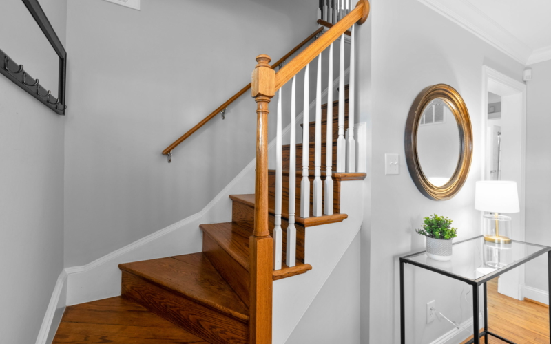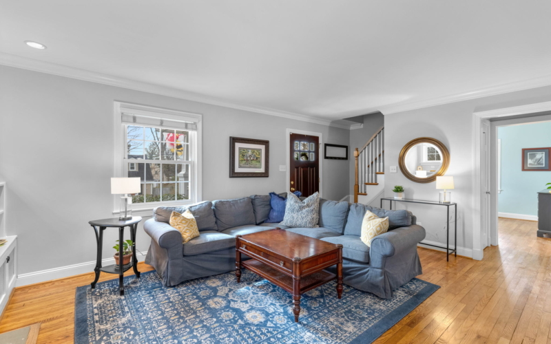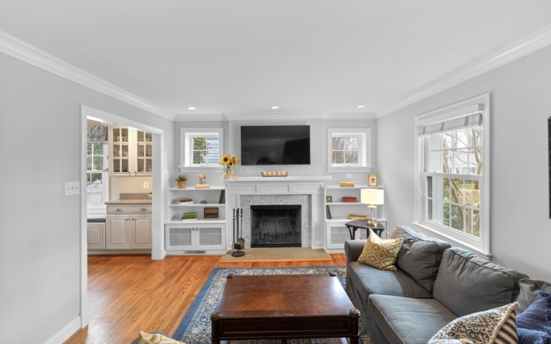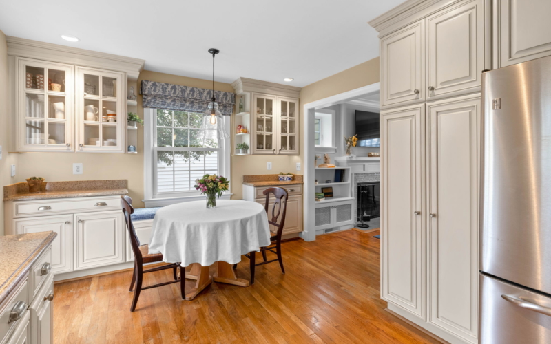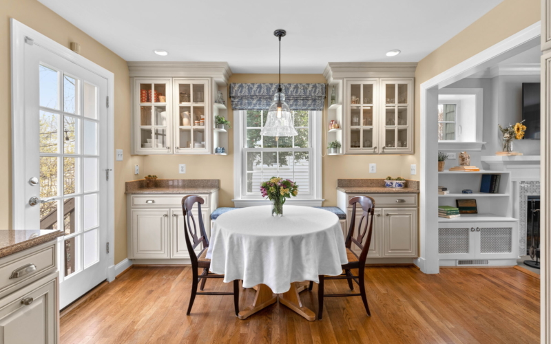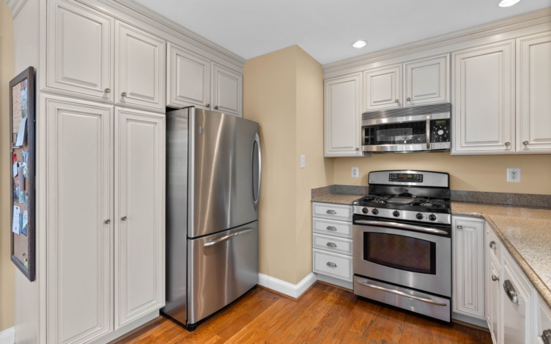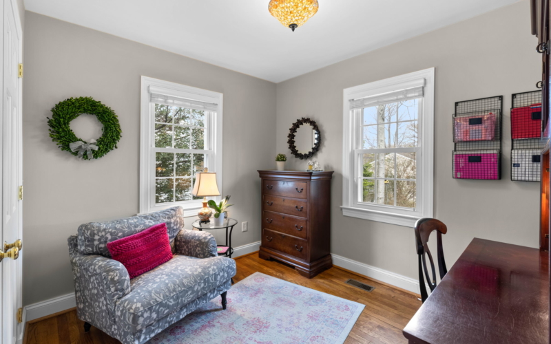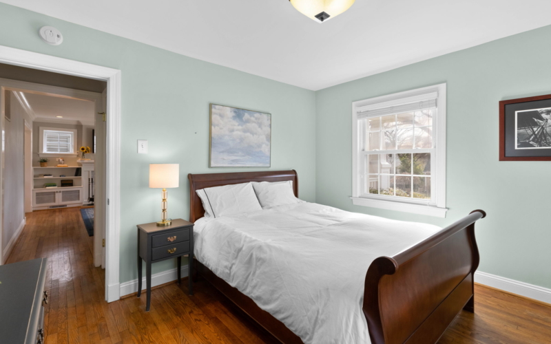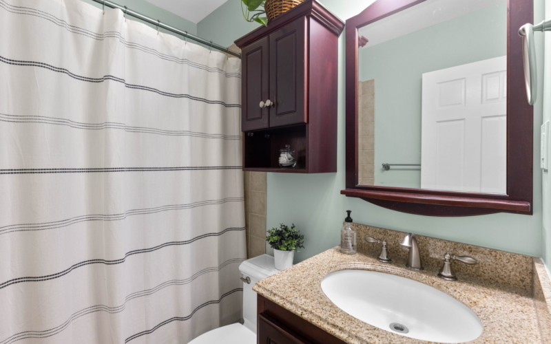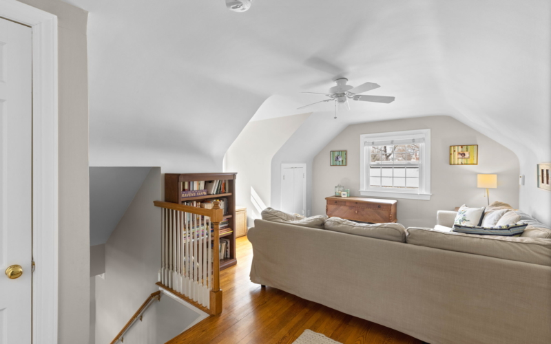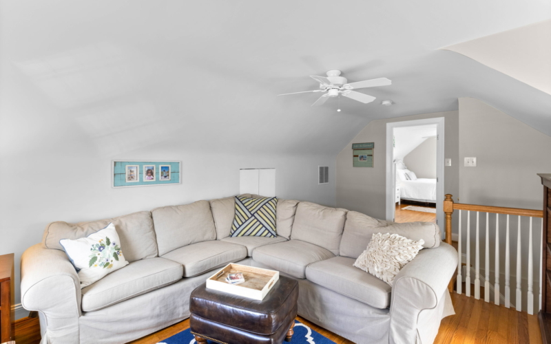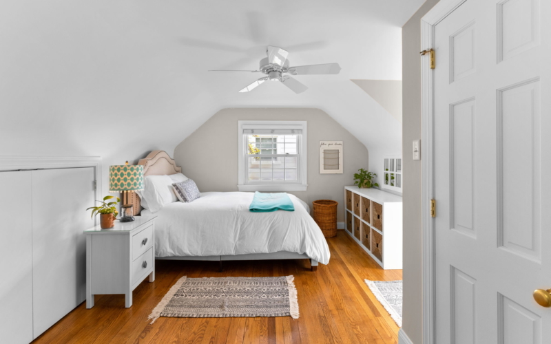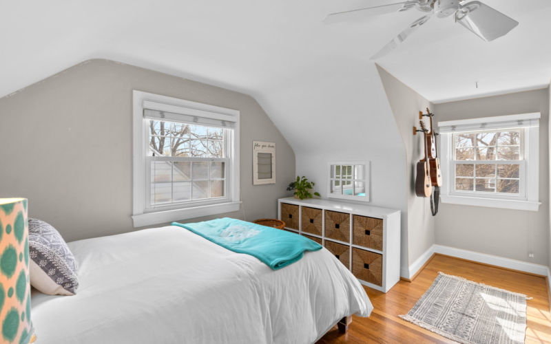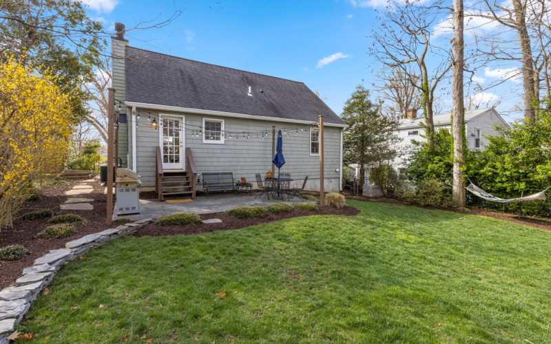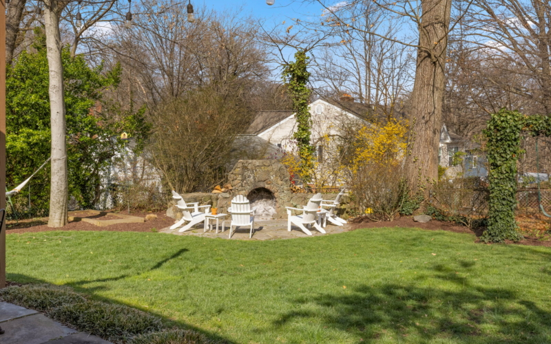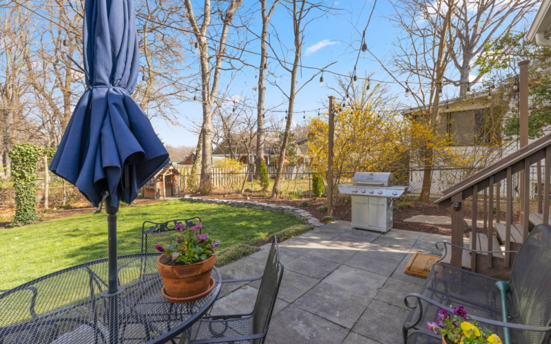Main Level Details
Head up the flagstone steps past the handcrafted stone wall out front and pause on the sunny craftsman front porch with beadboard ceiling. Inside, the living room features a wood-burning fireplace with marble tile surround, custom craftsman-style built-in cabinetry, deep flanking windows, recessed lights, and two-piece crown molding. The remodeled, eat-in kitchen has a bright window seat, granite countertops, stainless steel appliances, upgraded cabinetry and a French door to the back patio. Two bedrooms, one of which is perfect for a home office, a full bath and laundry complete the main level. Original oak hardwood runs throughout.
Second Level Details
Upstairs is a cozy family room and a big, bright bedroom.
Year Built
1942
Lot Size
5,605 Sq. Ft.
Interior Sq Footage
1,326 Sq. Ft.
