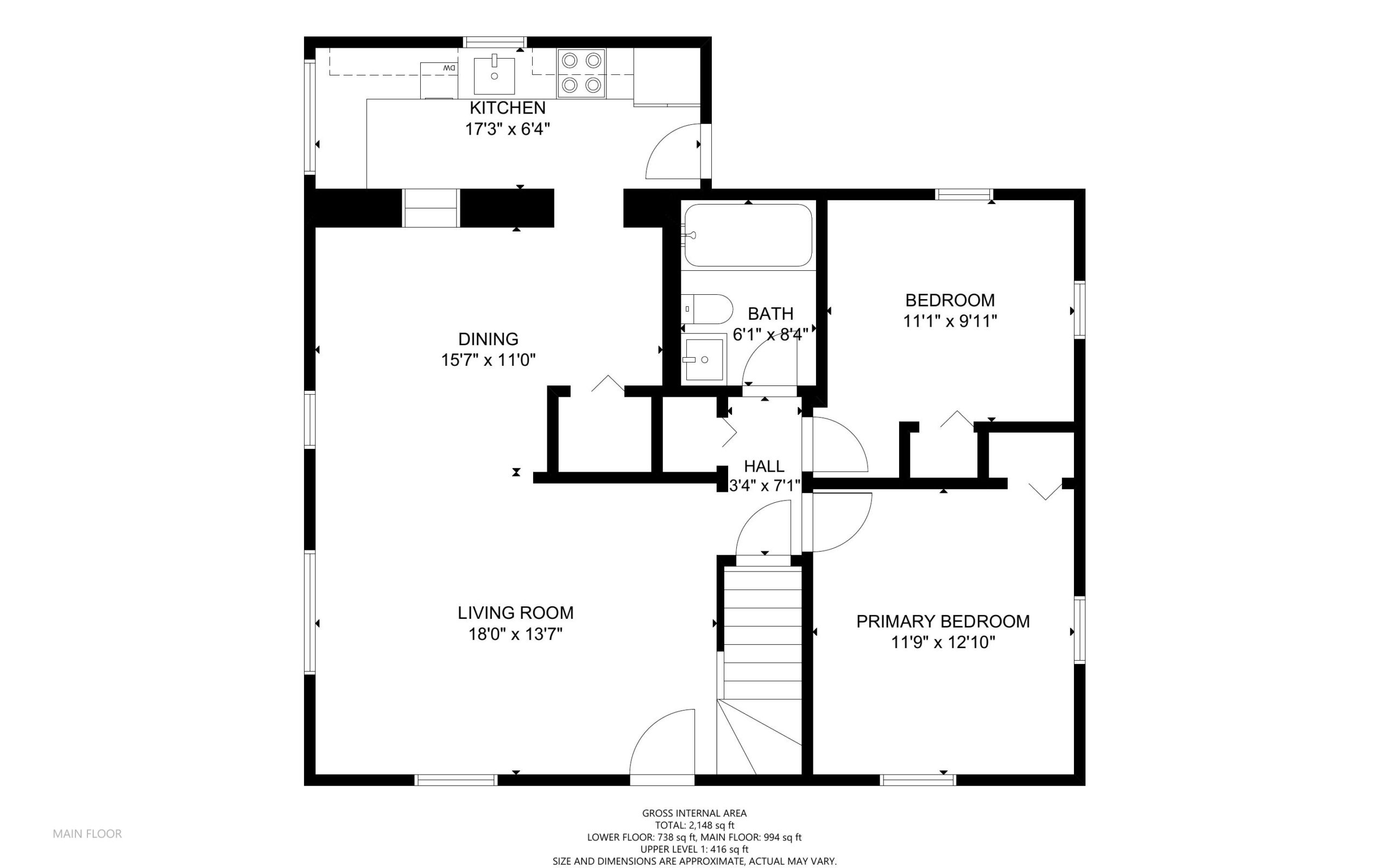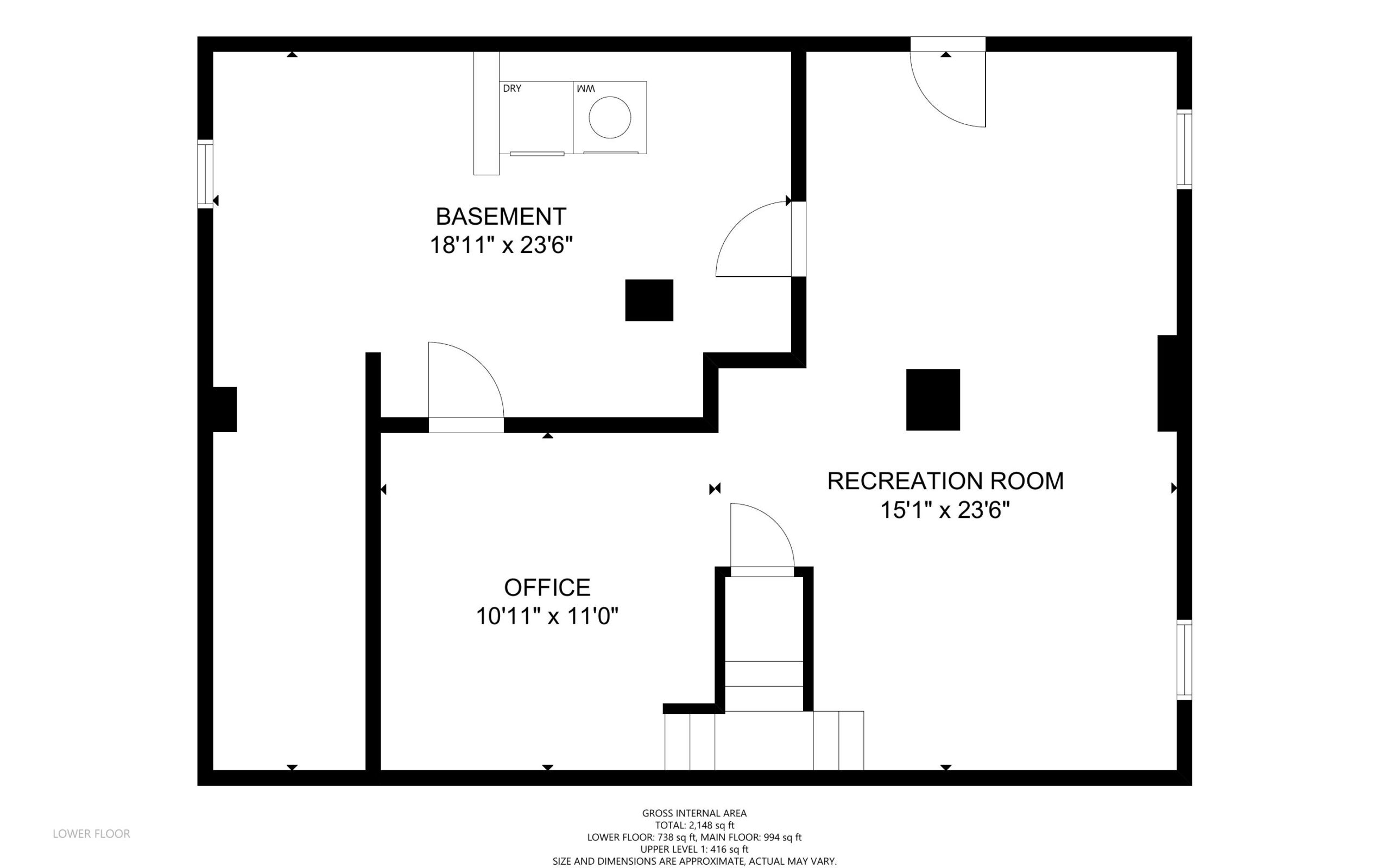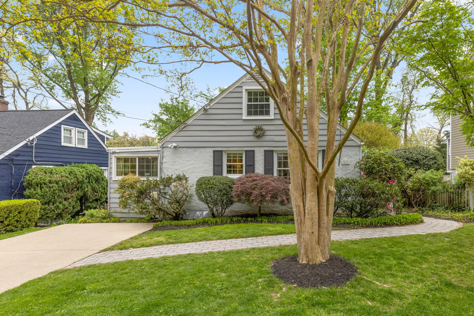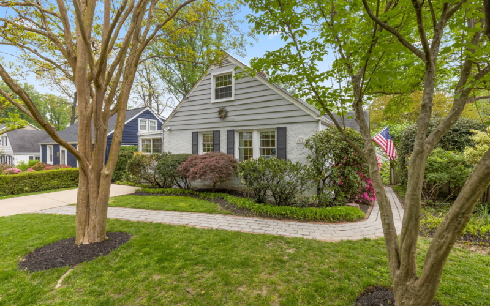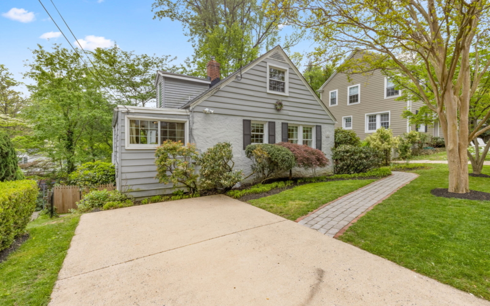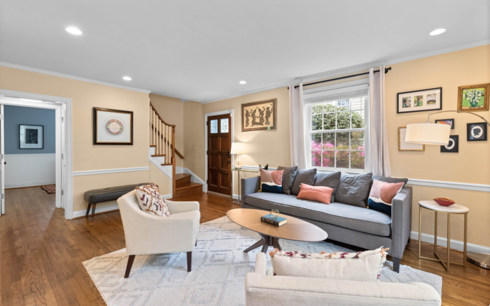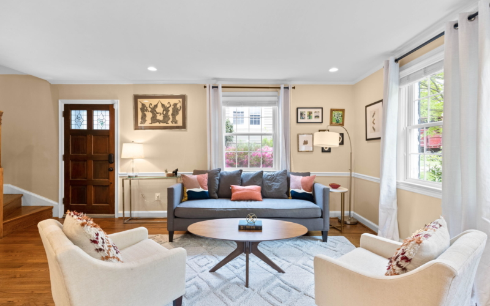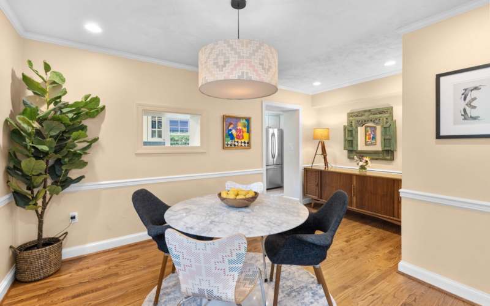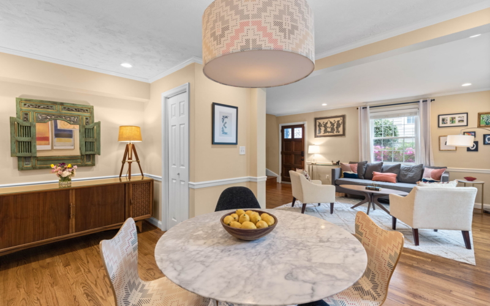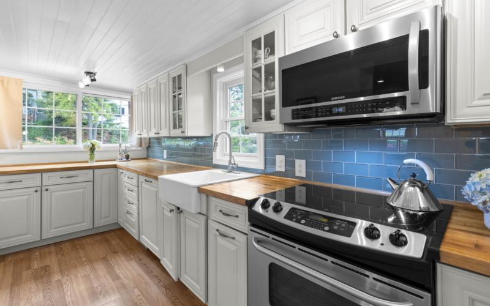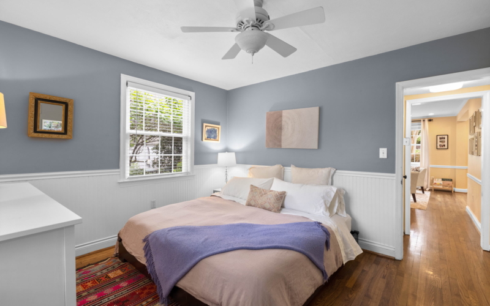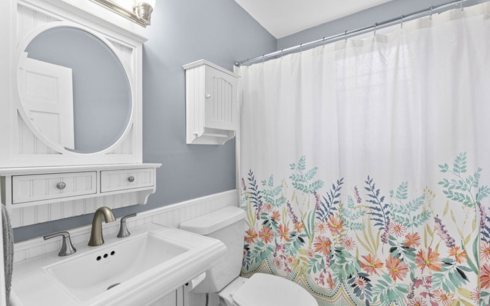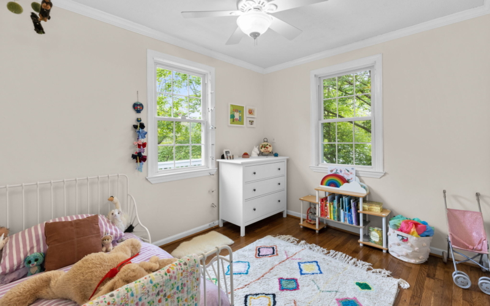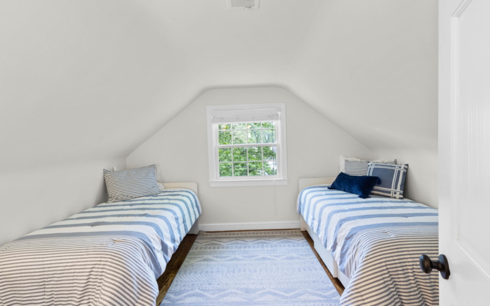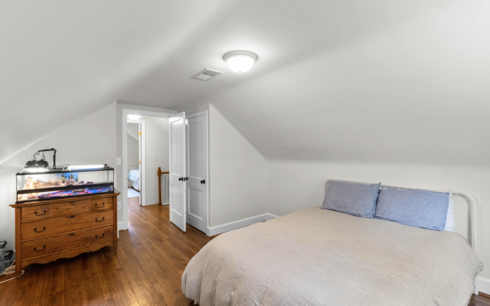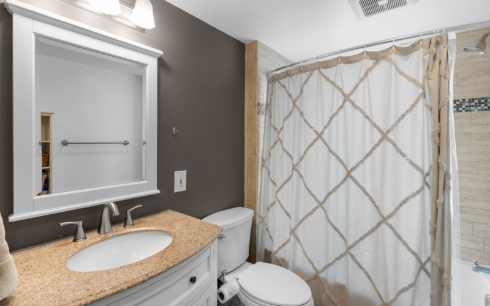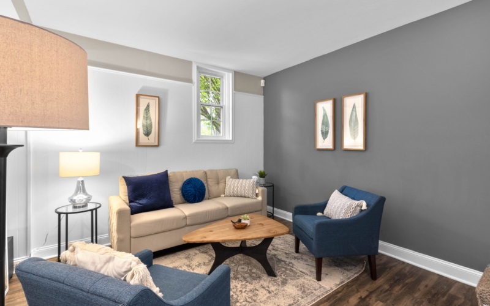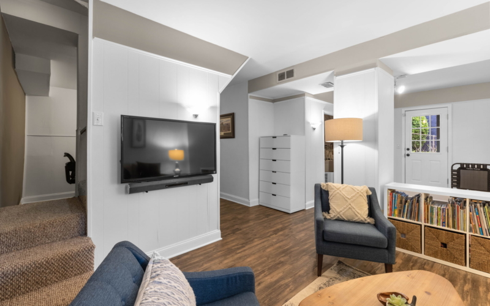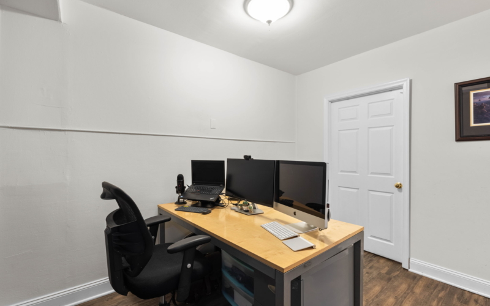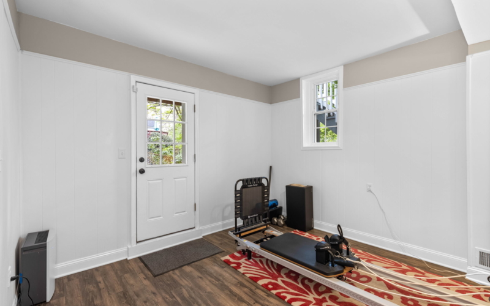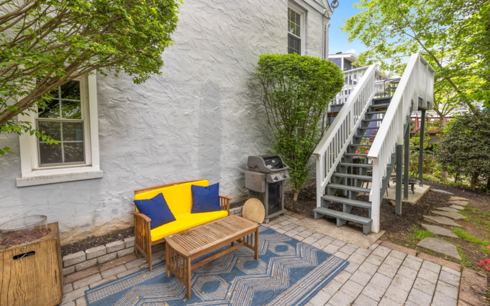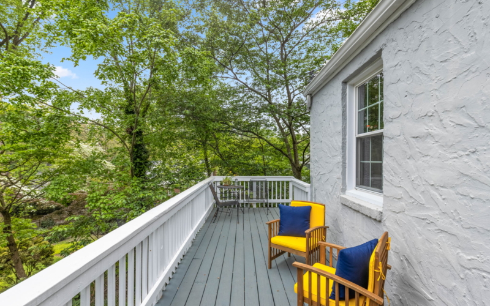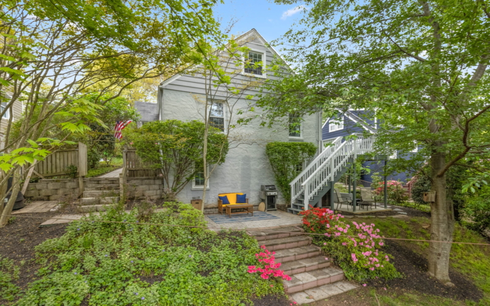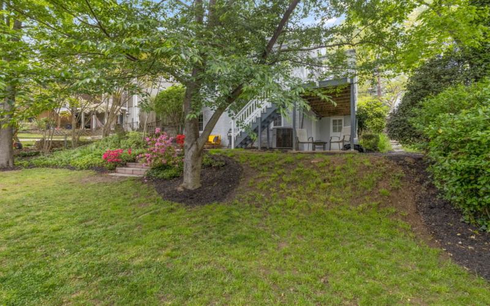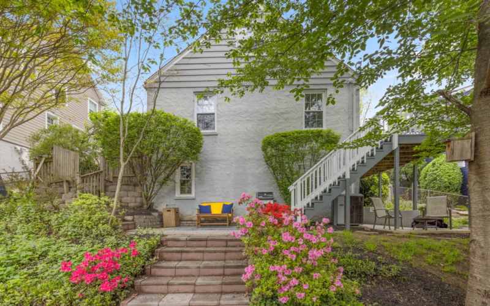Main Level Details
As you enter the home through the private side entry, you’ll love the open concept living and dining area with beautiful hardwoods and a big pantry closet close to the kitchen. The renovated kitchen features beadboard ceilings, butcher block countertops, stainless steel appliances, plenty of storage, a passthru to the dining room and a door to the back deck - great flow for entertaining. Two bedrooms and a full bath with tons of natural light complete the first floor.
Second Level Details
Upstairs are two additional bedrooms with beautiful hardwoods as well as a second full bathroom.
Lower Level Details
The large lower level has high ceilings, an office, a family room, bonus space (currently used as a home gym), laundry and a huge storage space. Just out the side door is an additional storage room with electrical that could easily be turned into a spacious home office.
Year Built
1940
Lot Size
6,600 Sq. Ft.
Interior Sq Footage
2,406 Sq. Ft.
