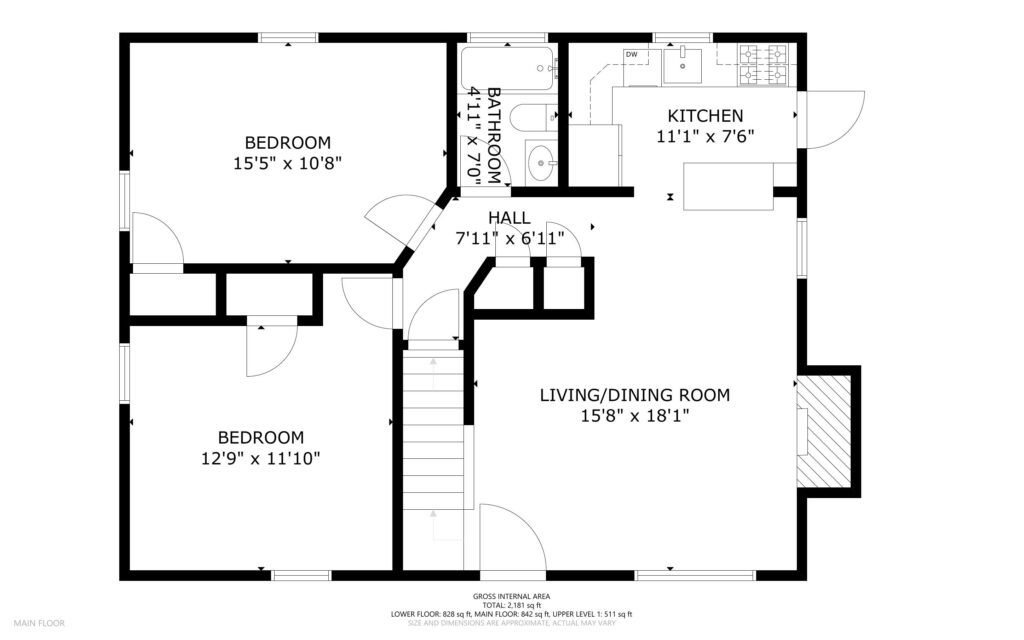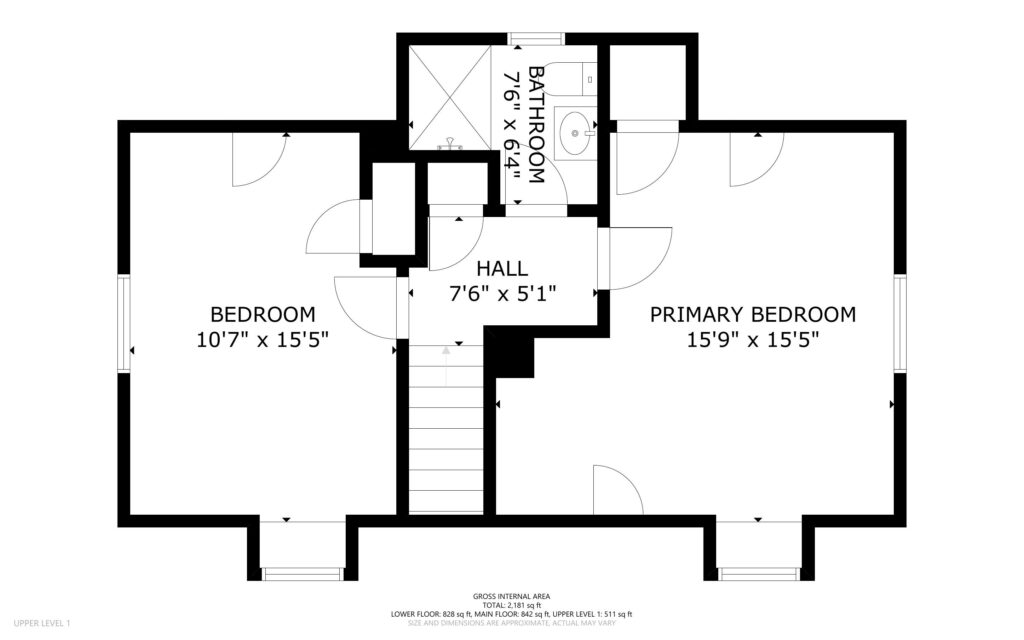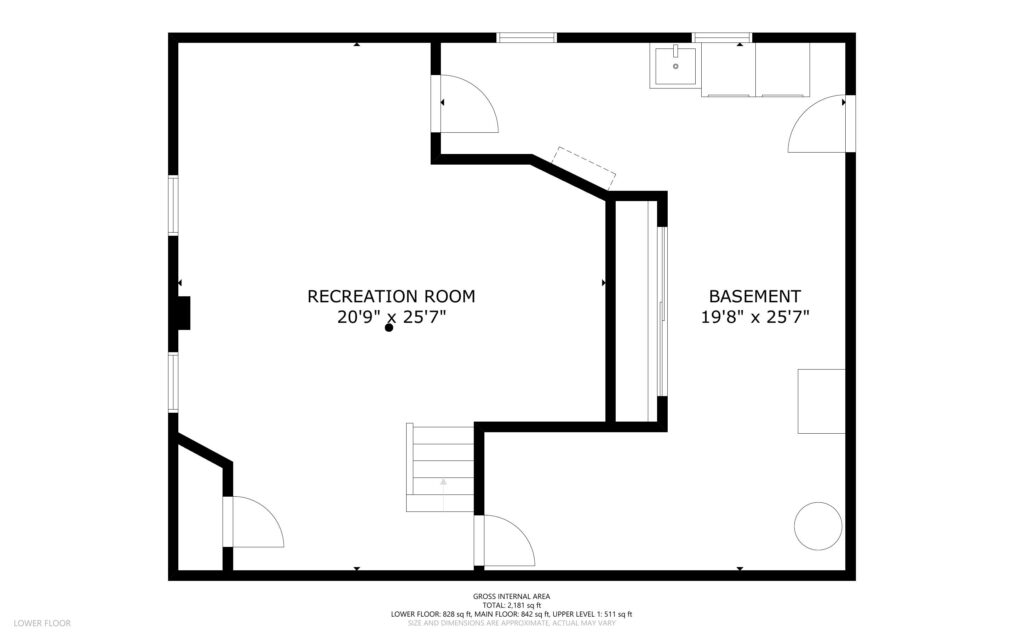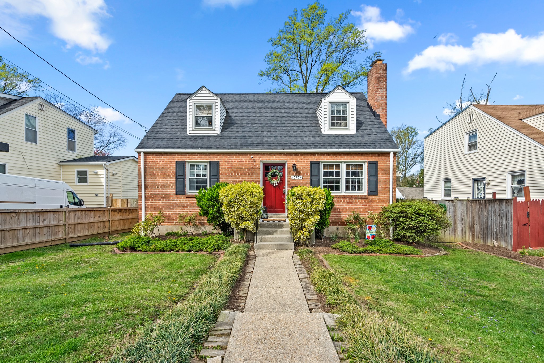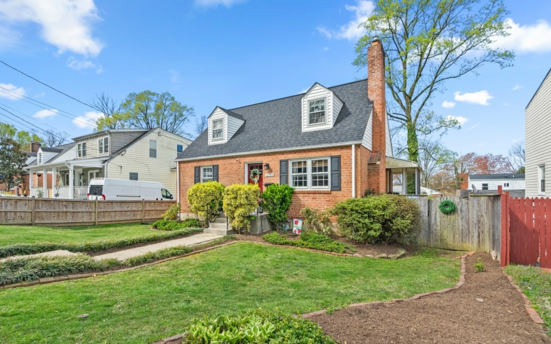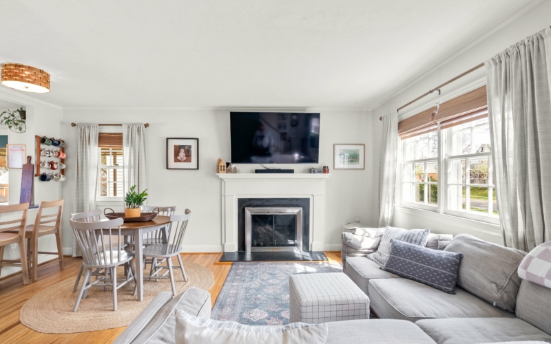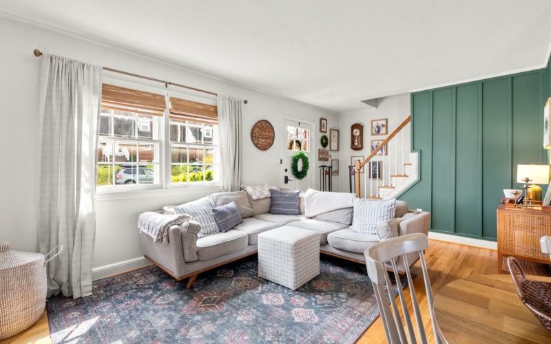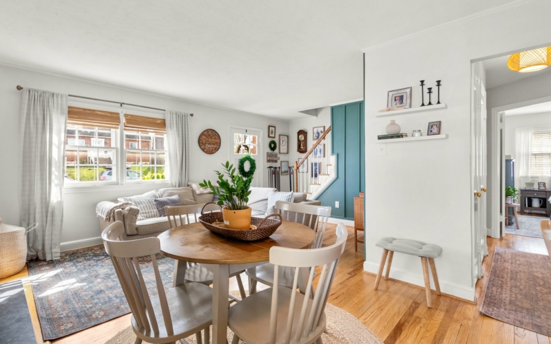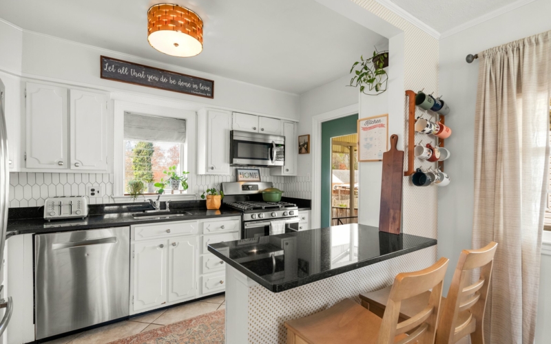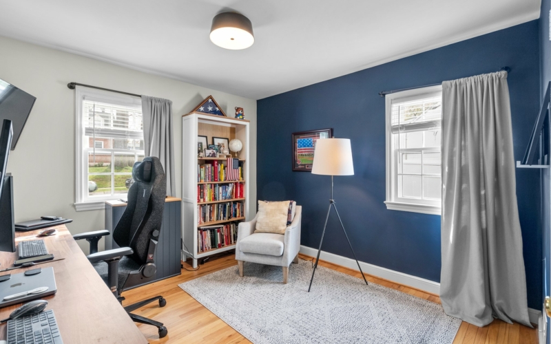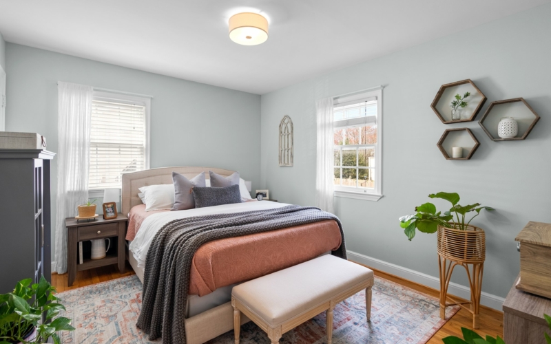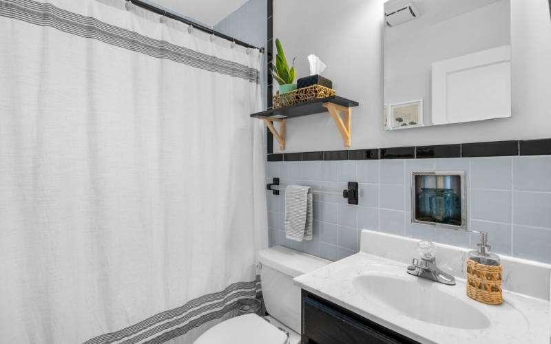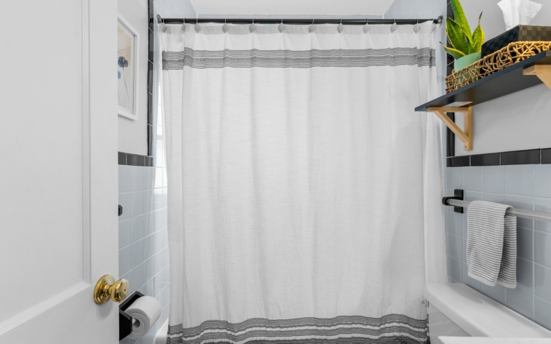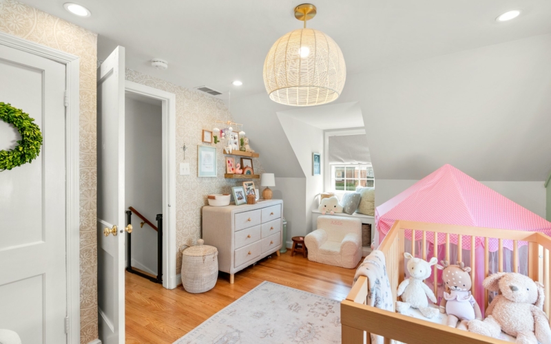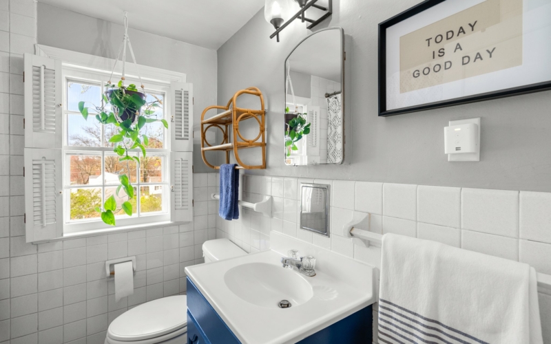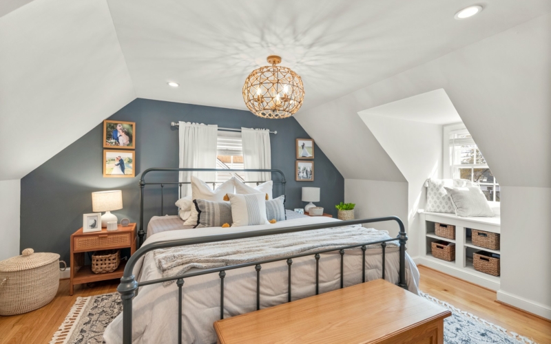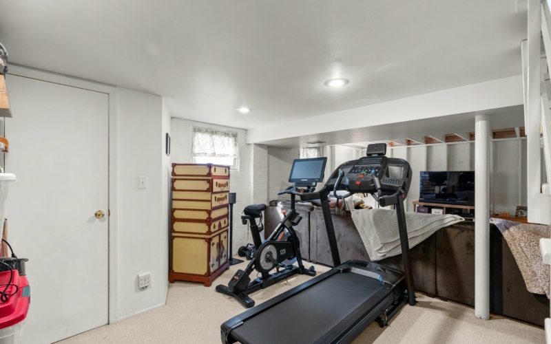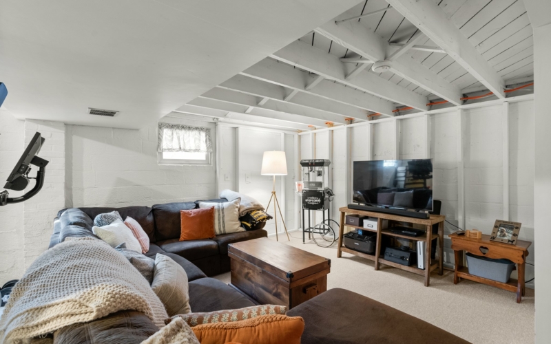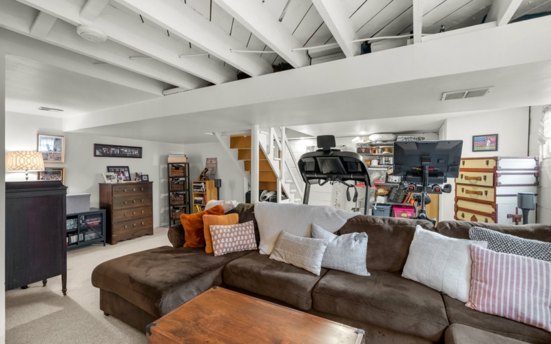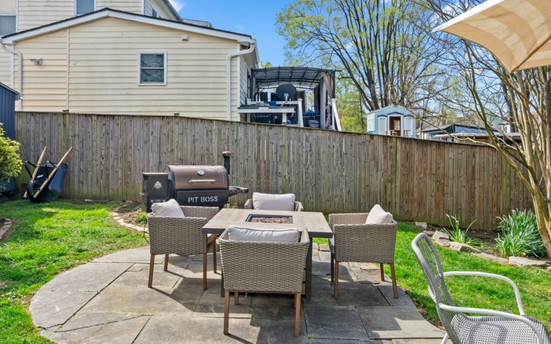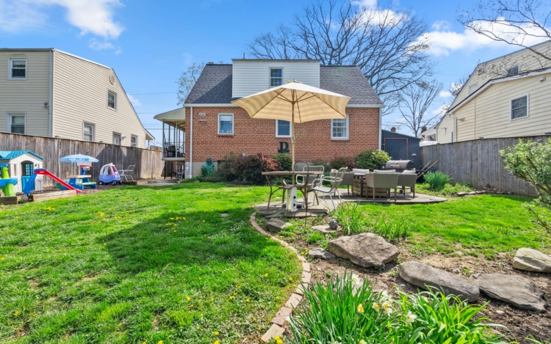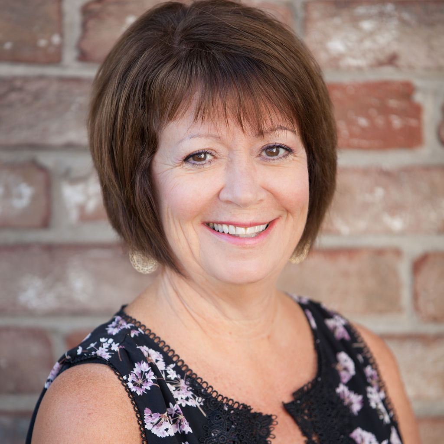Main Level Details
New in Chestnut Ridge Manor - this move-in ready Cape Cod has plenty of room, inside and out. The sunny living room features a cozy wood-burning fireplace and beautiful hardwood floors, open to the ample dining space. The kitchen features stainless steel appliances, granite countertops, a seating peninsula and a side door to a screened porch offering easy access to the backyard, patio and grill area. Two bedrooms - either of which are perfect for a home office - and a large full bath complete the main level.
Second Level Details
Upstairs are two large bedrooms, both with charming window seats, and an updated bath.
Lower Level Details
The finished lower level offers a big recreation room with enough space for a TV room and a great workout or play space. Plenty of storage in the utility/laundry room with walkout to the yard. Out back is a level, fully fenced, landscaped yard with a shed, green space and a patio - perfect for outdoor dining and entertaining.
Year Built
1949
Lot Size
5,543 Sq. Ft.
Interior Sq Footage
2,080 Sq. Ft.
