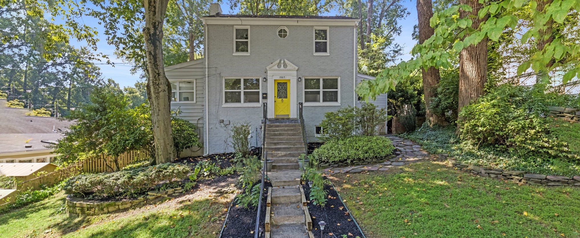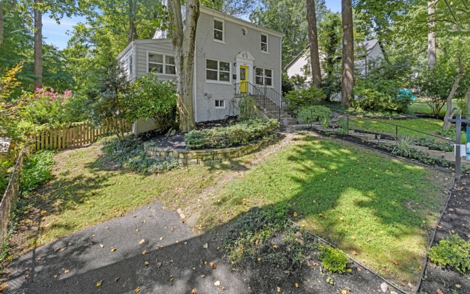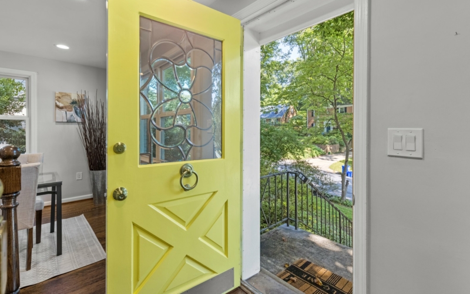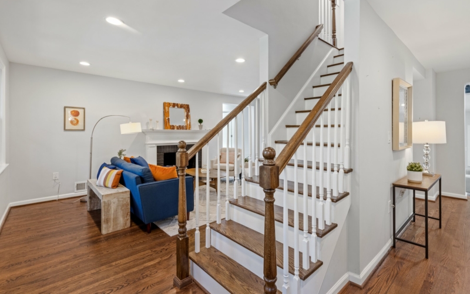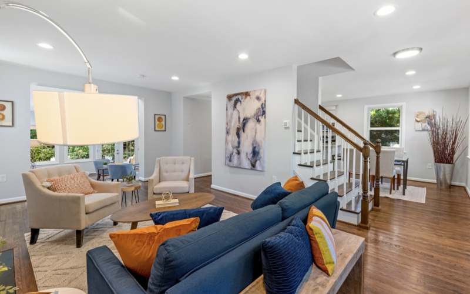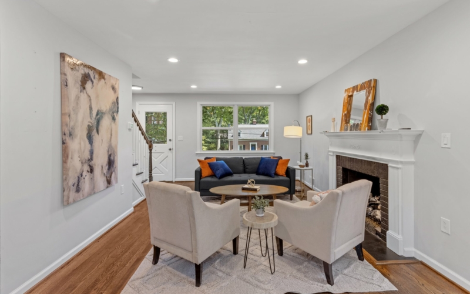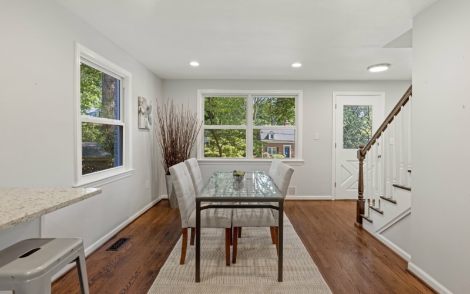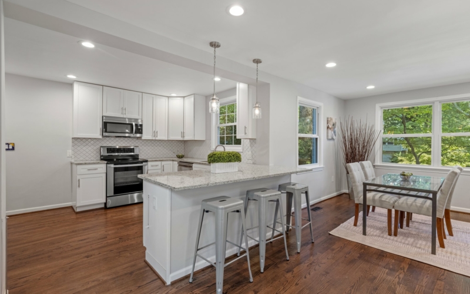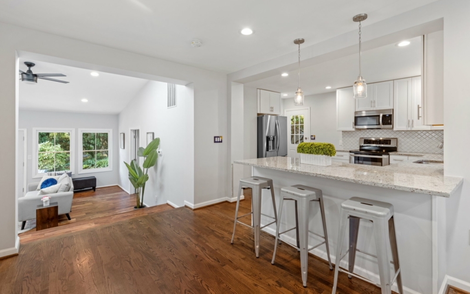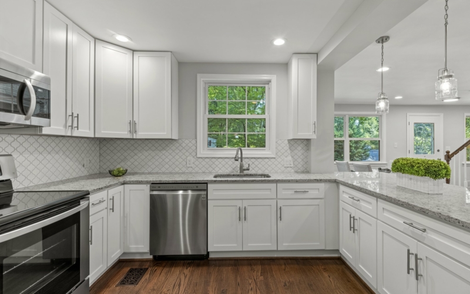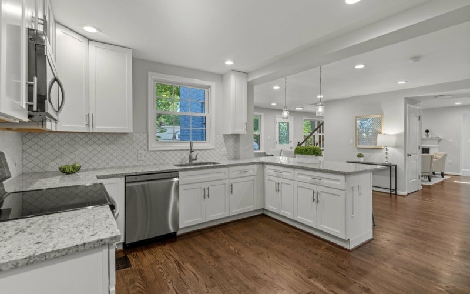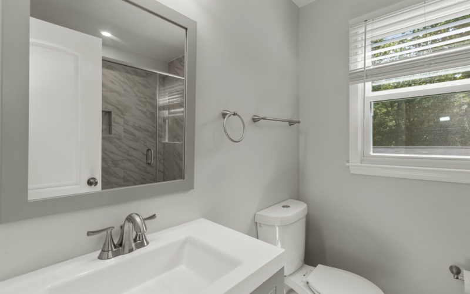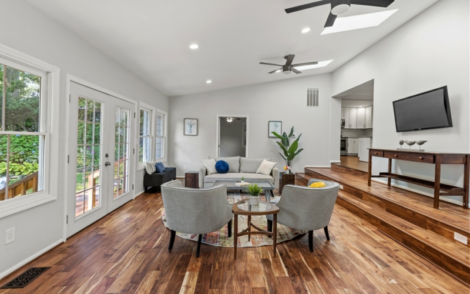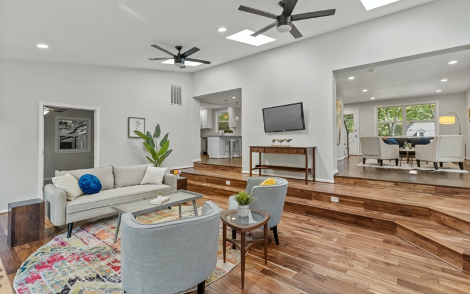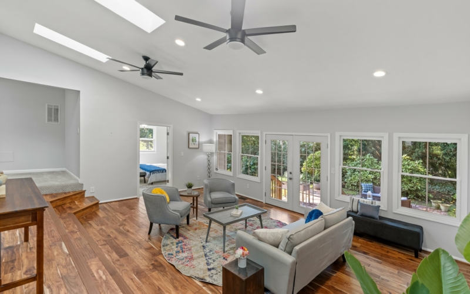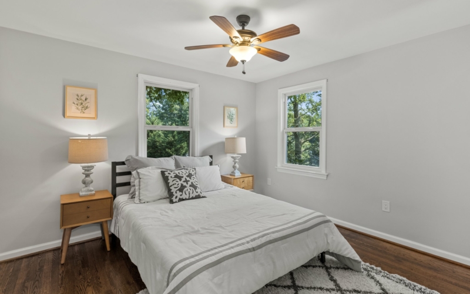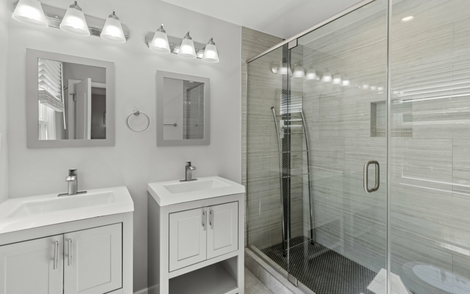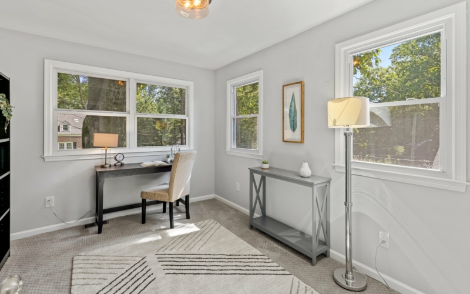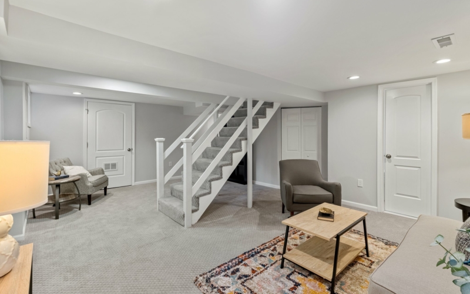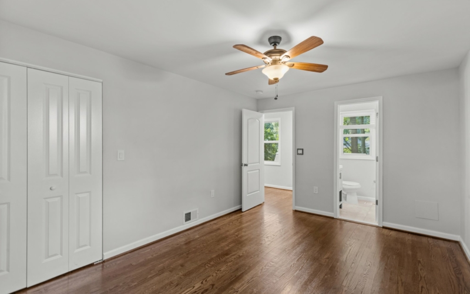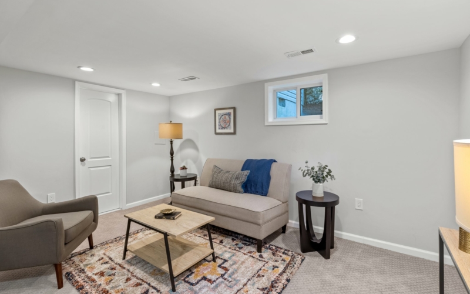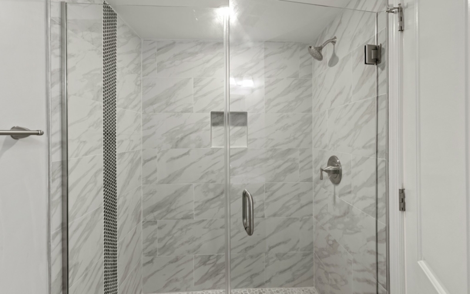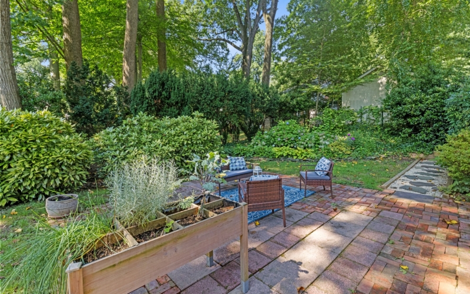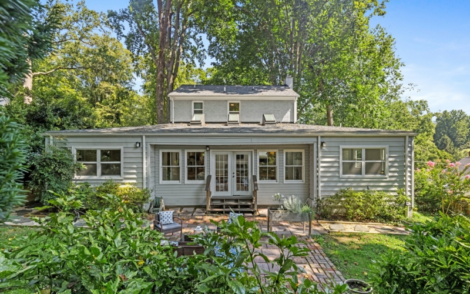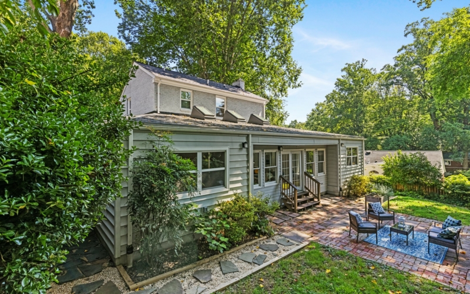Main Level Details
Big, bright and completely renovated in 2018, this center hall colonial is a must-see. Set up on a private wooded lot, there’s loads of space - inside and out. Head up the steps through the front door. To your left is a sunny living room with a new gas fireplace. To your right is a formal dining room that opens onto a beautifully remodeled kitchen with stainless steel appliances, granite countertops, a seating peninsula and a door to the side yard. Just steps down from the front half of the house is a glorious great room with skylights, a wall of windows and french doors to the back patio. It’s an entertainer’s dream! Off the great room are two ample bedrooms. A third bedroom, perfect for a home office, is on the front of the house. A full bath completes the main level.
Second Level Details
Upstairs are two bedrooms, both with full en-suite baths.
Lower Level Details
The finished lower level has a family room, a fourth full bath, laundry and plenty of storage. Out back the fenced yard has a large patio with perennials and mature flowering shrubs including hydrangeas, mock orange, azaleas, and crape myrtles. Driveway for off-street parking.
Year Built
1950
Lot Size
7,096 Sq. Ft.
Interior Sq Footage
2,930 Sq. Ft.




