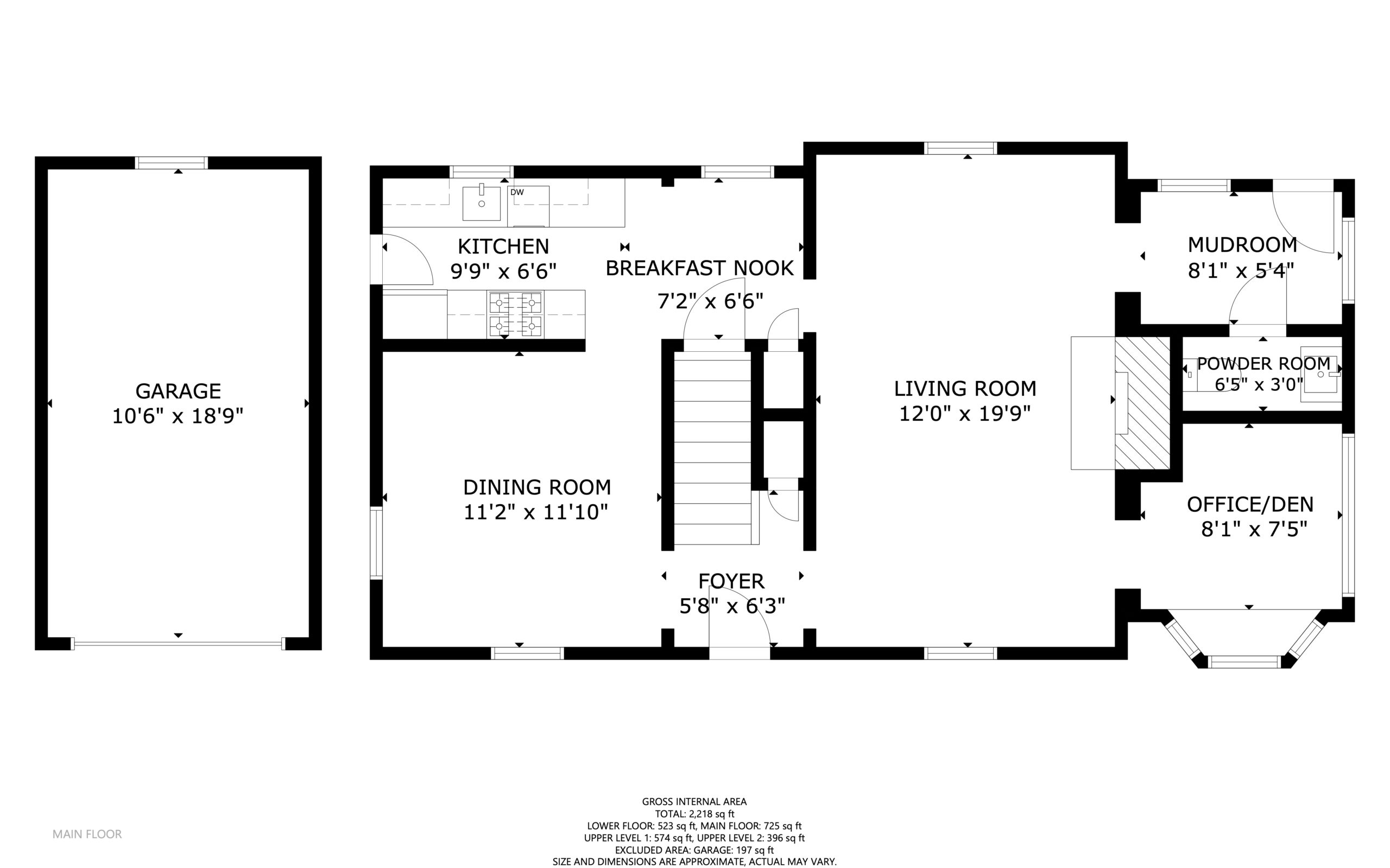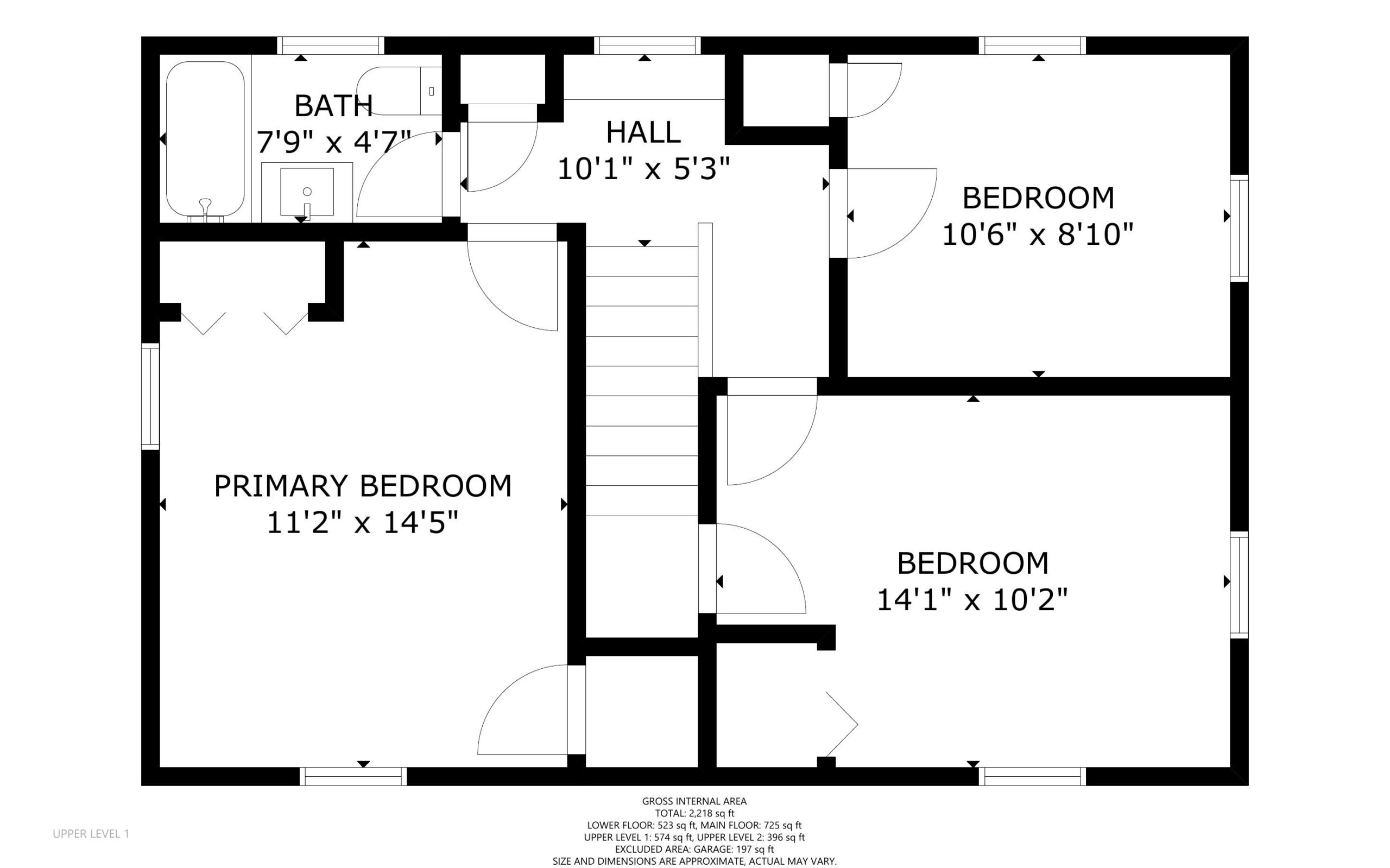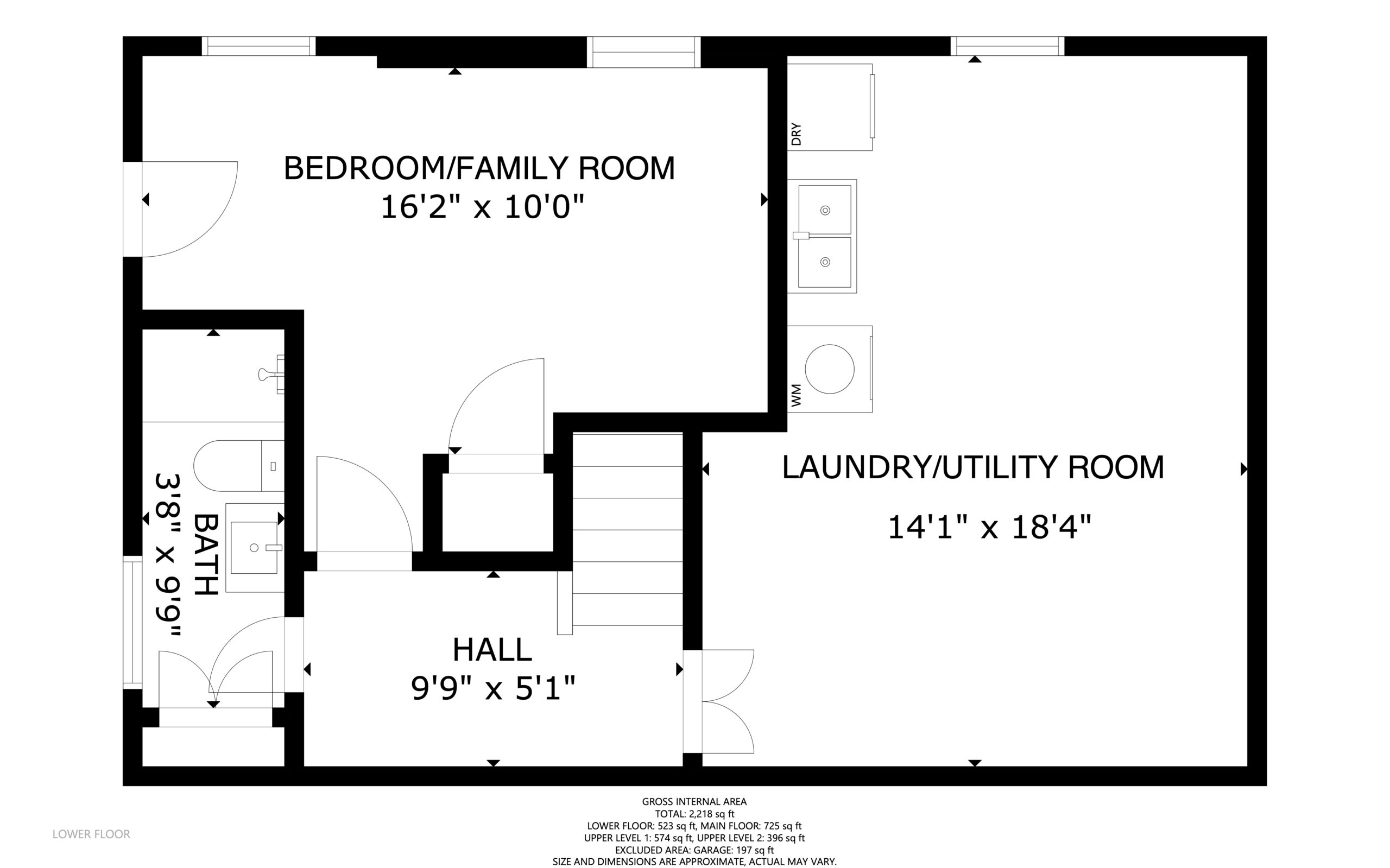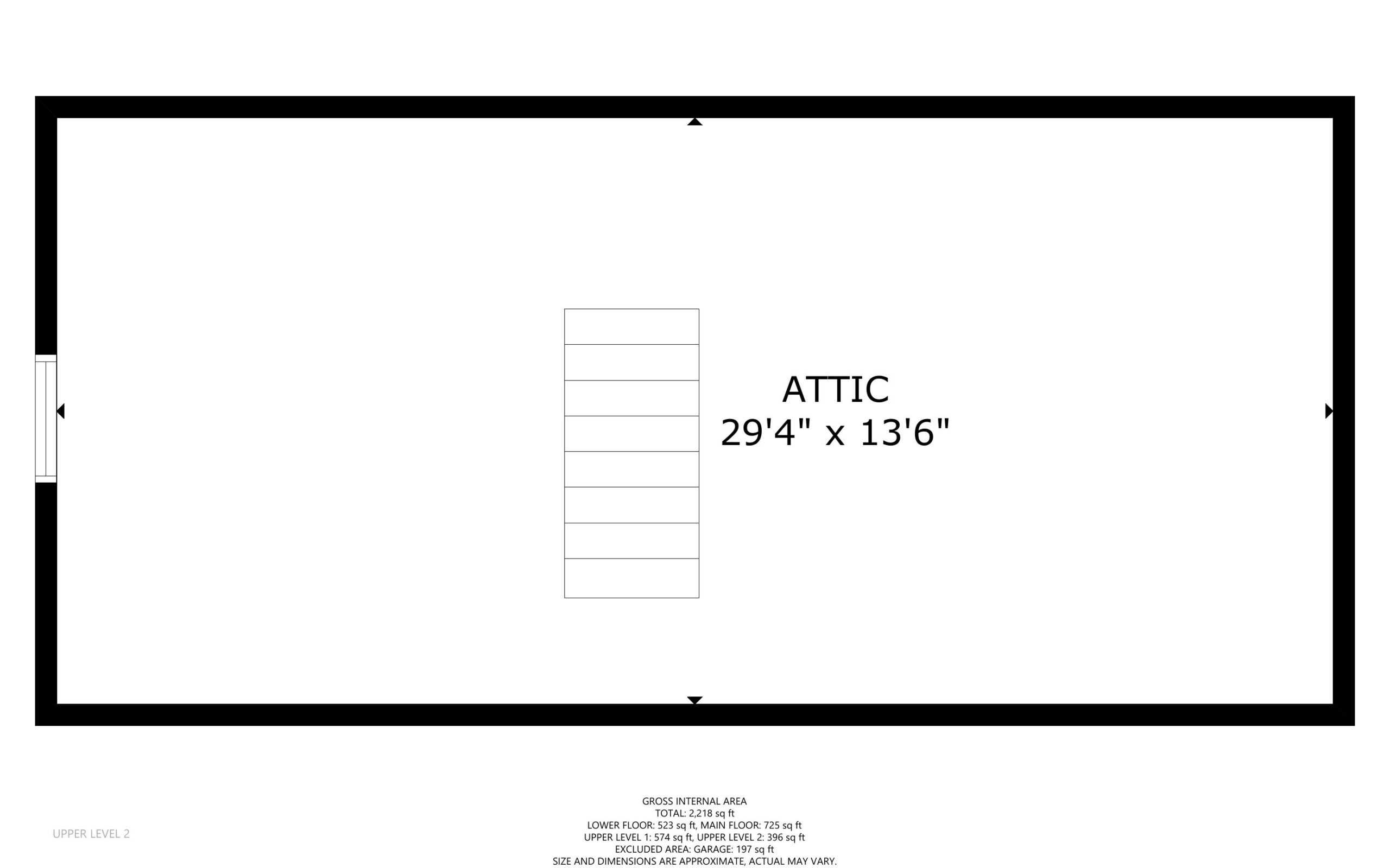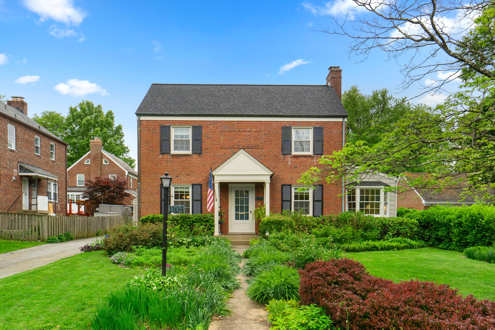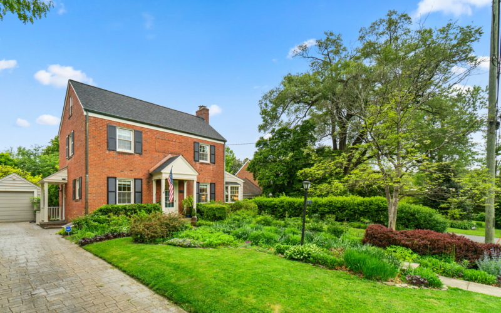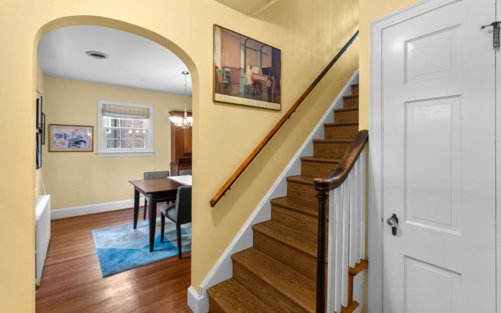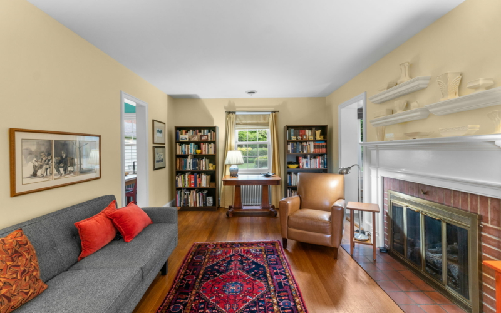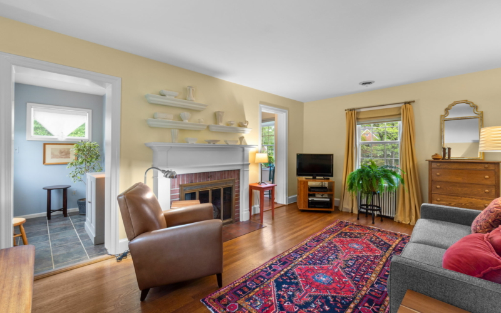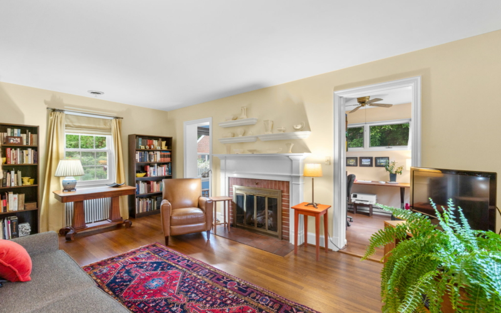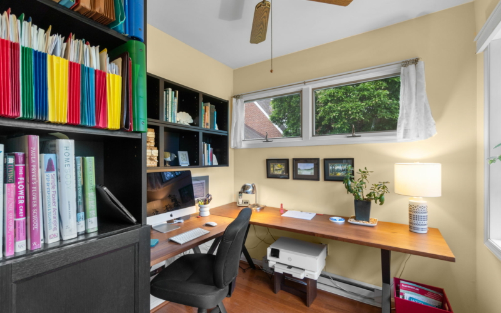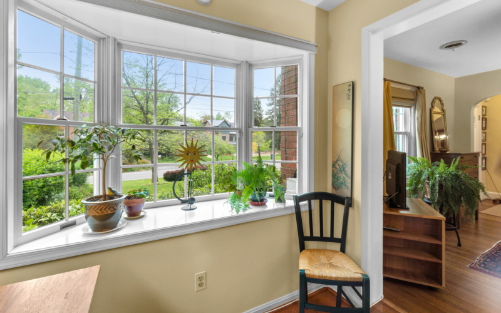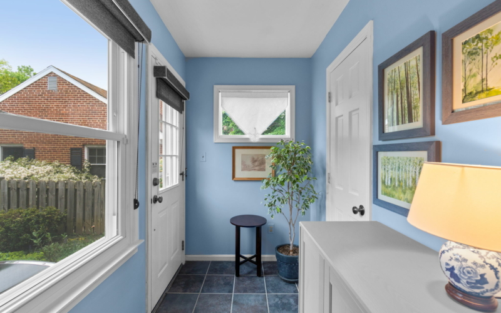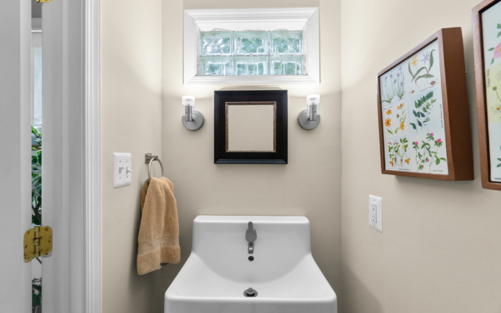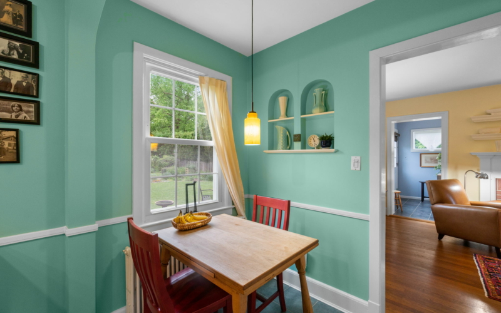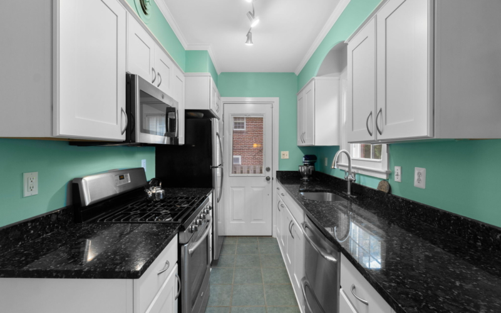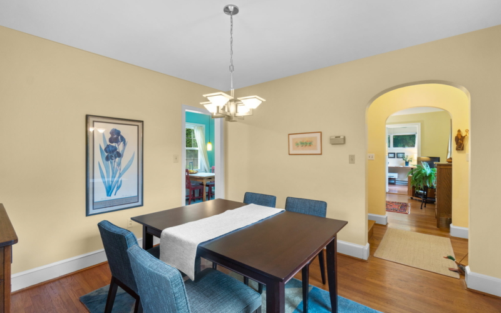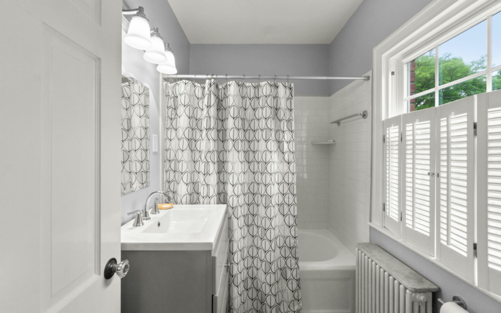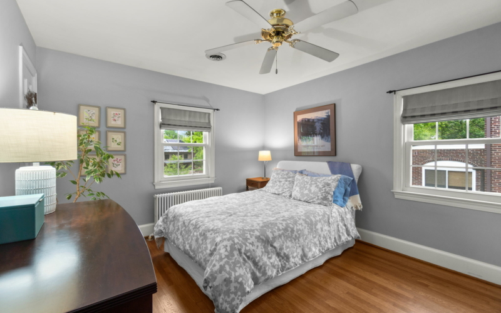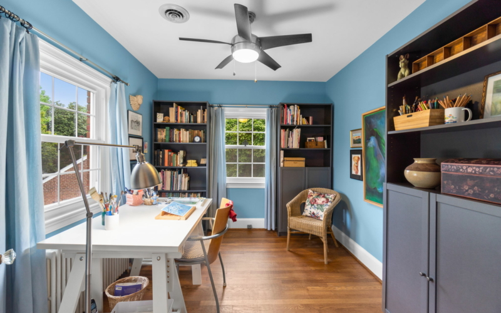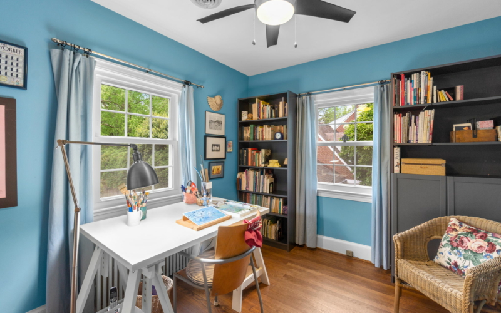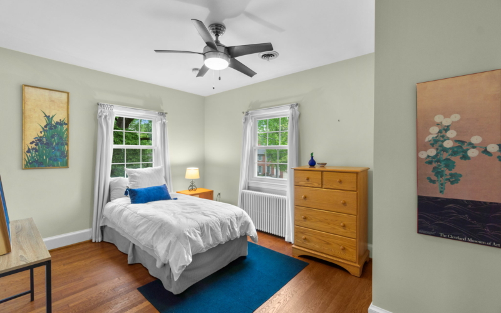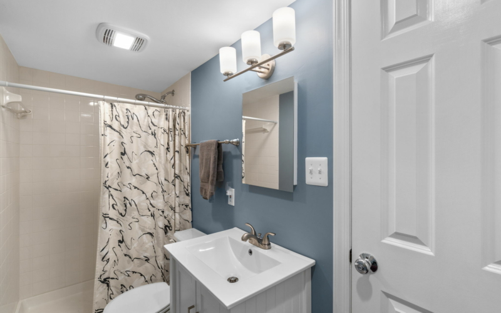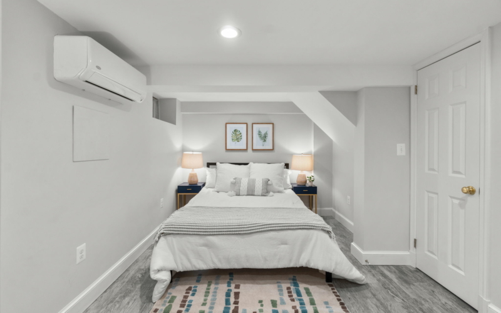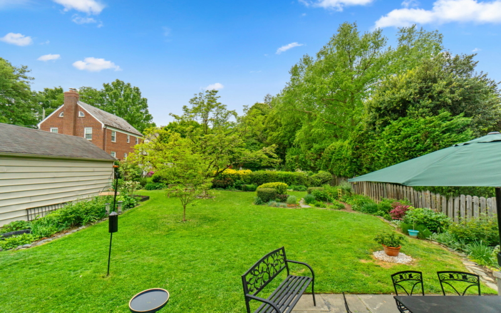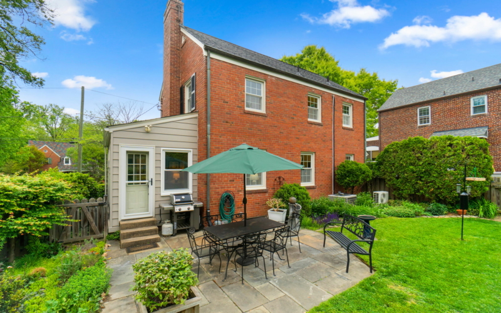Main Level Details
Welcome home to this elegant and classic center-hall colonial in beautiful Woodside Park. From breathtaking landscaping to thoughtful design choices and details throughout, you can feel the pride of ownership in all aspects of this home. Beautifully renovated and meticulously maintained, this home is move-in ready with a bright and spacious floor plan and original hardwood floors throughout. The main level boasts a light-filled living room with a gas fireplace and a formal dining room – perfect for entertaining. Just off the living room is additional space with a custom bay window that can be used as a home office or den. The renovated eat-in kitchen features white shaker cabinets, granite countertops, stainless-steel appliances and a walk-in pantry. A powder room and mudroom with access to the patio and back yard complete the first floor.
Second Level Details
The upper level greets you with a built-in window seat that can also double as storage. Three generous sized bedrooms and a renovated full bathroom round out the top floor.
Lower Level Details
The lower level features a spacious family room/4th bedroom, beautiful, tiled floors, and a mini split system. It also contains a renovated full bath with a walk-in shower and linen closet. A separate area of the lower level currently provides space for utilities, washer/dryer, storage, and a workbench. The picture perfect, fully fenced backyard will be sure to captivate you. Host summer BBQs on the patio or enjoy tranquil mornings relaxing in the privacy of the beautiful gardens. This home has a 1-car detached garage and a paved driveway with ample parking. Great location close to parks, playgrounds, Sligo Creek trails, and all the restaurants, shops, and cultural activities of downtown Silver Spring. Quick access to the I-495 and just minutes to the Silver Spring Metro. Don't miss out on this incredible opportunity.
Year Built
1933
Lot Size
7,620 Sq. Ft.
Interior Sq Footage
1,953 Sq. Ft.
