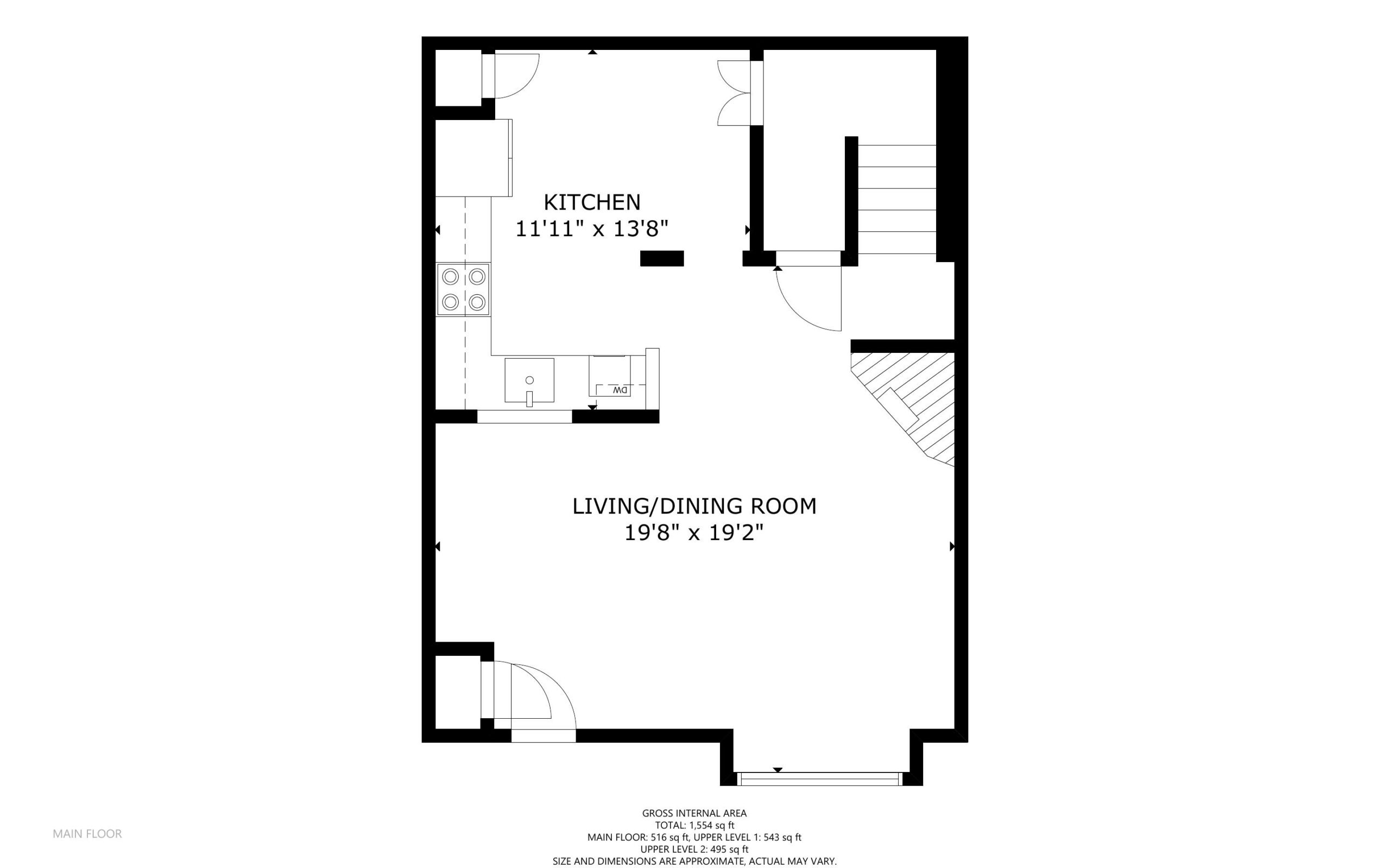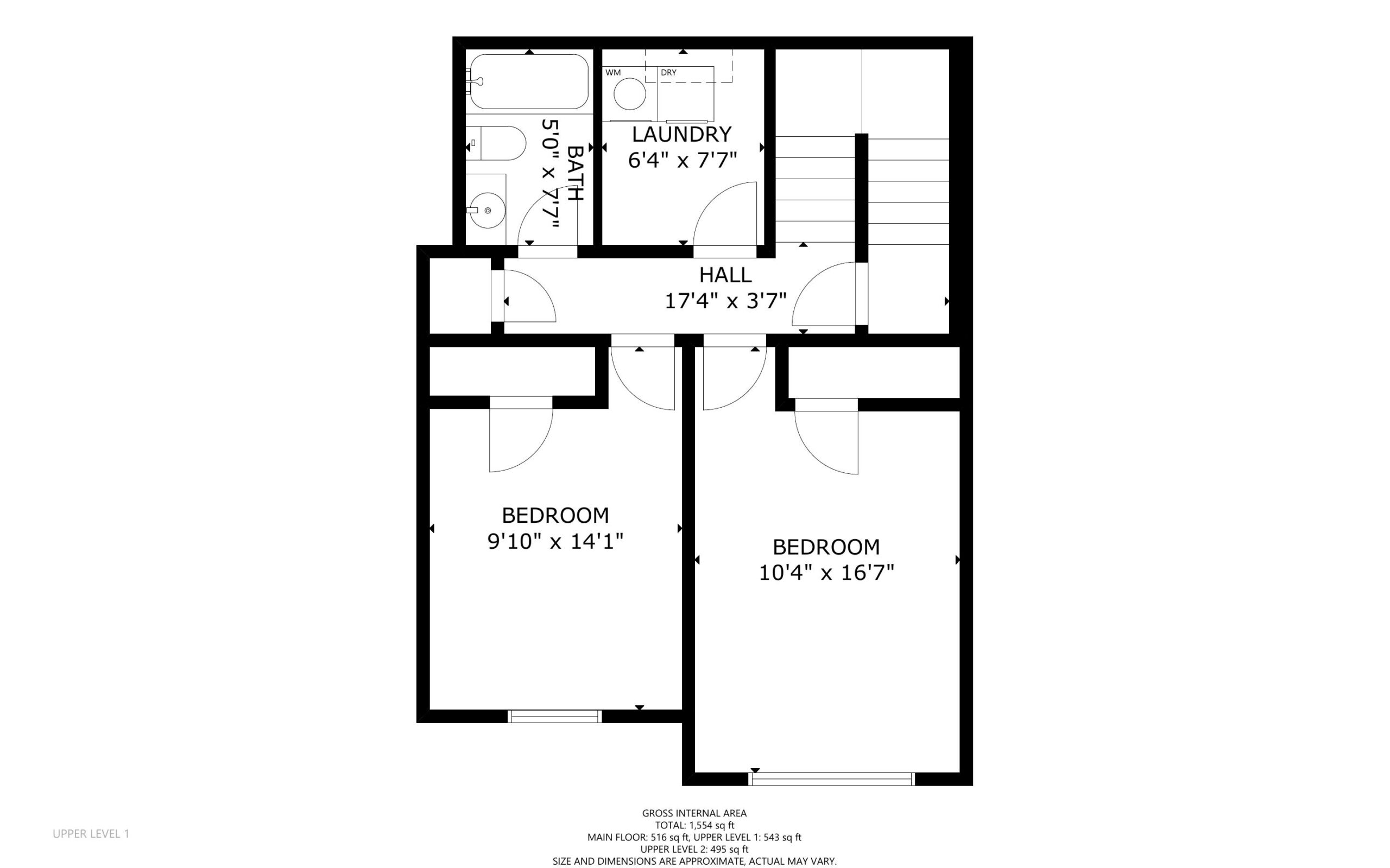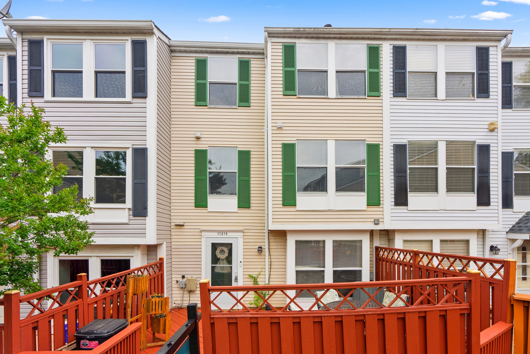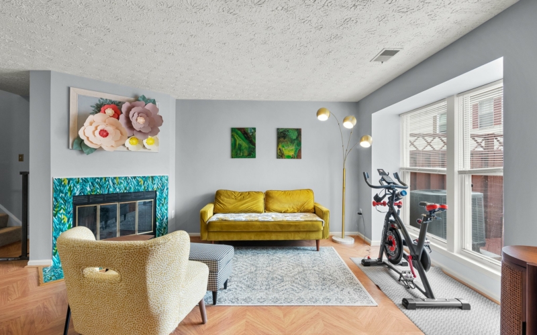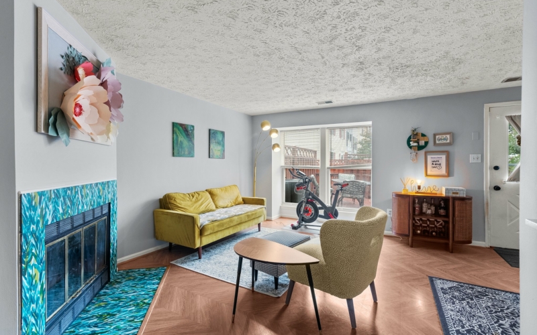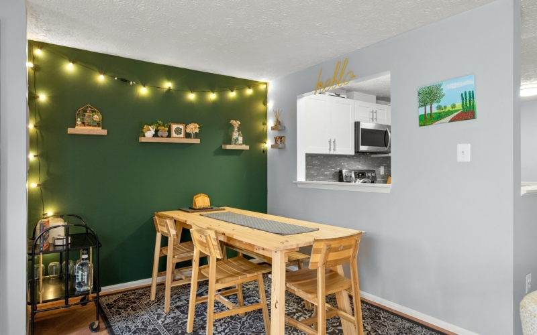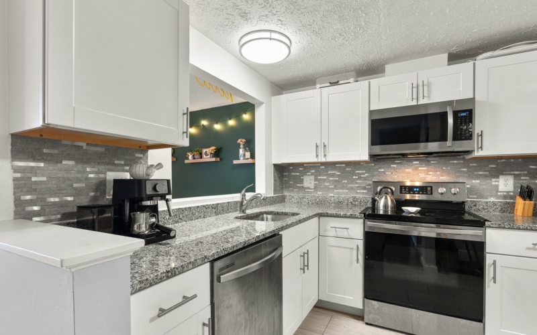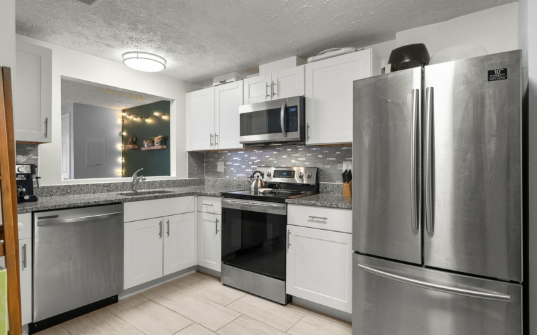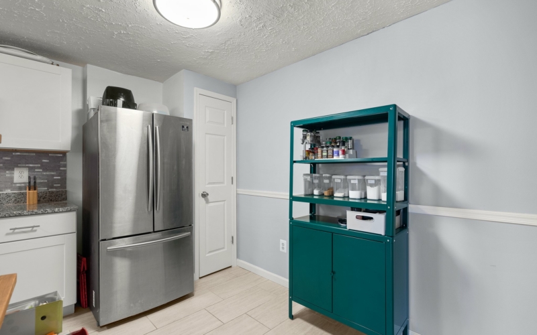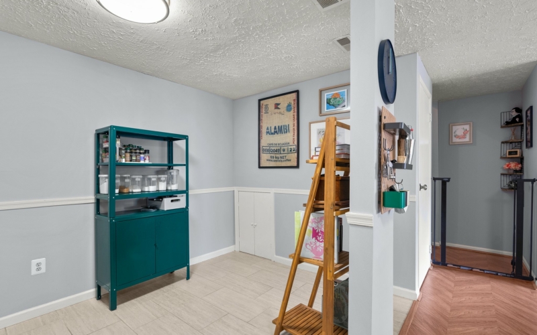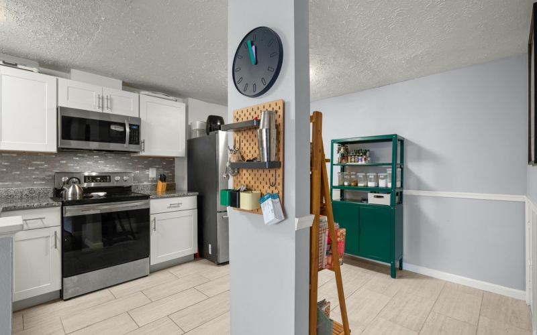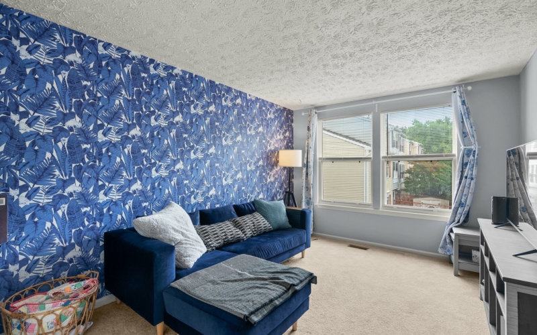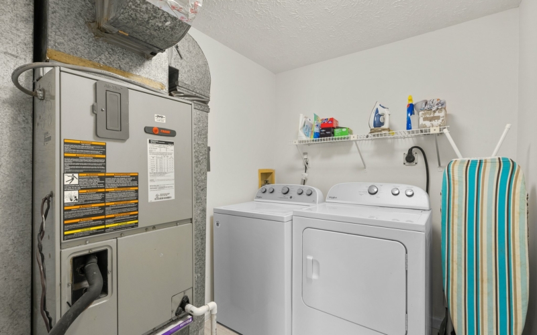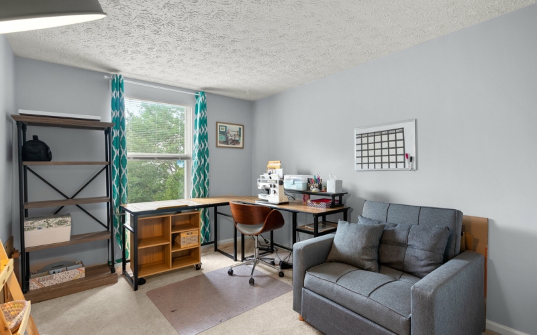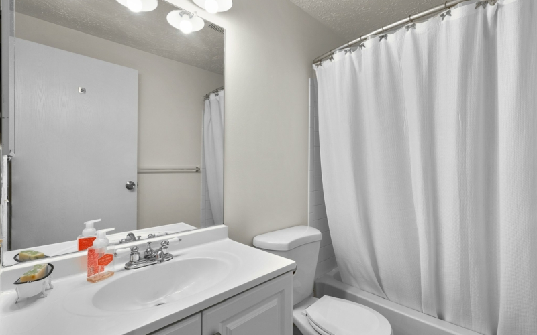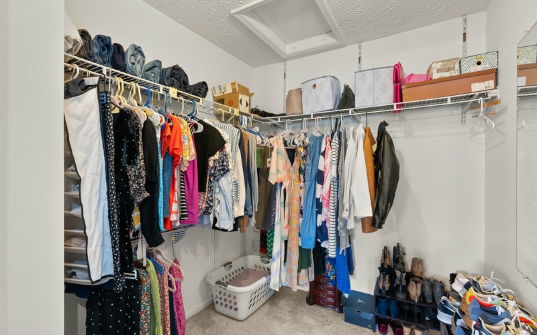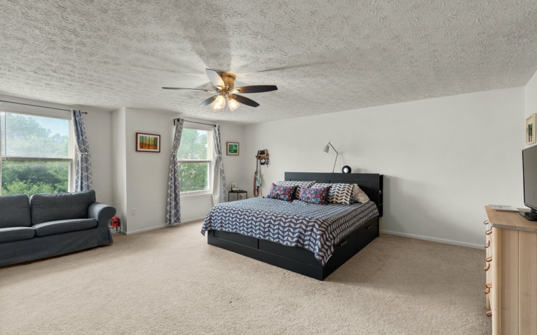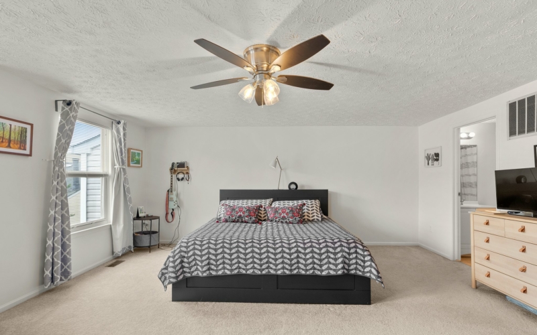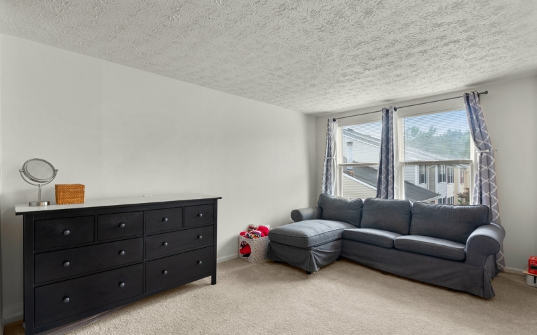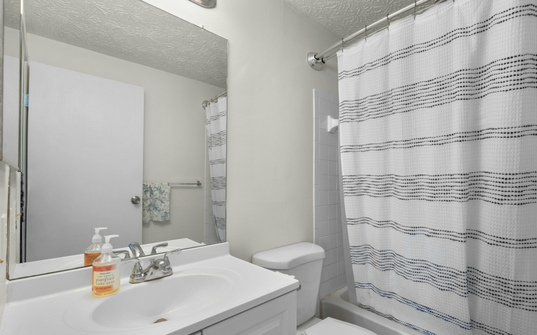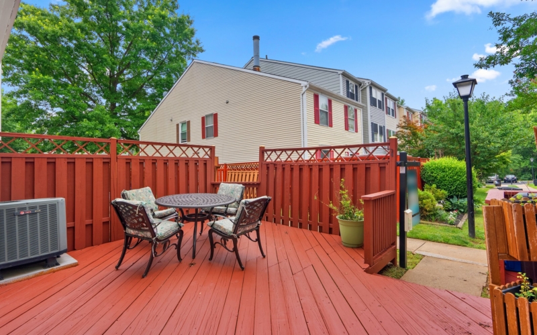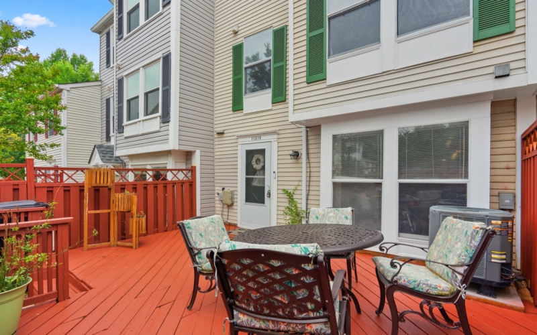Main Level Details
This big, bright townhome offers a great combination of comfort, convenience, and charm. With nearly 1,700 square feet, this spacious residence offers three bedrooms, two full baths, and a thoughtfully designed floor plan. The open-concept main level has a generously-sized living and dining area complete with herringbone parquet floors and a cozy fireplace. The updated eat-in kitchen features granite countertops, stainless steel appliances and a custom tile backsplash.
Second Level Details
Upstairs are two large bedrooms and a full bath. There’s also a laundry room, adding convenience to your daily routine.
Third Level Details
A huge third level primary suite occupies the entire floor, offering privacy and tranquility. This spacious retreat has plenty of space, a big walk-in closet and an en-suite bathroom.
Lower Level Details
At the front of the home is a custom deck with a privacy fence, providing the perfect space for relaxation and entertainment. Situated in a quiet neighborhood, this townhome is conveniently located close to commuter routes, shopping and more. Two reserved parking spaces are included.
Year Built
1984
Lot Size
840 Sq. Ft.
Interior Sq Footage
1,680 Sq. Ft.
