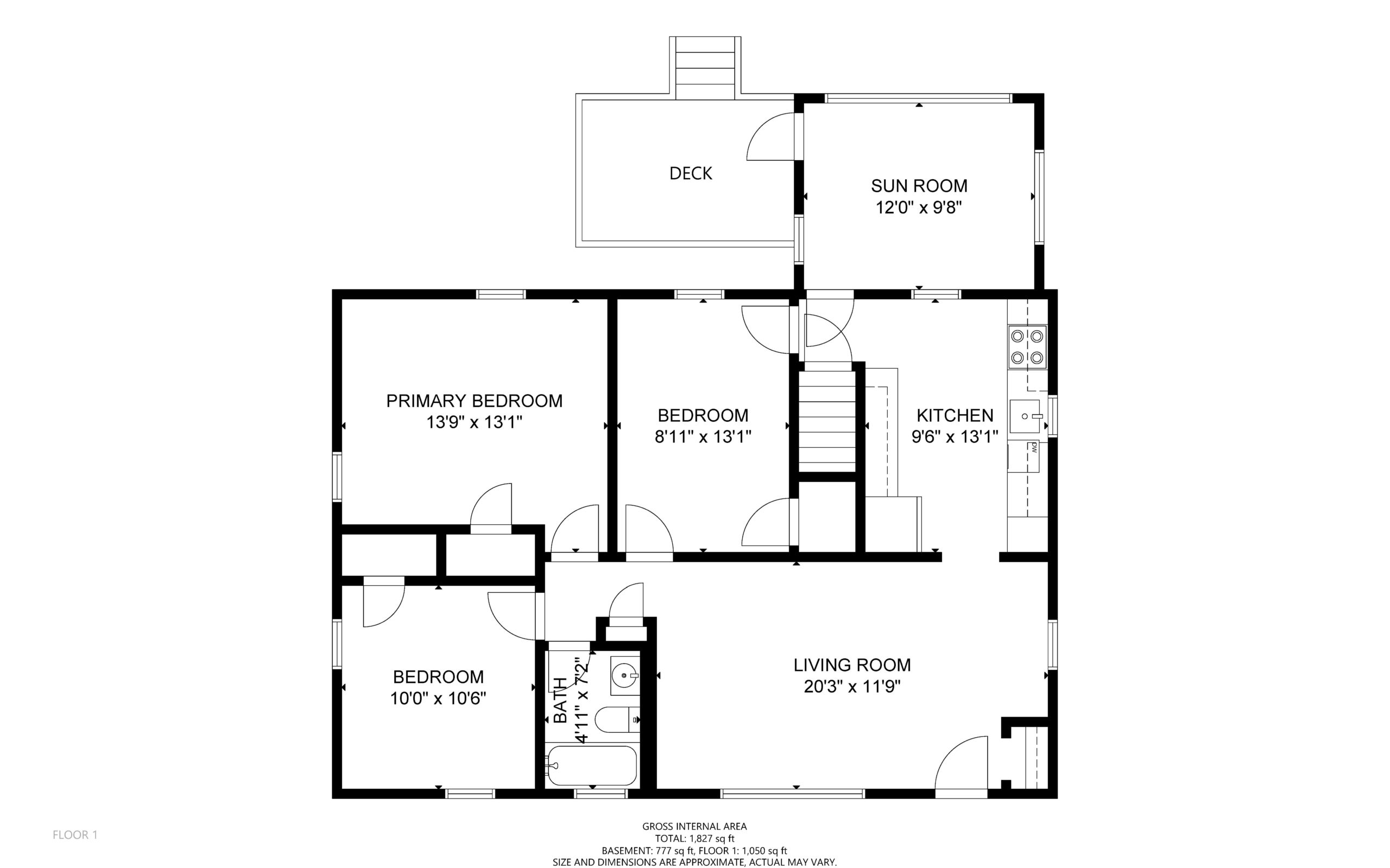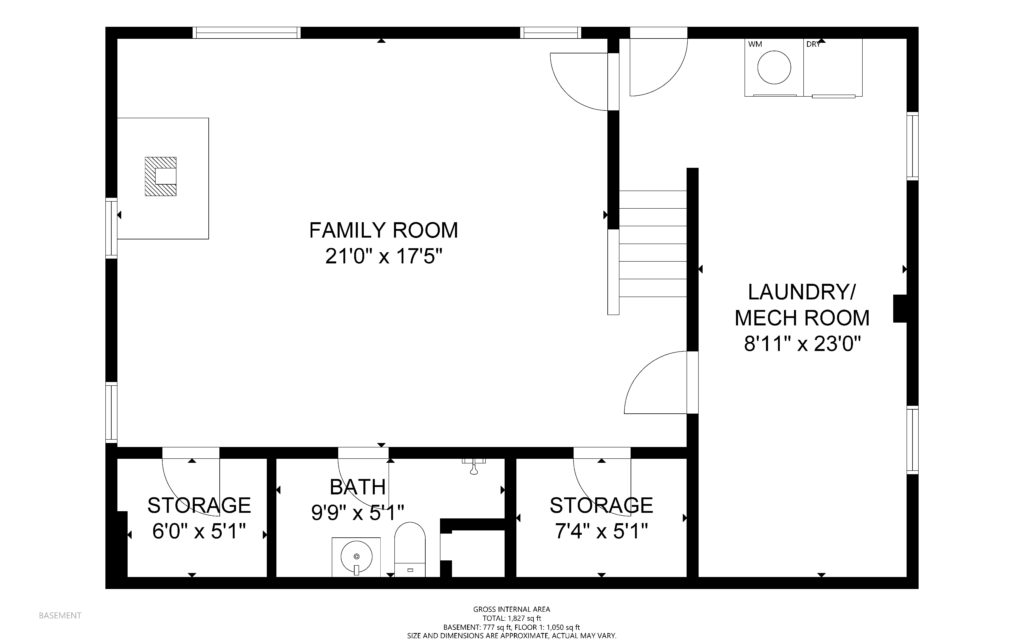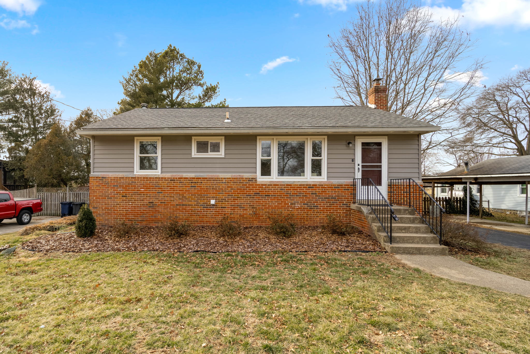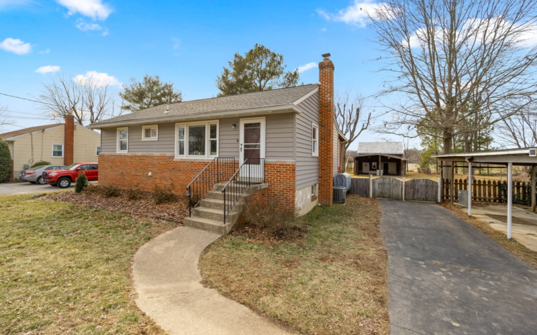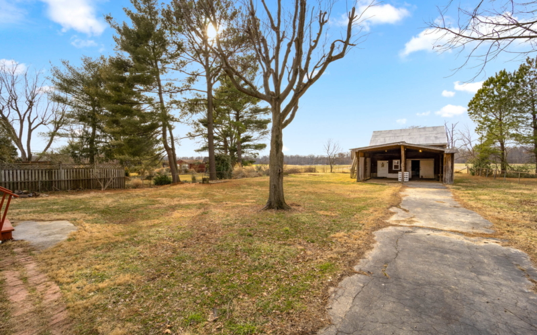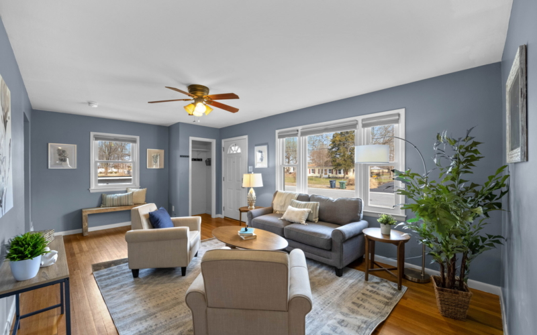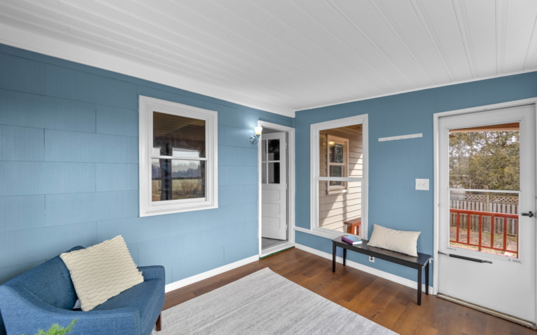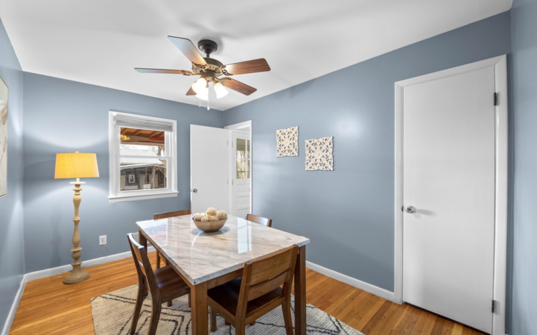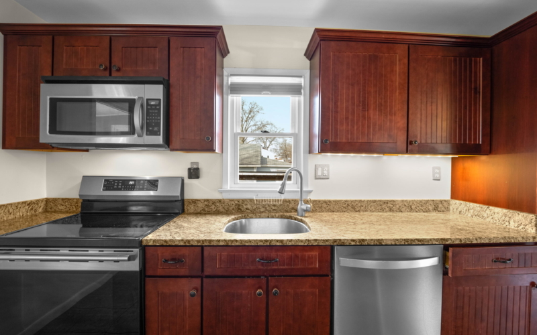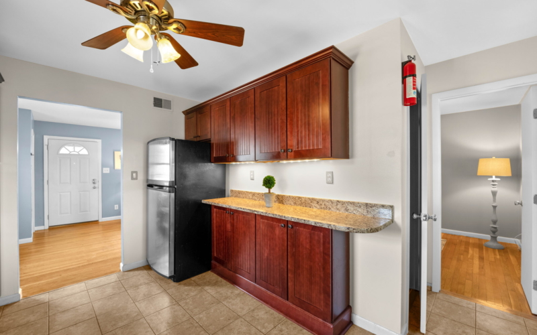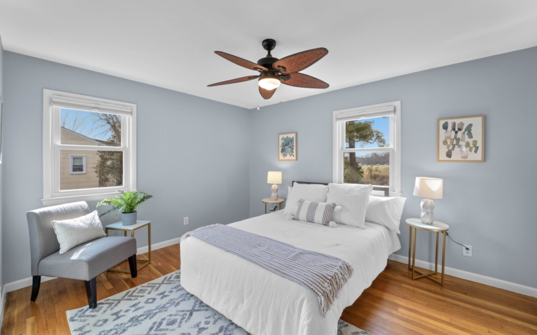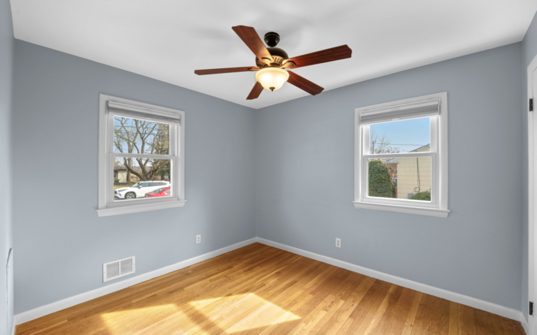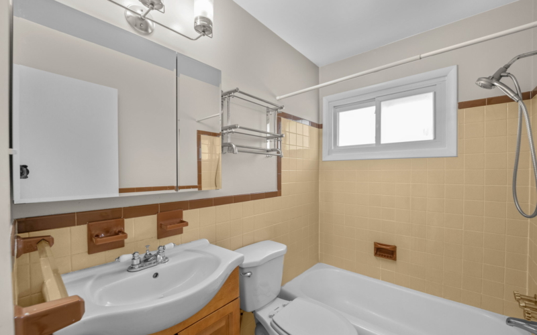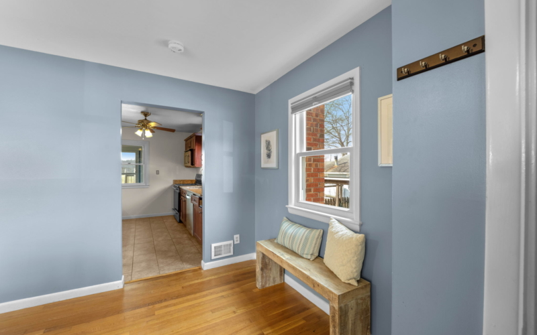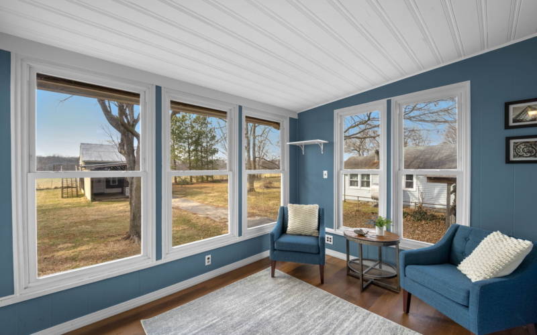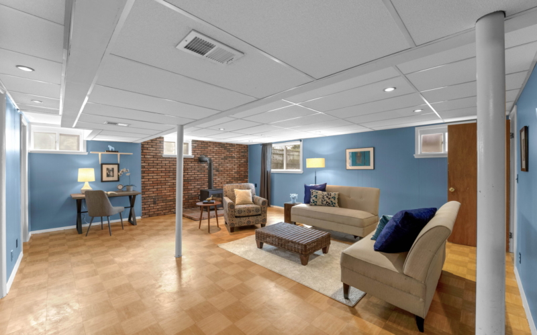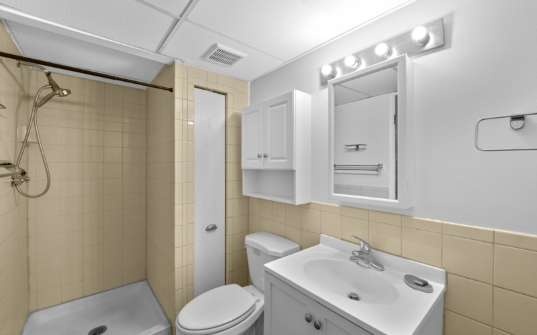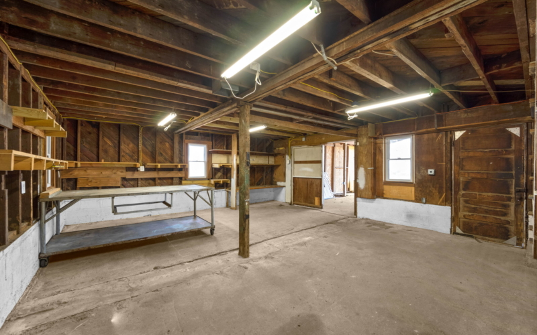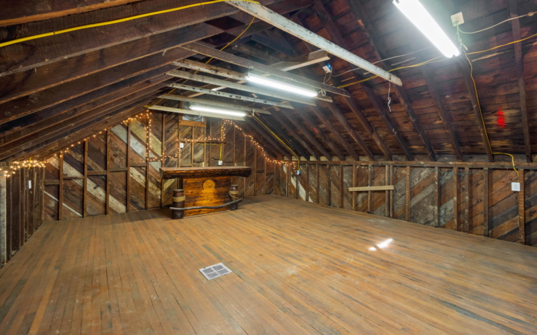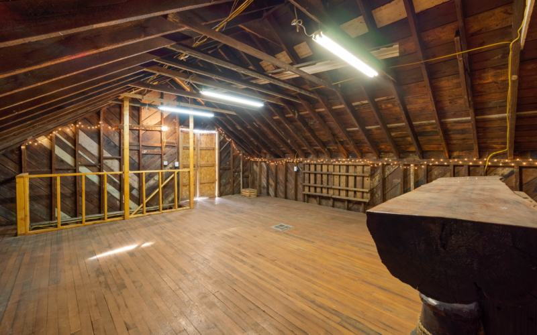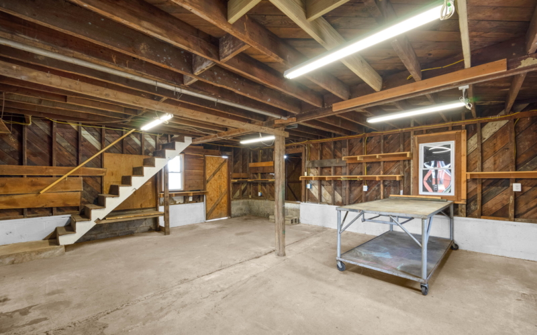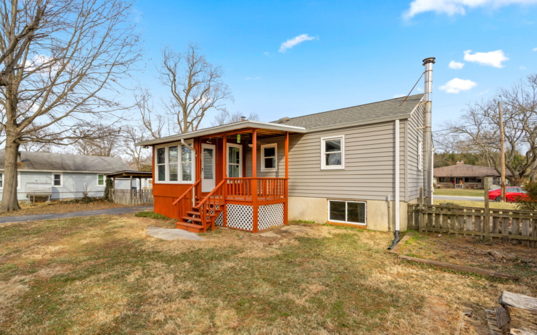Main Level Details
As you enter the home you’ll notice the lovely hardwood floors running throughout the bright living room with an oversized window overlooking the front yard. Off the living room you’ll find a spacious dining room that could serve as a bedroom. The ample kitchen features granite countertops, stainless steel appliances and cherry cabinets. It opens to a cheery sunroom and a back deck. Two bedrooms and a full bath complete the main level.
Lower Level Details
Downstairs you’ll find a large, finished family room with a wood-burning stove as well as a second full bath. There’s also laundry, a central vac system, plenty of storage and access to the backyard.
Year Built
1963
