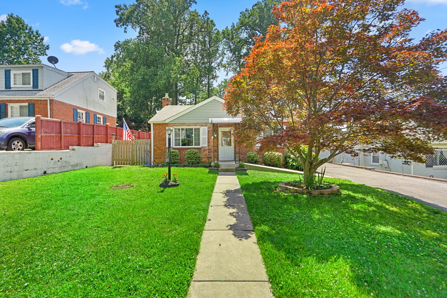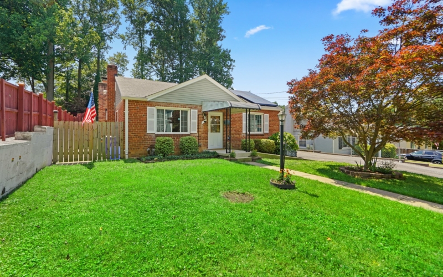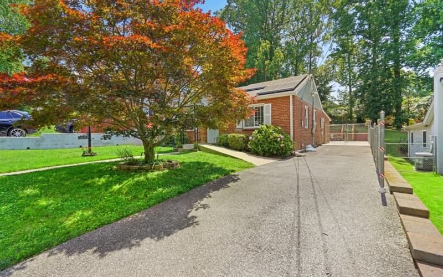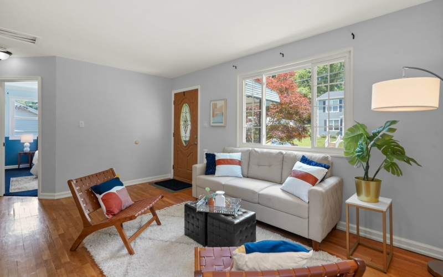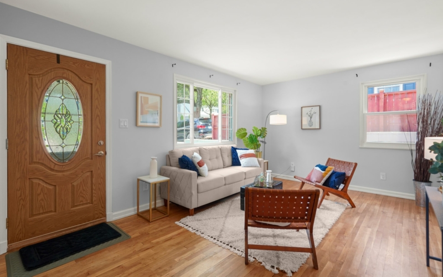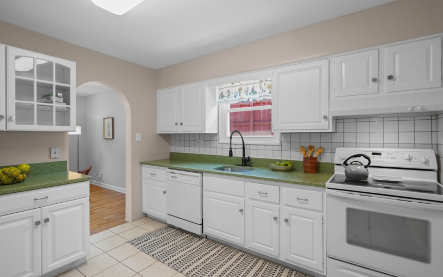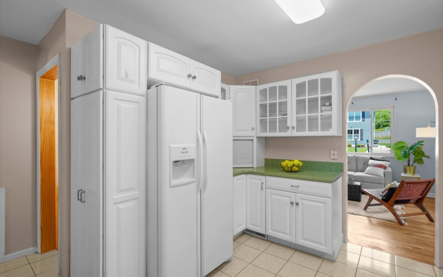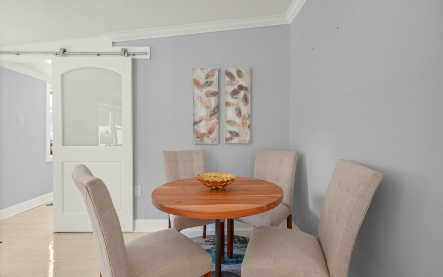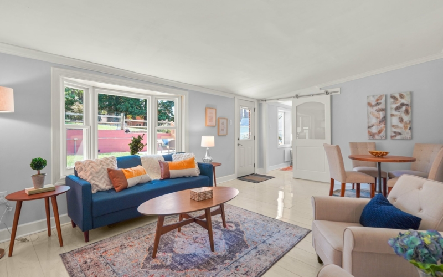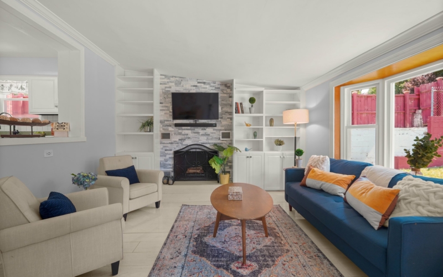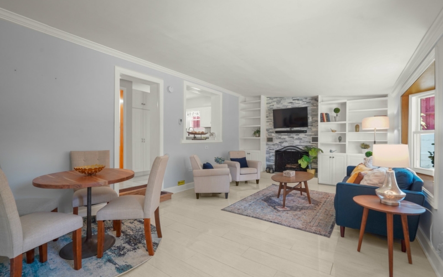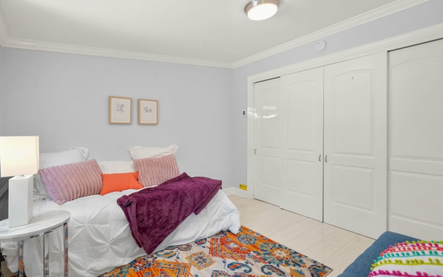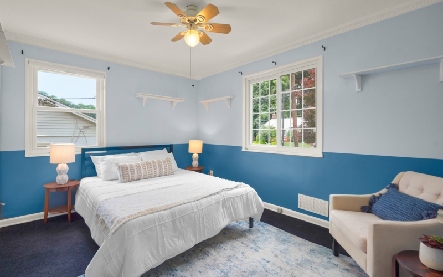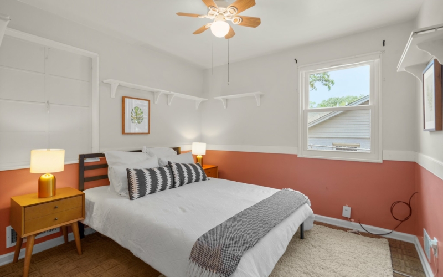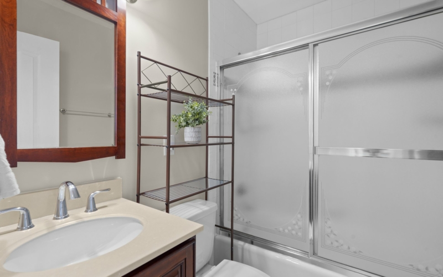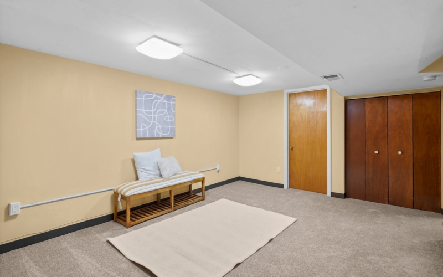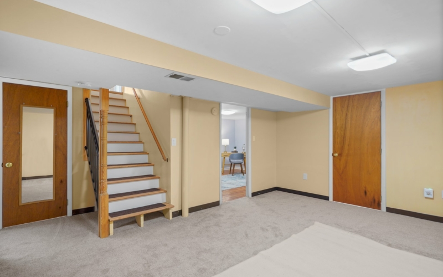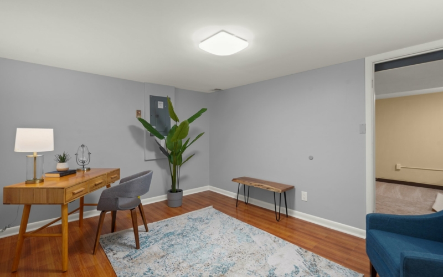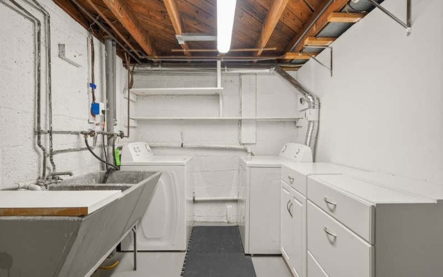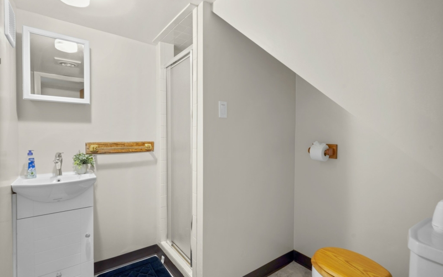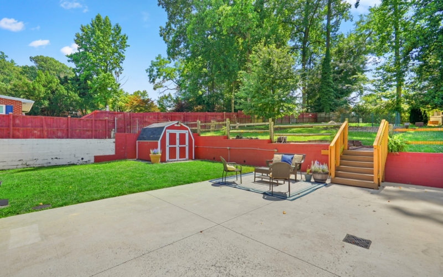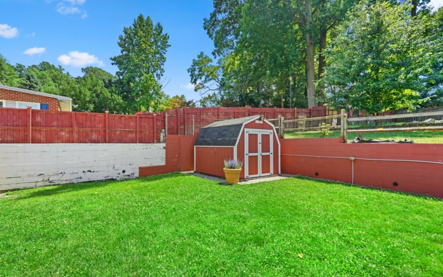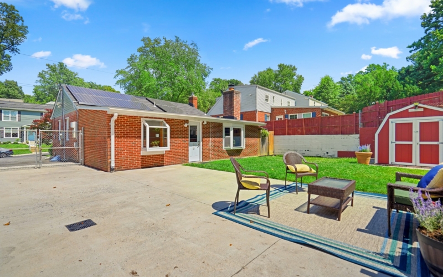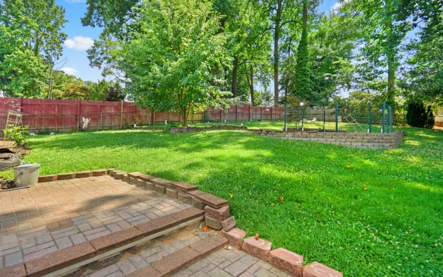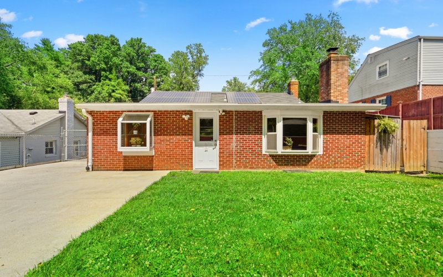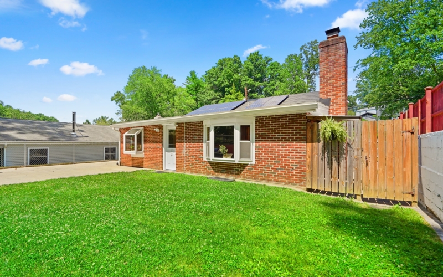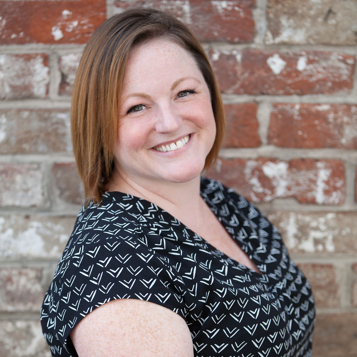Main Level Details
Set in a quiet neighborhood on a large lot, this mid-century rambler is sure to charm. Head up the driveway to the covered front porch. The front yard boasts beautiful garden beds for just the right amount of curb appeal. The ramp right from the driveway to the new front door for easy access. Inside, the cozy living room welcomes you with a picture window overlooking the front yard, providing loads of natural light. The kitchen, featuring granite countertops, provides lots of storage and functionality. A convenient passthrough connects it to the large, sunken family room, creating an open and connected atmosphere. The family room, with heated tile floors, a bay window and access to the large backyard, features a wood-burning fireplace with a stone surround as well as built-in shelves. Plus, the wall-mounted, flat screen TV/media unit conveys with the sale! This is the perfect space for dining, entertaining and relaxing. Three ample bedrooms and a full bath complete the main level.
Lower Level Details
The finished lower level offers a recreation room, a large office, a full bath, laundry, and two additional storage rooms. Outside, the tiered fenced backyard is a great place for outdoor activities. A concrete patio and two lush lawns offer loads of space for fun, entertaining and gardening. Driveway will accommodate multiple vehicles for off-street parking.
Year Built
1951
Lot Size
9,891 Sq. Ft.
Interior Sq Footage
1,863 Sq. Ft.

