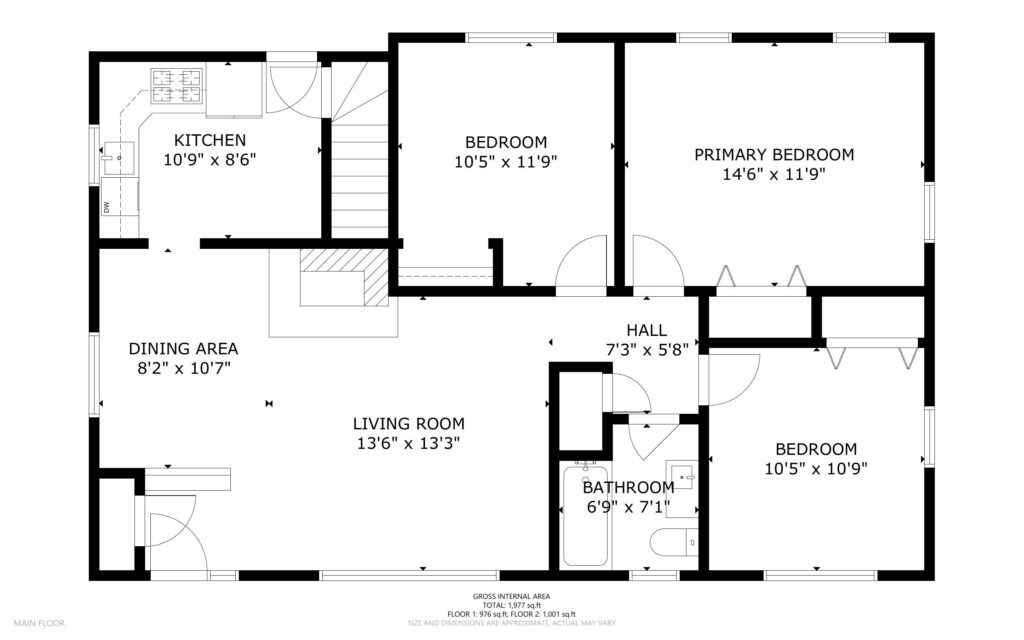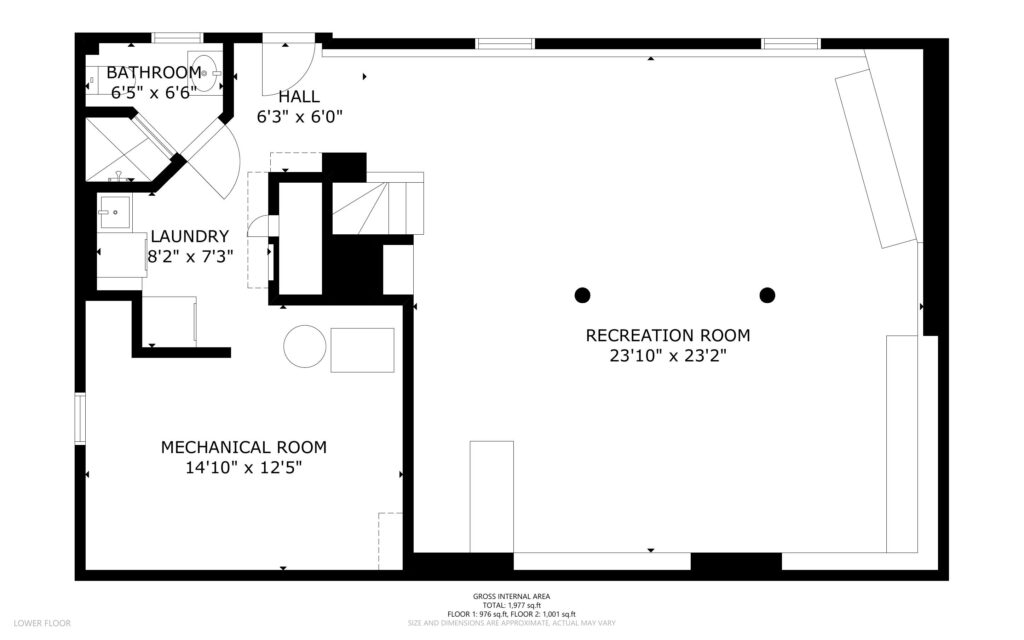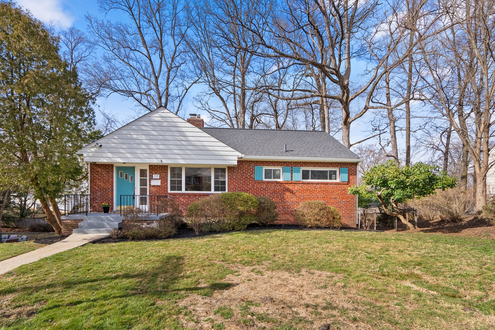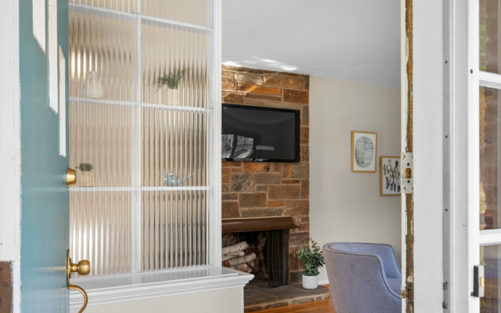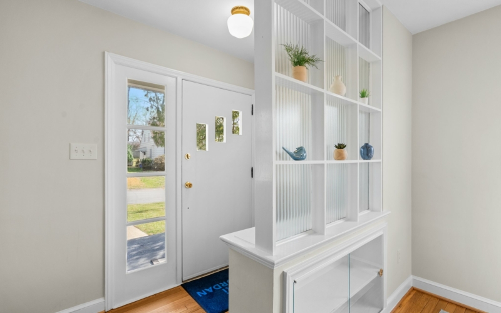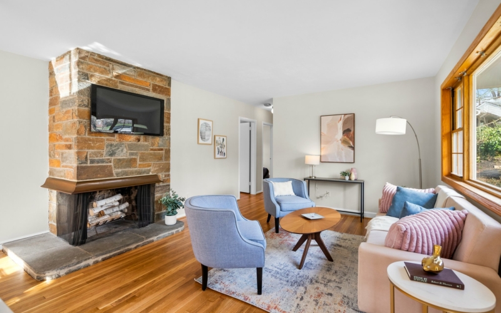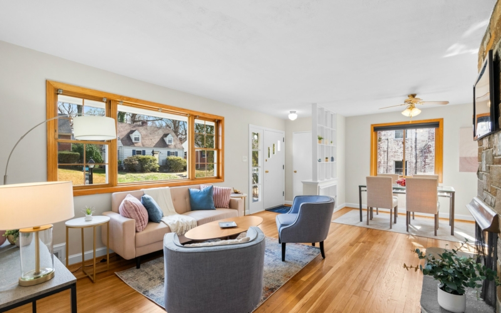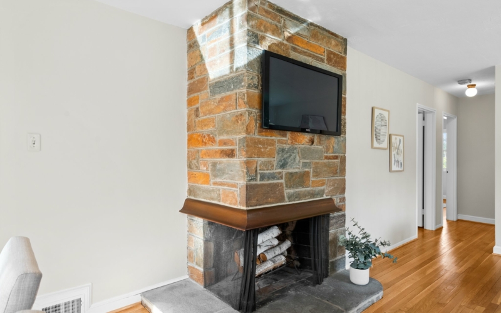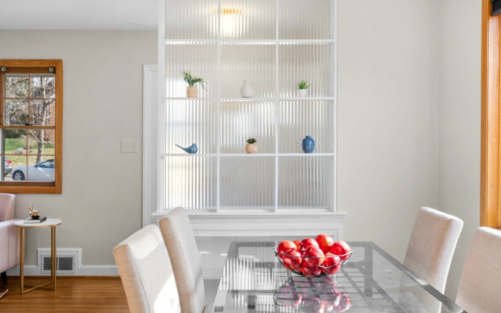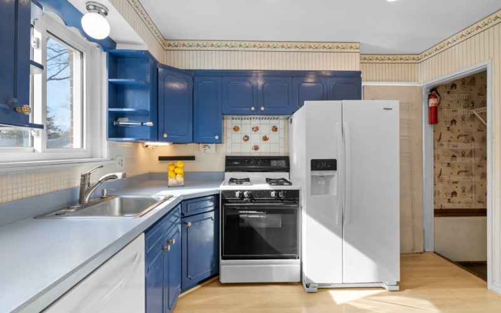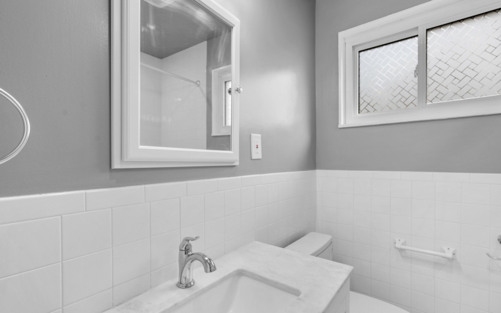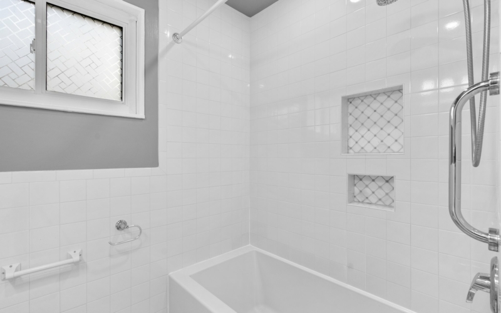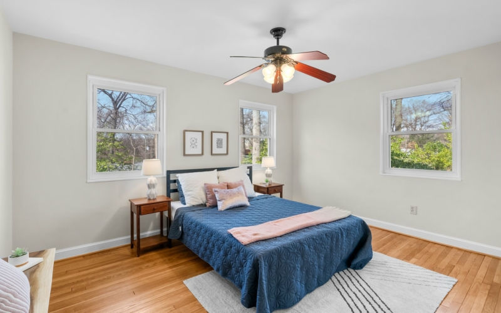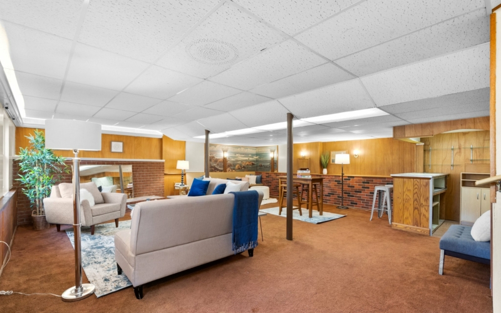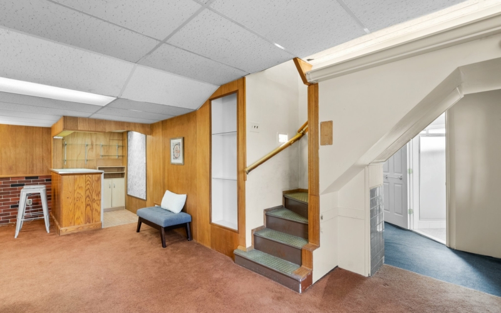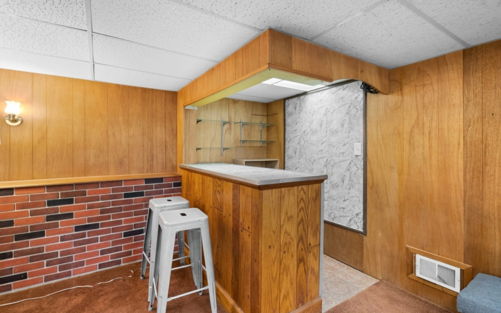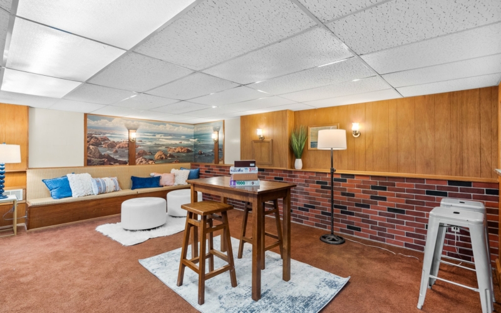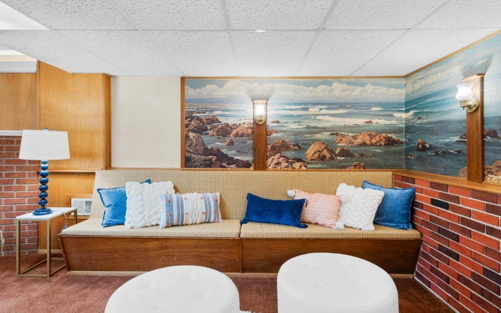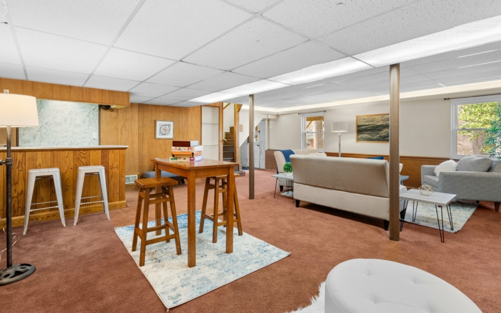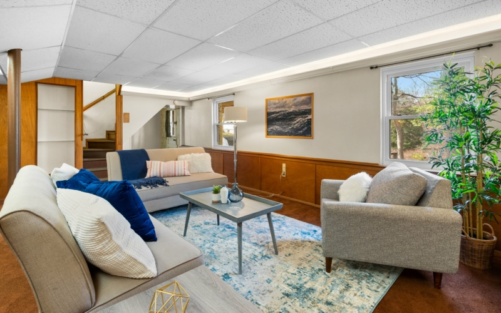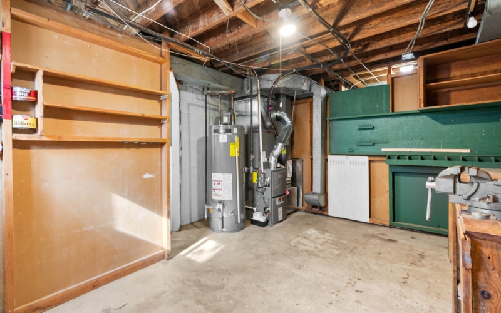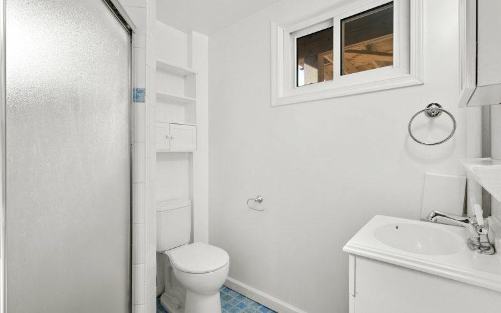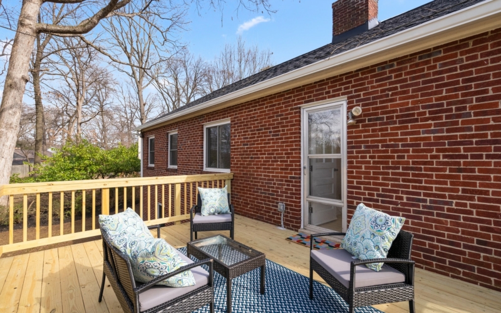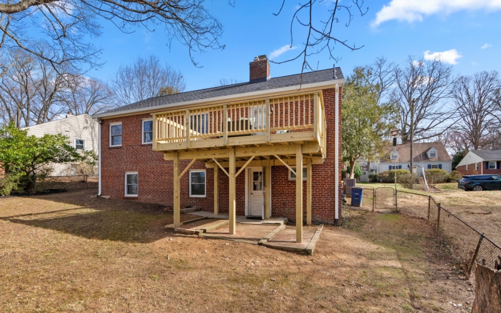Main Level Details
Nestled within the serene and welcoming Woodmoor neighborhood, this rambler-style home boasts 3 bedrooms, 2 full baths and a long list of major updates, making this home a real head turner! A brand new roof and gutters (50 year warranty), new deck (2024), Lennox furnace/ Lennox A/C unit (2021) and Rudd water heater (2021) make this home truly move-in ready! Upon entering, you'll find freshly refinished hardwood floors and freshly painted interior walls. The living room provides cozy ambiance with a wood burning fireplace and stone hearth. The kitchen was updated in 2023 and features a new refrigerator, range ventilation, and recessed lighting. A walk-through pantry at the top of the stairs to the basement offers convenient storage, enhancing the home's efficiency. The full bath on the main level has been completely renovated with custom-laid marble floor tiles and marble-topped vanity, new lighting and window treatments and a soaker tub. Three ample bedrooms with large closets complete this level.
Lower Level Details
The walkout basement offers a wealth of possibilities, featuring a built-in settee, a bar, and the framework for a gas or electric fireplace. The versatile main room, complete with its own bath and entrance, has endless potential for customization. Furnished with a daybed, it provides the perfect private space for guests, remaining set apart during large gatherings. The basement also has a big laundry room with indoor space for delicate items, as well as built-in hidden storage options beneath the settee, behind a secret door under the stairs, and within the laundry room itself. A good-sized workshop, separated from the living areas, provides a dedicated space for DIY projects and hobbies. Lynnmoor Drive has an especially friendly and socially active micro-community within Woodmoor itself hosting annual street parties in the fall, egg hunts for the children in the Spring, and impromptu gatherings throughout the year. Not to be missed is the proximity to the Northwest Branch hiking trails which offer 21 miles of trails along the Rachel Carson Greenway.
Year Built
1949
Lot Size
6,742 Sq. Ft.
Interior Sq Footage
2,080 Sq. Ft.
