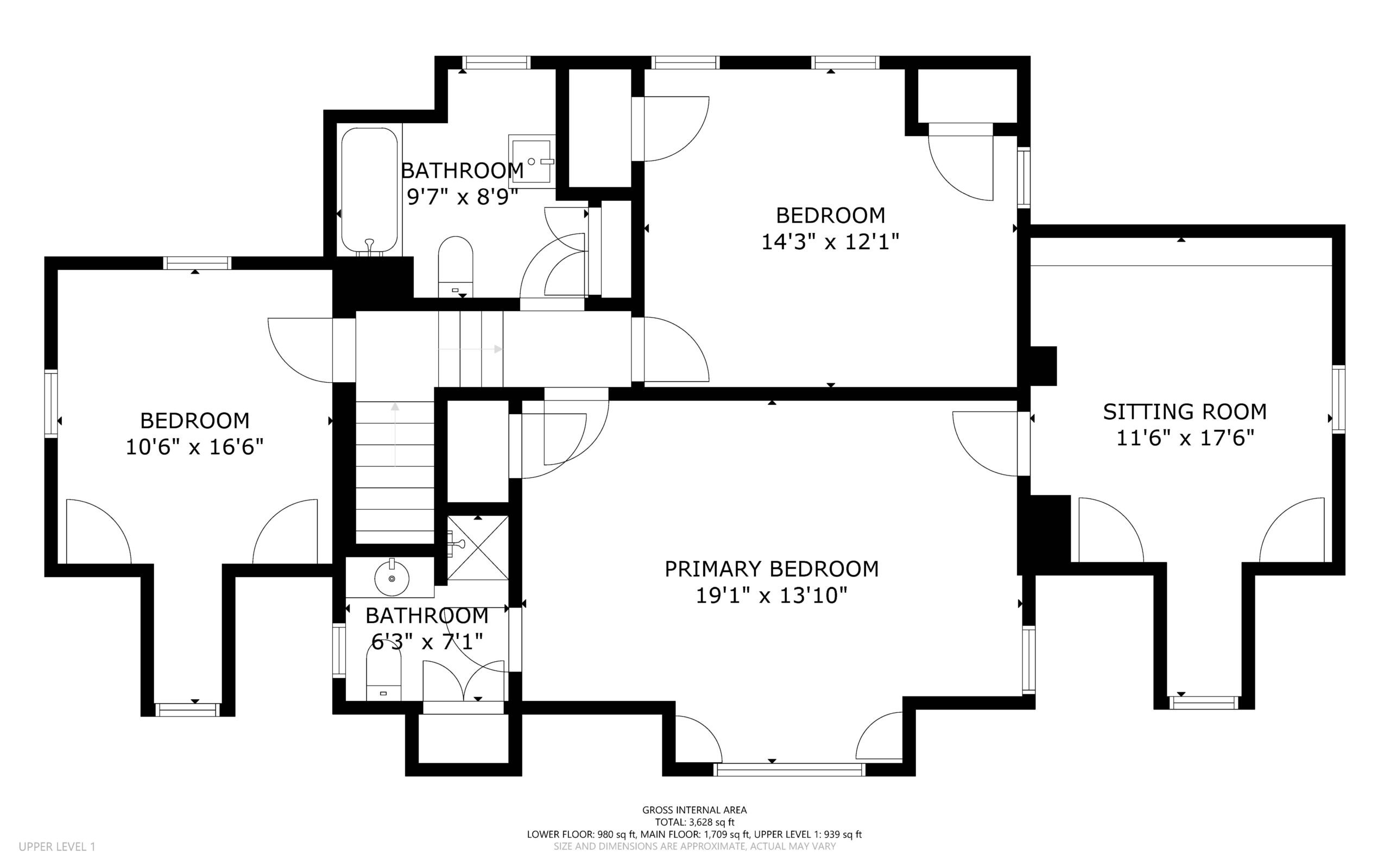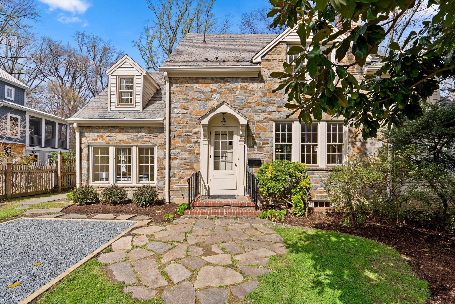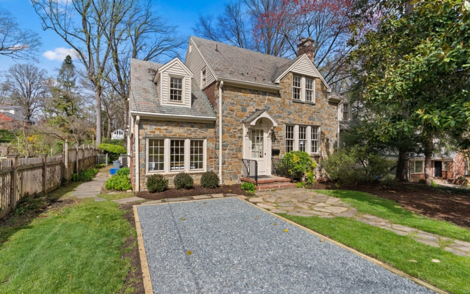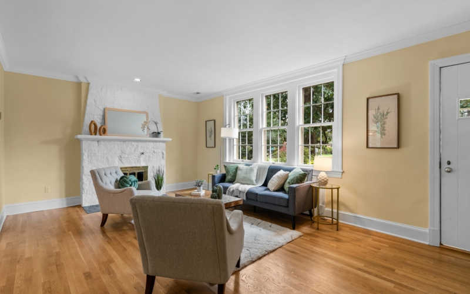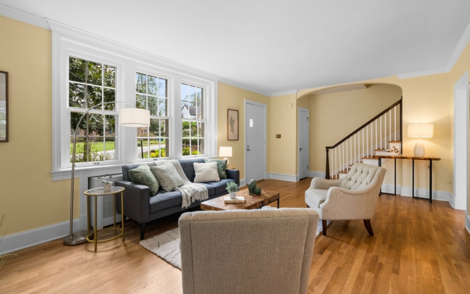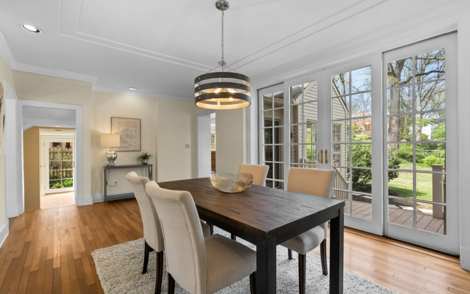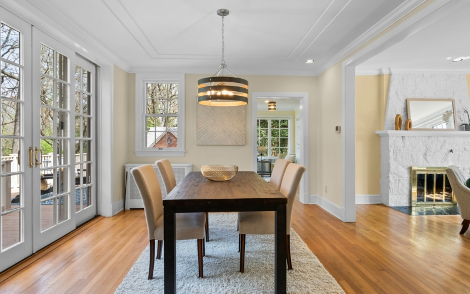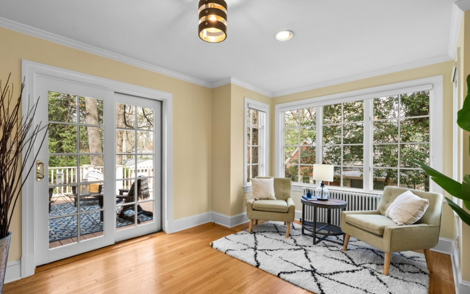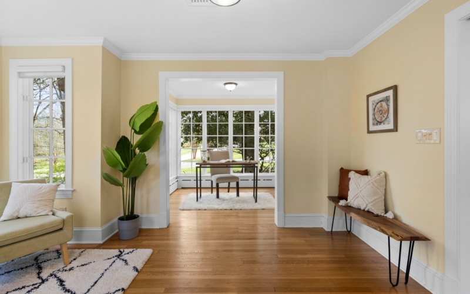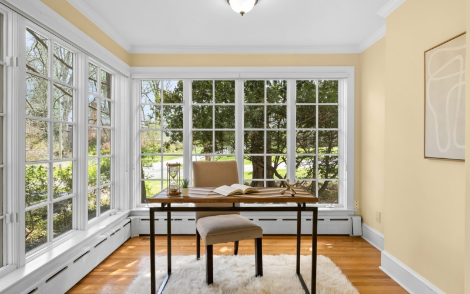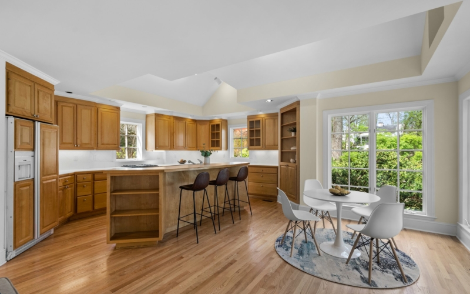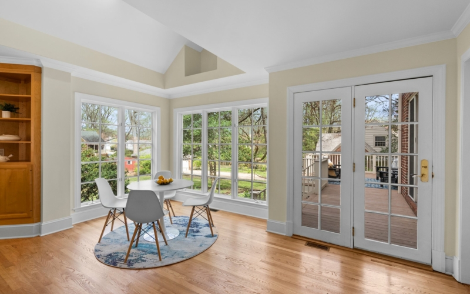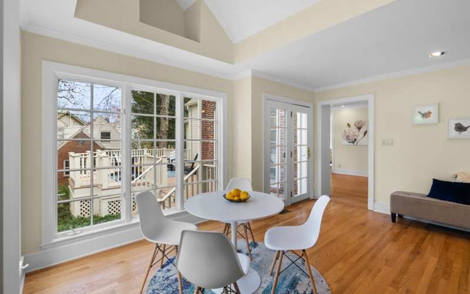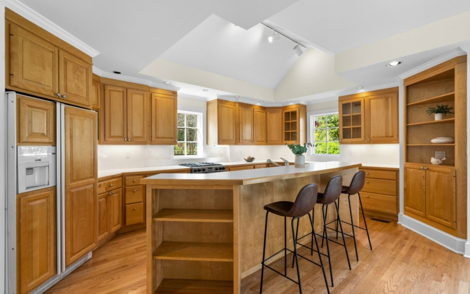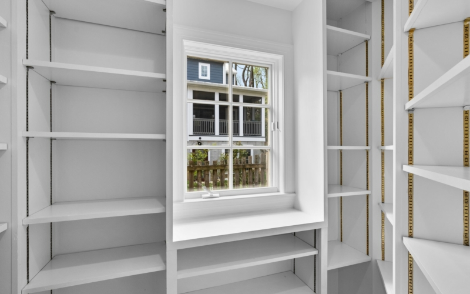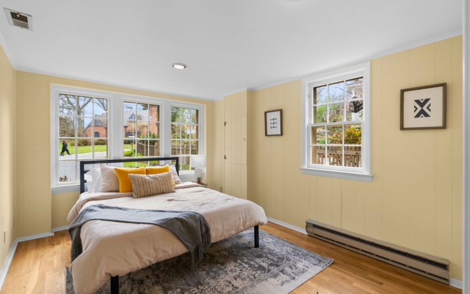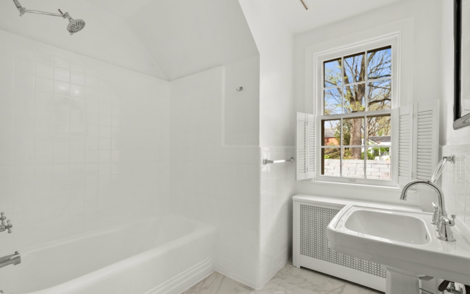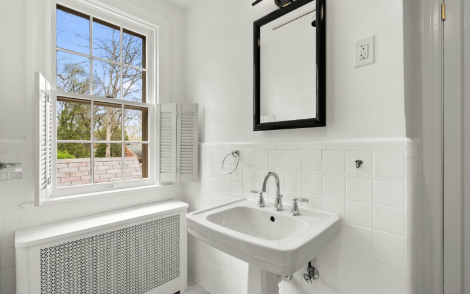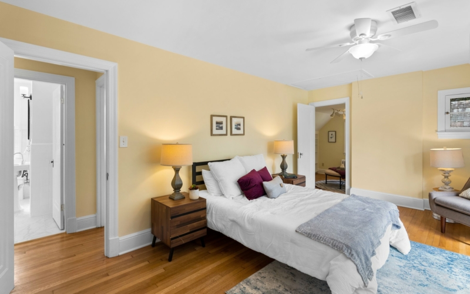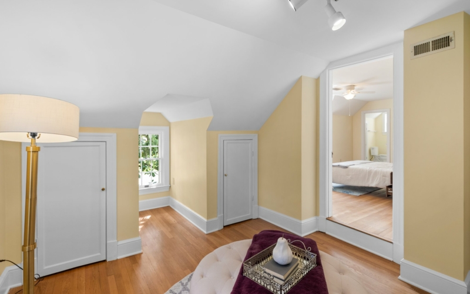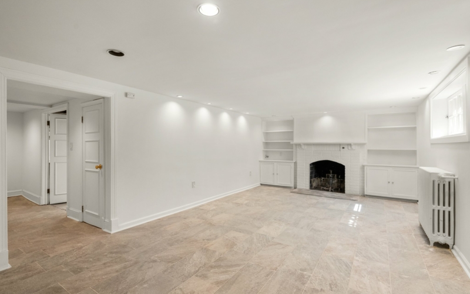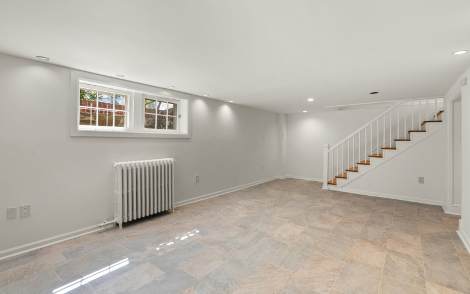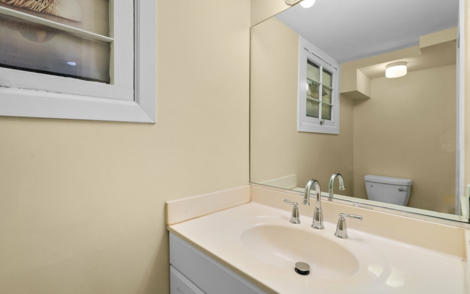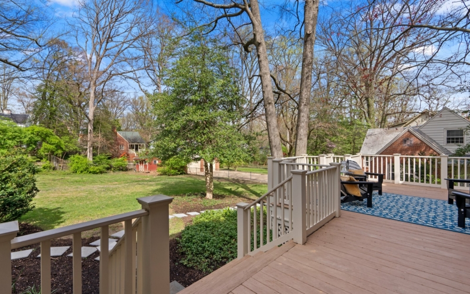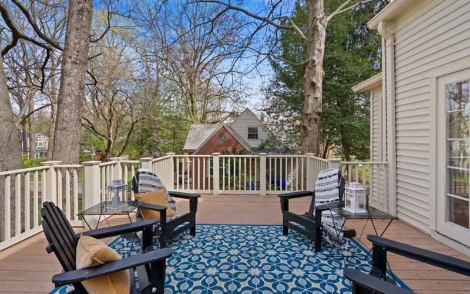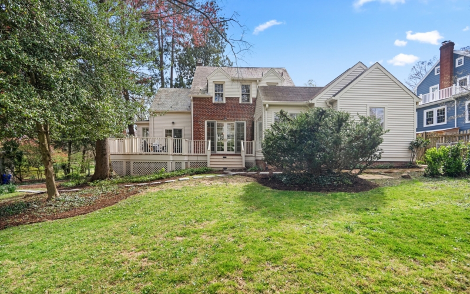Main Level Details
New in Woodside Park, this stately, expansive stone-front Colonial offers old world charm and thoughtful updates throughout. Spacious, airy and full of light, it boasts 9’ ceilings on the main floor, beautiful hardwoods and recessed lighting throughout and over 4,000 square feet of living area on three levels. The main level features an open, modern floor plan. The living room has crown molding, a stone fireplace and a big window overlooking the front yard. A cased opening leads to a formal dining room with sliding French doors opening to an expansive deck. Pocket doors lead to a sunny den and an office with windows on three sides. The large chef’s kitchen features vaulted ceilings, a large, two-tiered center island, a walk-in pantry, Sub-Zero refrigerator, and plenty of table space for more casual dining. A bedroom and a half bath that has room to easily be converted to a full bathroom round off the main level.
Second Level Details
Upstairs you’ll find the primary suite with an en-suite bathroom and separate dressing room, two additional bedrooms and a recently updated full bath.
Lower Level Details
The lower level offers a family room with a wood-burning fireplace, a half bath, a large laundry room, utility room, workshop and storage. Out back, the huge, level fenced yard with deck is ideal for those summer BBQs with neighbors and friends. Driveway will accommodate two cars for off-street parking. Ideally located close to two metro stations, 495, shopping and parks.
Year Built
1935
Lot Size
15,950 Sq. Ft.
Interior Sq Footage
4,175 Sq. Ft.

