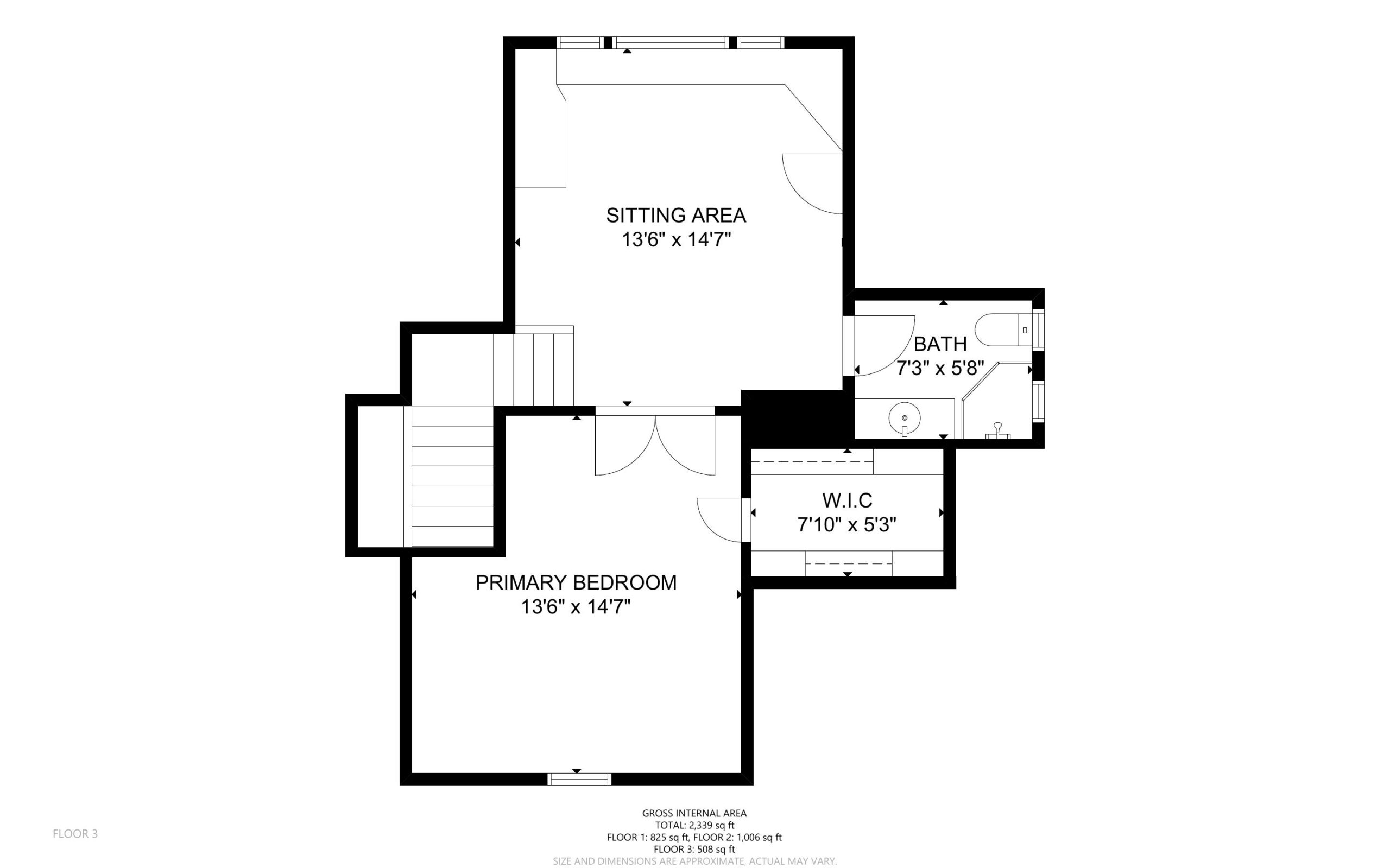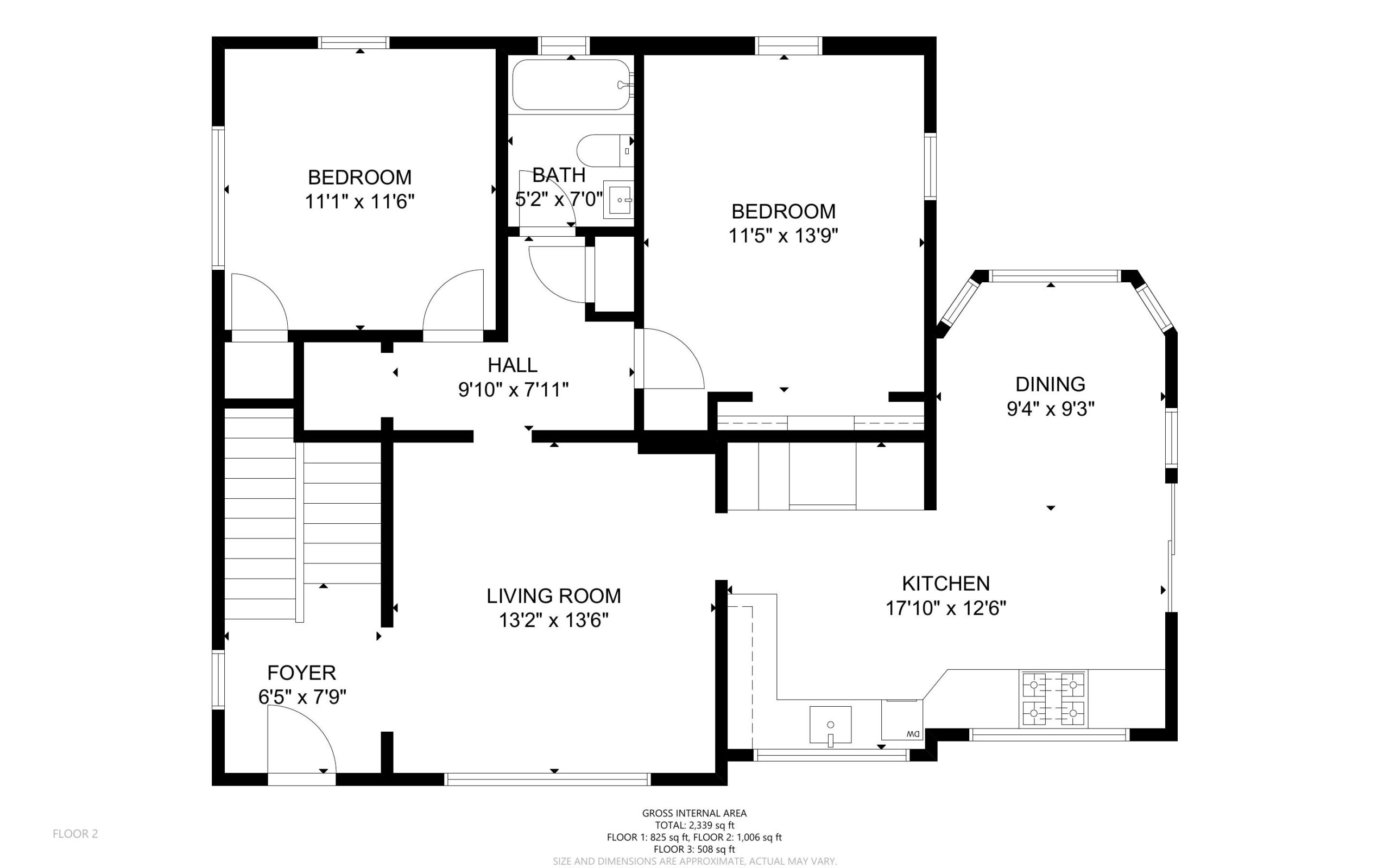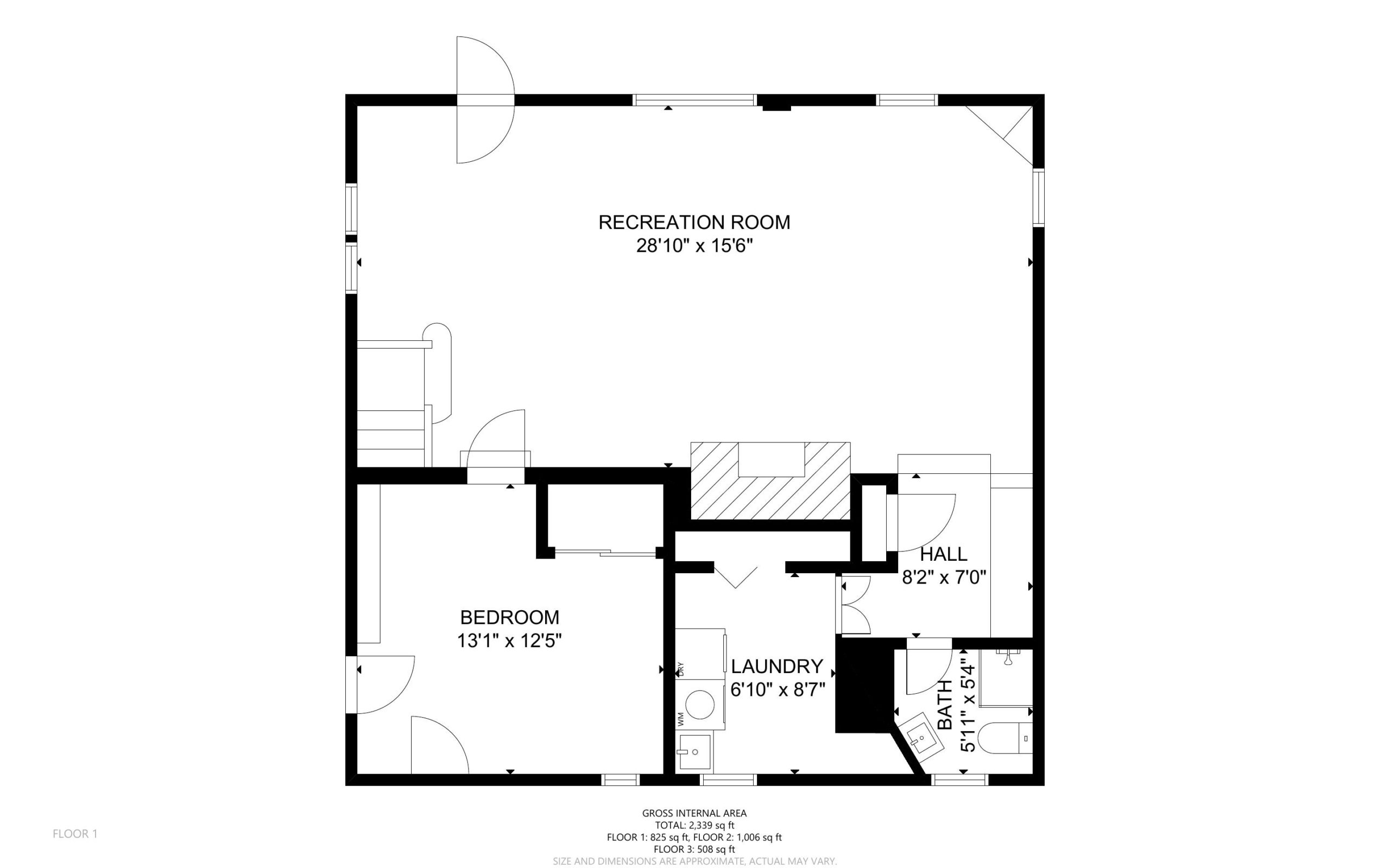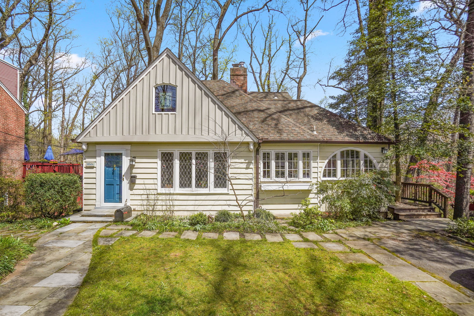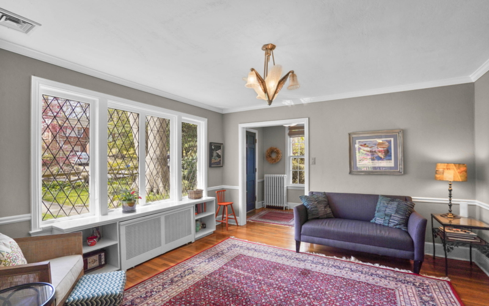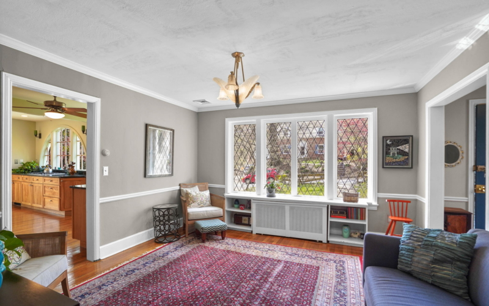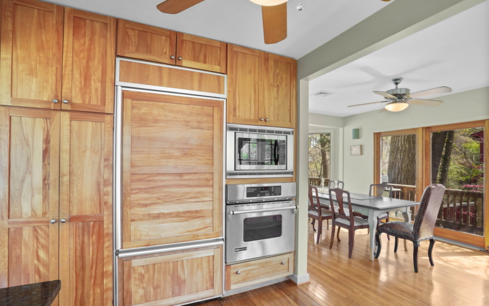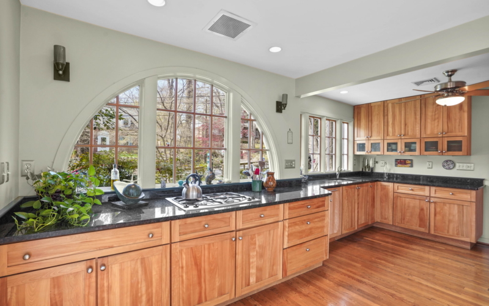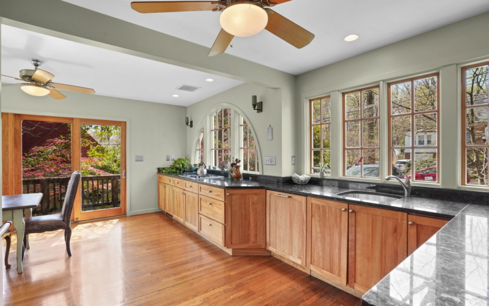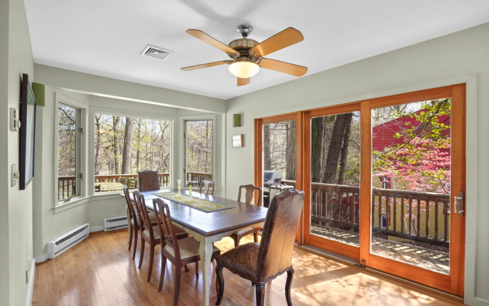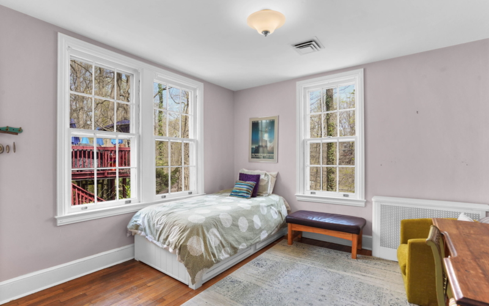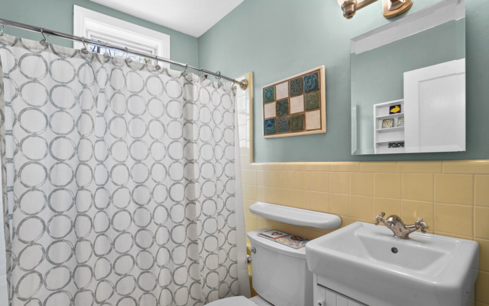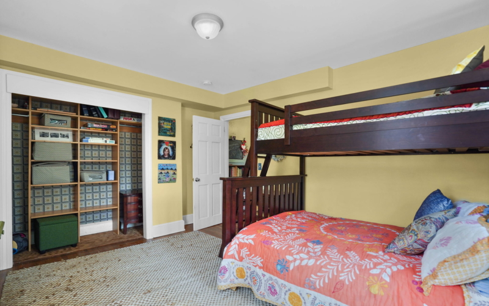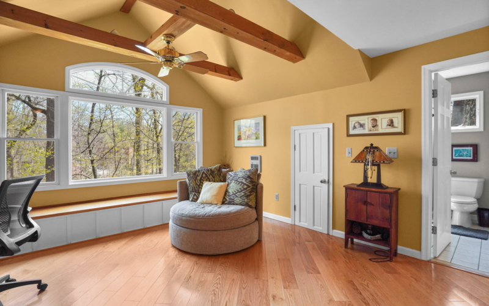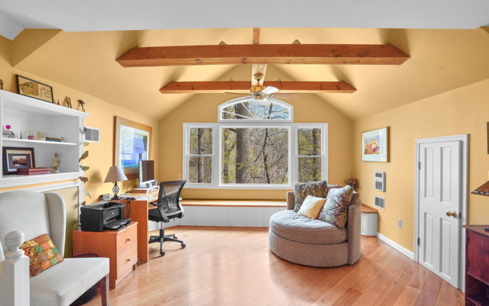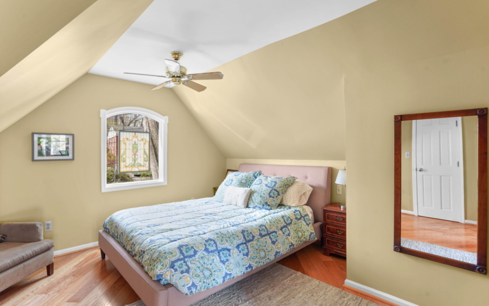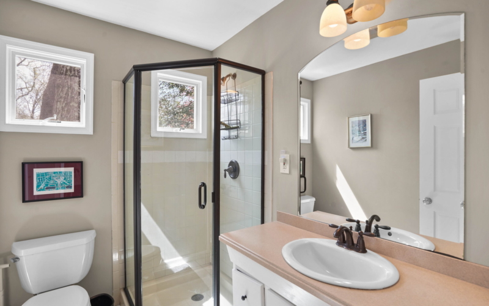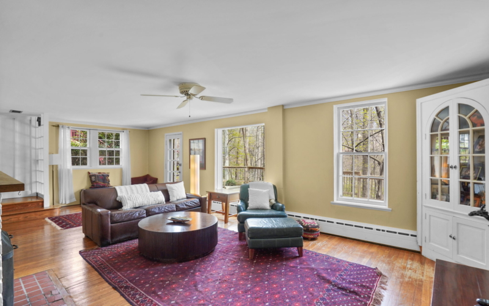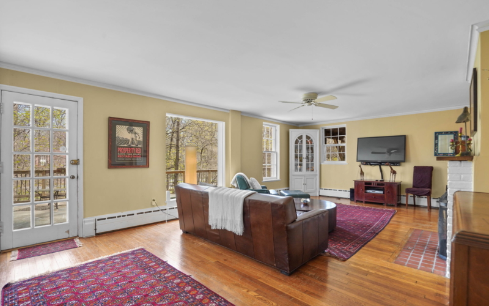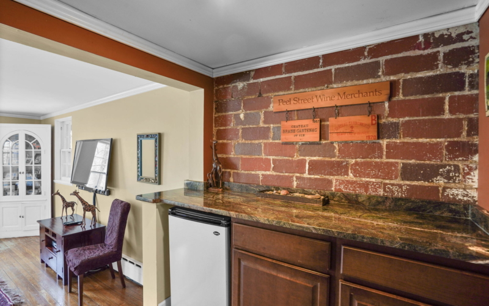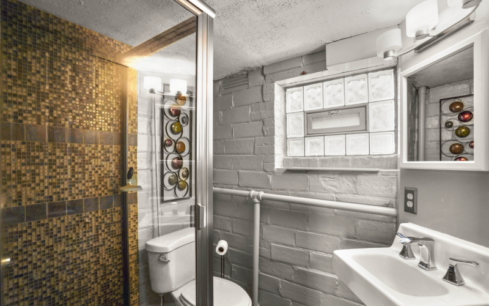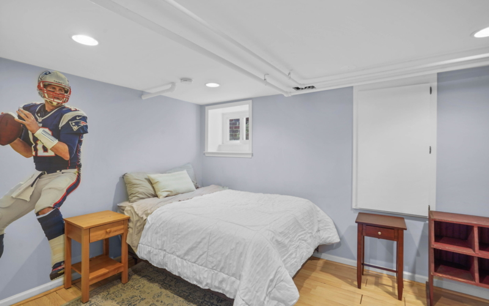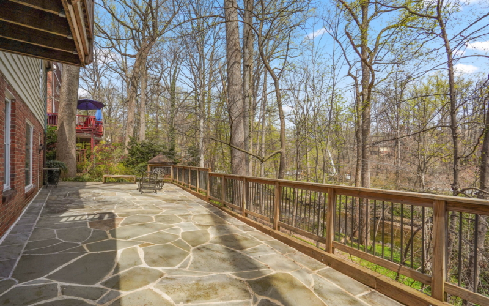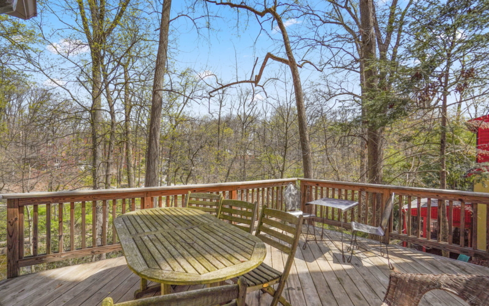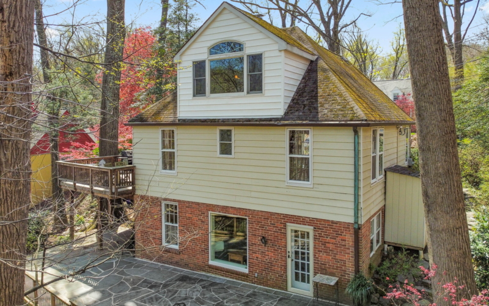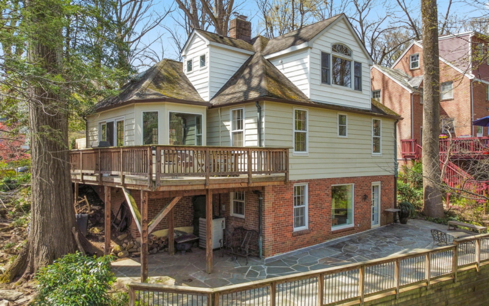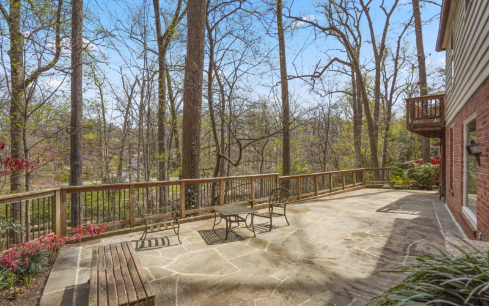Main Level Details
The living room features a lovely, original leaded glass lattice window and chair rail molding. It opens onto a large, renovated kitchen and dining area. The kitchen features granite countertops, a panel-front refrigerator and a wall oven and loads of cabinetry. The dining area has windows on three sides with a bay facing the backyard. It also has a sliding door out to a deck with a grilling and seating area overlooking the creek. Two bedrooms and a full bath complete the first floor.
Second Level Details
Upstairs is a marvelous primary suite with a big office/bonus space featuring a window seat under a palladian window, and beamed, vaulted ceilings, a full bath and a bedroom with walk-in closet.
Lower Level Details
As you head to the lower level, notice the board and batten detailing as you enter the pièce de résistance - a huge finished family room with a big picture window and a door to a beautiful slate terrace overlooking Sligo Creek Park that runs the length of the house. It’s a wonderful setting, tailor-made for memorable occasions. There’s also a bedroom with a door to the side yard, a full bath, a mini-fridge and granite countertop and a laundry room.
Year Built
1926
Lot Size
5,995 Sq. Ft.
Interior Sq Footage
2,397 Sq. Ft.
