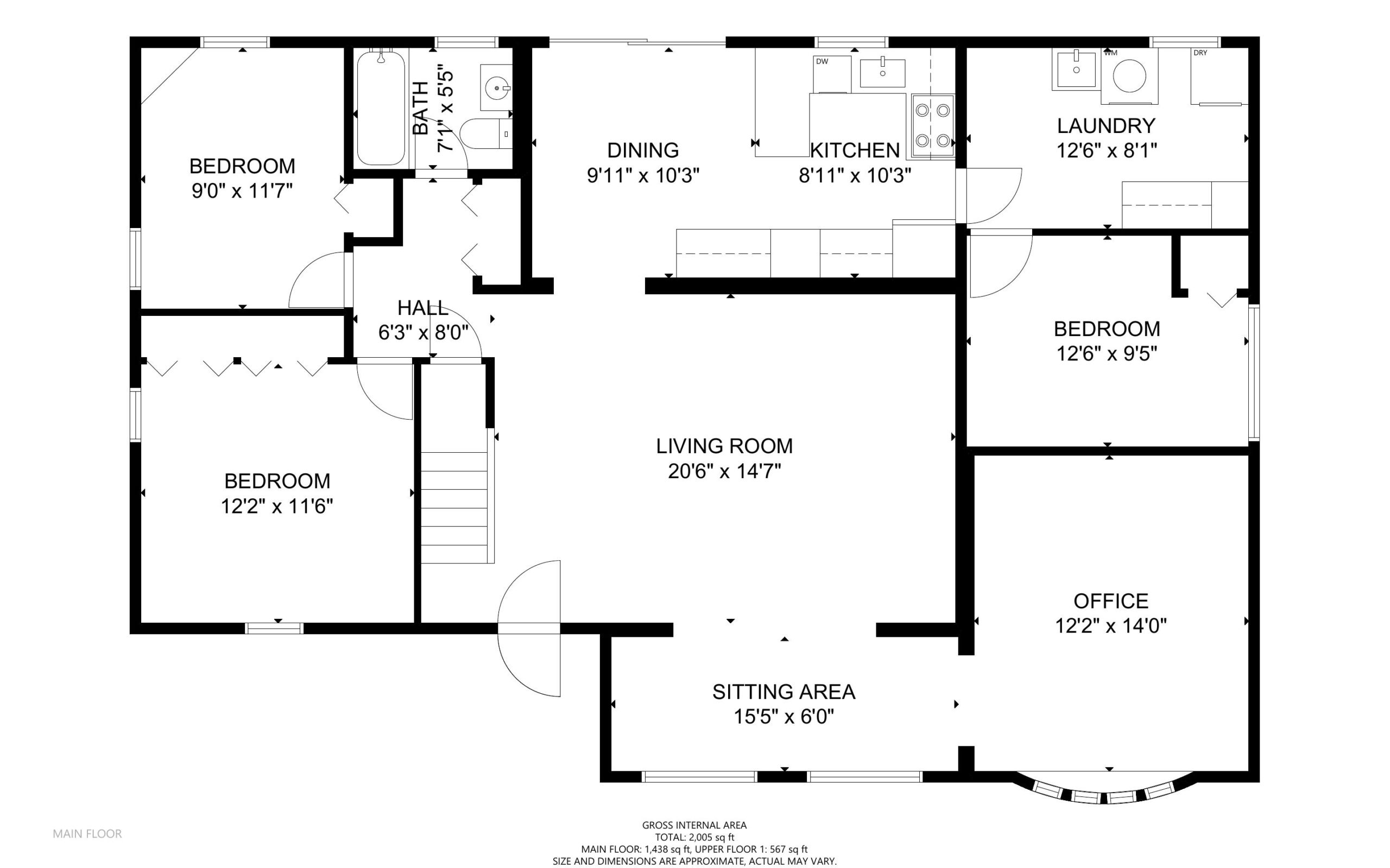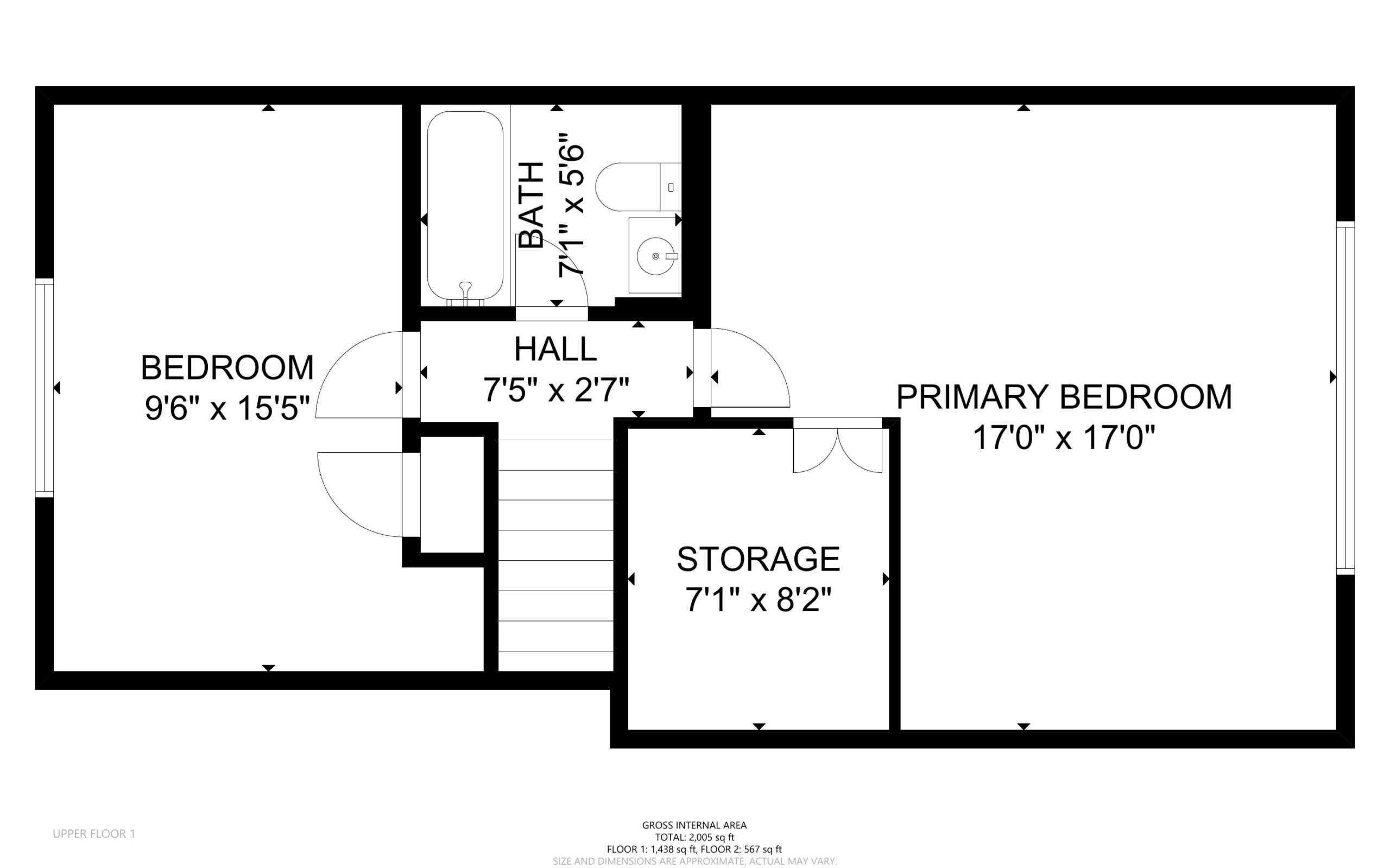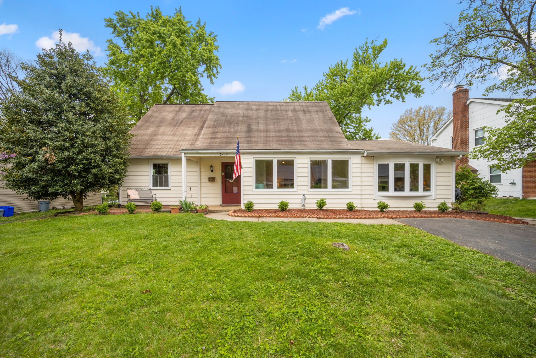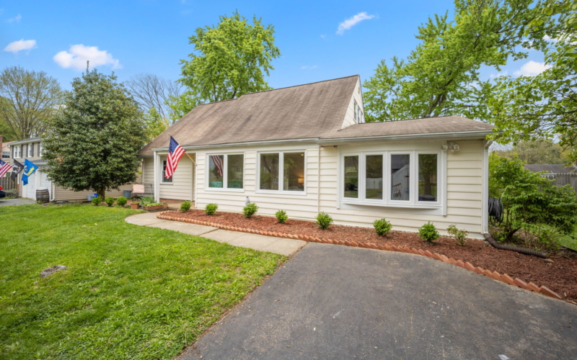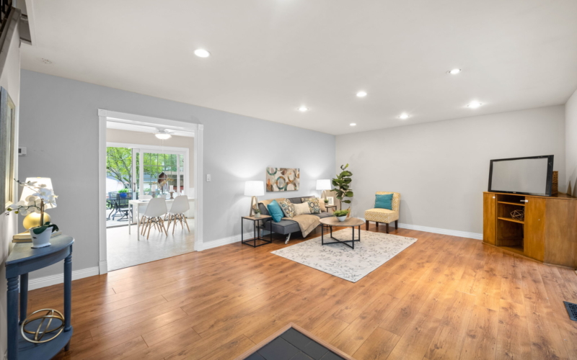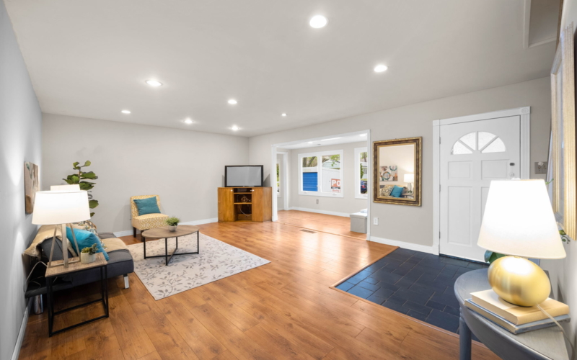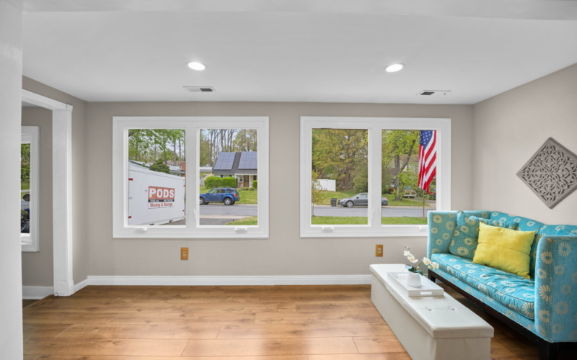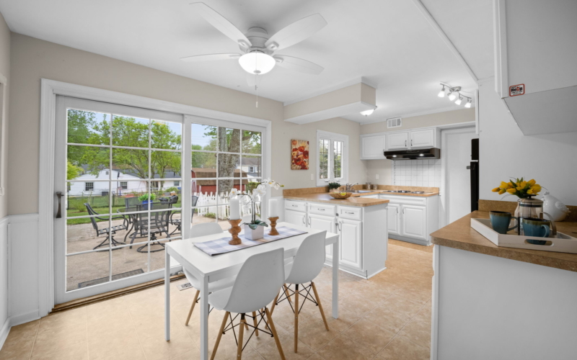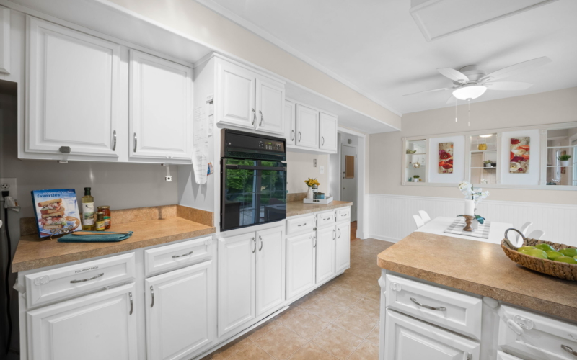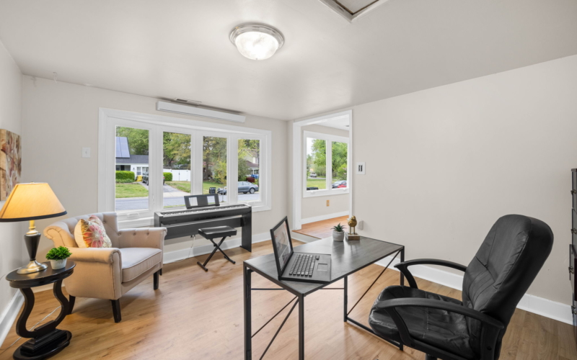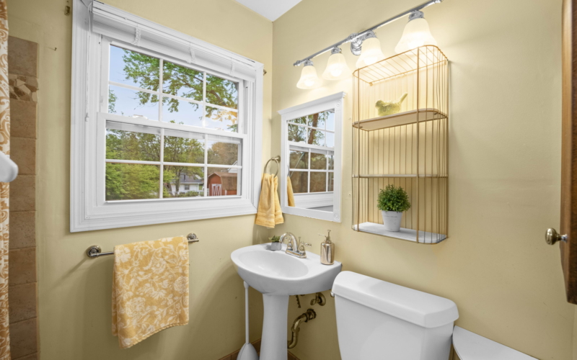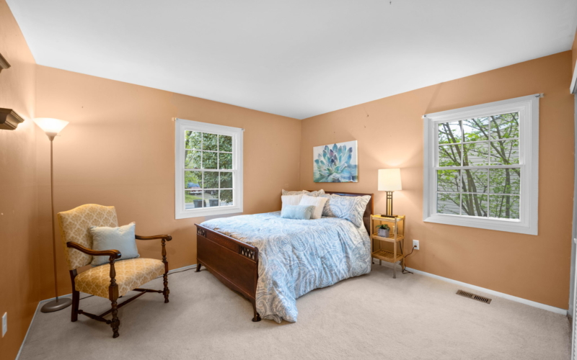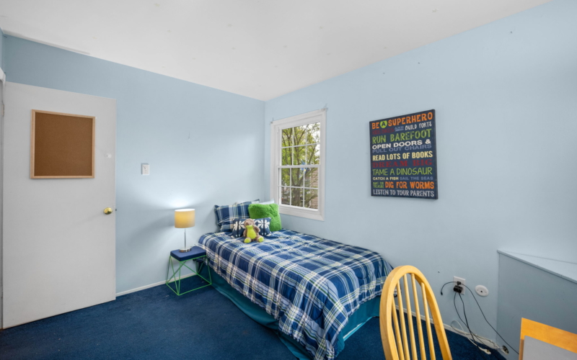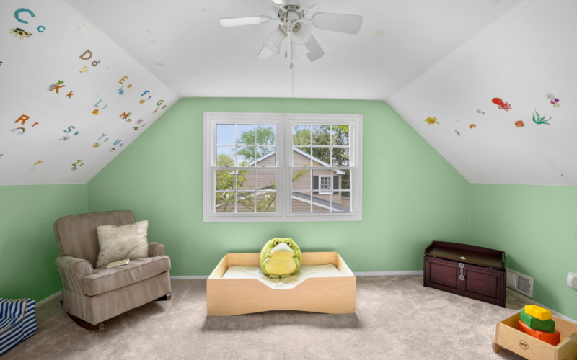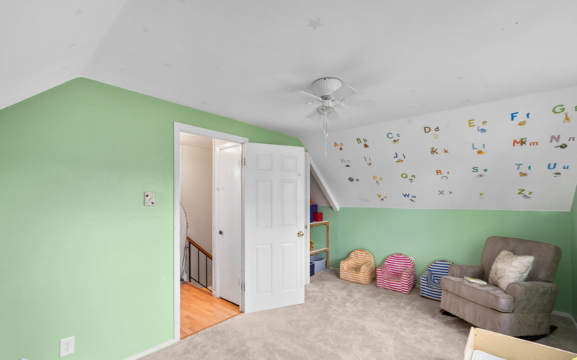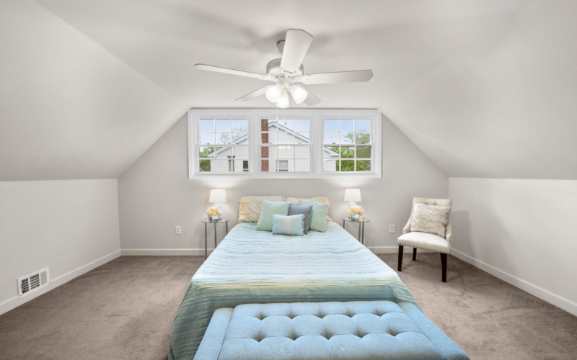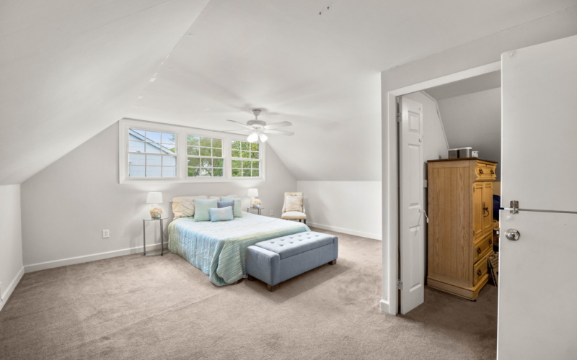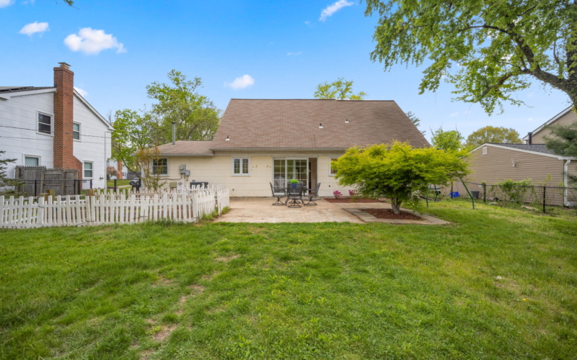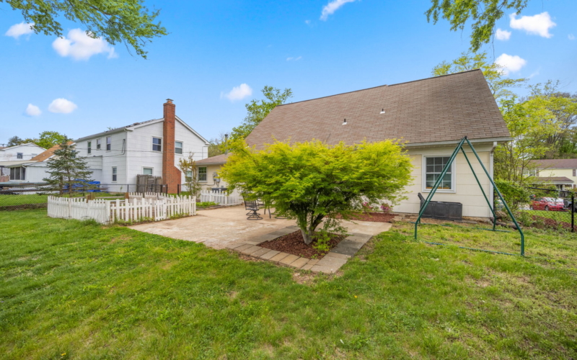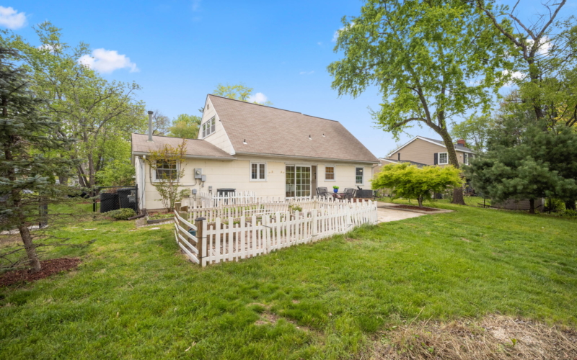Main Level Details
This bright, airy Cape Cod lets all the sun shine in! Head up the path past the front patio into the tiled foyer. The large living room is open to a cheery sunroom overlooking the front yard. That leads to an office/rec room with beadboard accents and a bay window. The large eat-in kitchen has sliding glass doors to the back patio - loads of open-concept space for entertaining! Off the kitchen is a substantial laundry room with cabinetry and countertops, and a bedroom currently set up as a home gym. Two ample bedrooms and a full bath complete the main level.
Second Level Details
Upstairs is a primary bedroom with a huge walk-in closet, as well as an additional bedroom and a full bath. The expansive, fenced backyard features a patio, a beautiful cut-leaf maple tree, raised garden beds and a storage shed - loads of outdoor space! Driveway for off-street parking.
Year Built
1966
Lot Size
10,500 Sq. Ft.
Interior Sq Footage
2,005 Sq. Ft.
