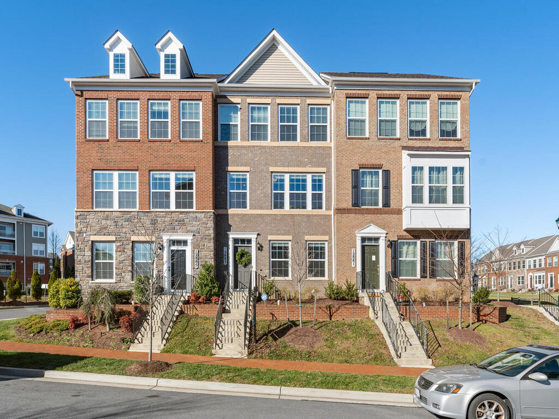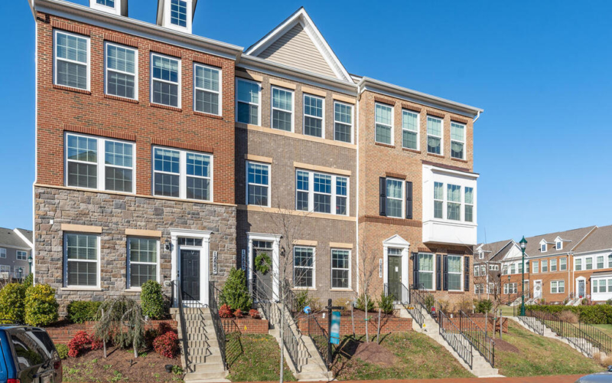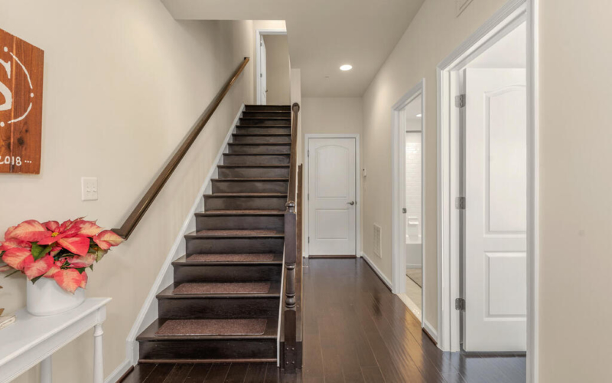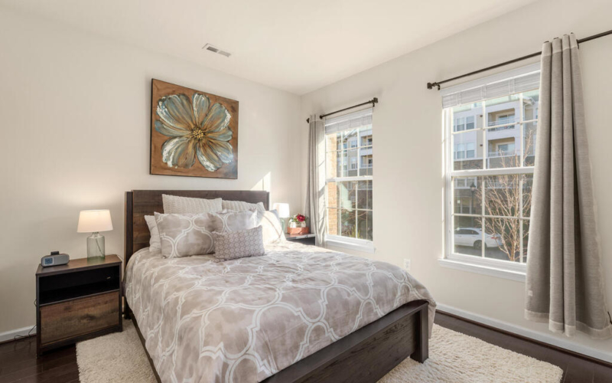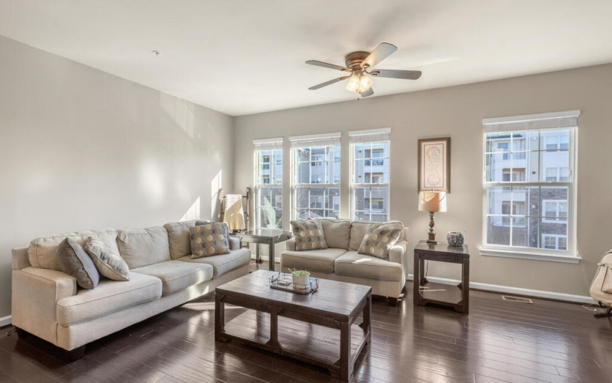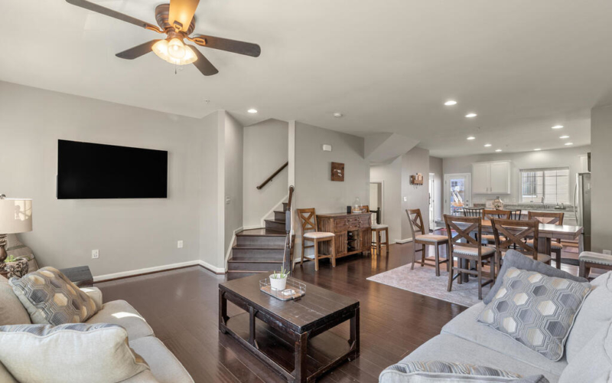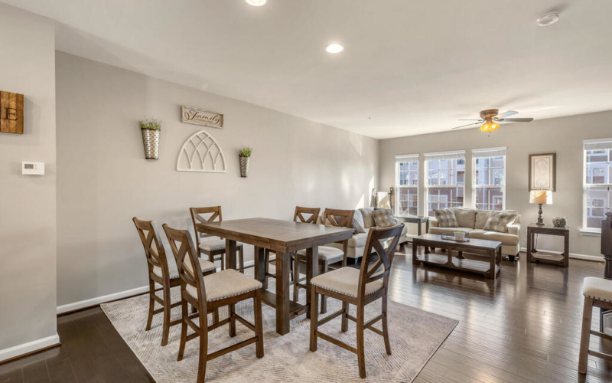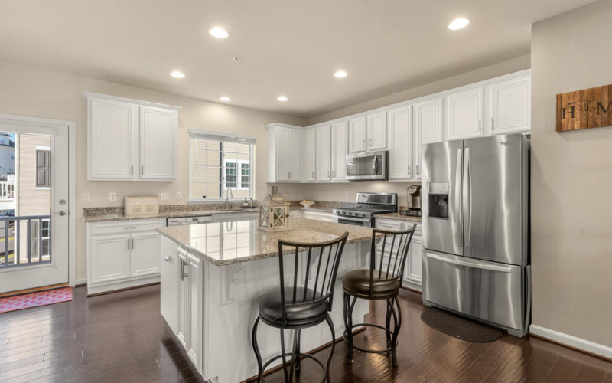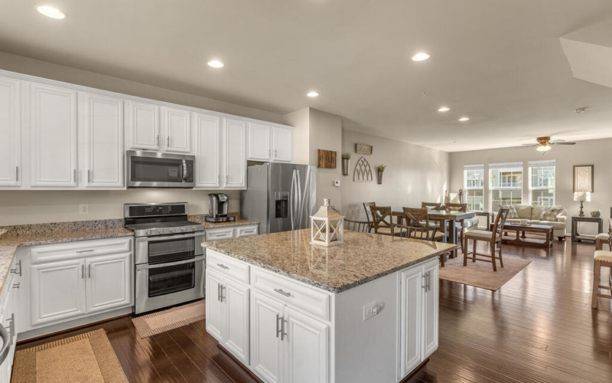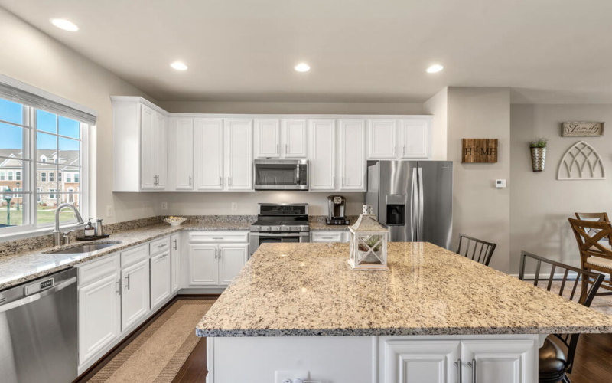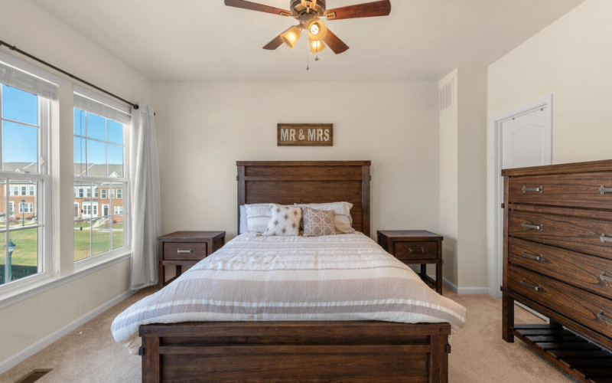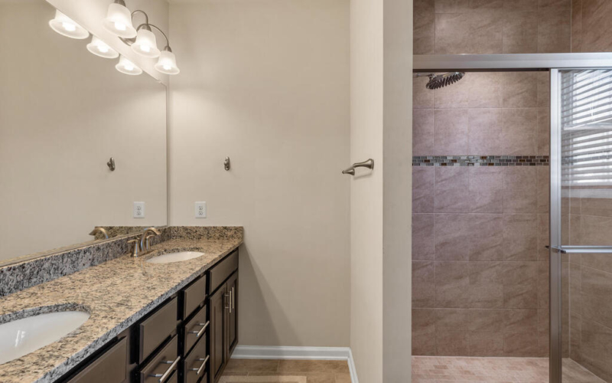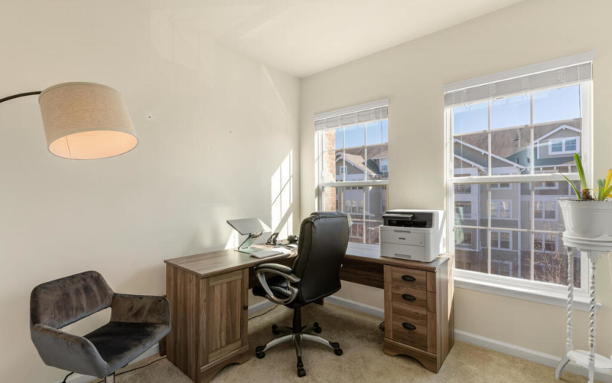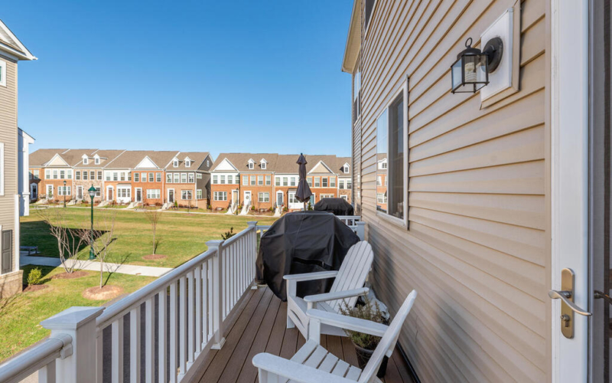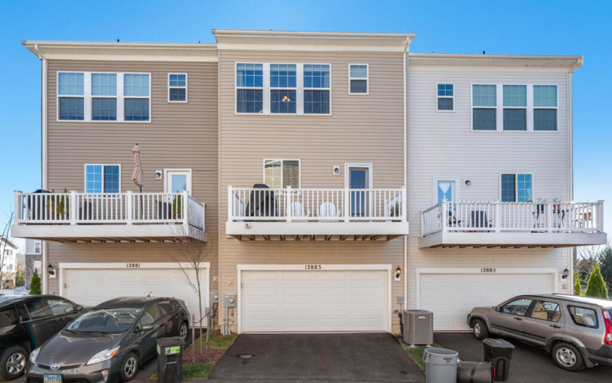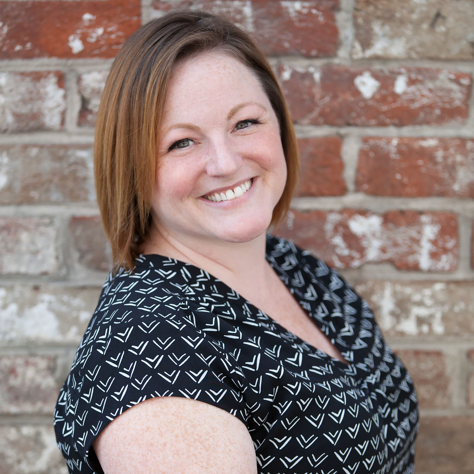Main Level Details
Entering the foyer, you’ll notice rich hardwood floors running throughout the space. A bedroom and bath on the first level make for a perfect guest suite and a half bath just off the landing is super-convenient. This level also offers direct access to the garage.
Second Level Details
The open concept living room, dining area and kitchen make the perfect space for entertaining. The gourmet kitchen has granite counters, a huge island, stainless steel appliances, a huge walk-in pantry and access to a deck - perfect for grilling!
Third Level Details
On the top level, the primary suite features two large walk-in closets and a spa-like bathroom with granite-countered double vanity and large shower. Two additional bedrooms (either of which could also make the perfect home office) and a full bath round out the upper level.
Year Built
2017

