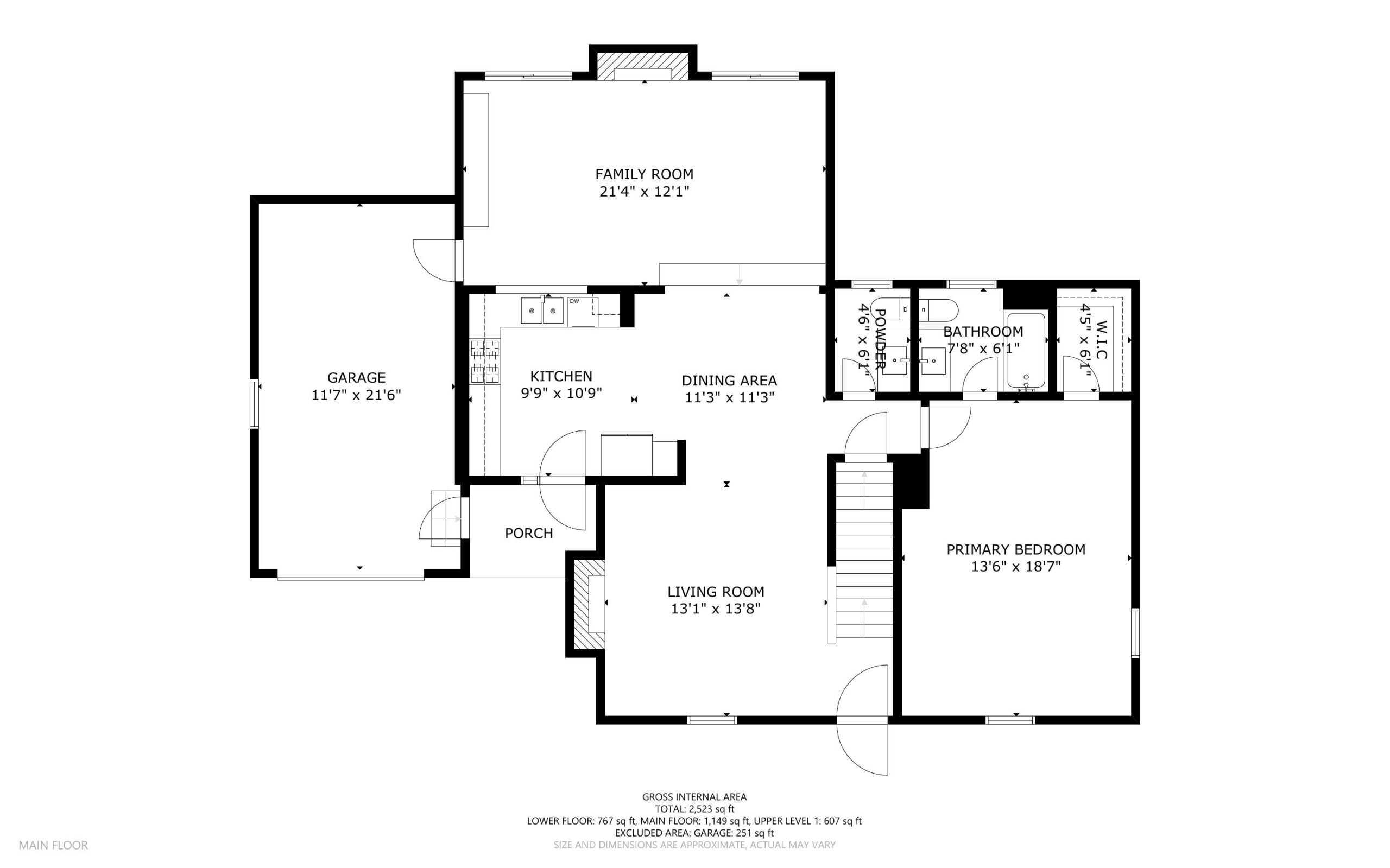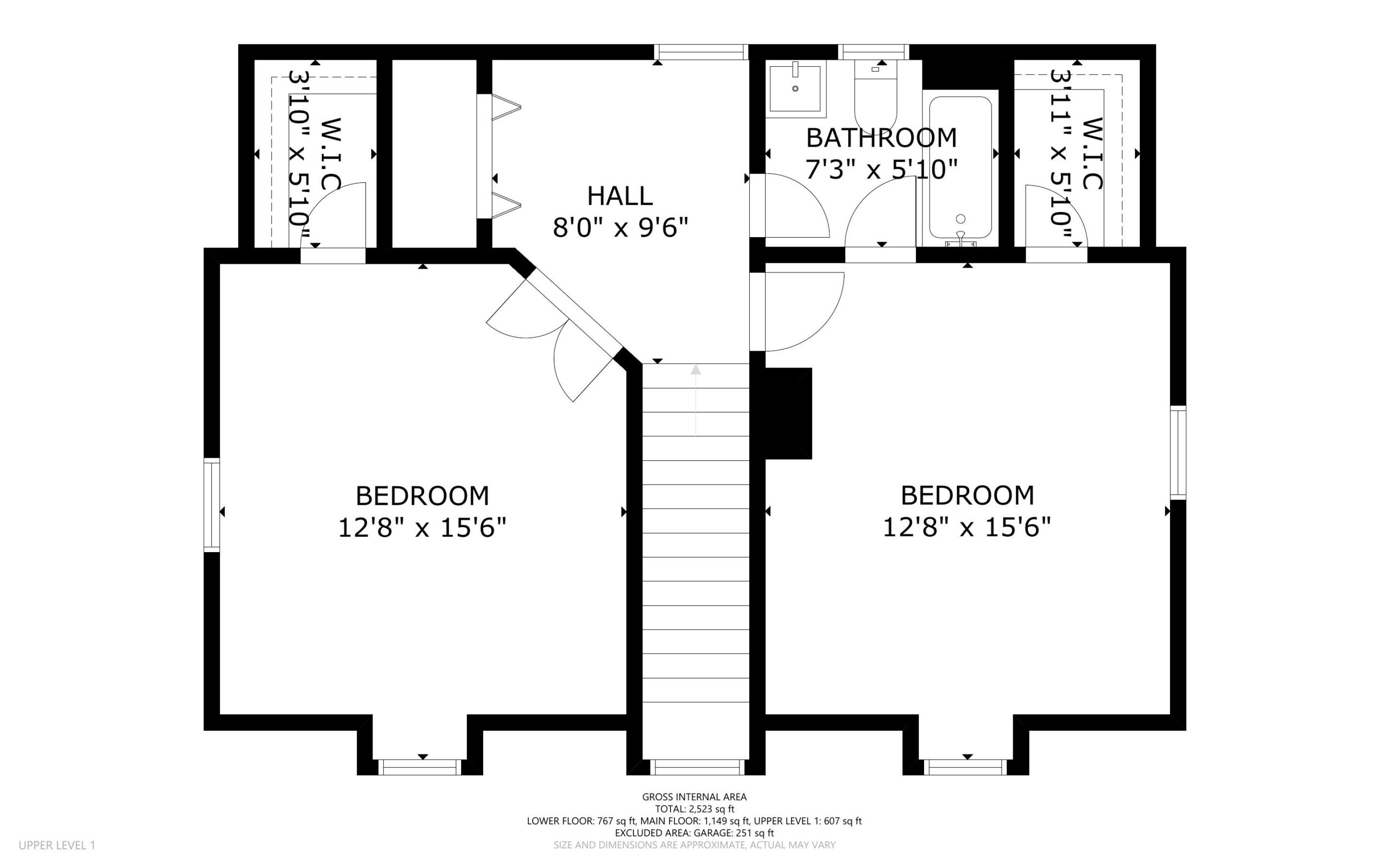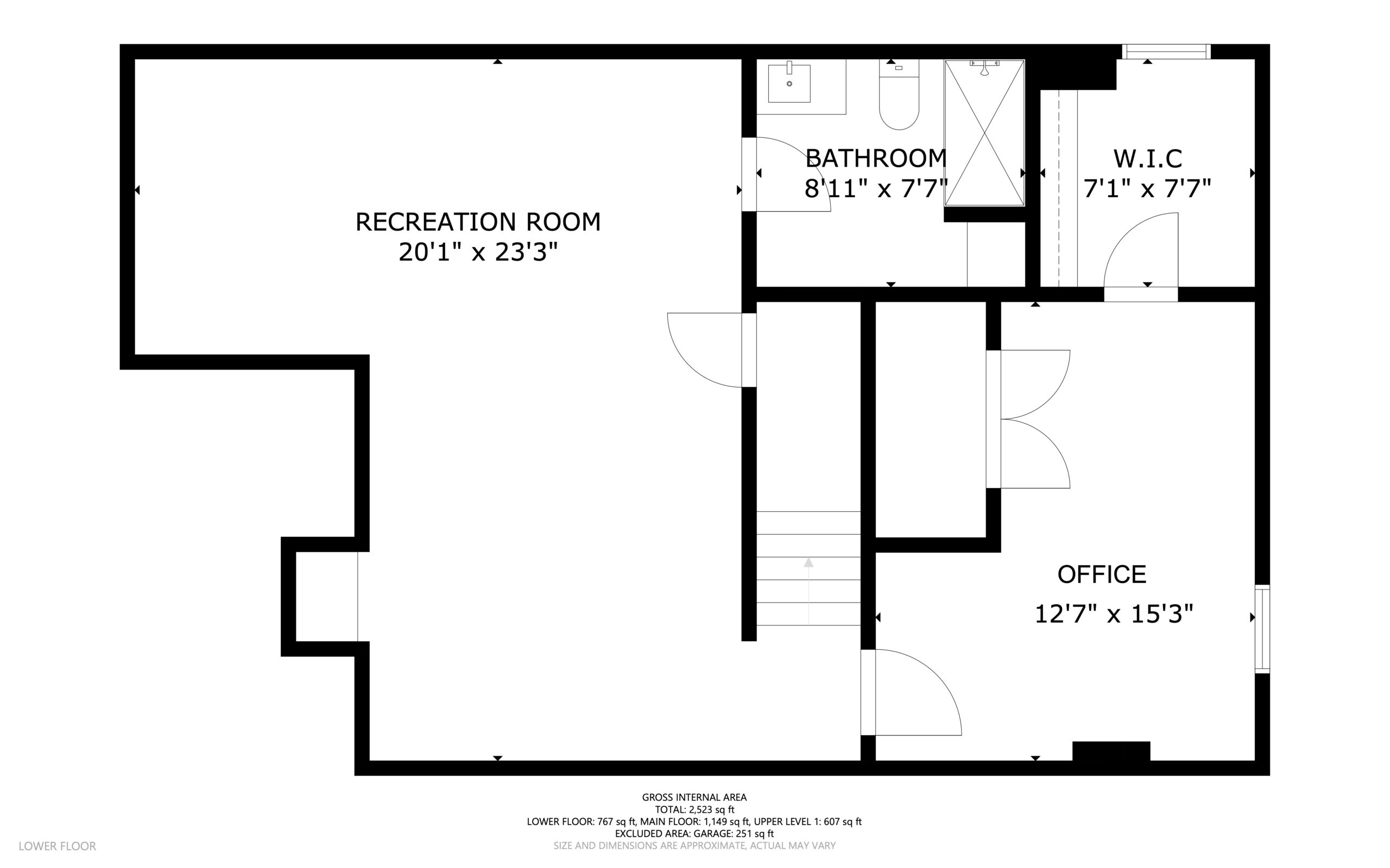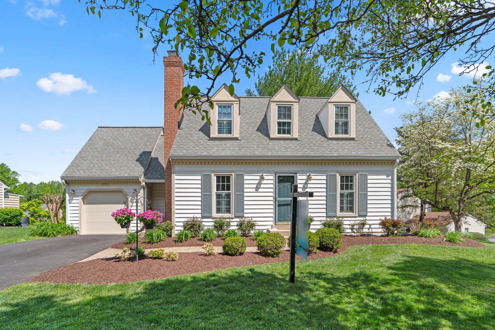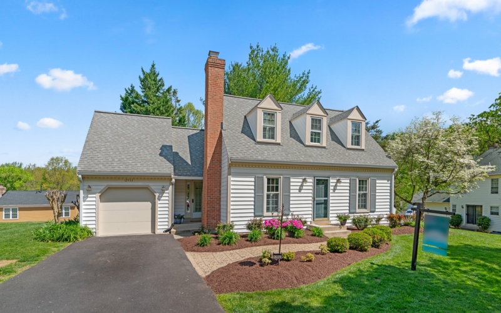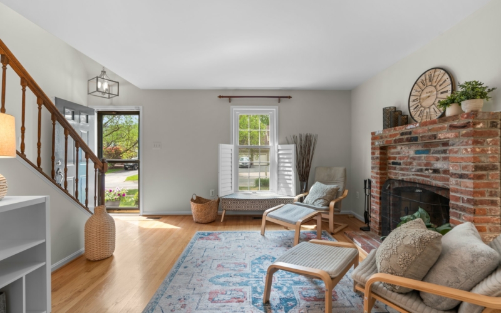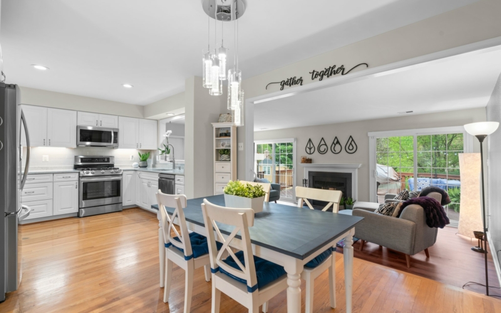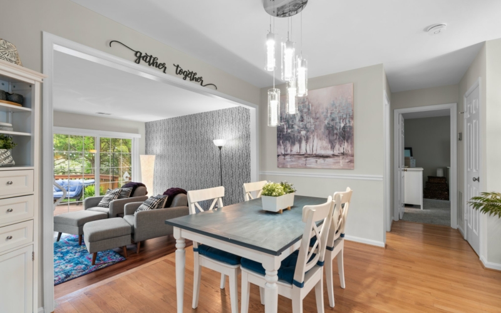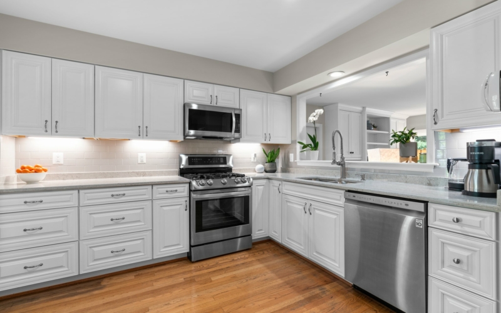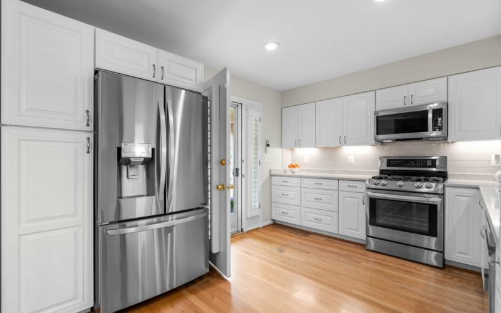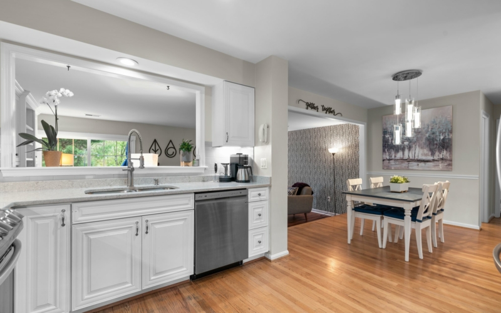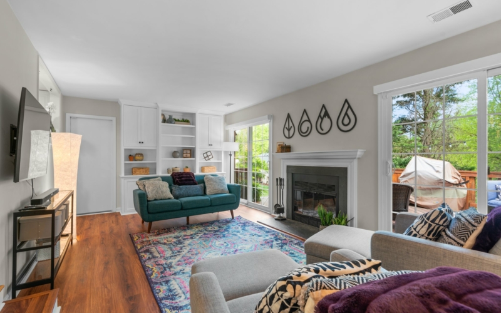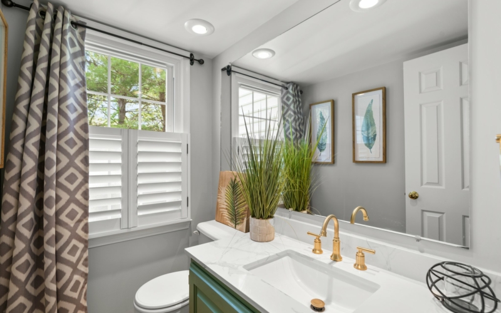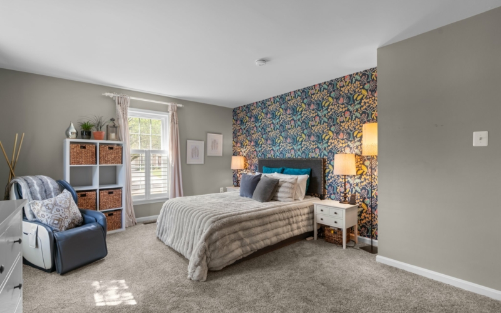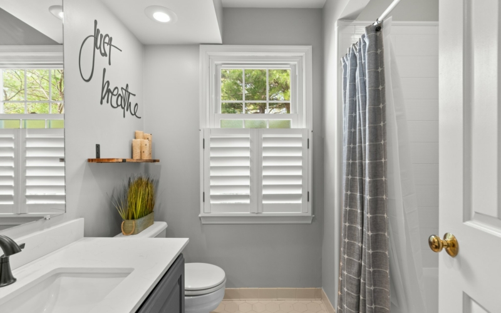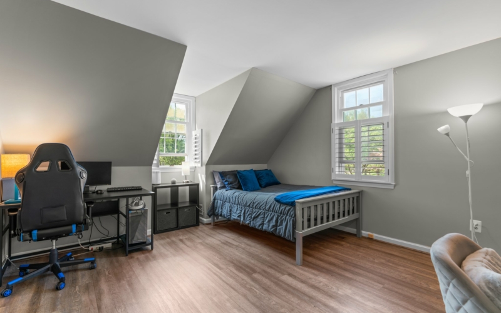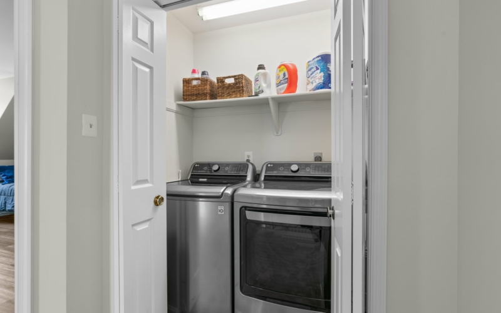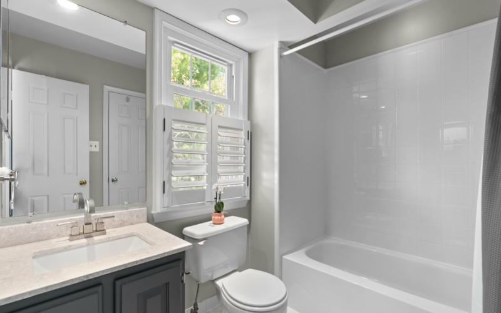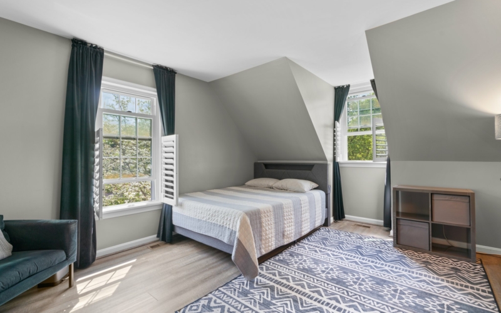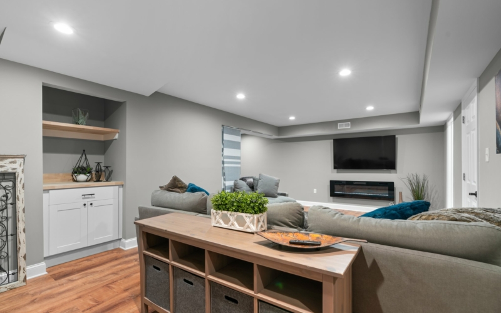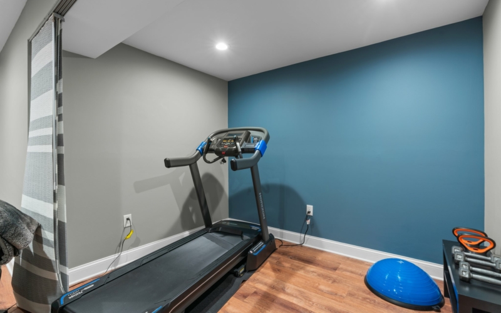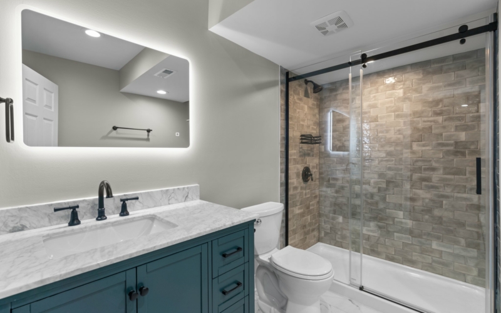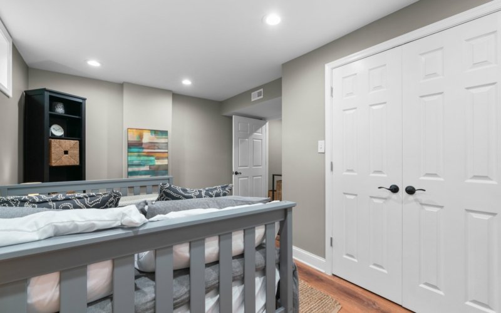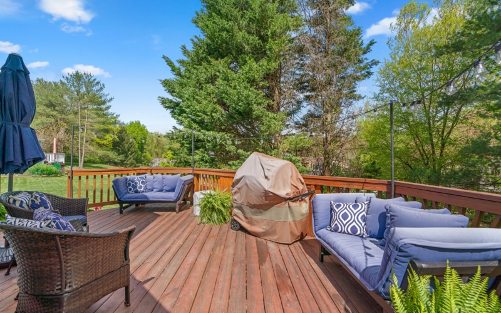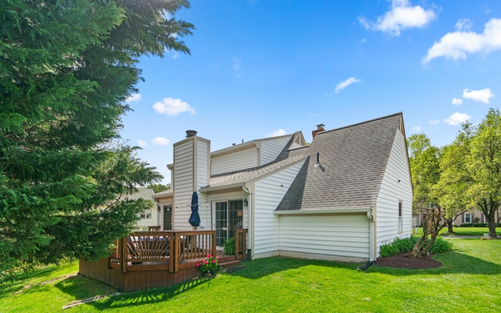Main Level Details
As you enter this lovely, expanded cape, you're in a bright living room with a wood-burning fireplace, which opens to a spacious and beautifully updated kitchen and dining area. The openness continues aJust listed in Snowdens Mill, this expanded cape has been beautifully updated throughout. As you enter the home, you're in a bright living room with a wood-burning fireplace with brick surround. This opens to a spacious and beautifully updated kitchen and dining area. The large kitchen features stainless steel appliances, granite countertops, a large sink, tile backsplash recessed lighting, a passthru to the family room and a door to a covered entrance to the garage - perfect for unloading groceries. Two steps down from the kitchen through a wide cased opening is a large family room with a second wood-burning fireplace, access to the garage, and two sets of sliding glass doors to an expansive deck, making for easy indoor-outdoor entertaining. There’s a large primary bedroom and renovated en-suite bath with a walk-in closet. A remodeled powder room completes the main level.
Second Level Details
Upstairs are two large bedrooms, a convenient second-floor laundry and a renovated full bath.
Lower Level Details
Downstairs is newly finished with a media room with space for exercise equipment, a bonus room that would serve as a great home office, a new full bath, and finished storage areas. Out back, the level, sunny backyard is perfect for gardening or just hanging out. Driveway and garage for off-street parking.
Year Built
1983
Lot Size
7,271 Sq. Ft.
Interior Sq Footage
2,390 Sq. Ft.
