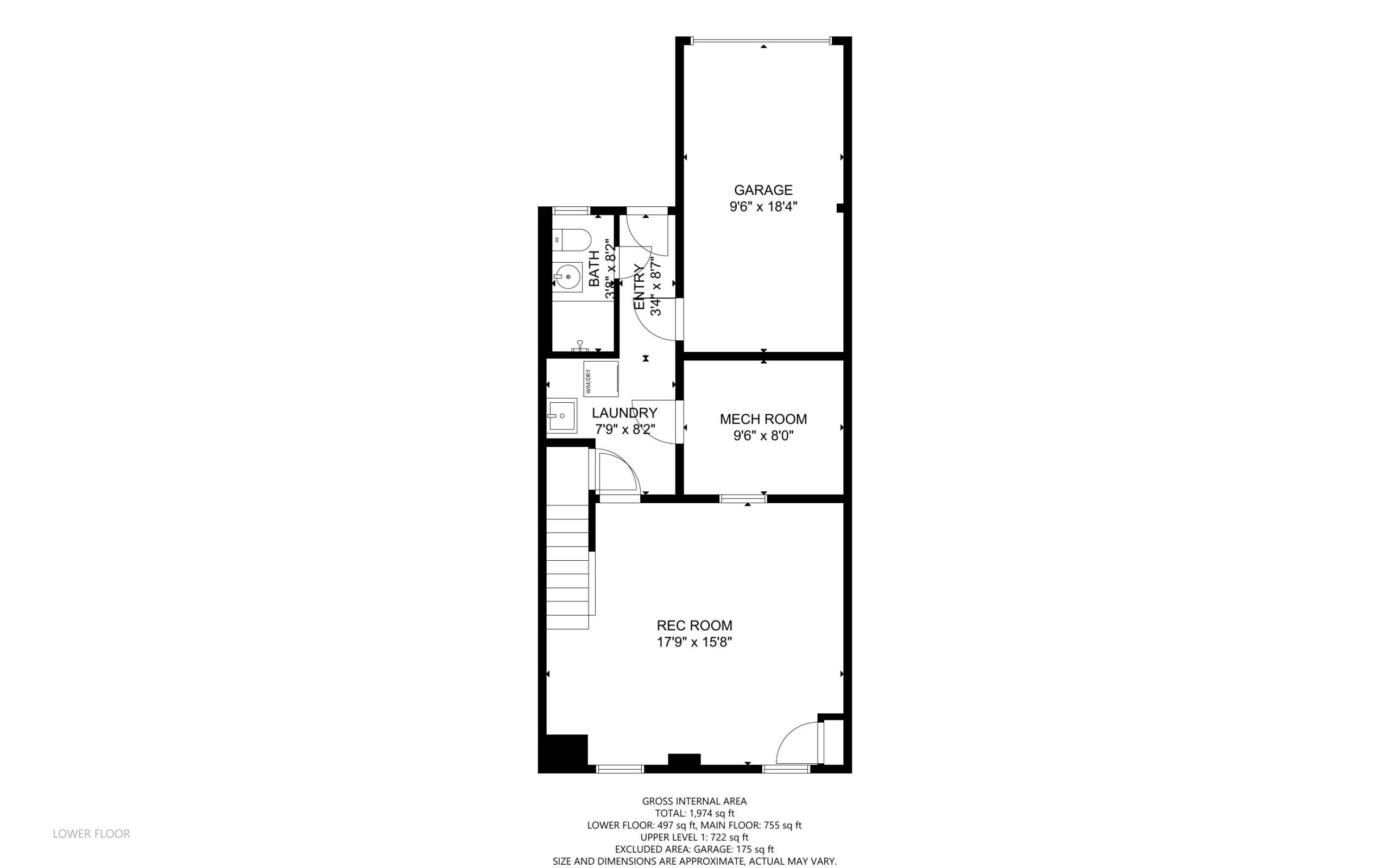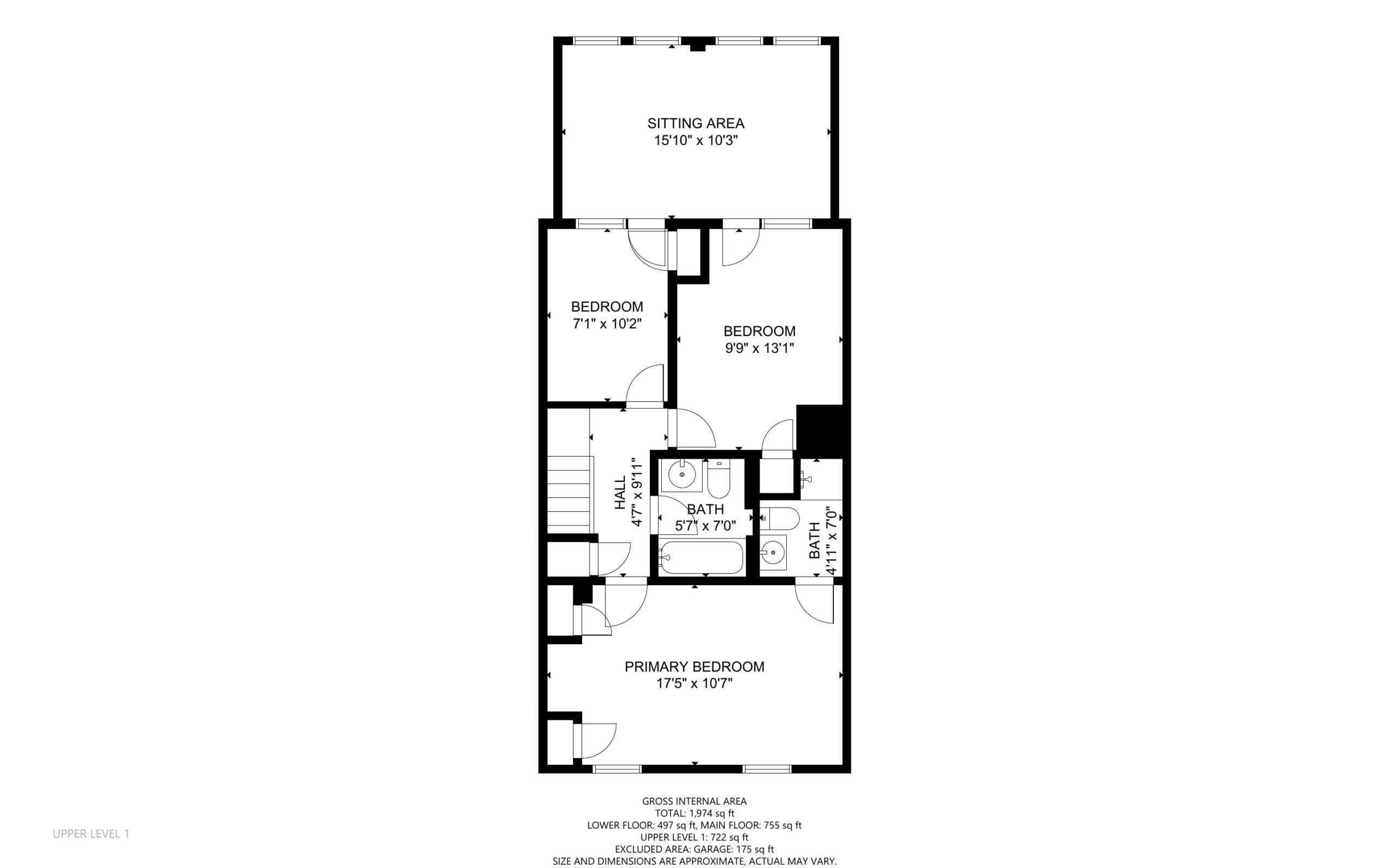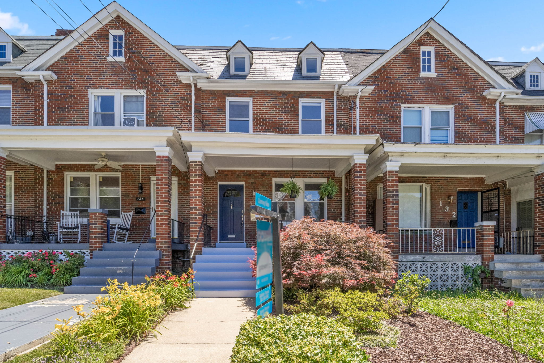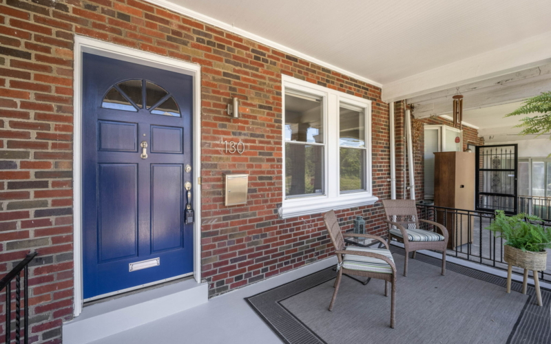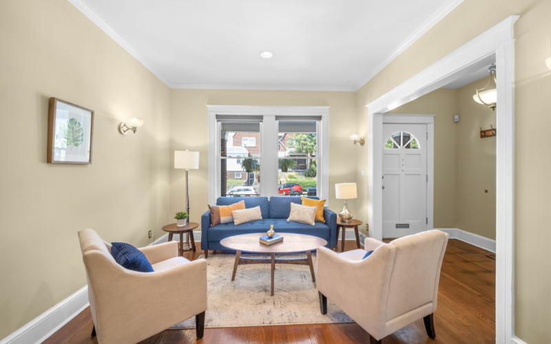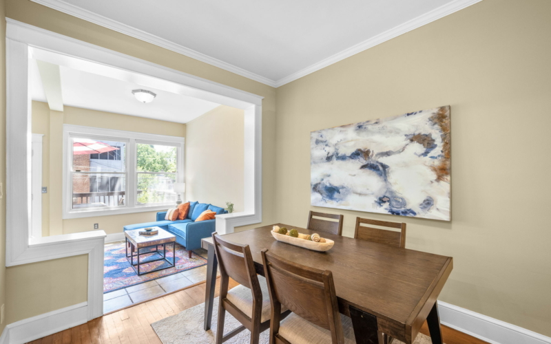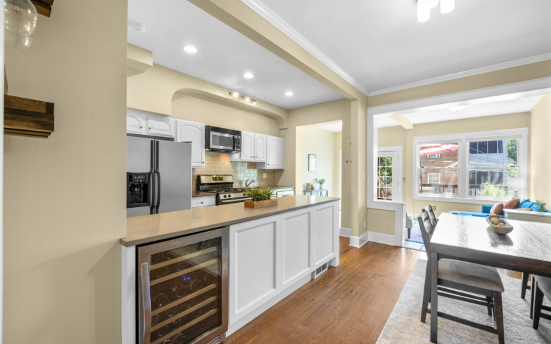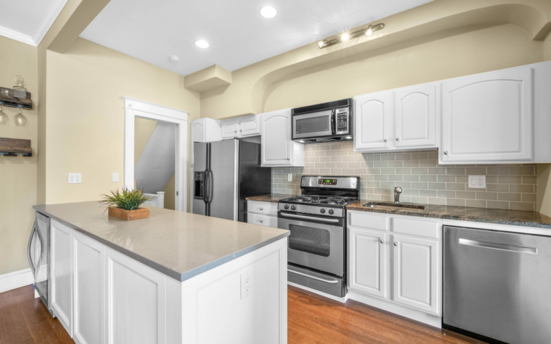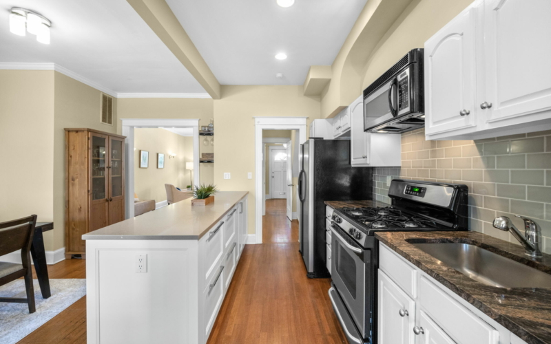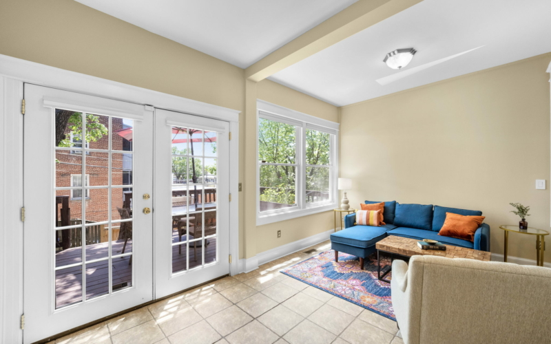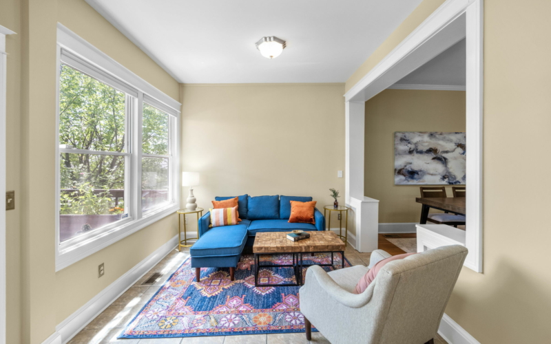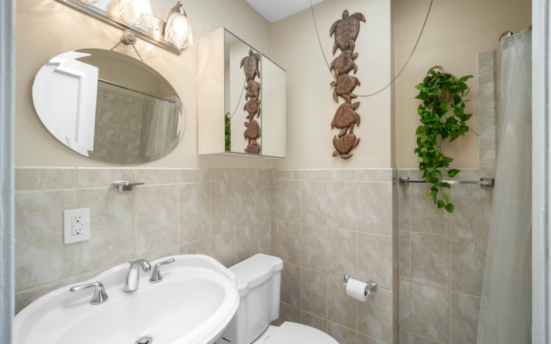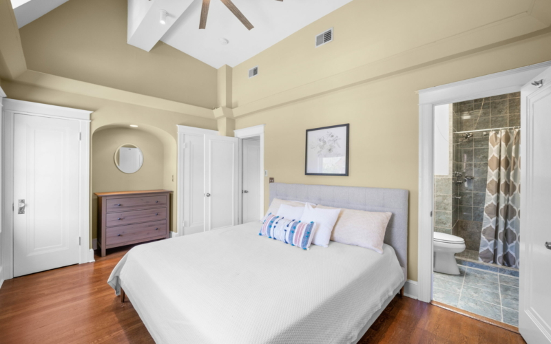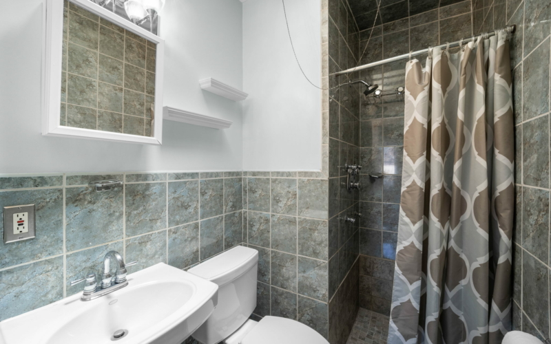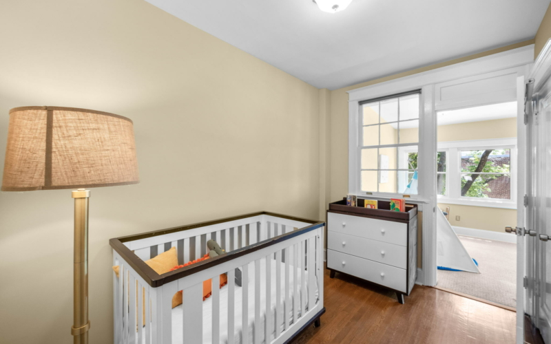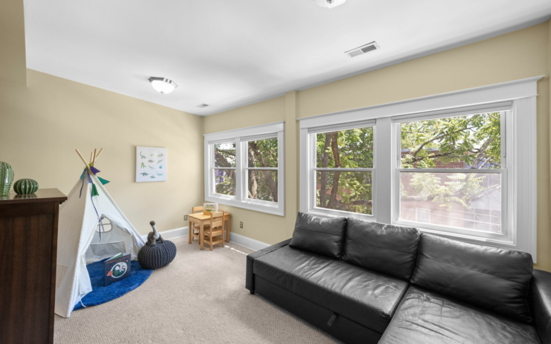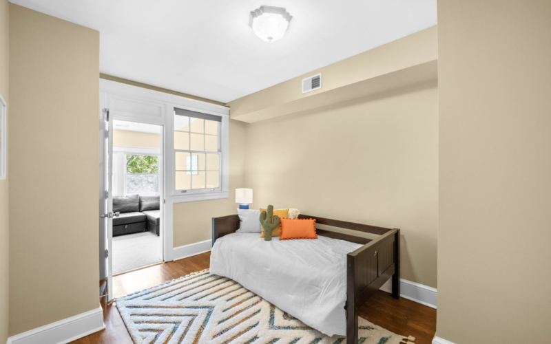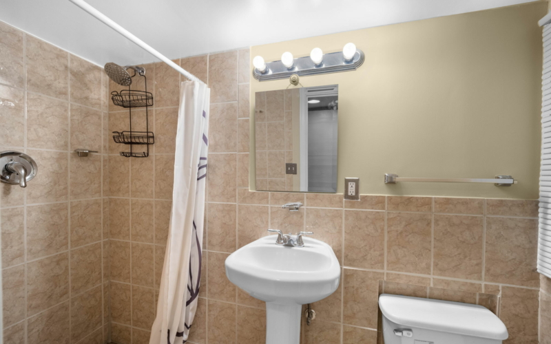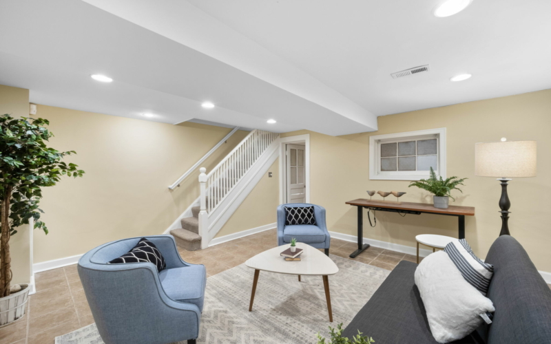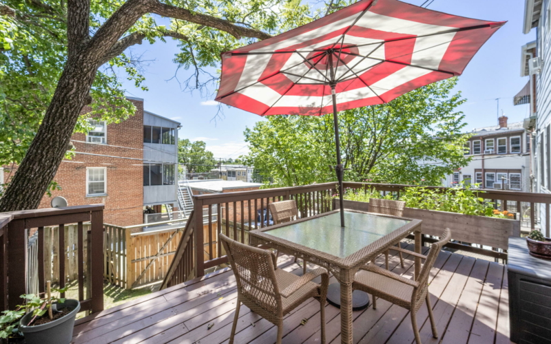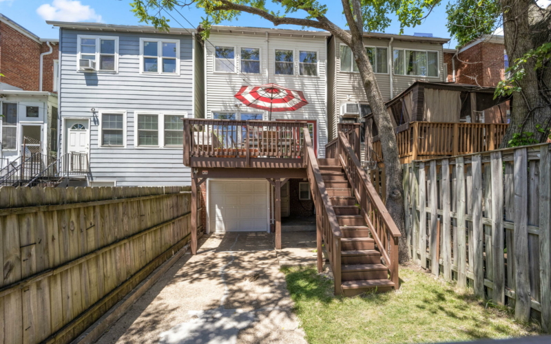Main Level Details
Beautiful, move-in ready row house in Manor Park! This spacious and thoughtfully designed home features three levels of living space with lots of original charm and modern updates. The bright and open layout provides great flexibility for any living situation and features original hardwood floors throughout. The welcoming front porch invites you into the living room that opens into the newly renovated kitchen (2017) and dining room. The stylish kitchen features white cabinets, quartz peninsula with wine refrigerator, stainless-steel appliances, and gray tile backsplash. Off of the kitchen and dining room, there is a light filled sunroom that leads out to the deck and backyard. A powder room tops off the main level.
Second Level Details
Upstairs, the primary suite features vaulted ceilings, double closets, and an en-suite bathroom. There are two additional bedrooms upstairs that share a versatile space that could be used as a play area, den, or home office. A second full bathroom with skylight completes the upper level.
Lower Level Details
The finished basement has an additional living area – perfect for a home office or recreation space, along with dedicated space for laundry, full bath, separate back entrance and access to the attached one-car garage. Enjoy summer BBQs and time with family and friends in the fully-fenced back yard with parking, patio, and room to entertain and play!
Year Built
1932
Lot Size
1,917 Sq. Ft.
Interior Sq Footage
2,322 Sq. Ft.
