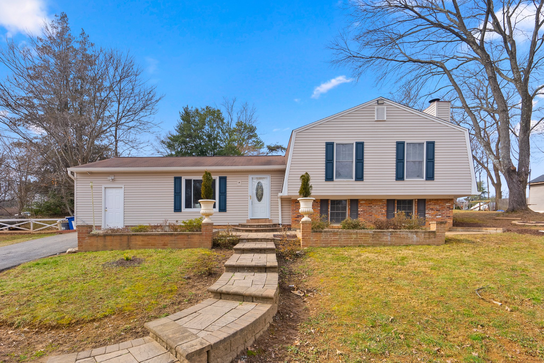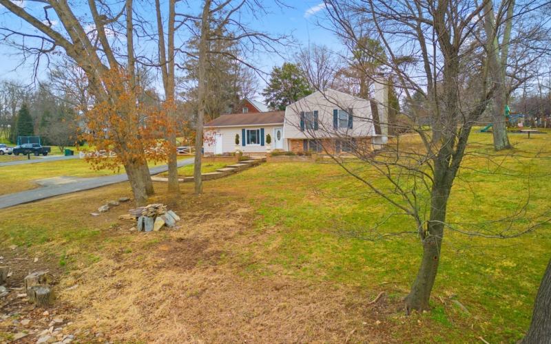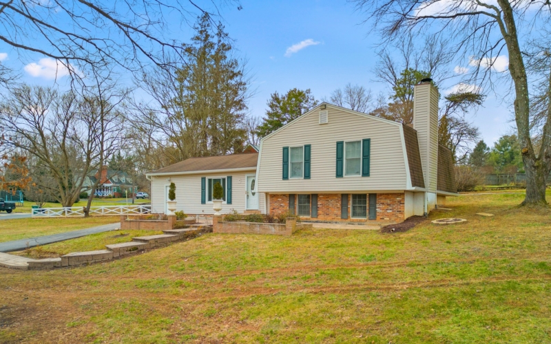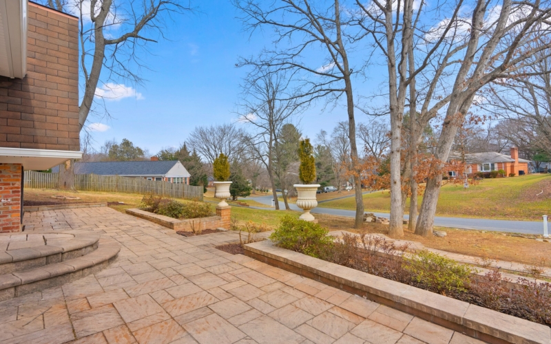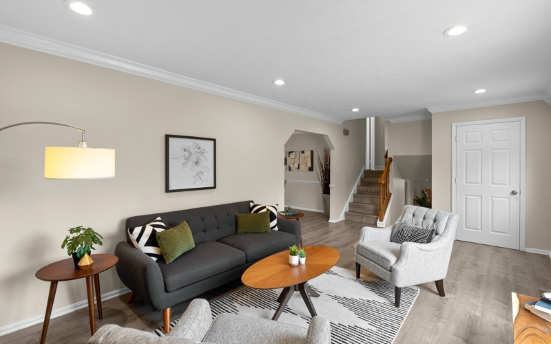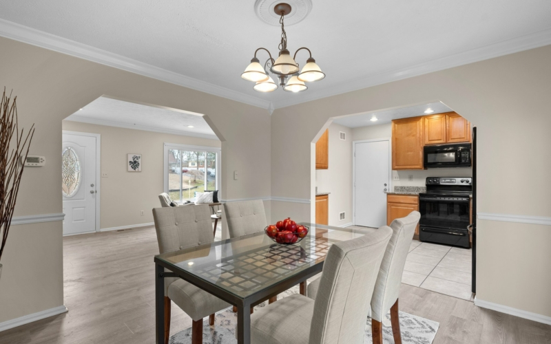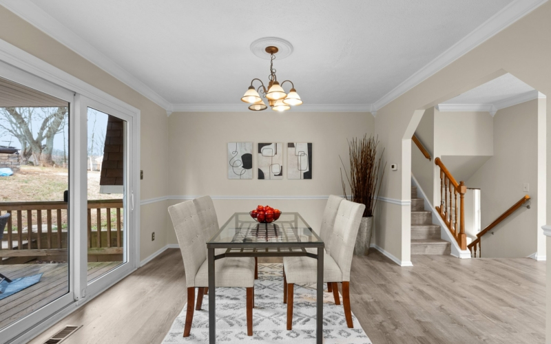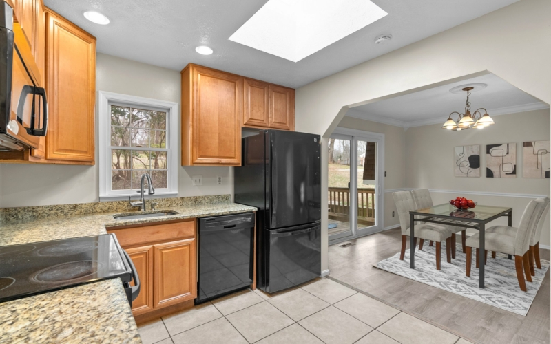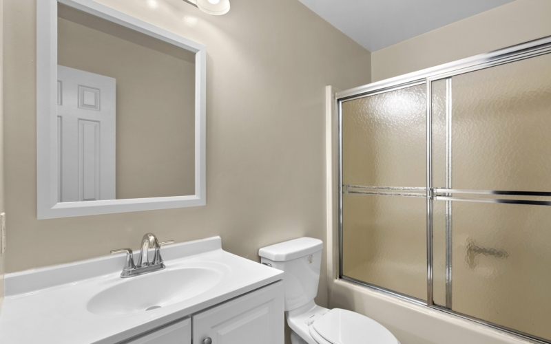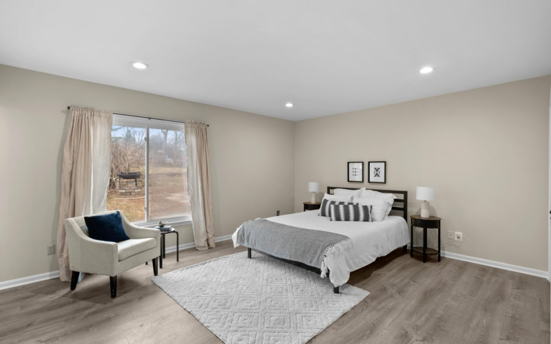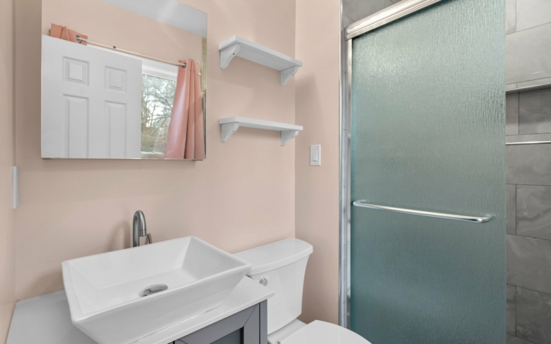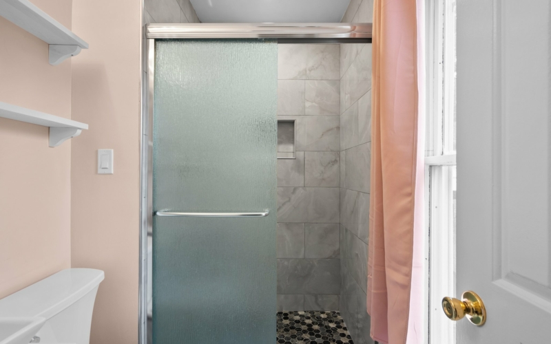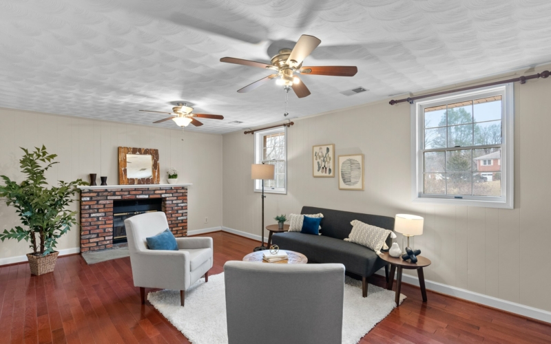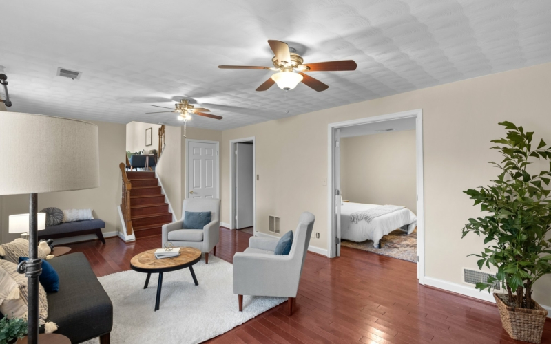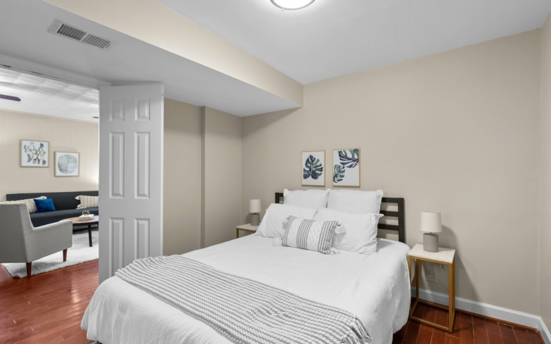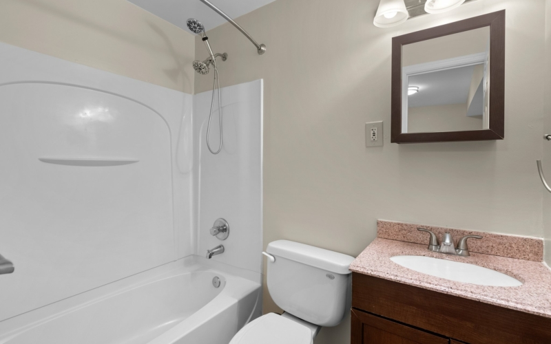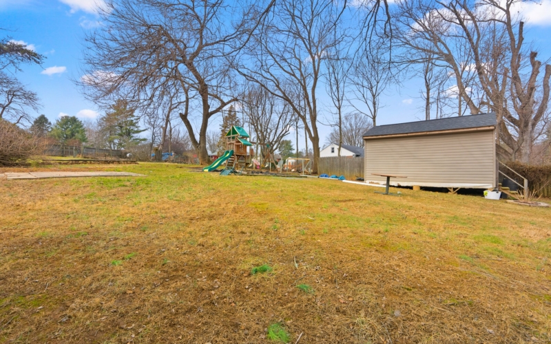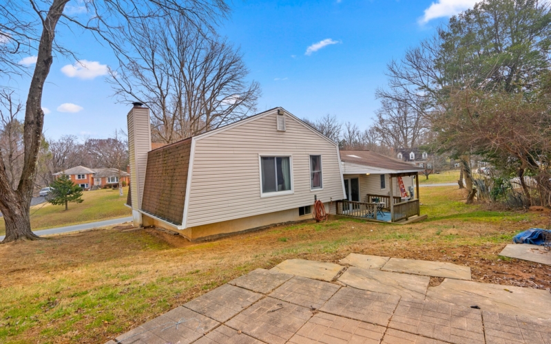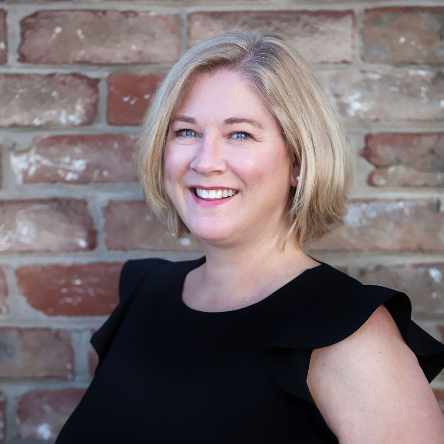Main Level Details
This bright split-level home sits on a huge corner lot with space to spare! The sunny living room has recessed lighting and a picture window overlooking the front yard. An arched opening leads to the dining room with chair rail molding and French doors to a covered back deck, ideal for outdoor entertaining. The dining room is open to the kitchen with a big skylight and a door that leads to a convenient storage room, formerly the garage.
Second Level Details
The upper level features two bedrooms, a shared, recently-renovated full bath, and a large primary bedroom with a renovated full bath.
Lower Level Details
The finished lower level features a cozy wood-burning fireplace, a fourth bedroom, another renovated full bath and a laundry/utility room. Freshly painted throughout. The big backyard includes a shed and play structure. Driveway will accommodate several cars for off-street parking.
Year Built
1983
Lot Size
22,316 Sq. Ft.
Interior Sq Footage
2,356 Sq. Ft.



