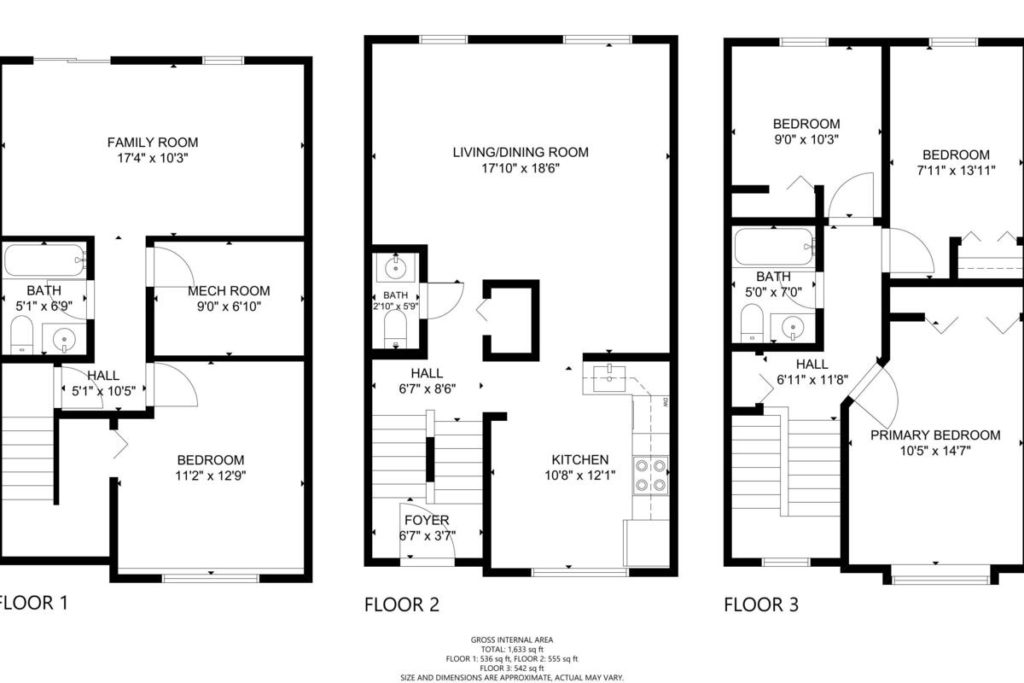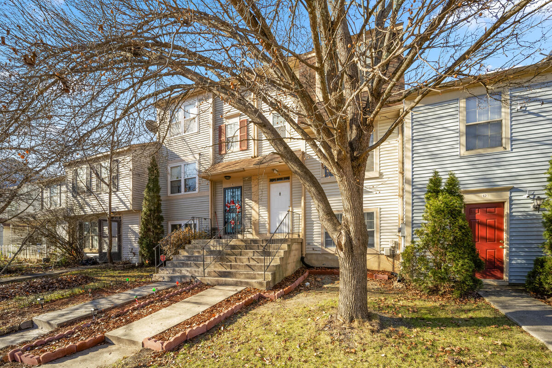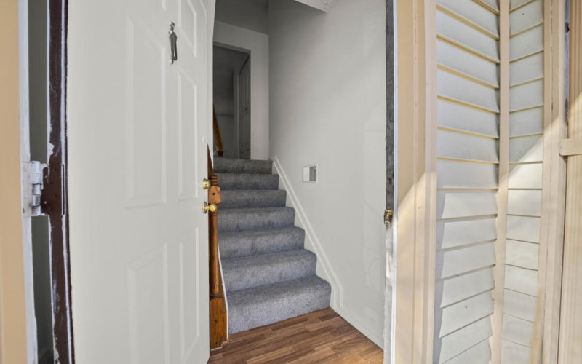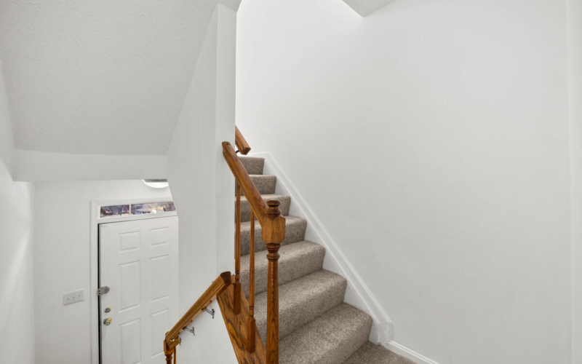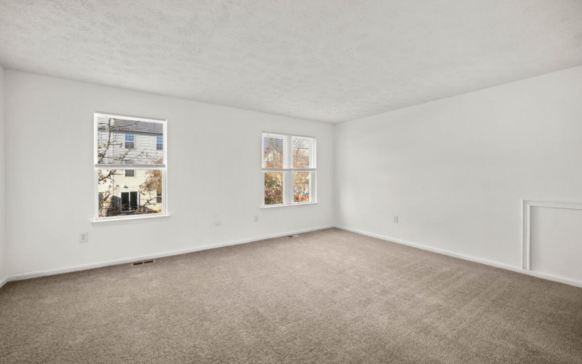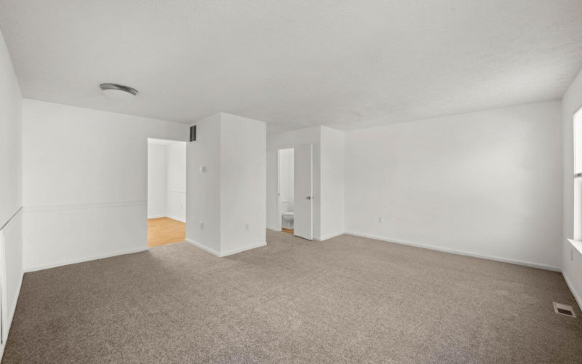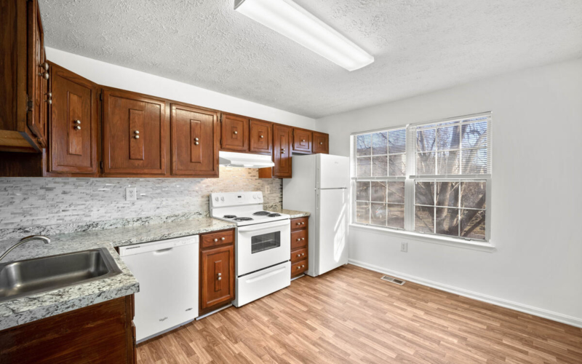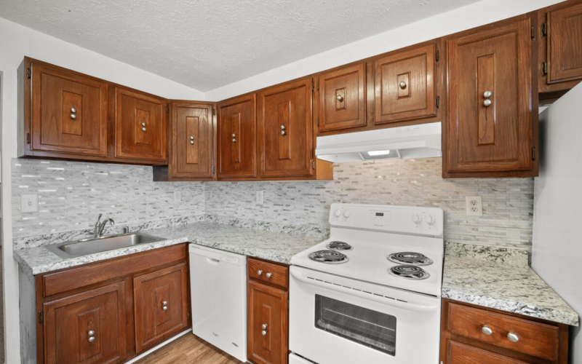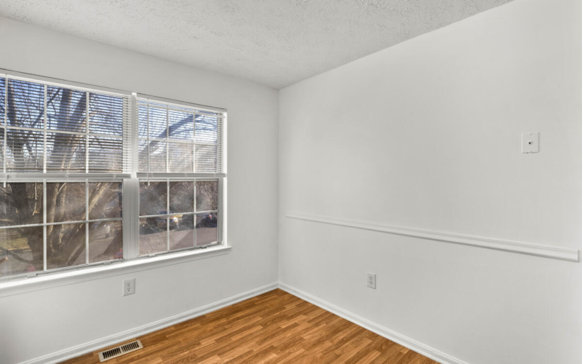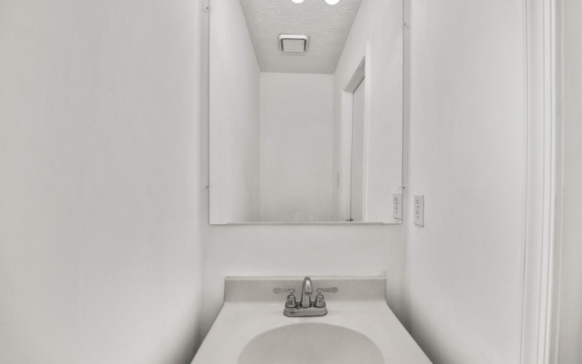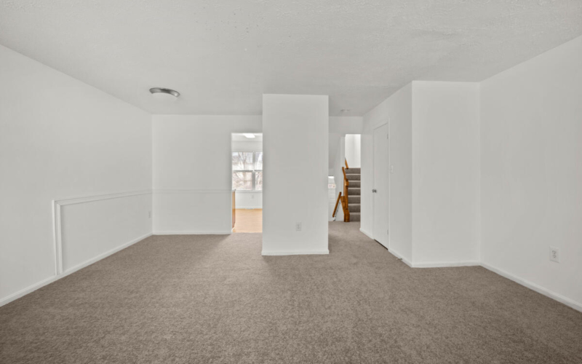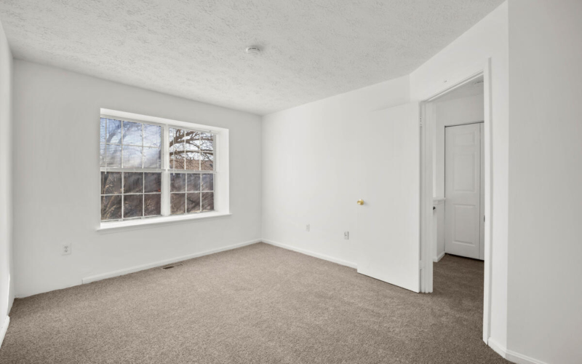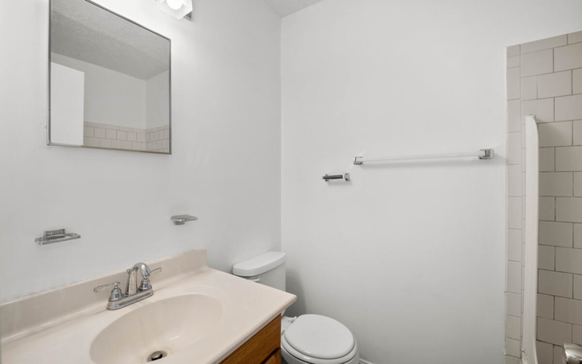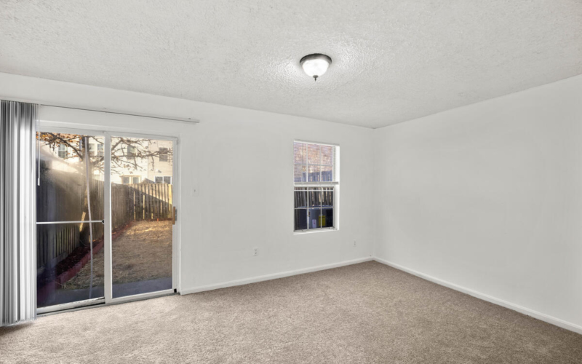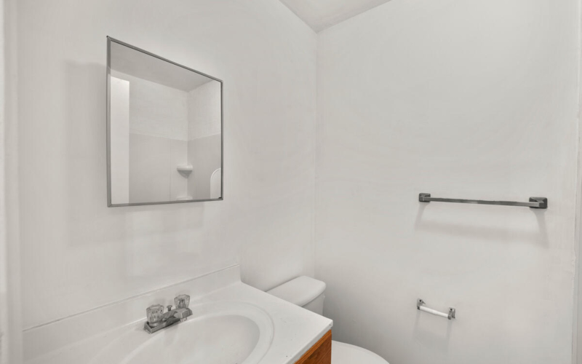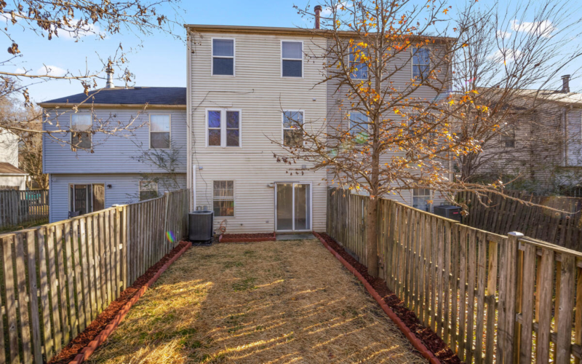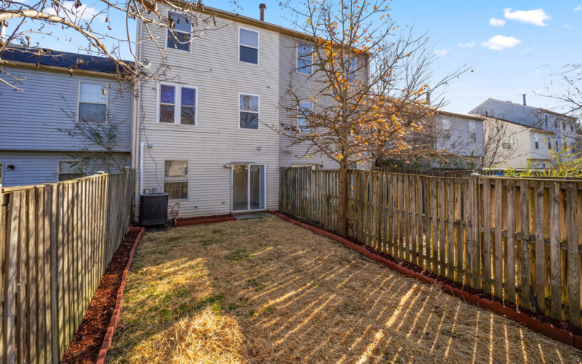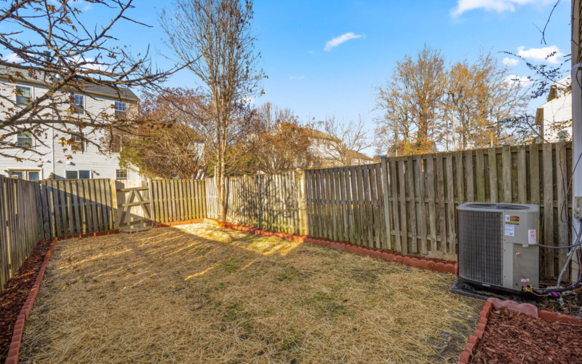Main Level Details
Head up the front steps through the covered entrance and front door . Up the steps to your right is a remodeled eat-in kitchen with granite countertops and a tile backsplash. This leads to a large, open concept living and dining area overlooking the backyard. A half bath completes the main level.
Second Level Details
Upstairs are three bedrooms and a full bath.
Lower Level Details
The lower level has a family room with sliding glass doors leading to the backyard as well as a bedroom, a full bath and storage.
Year Built
1990
Lot Size
1,800 Sq. Ft.
Interior Sq Footage
1,633 Sq. Ft.
