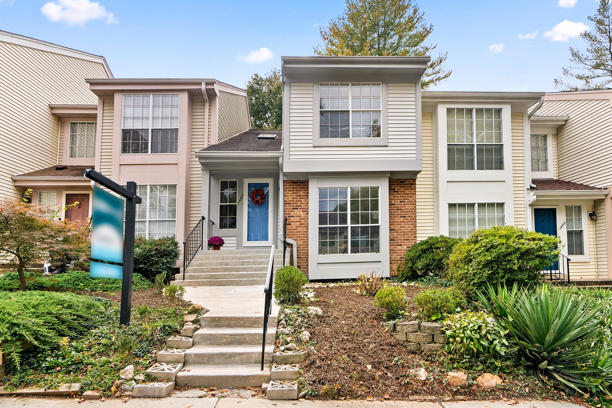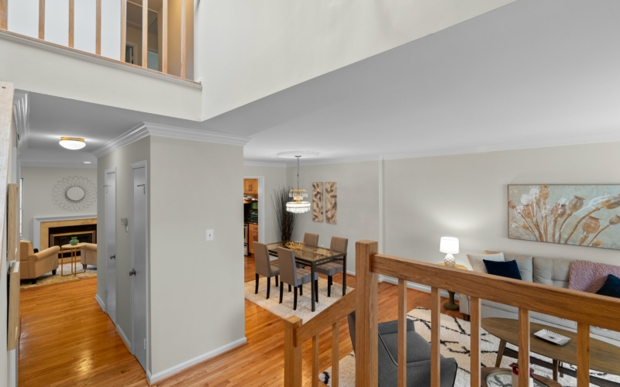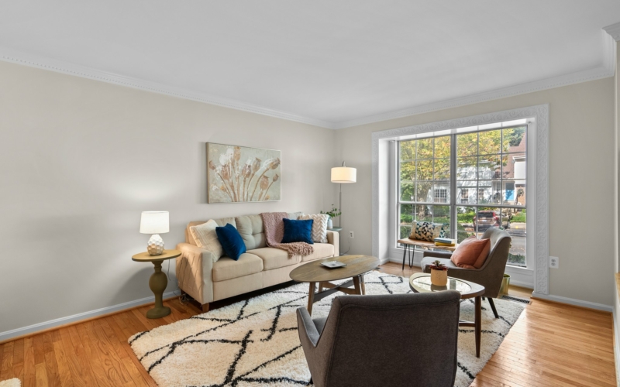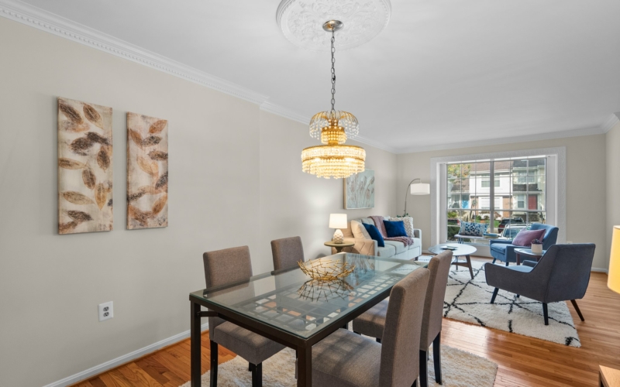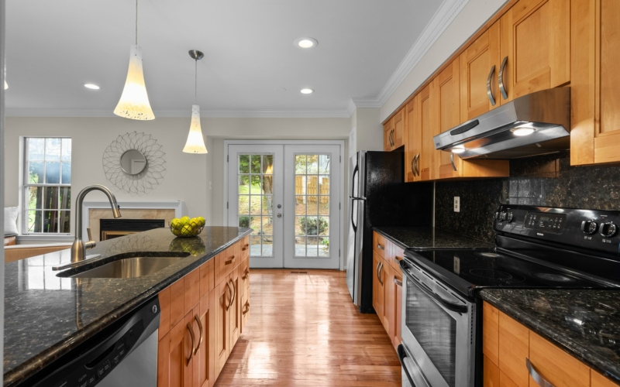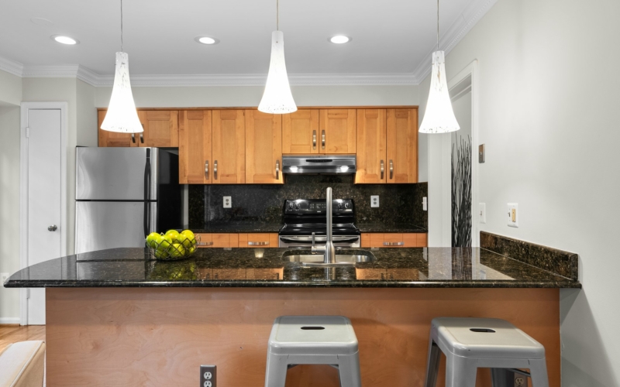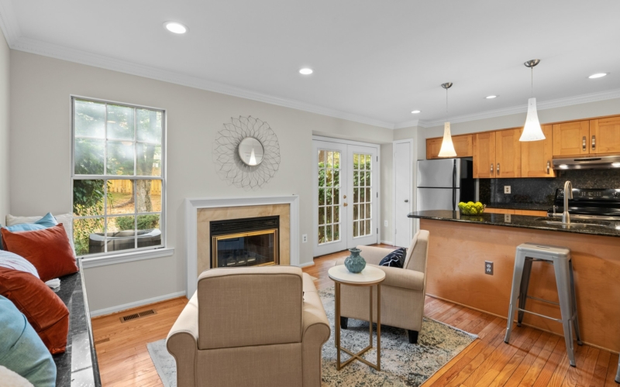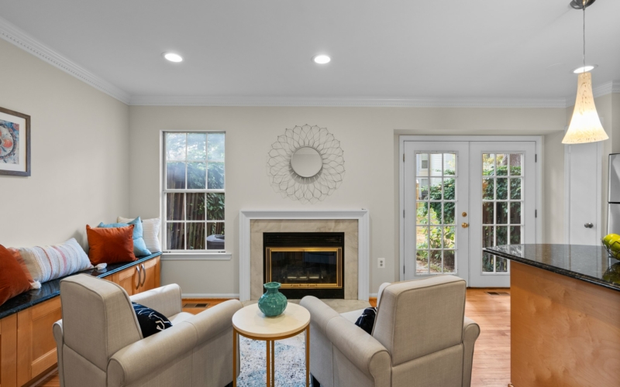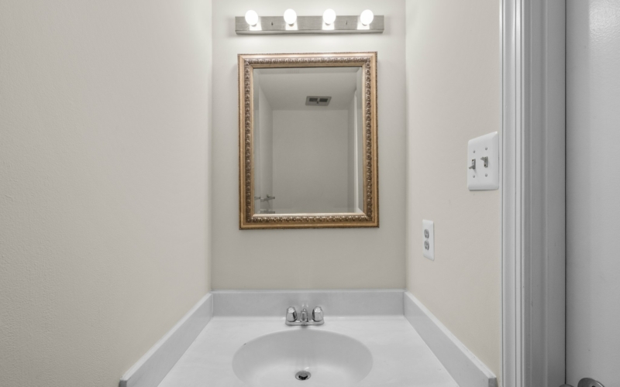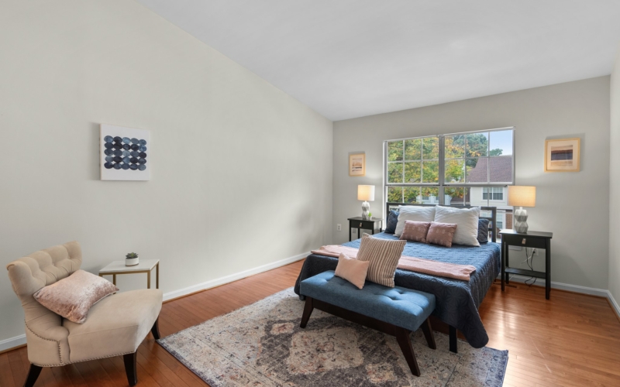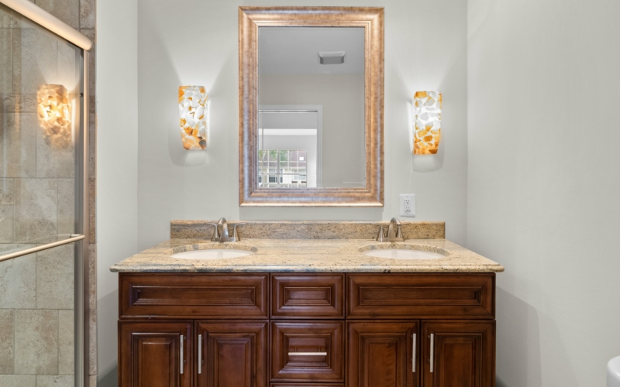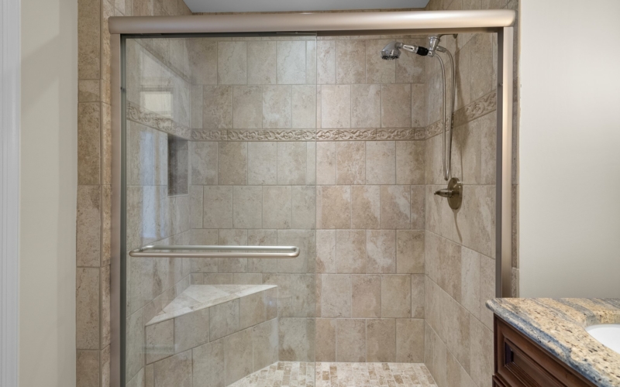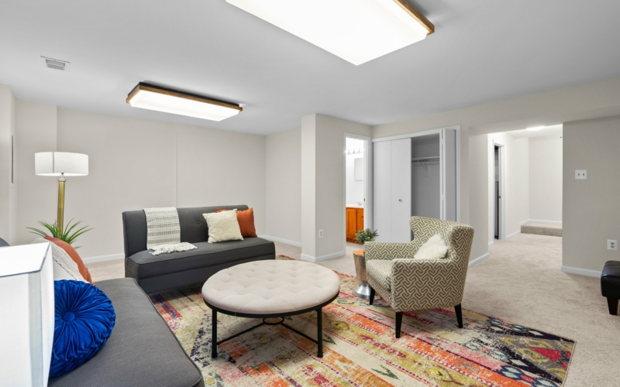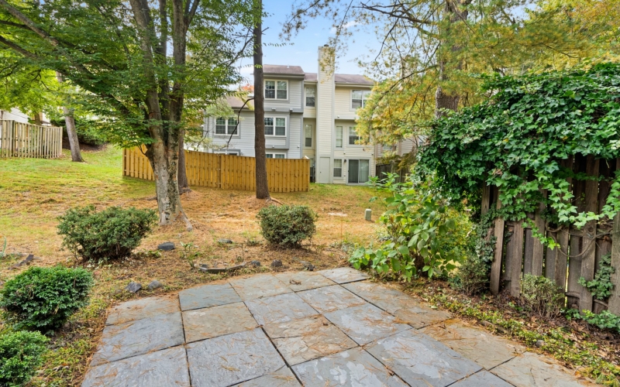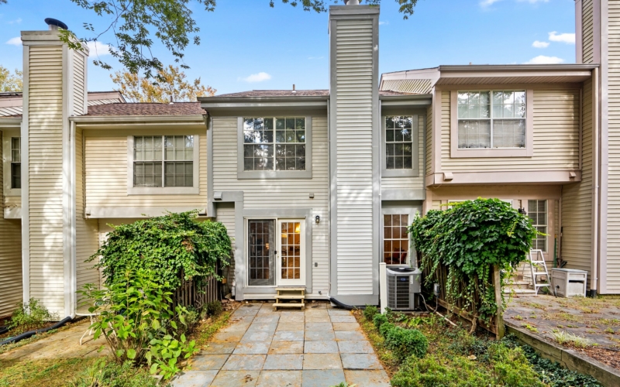Want To Connect?

Don Bunuan
Connect with us to learn more:
don@gobrentrealty.com
301.213.6332
301-565-2523
Take a Virtual Tour
Main Level Details
Upon entry to a split-level foyer, you’ll notice hardwood floors and crown molding. To the right is an impressive living room with a huge picture window surrounded by decorative trim that opens to an elegant dining room. A modern kitchen connects just off the back and includes quartz countertops and backsplash, stainless steel appliances, a peninsula island, and a pantry. A den connects with the kitchen and showcases a marble gas fireplace, recessed lighting, an additional closet, and bench seating with storage. Sliding glass doors lead out back to a semi private slate patio. A half bath and closet round off the main floor.
Second Level Details
Upstairs, the primary ensuite features a shed ceiling, two spacious sliding door closets, and a spa bathroom with a large tile shower and a double bathroom vanity. Two more bedrooms and a full bath complete the level.
Lower Level Details
The lower level features a large family room with a half bath, closet and a sizable utility/laundry room with ample space for storage
Year Built
1985

