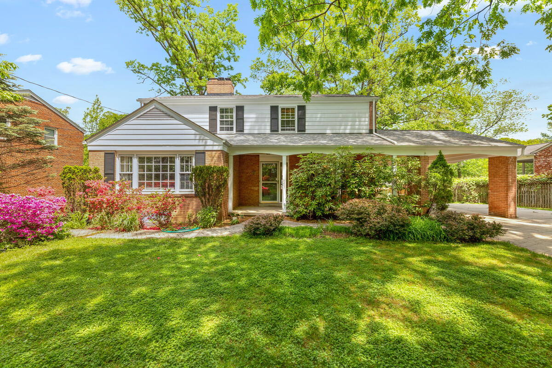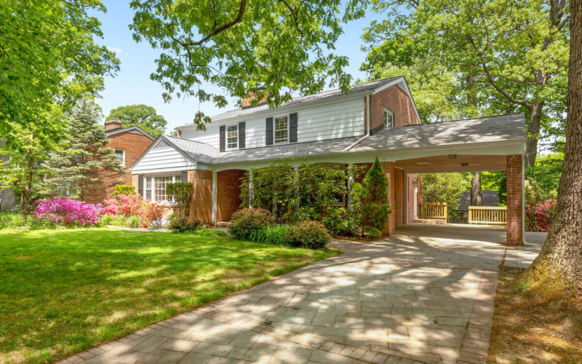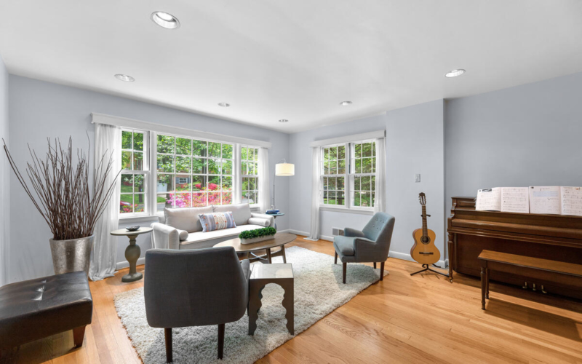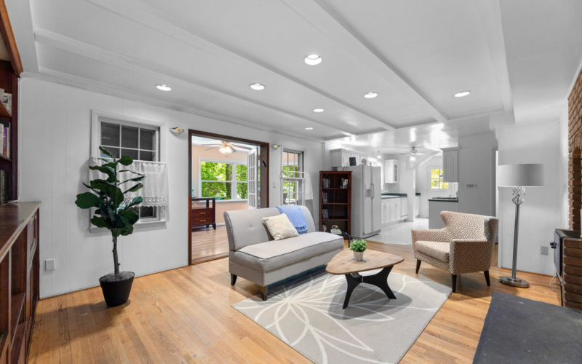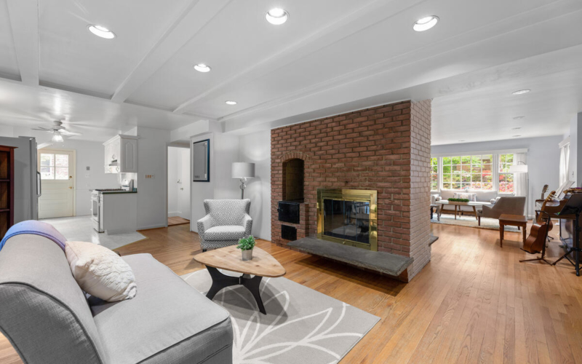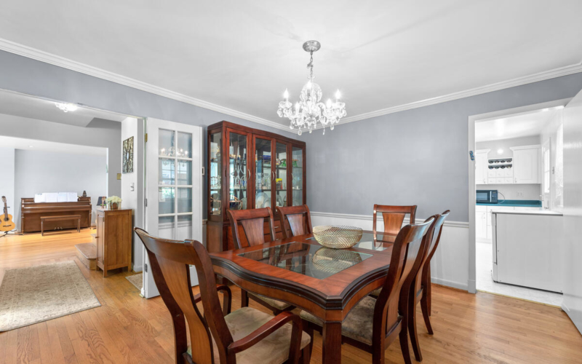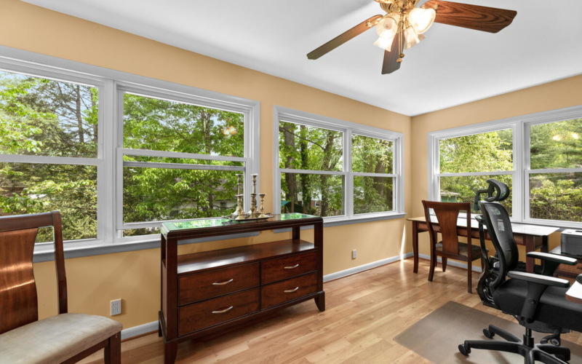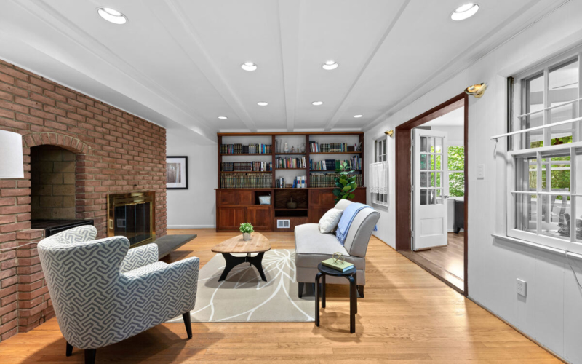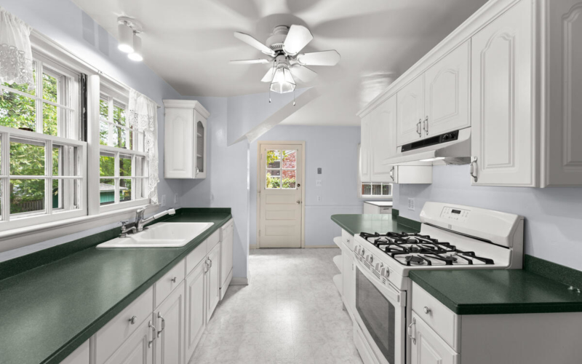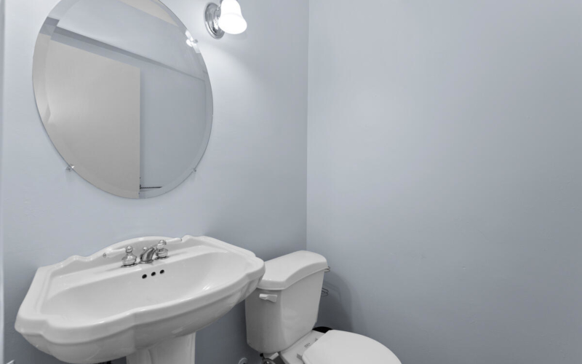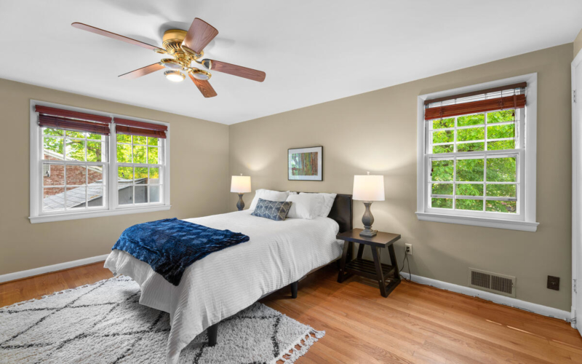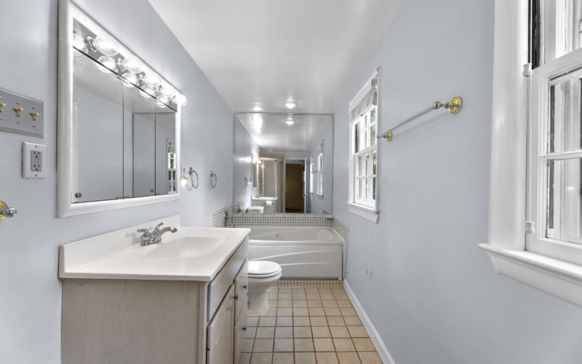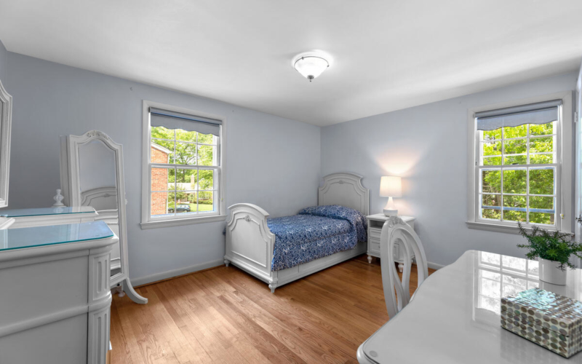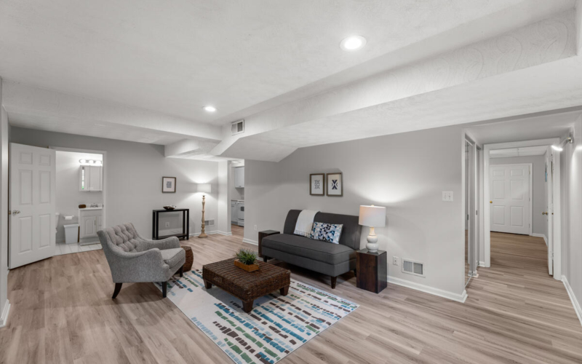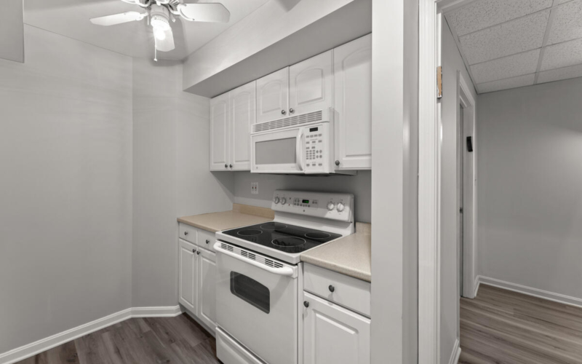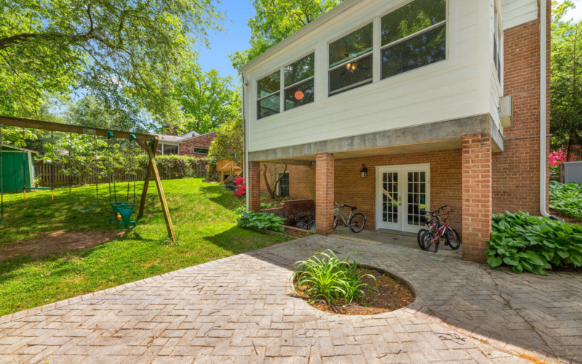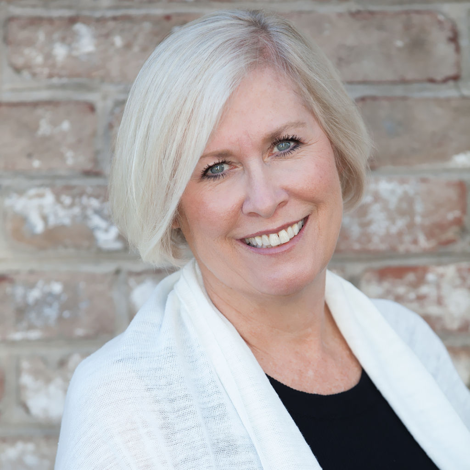Main Level Details
The main level features HW floors, a large formal living room with a wood burning fireplace that opens to a family room and/or kitchen table space; kitchen; formal dining room; powder room and bonus room that can be used as a den and/or home office.
Second Level Details
The upper level features HW floors, four nice sized bedrooms with ample closet space and two full baths. The owner’s suite features an en suite bath with a jetted tub and walk in shower.
Lower Level Details
The lower level features a walk out to the backyard that can be used as the 5th bedroom or an additional family room; 2nd kitchen; full bathroom; bonus room and lots of living and storage space.
Year Built
1959
Lot Size
8,939 Sq. Ft.
Interior Sq Footage
3,712 Sq. Ft.

