Floor Plans
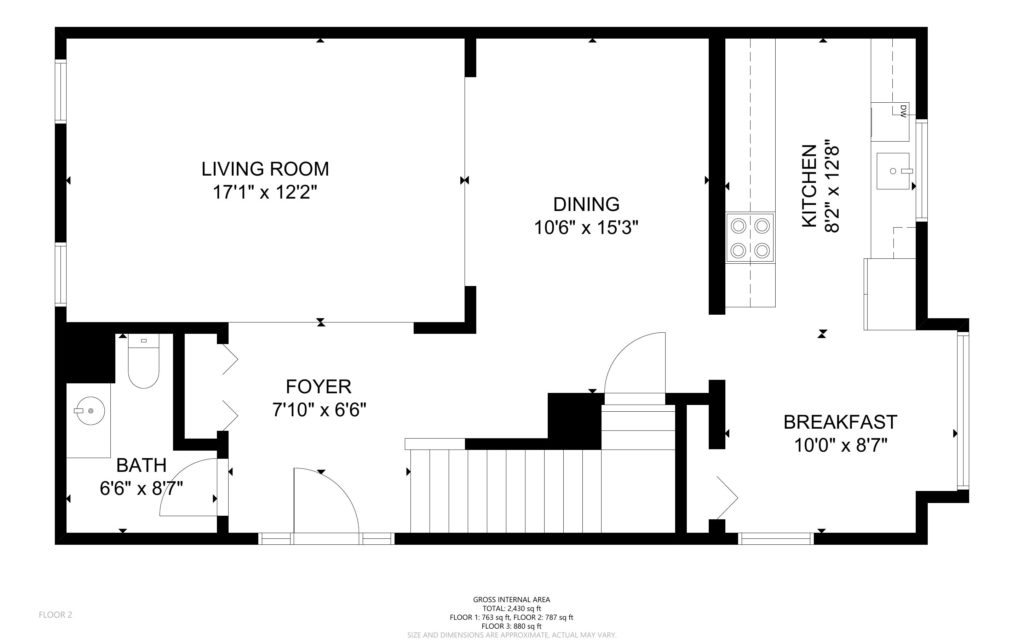
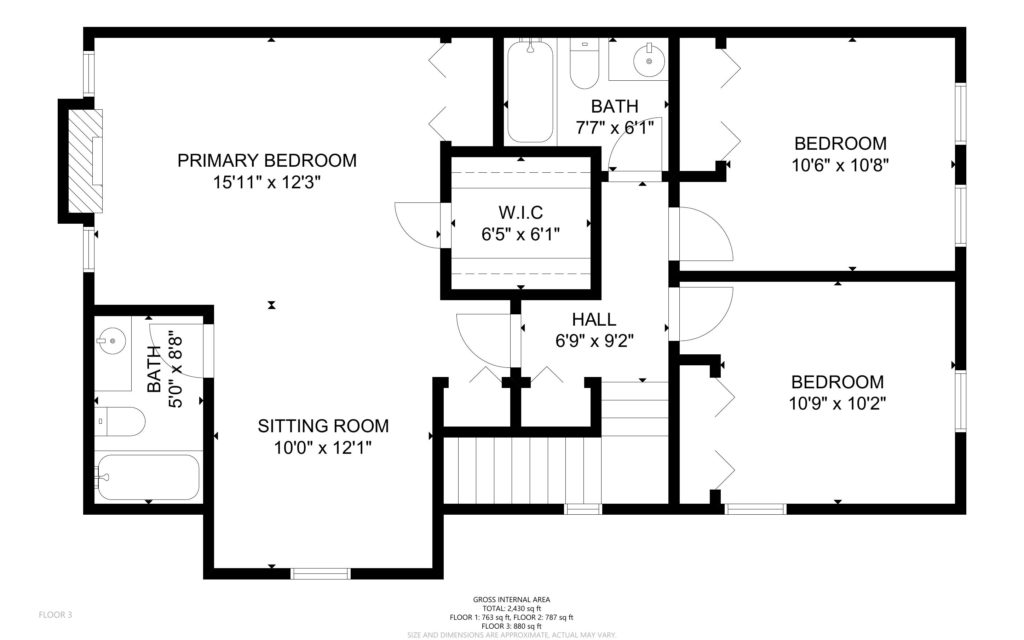
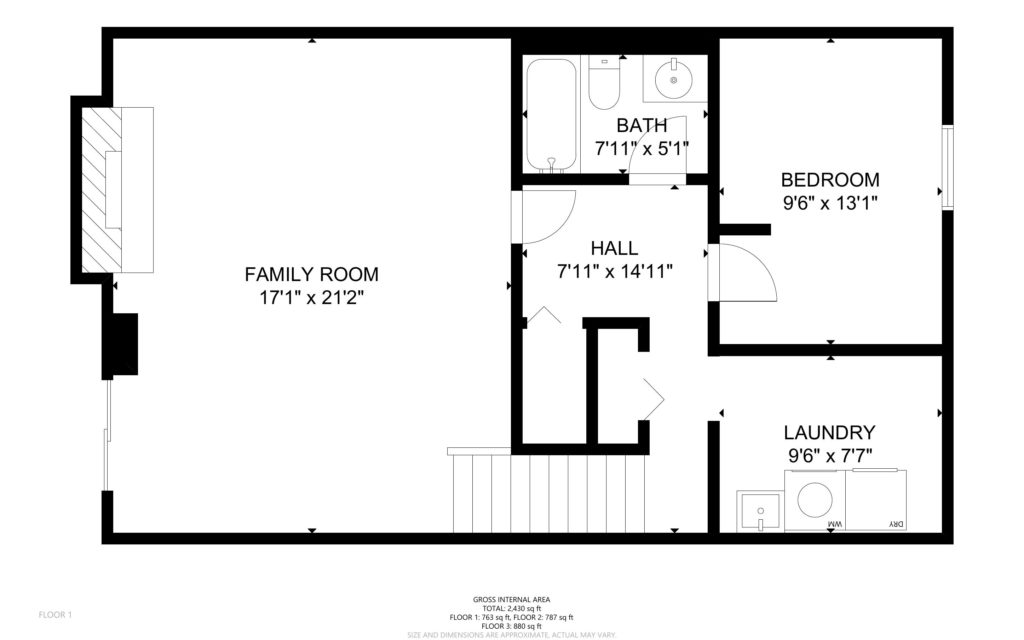
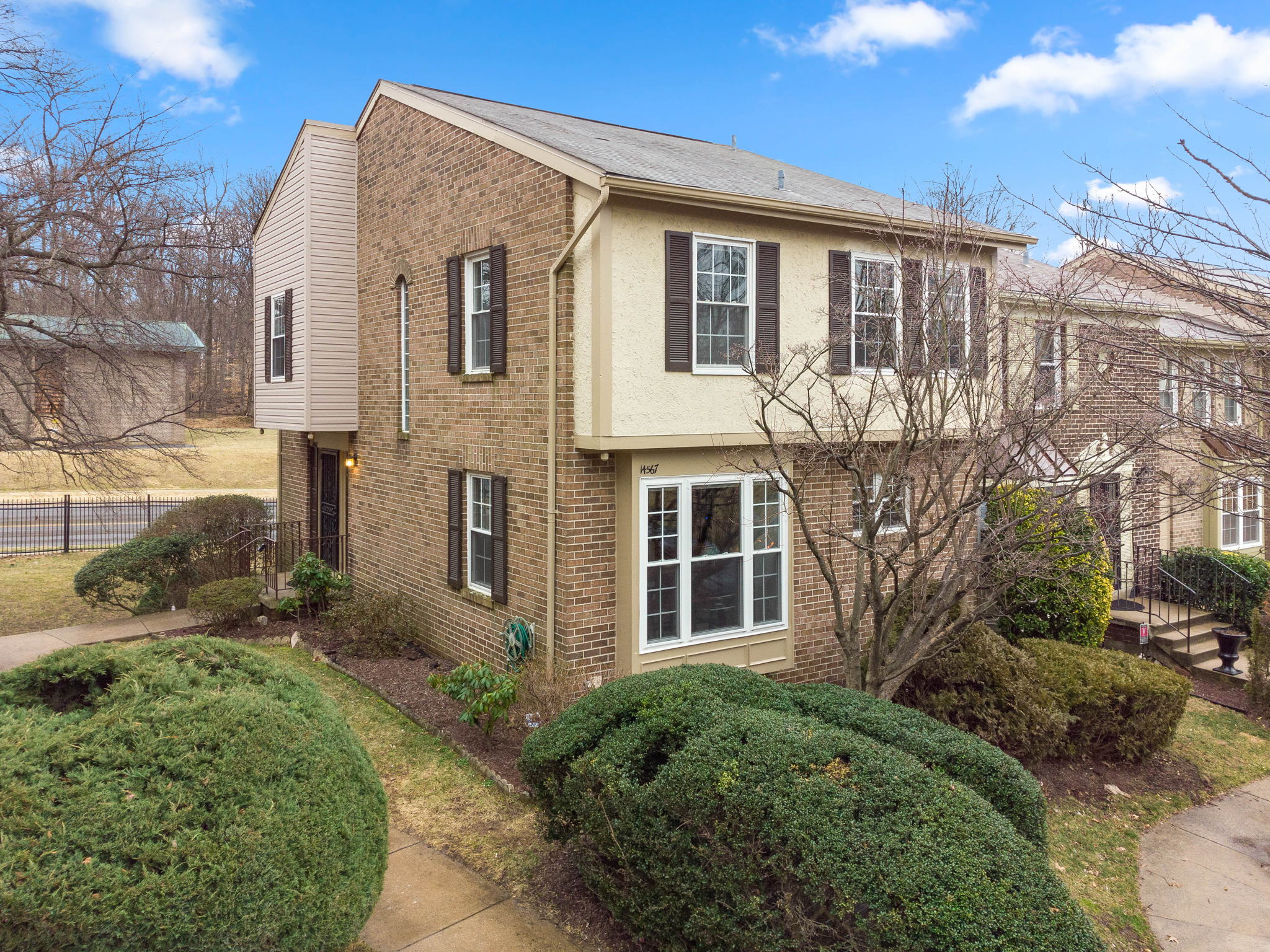
14567 Macbeth Drive
Silver Spring, MD 20906
Status: Sold - $460,000
$398,888
Price
4
Beds
3.5
Baths
2,430
Sq. Ft.
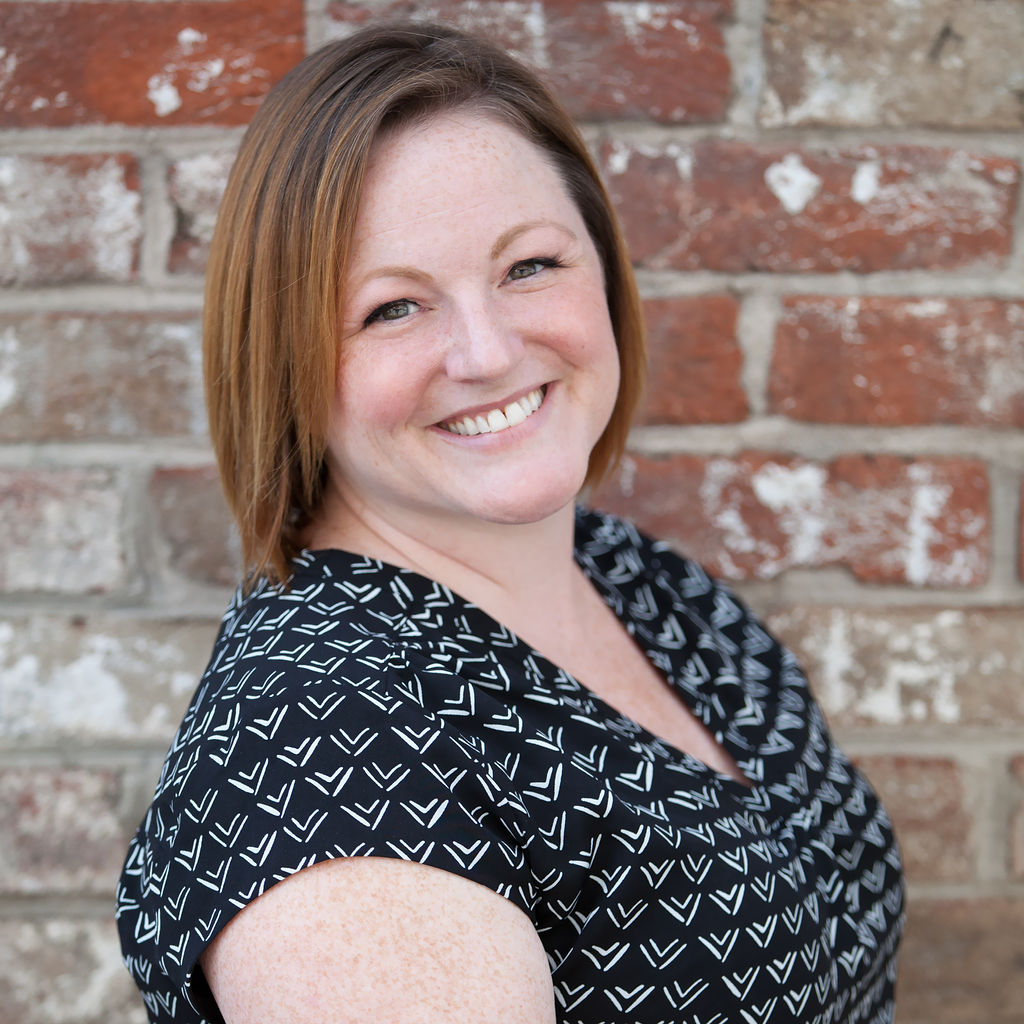
Heather Foley
Connect with us to learn more:
heather@gobrentrealty.com
215.805.3599
301-565-2523
Take a Virtual Tour
As you enter the home, you’ll notice the lovely hardwoods running throughout. To your left is a half bath - in front of you is a sunken living room that opens onto a formal dining room - great flow for entertaining. The eat-in kitchen features granite countertops, stainless steel appliances and an oversized window making for a bright, cheery space.
Upstairs is a primary suite with a large seating area, a full bath, a walk-in closet and extra storage. Two additional bedrooms and another full bath complete the upper level.
Downstairs, the finished basement features a family room with a wood-burning fireplace and sliding glass doors to the patio. There’s also a full bedroom, a full bath and laundry.
1980
4,927 Sq. Ft.
2,430 Sq. Ft.




© 2022 Go Brent. All rights reserved // Site by Bright Light // Privacy Policy