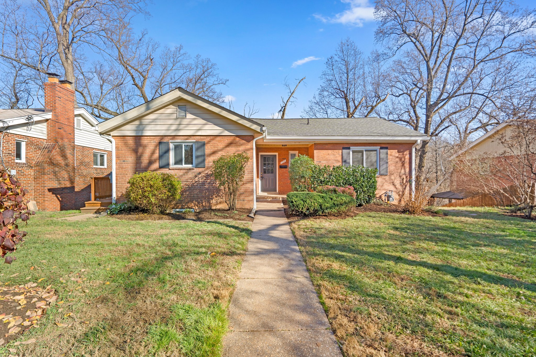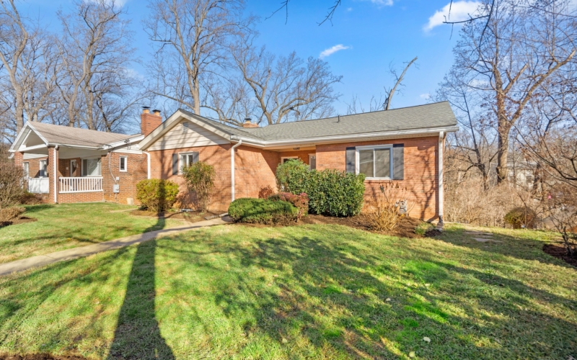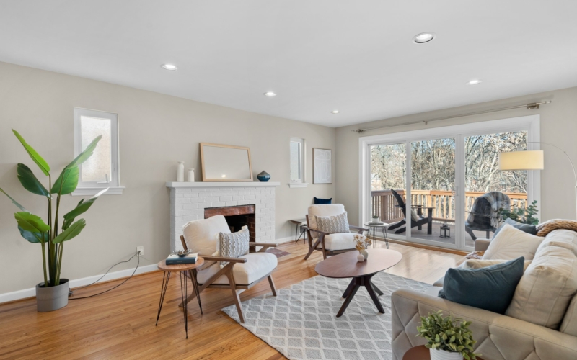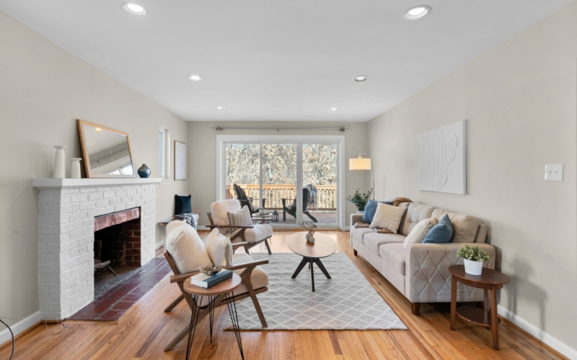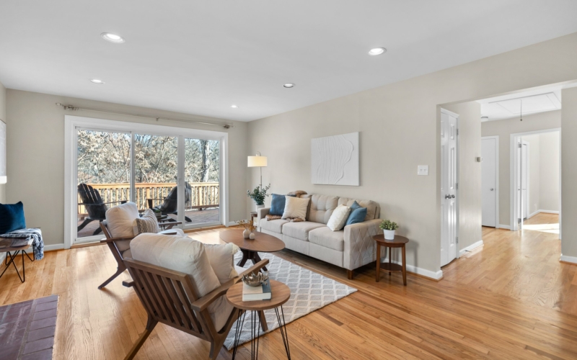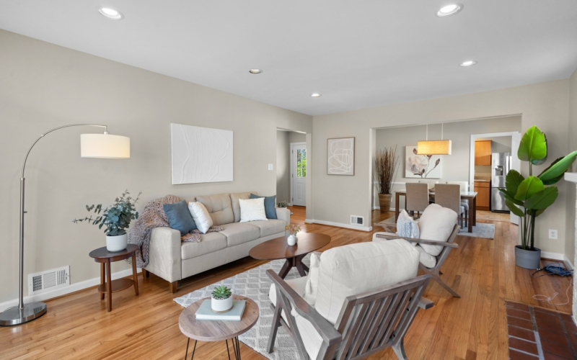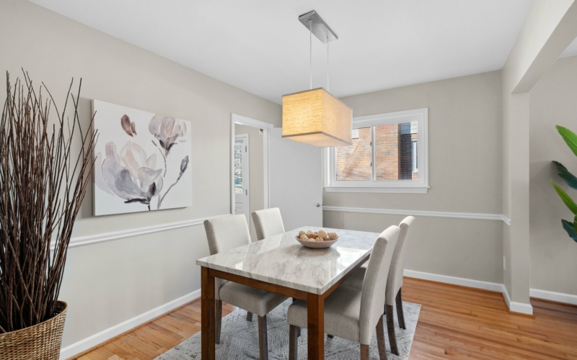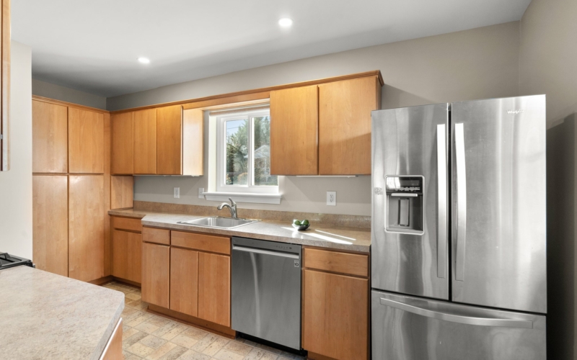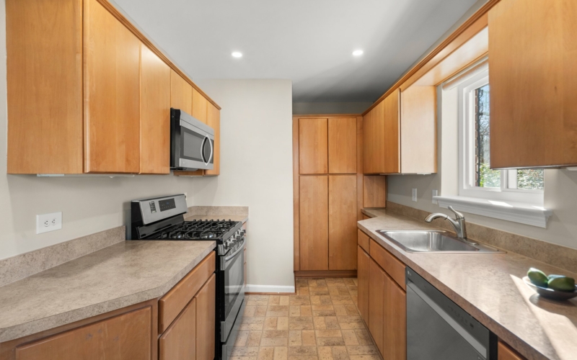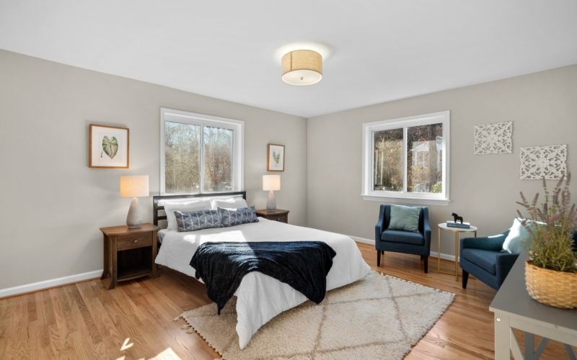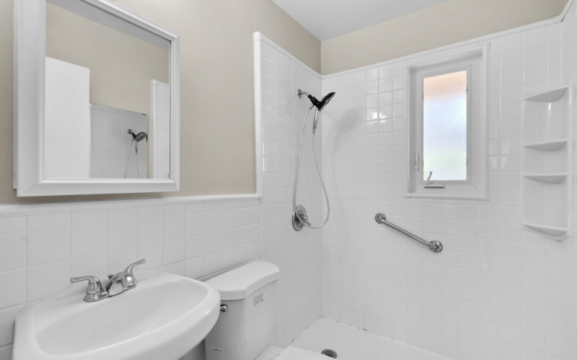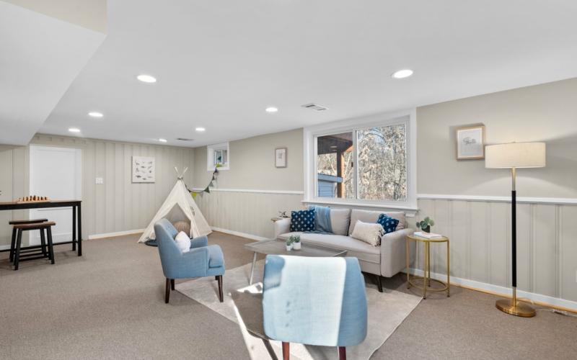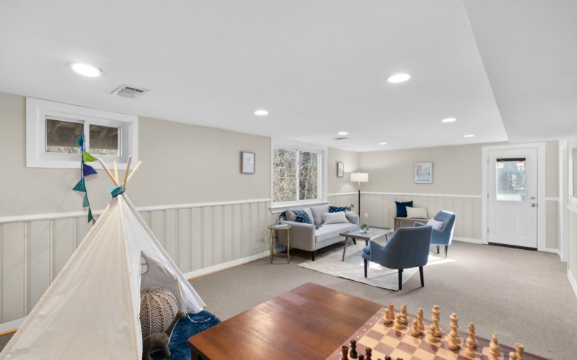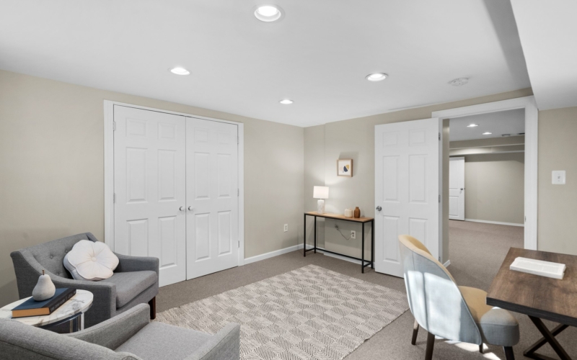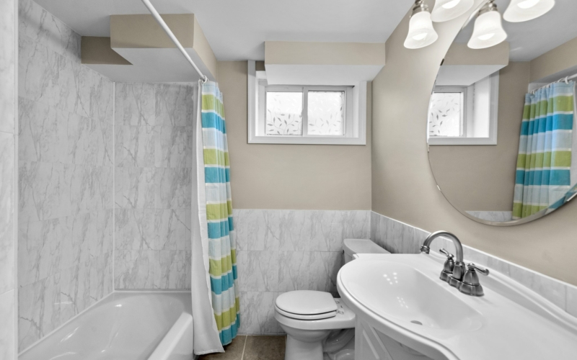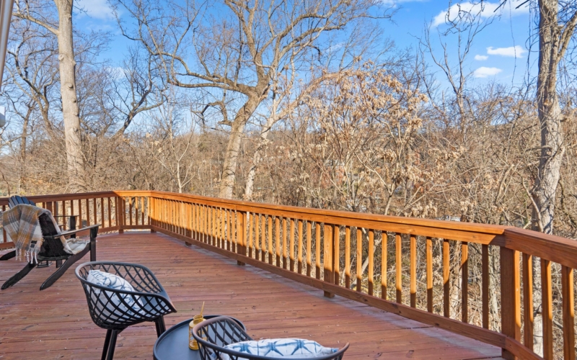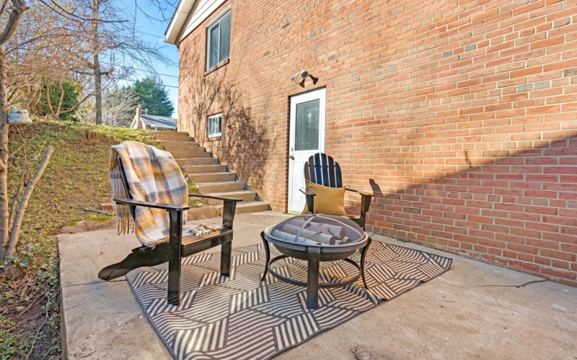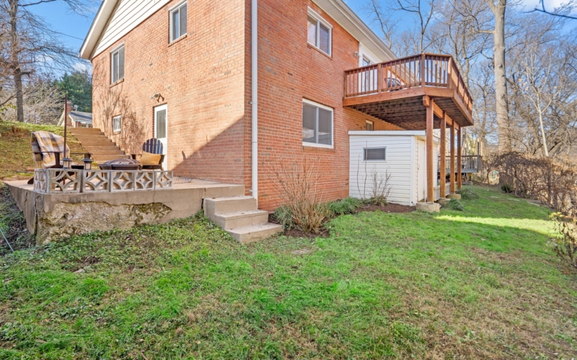Main Level Details
Backing to Sligo Creek Park, enjoy stunning, tree top views from this charming three bedroom, two bath rambler offering a bright and open floor plan for modern day living. The main level features freshly painted walls, refinished hardwood floors, recessed lighting and an abundance of natural light. Cozy up in front of the wood burning fireplace that can be enjoyed from both the living room and dining area. Imagine snowfalls and peering out through sliding glass doors to see a white blanket covering the parkland trees – your backyard oasis. These views can also be enjoyed from the deck that you can access from the living room and one of the bedrooms. A kitchen with stainless steel appliances, three generous bedrooms with ample closet space, and a full bath with walk-in shower complete the main level.
Lower Level Details
The inviting and spacious lower level offers a walkout-to-grade to the side yard, a large family room, a bonus room that can be used as an office or a fourth bedroom, a laundry room, a full bath with tub, a utility room, and lots of extra storage and closet space throughout this level. Plenty of outdoor spaces complete this home to include a deck off of the main living area, a side patio, a level front yard for gardening or a play area, a covered front flagstone patio, and a shed.
Year Built
1948
Lot Size
7,040 Sq. Ft.
Interior Sq Footage
2,690 Sq. Ft.

