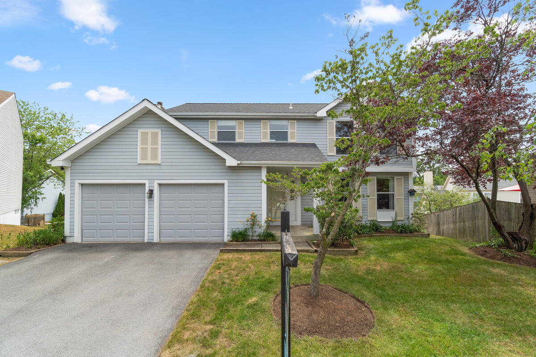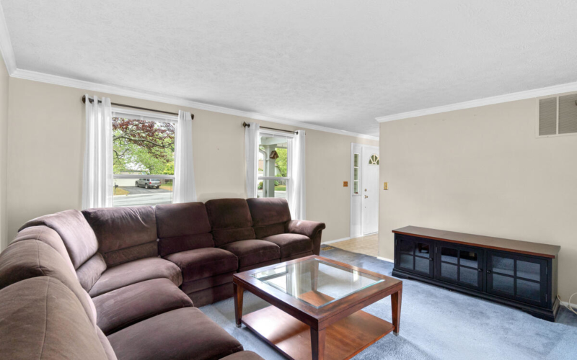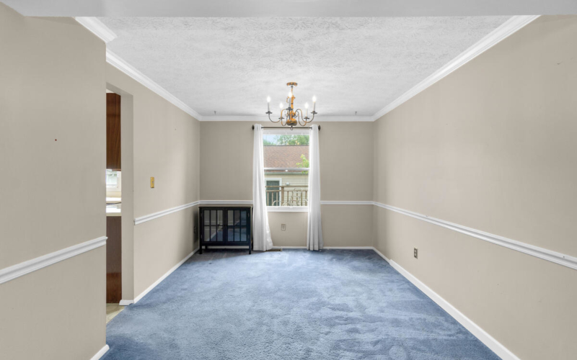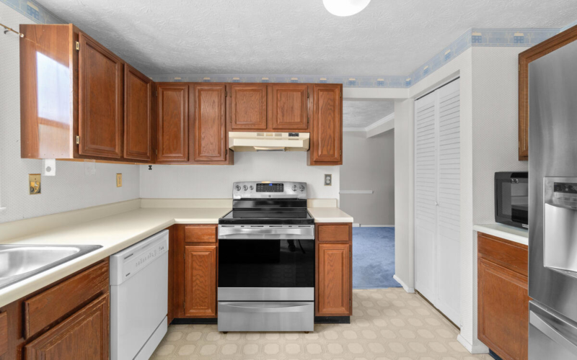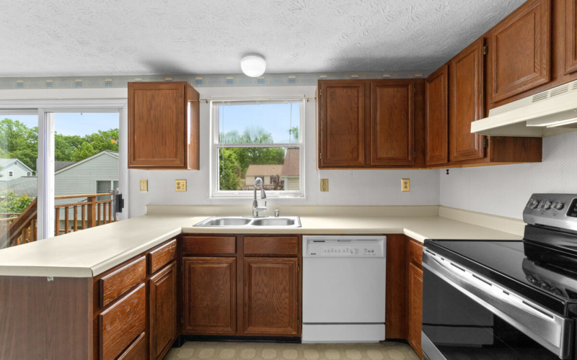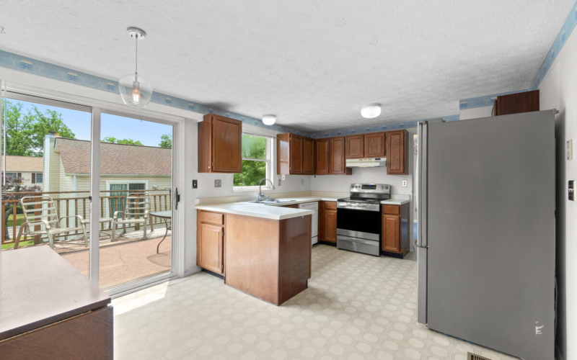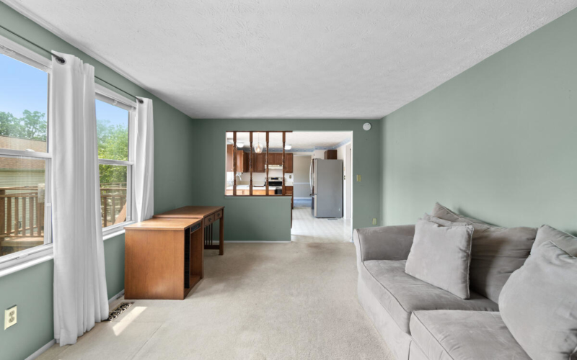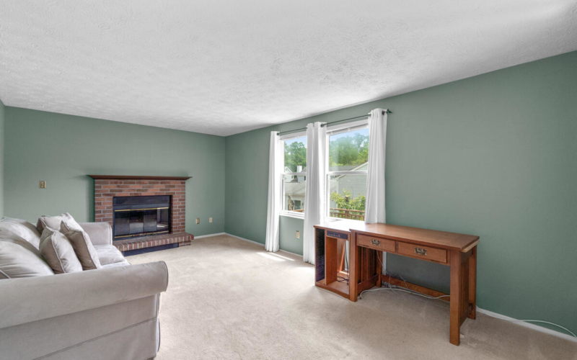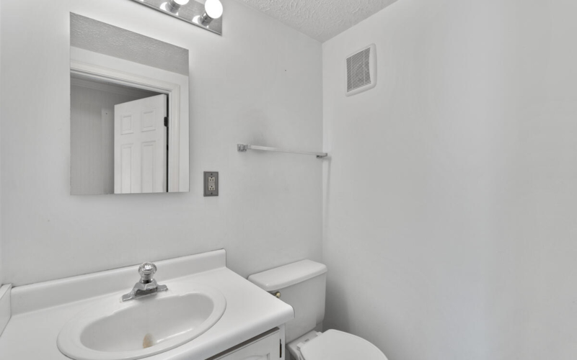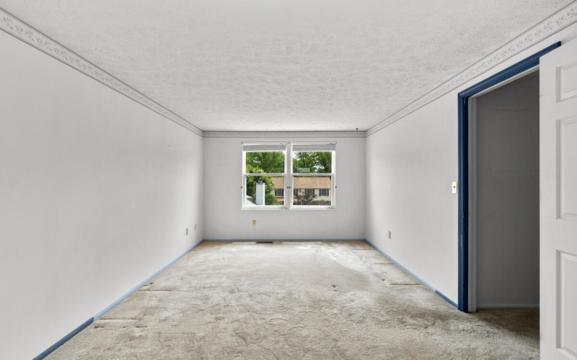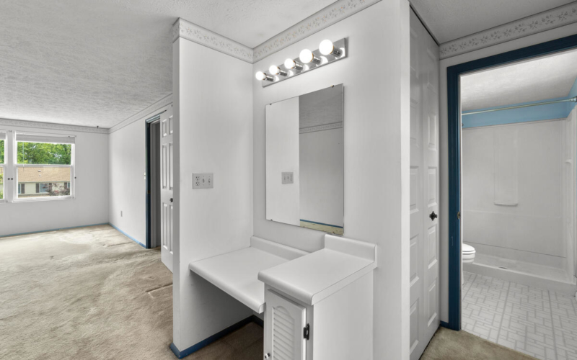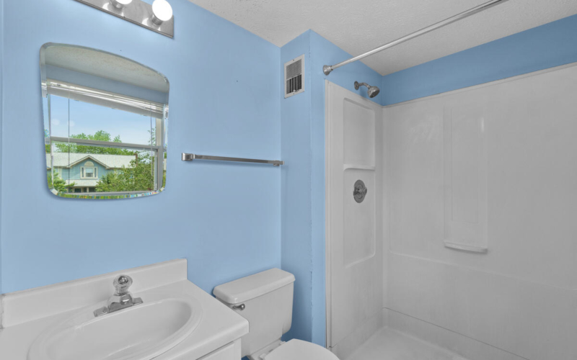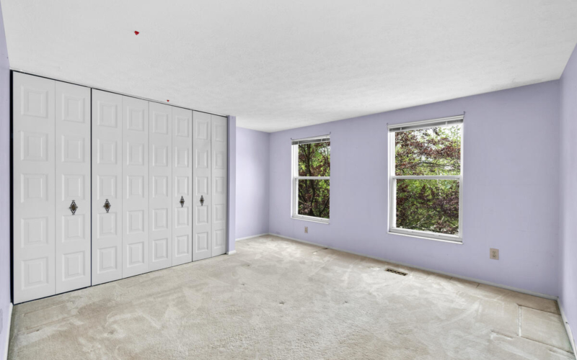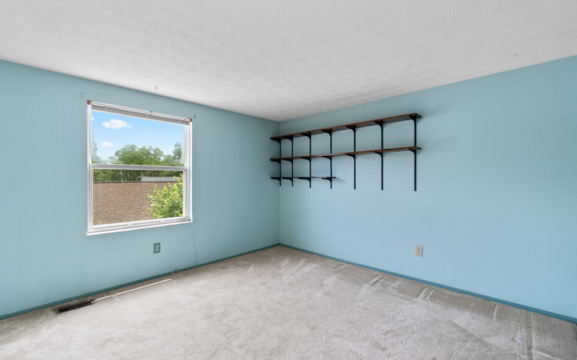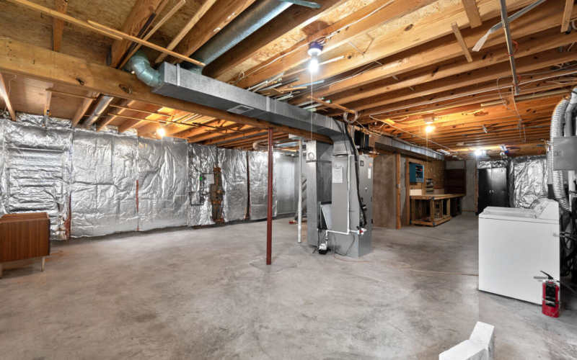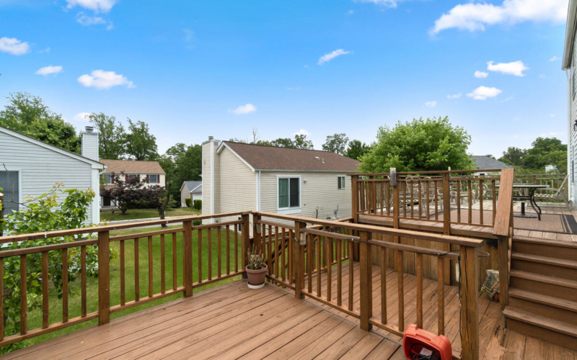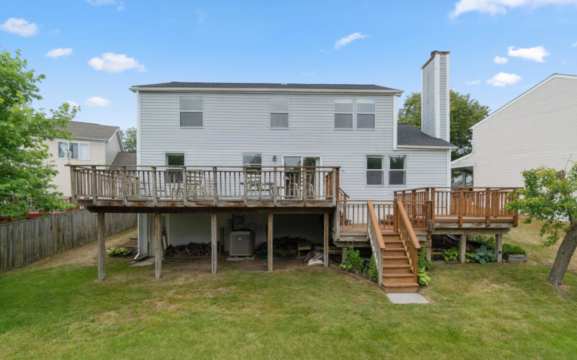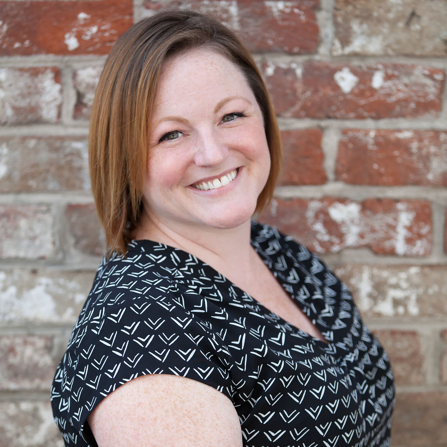Main Level Details
As you enter, light pours through the front hall from the back of the home. The living and dining rooms are open concept and flow into the large eat-in kitchen with plenty of cabinet and pantry space. Sliding doors lead to an expansive back deck, perfect for outdoor entertaining. The cozy family room adjacent to the kitchen features a wood burning fireplace. A powder room and additional storage complete the first floor.
Second Level Details
Upstairs, the light-filled primary suite features a large walk-in closet, additional storage and a full bath. You’ll also find three additional bedrooms and another full bath.
Lower Level Details
The huge unfinished lower level features direct access to the backyard making it perfect for a family room or even an in-law suite!
Year Built
1987
Lot Size
5,236 Sq. Ft.
Interior Sq Footage
2,817 Sq. Ft.

