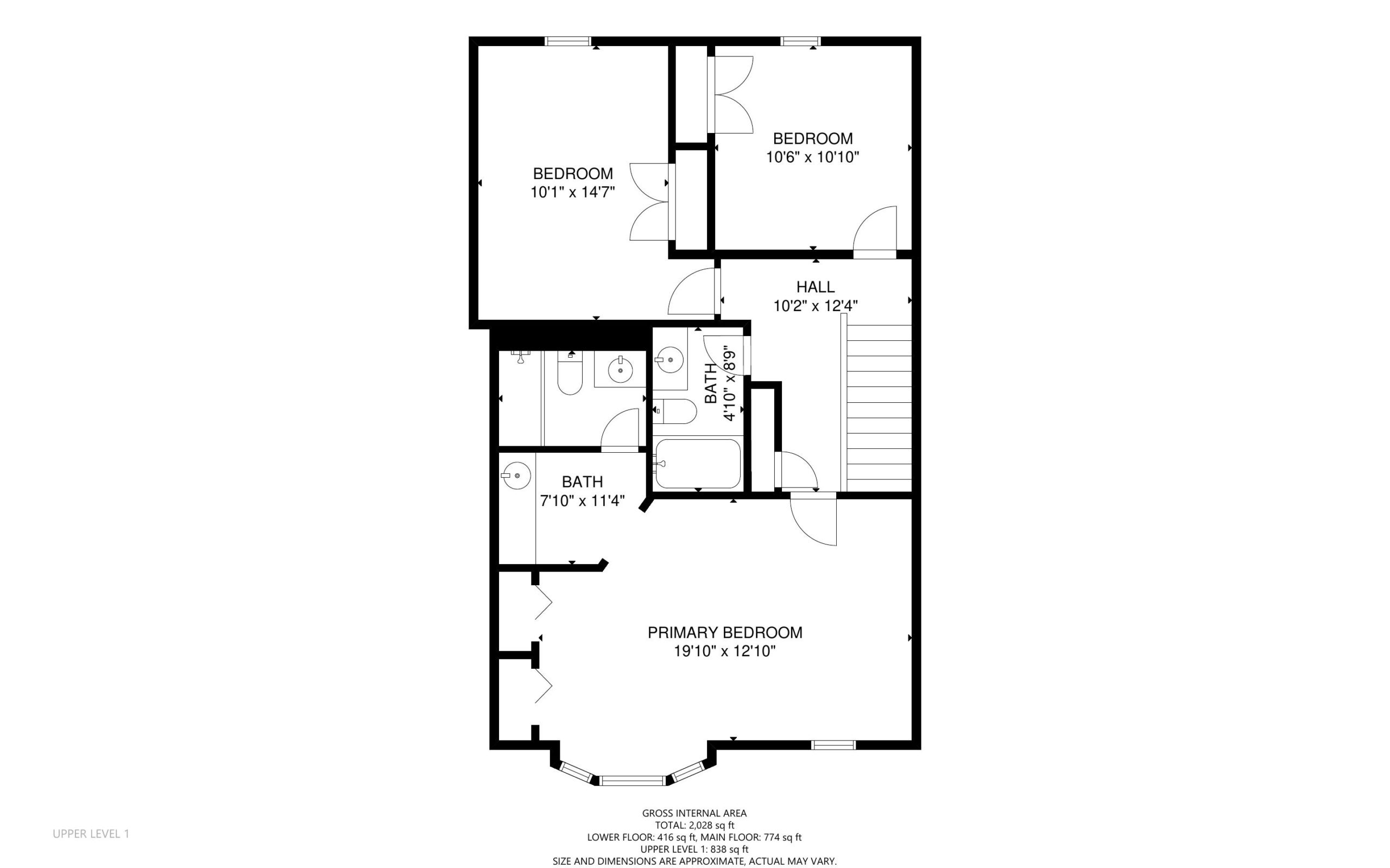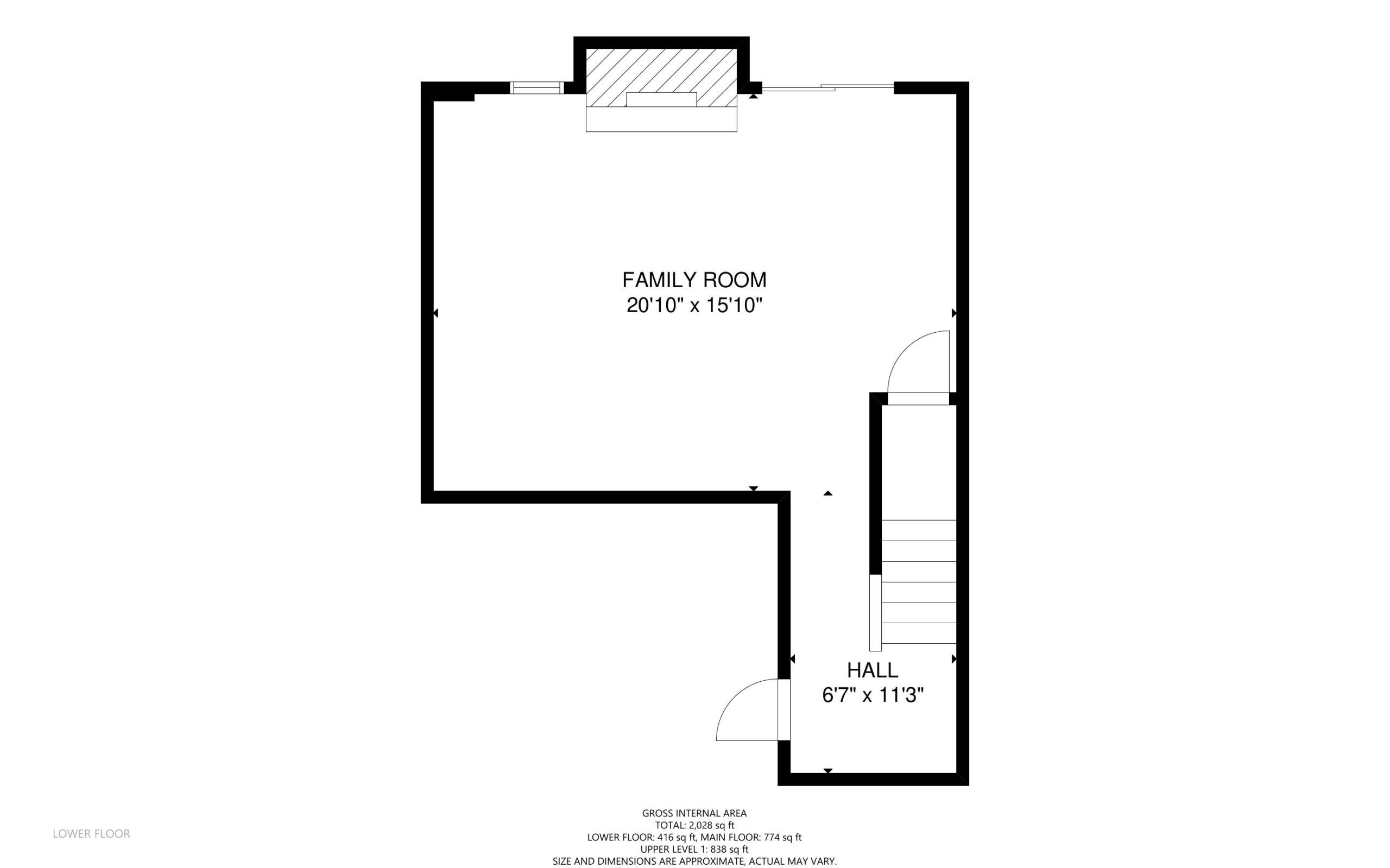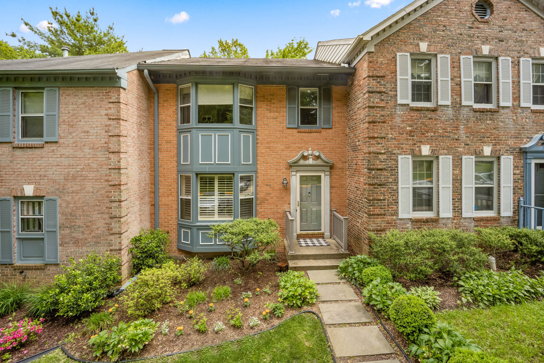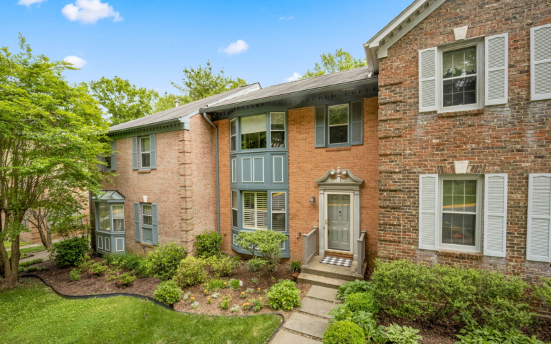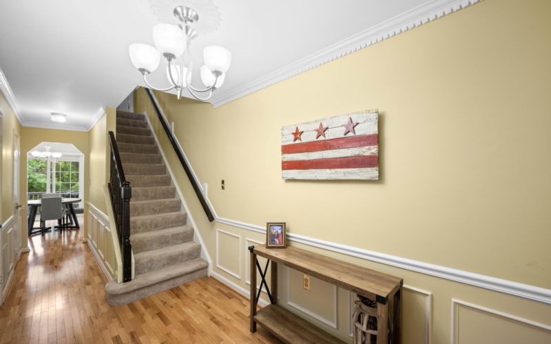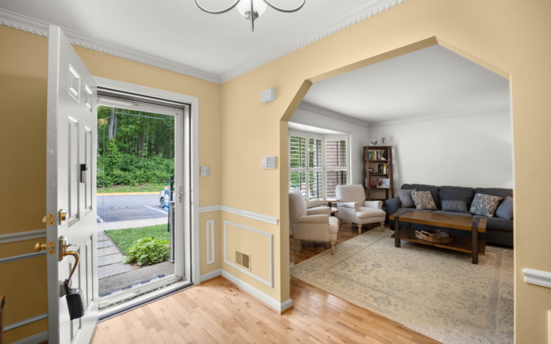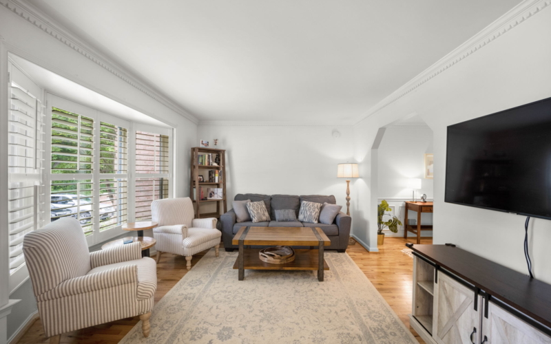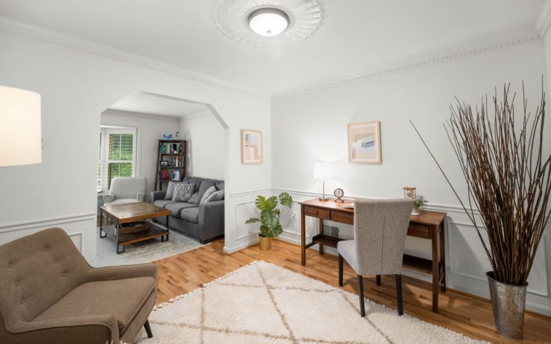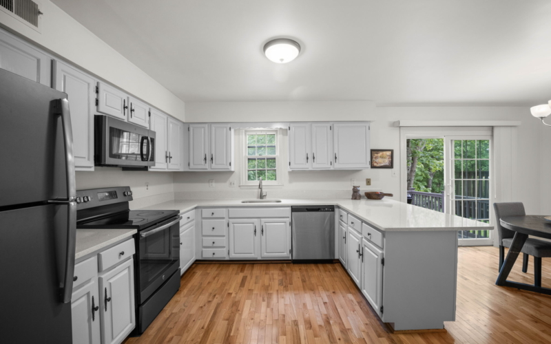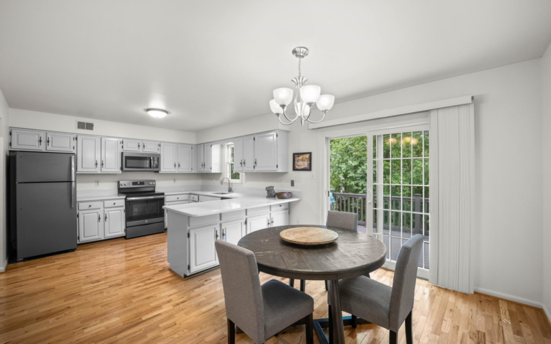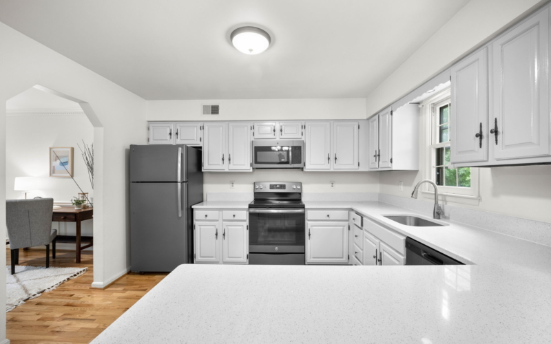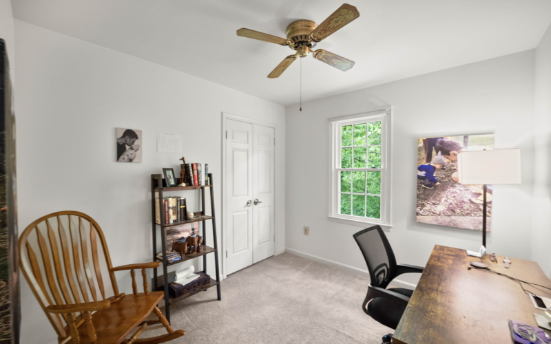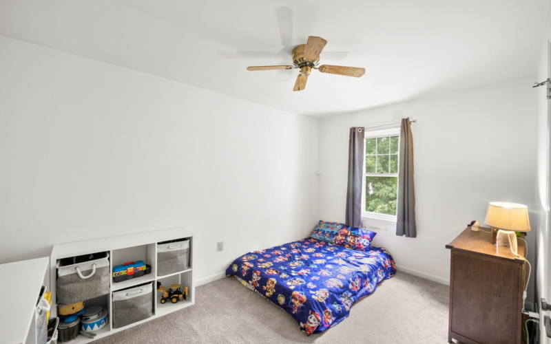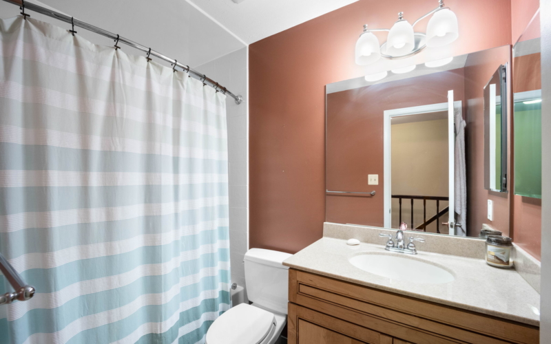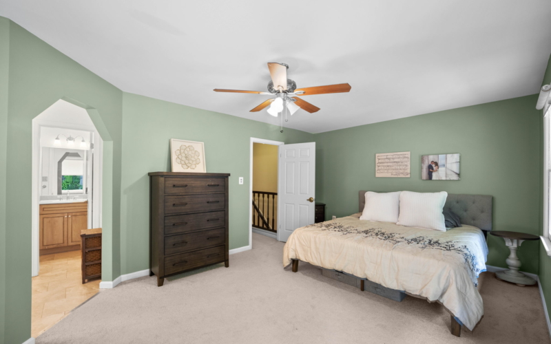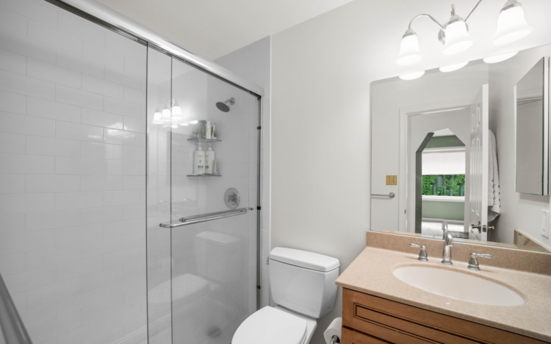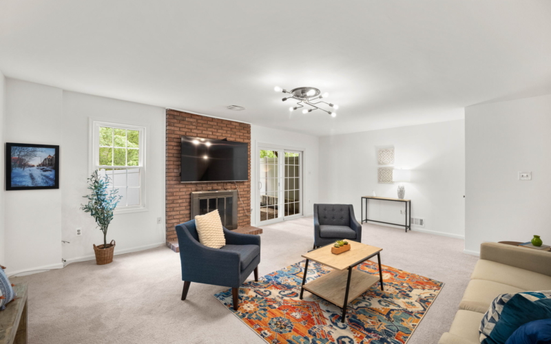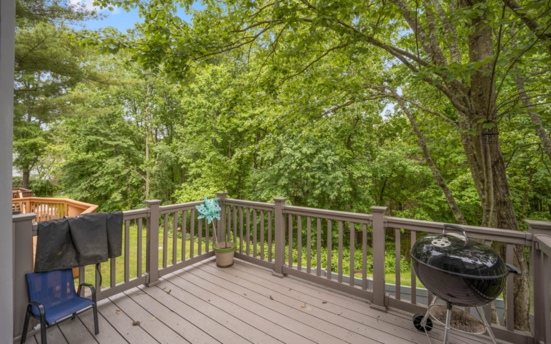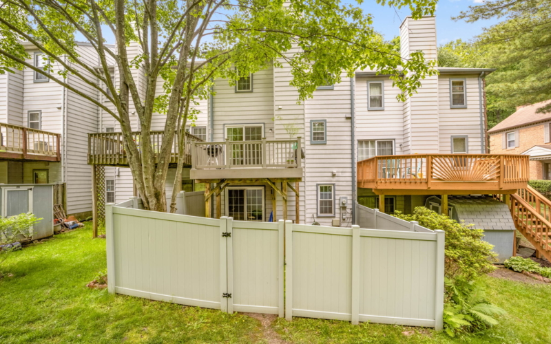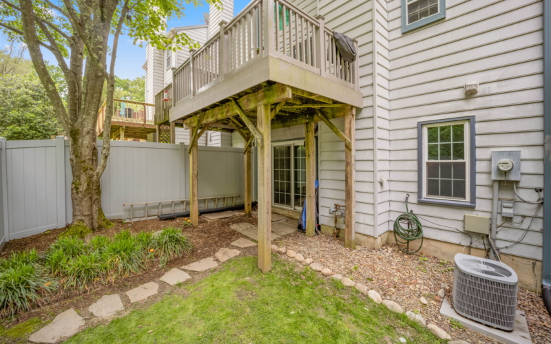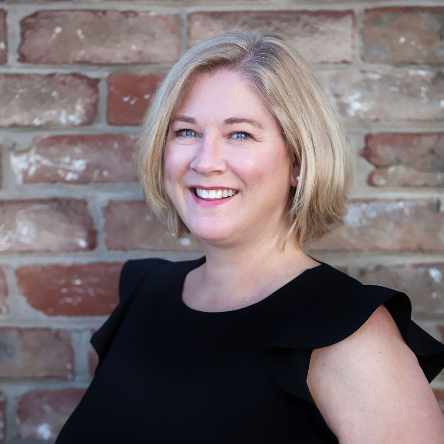Main Level Details
Welcome home to this spacious 3 bedroom, 3 level townhome-located in a quiet setting where trees abound. The gleaming hardwood floors and crown moldings greet you from the moment you enter the formal hallway. The living room offers a stunning bay window and opens to the formal dining room ( or main level office) space. The kitchen boasts stainless steel appliances, quartzite countertops and a large eat-in dining area that leads out to a spacious deck - ideal for unwinding or entertaining. A powder room completes the main level.
Second Level Details
Head upstairs where you will find two bright bedrooms and a full bathroom. The primary suite rounds out the top level and includes two amply sized closets and a large bathroom that makes for a perfect relaxing oasis.
Lower Level Details
In the lower level you will find the laundry room and a great size family room with walk out level access to the fully fenced yard.
Year Built
1983
Lot Size
1,650 Sq. Ft.
Interior Sq Footage
2,334 Sq. Ft.

