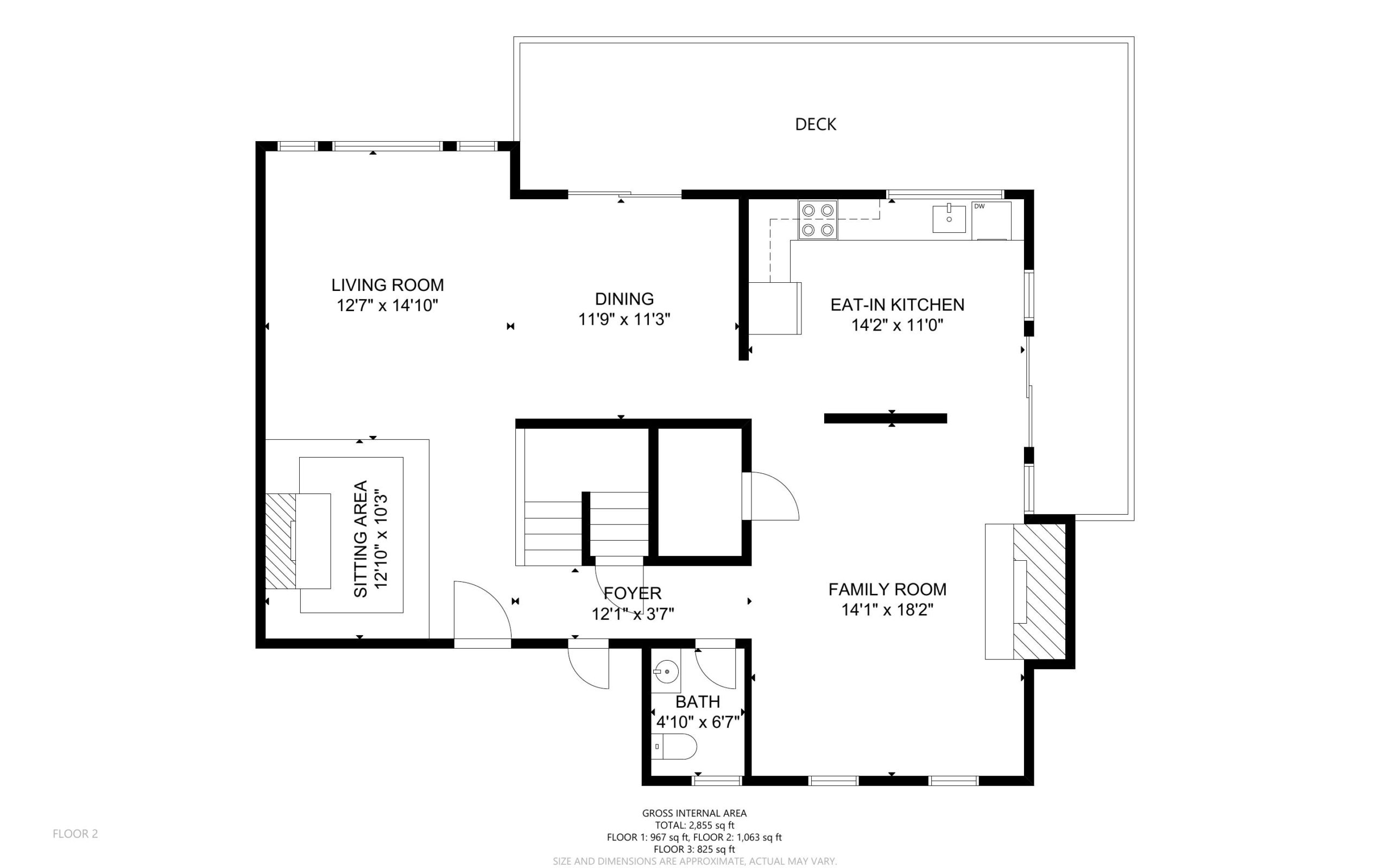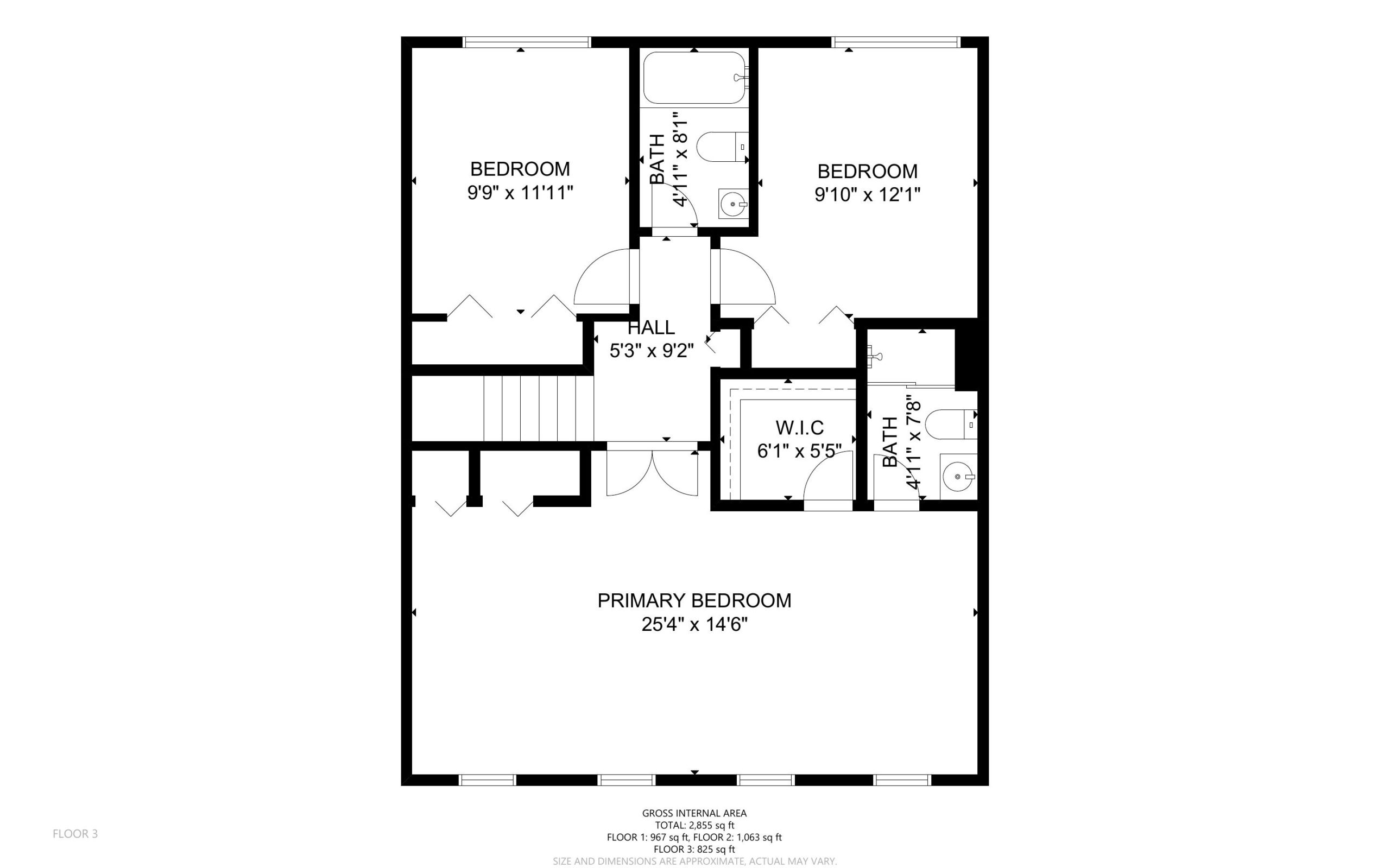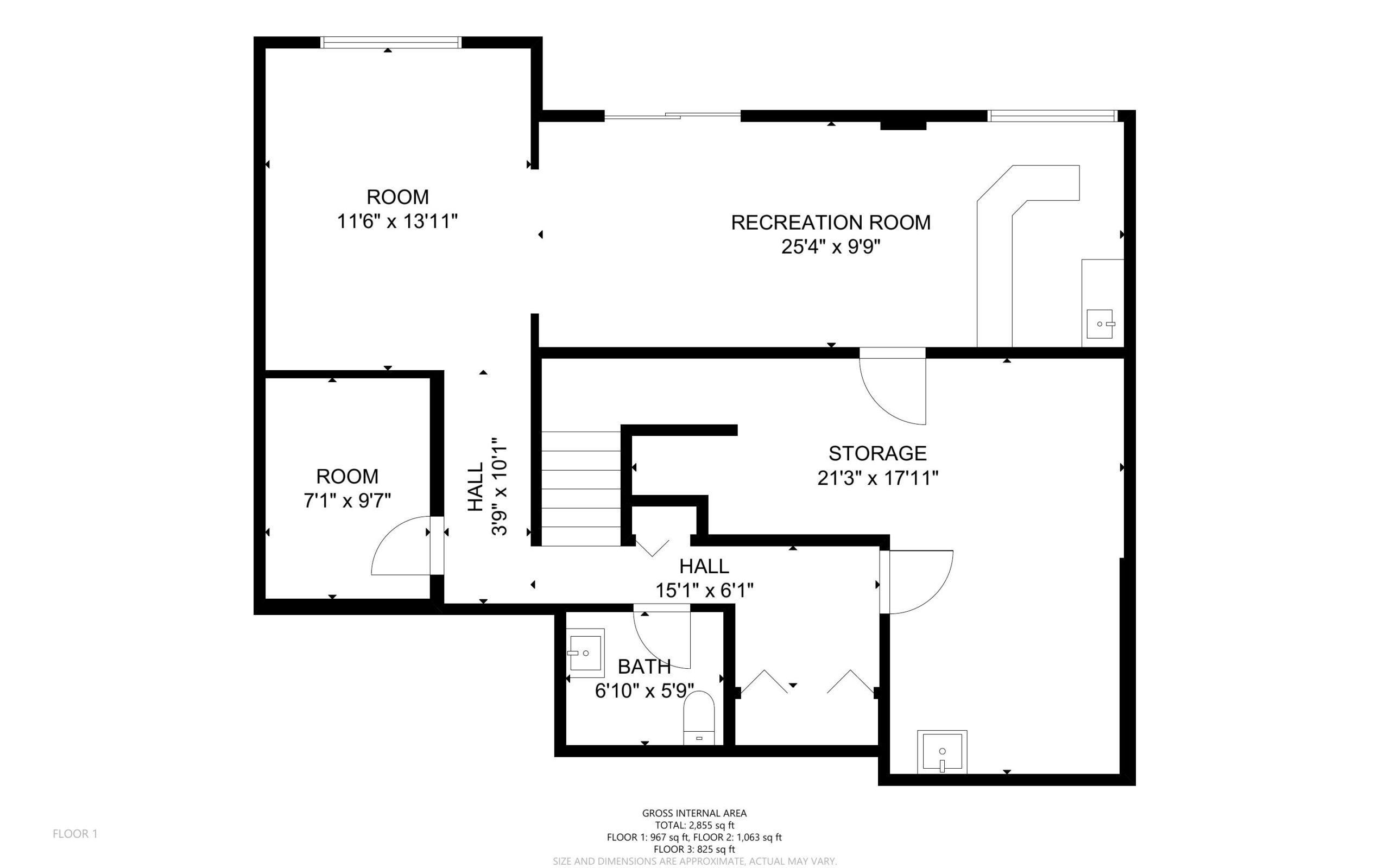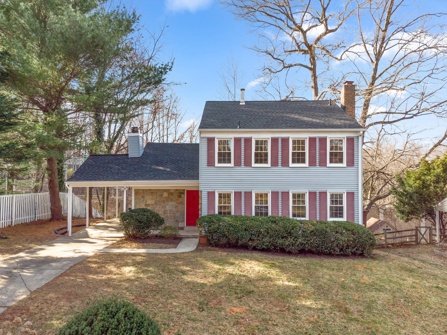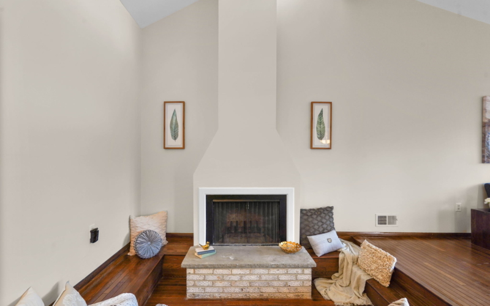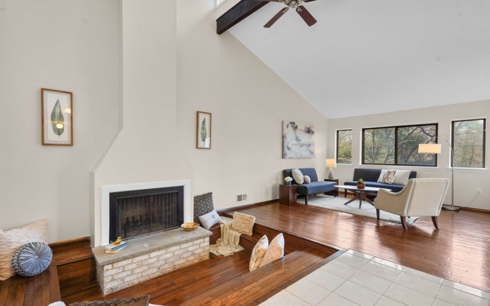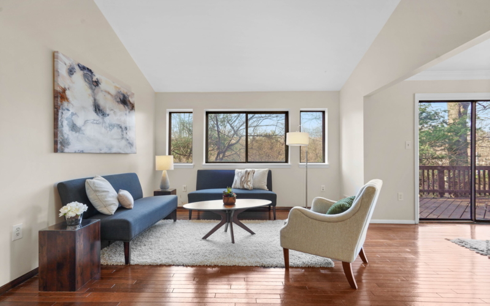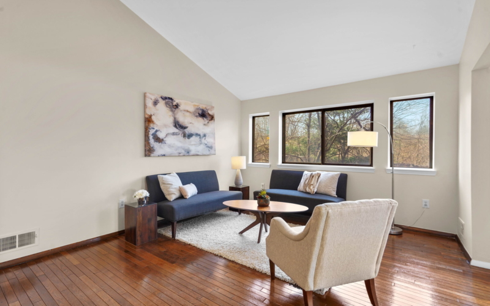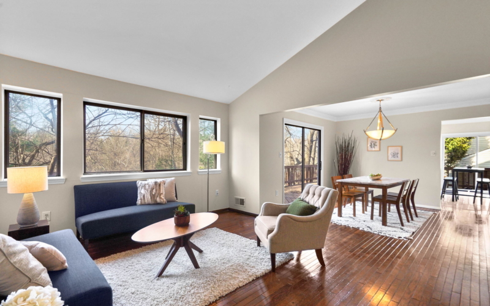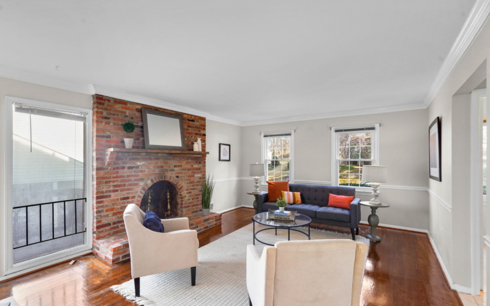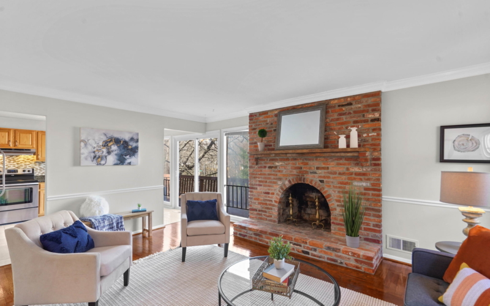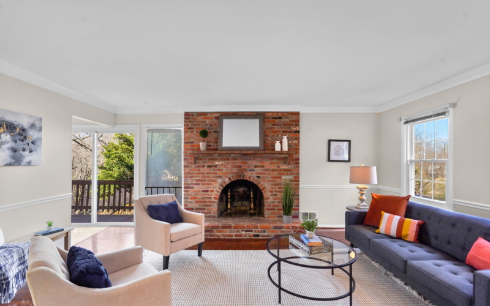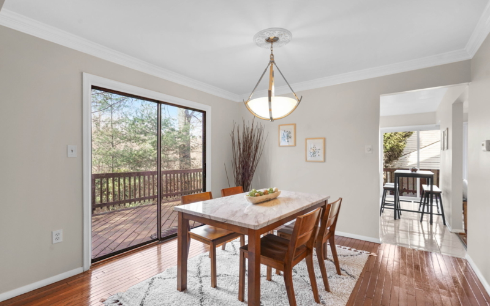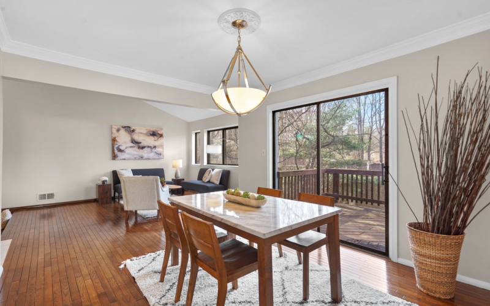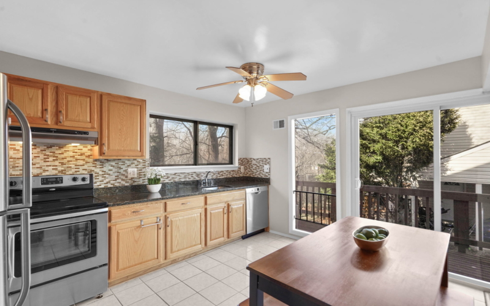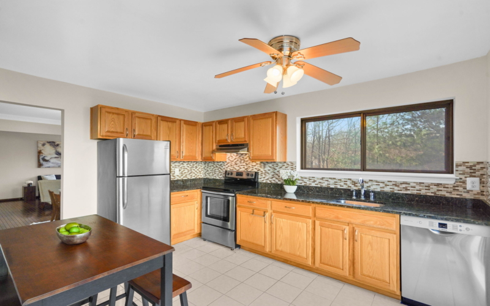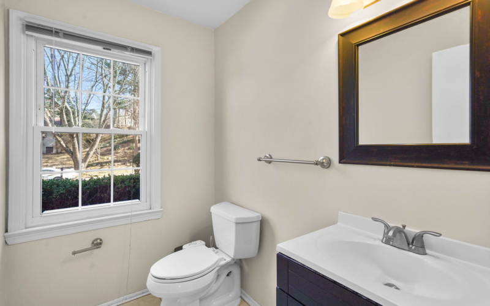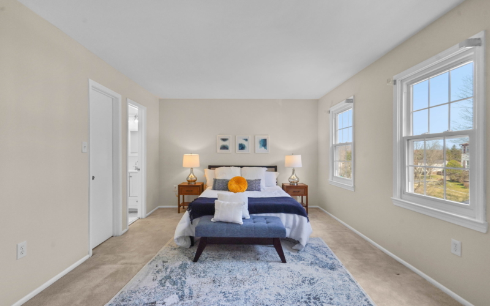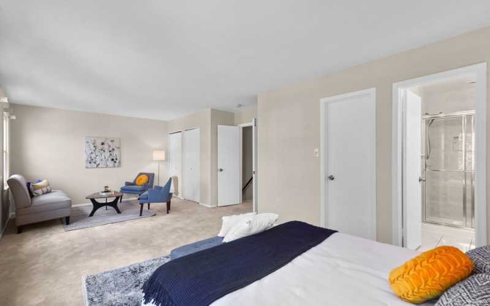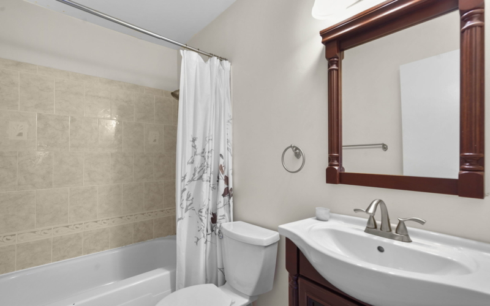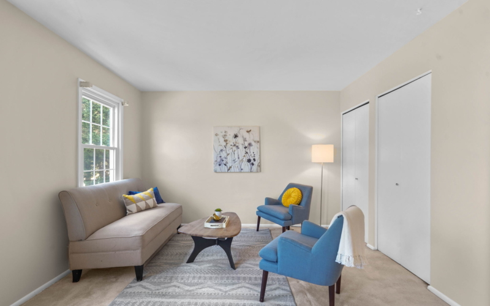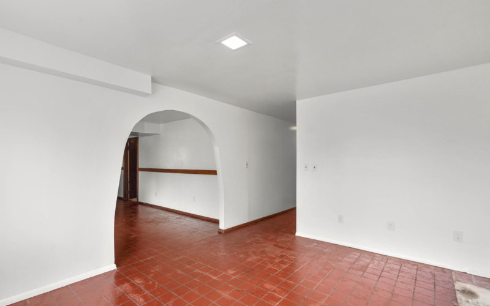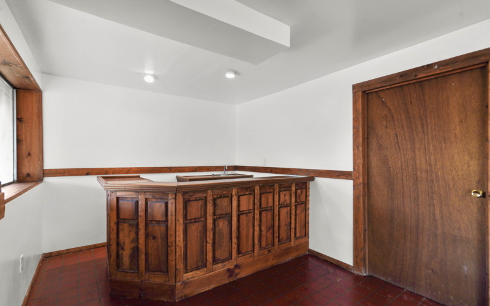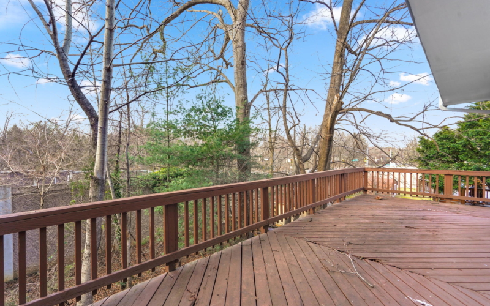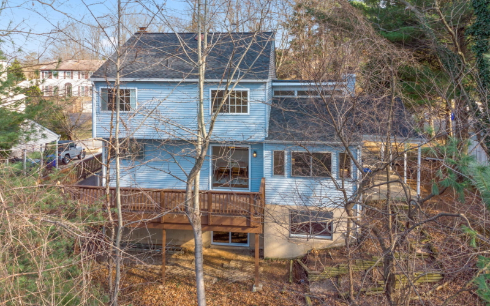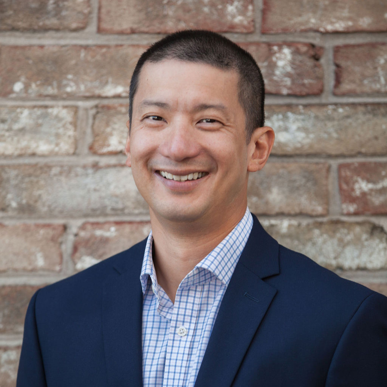Main Level Details
As you head in the front door, there’s a one-of-a-kind fireplace with a sunken seating area surrounding a fireplace open to a large formal seating area with big picture windows overlooking the backyard. This leads to a formal dining room that could easily accommodate eight people. The eat-in kitchen has granite countertops, stainless steel appliances, a tile backsplash and new sliding glass doors leading out to a wrap-around deck that will need some refurbishment. A large family room with a second fireplace offers plenty of space for entertaining and a half bath completes the main level.
Second Level Details
Upstairs is a large primary suite with a big walk-in closet and en-suite bathroom. You’ll also find two additional bedrooms and an additional full bath.
Lower Level Details
The finished lower level has a big family room and wet bar with tiled floors, sliding doors to the backyard, a bonus room, a half bath and loads of storage.
Year Built
1973
Lot Size
8,445 Sq. Ft.
Interior Sq Footage
3,146 Sq. Ft.
