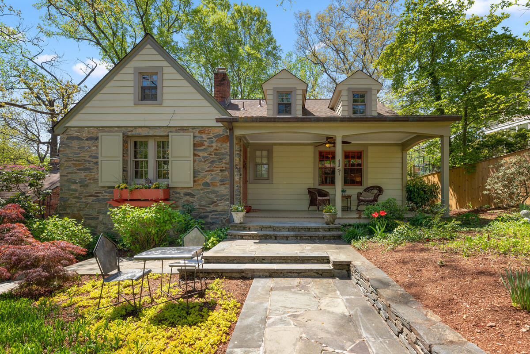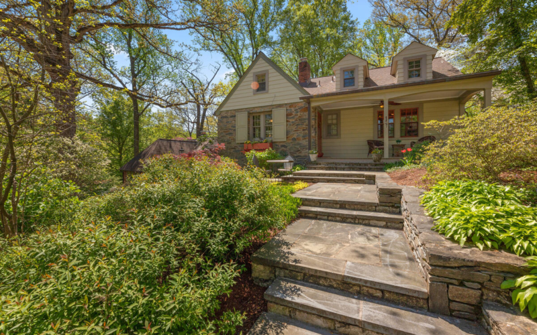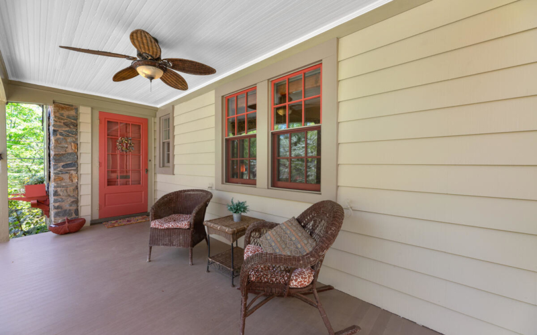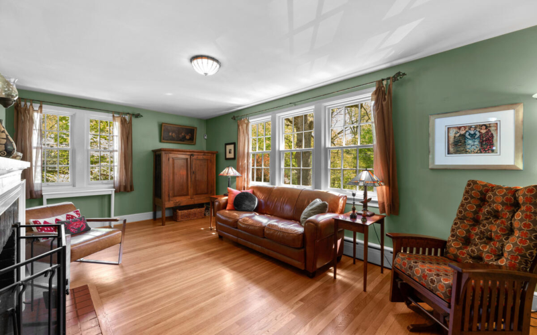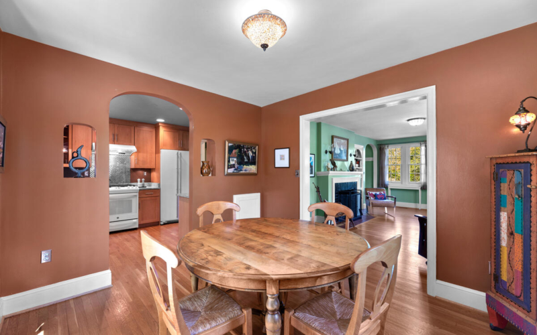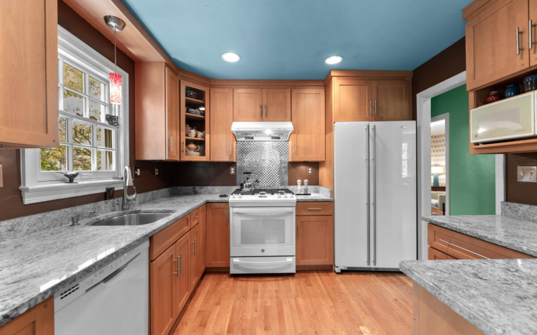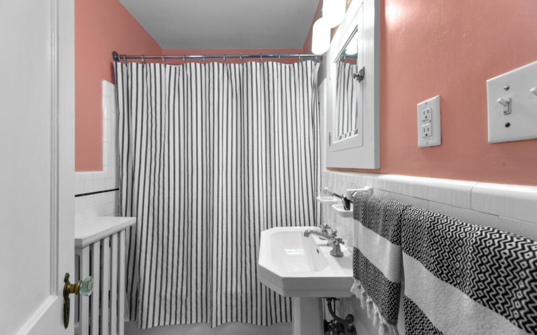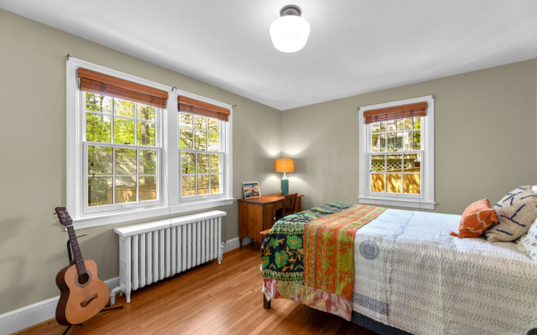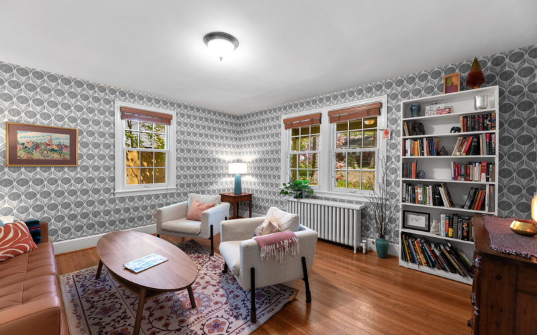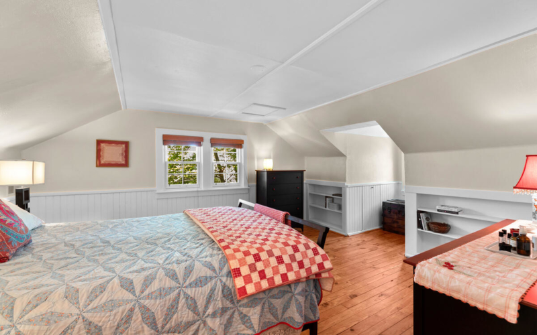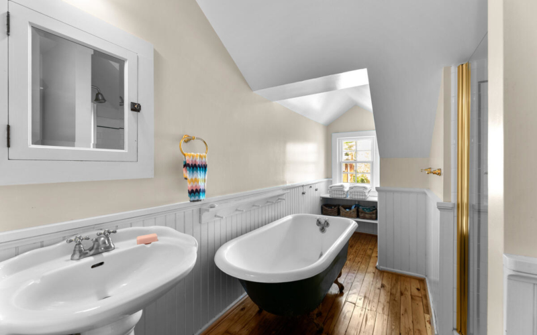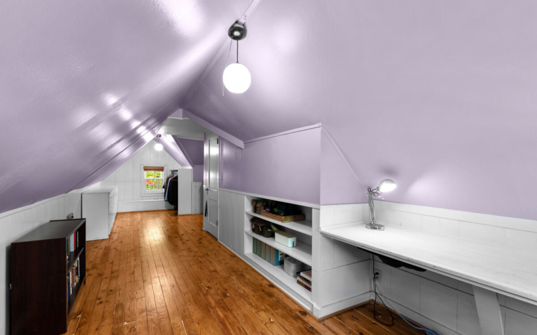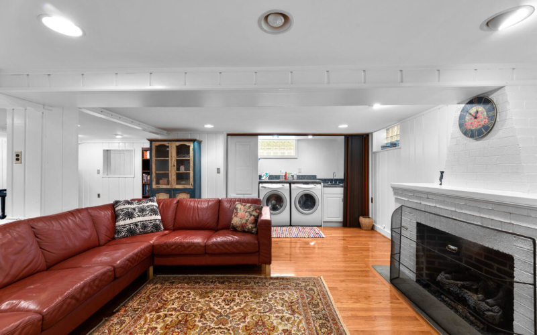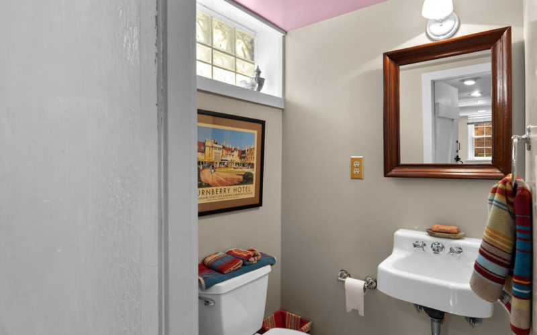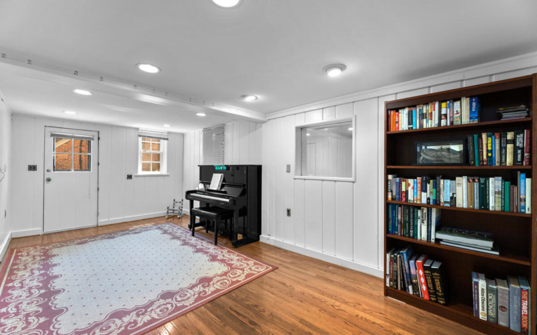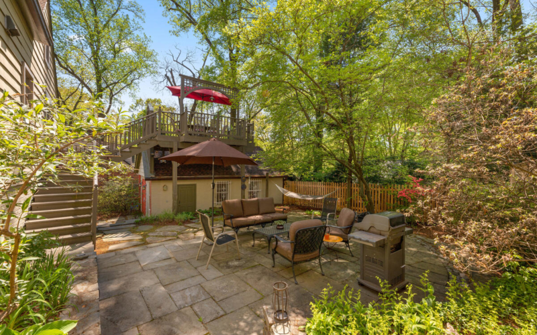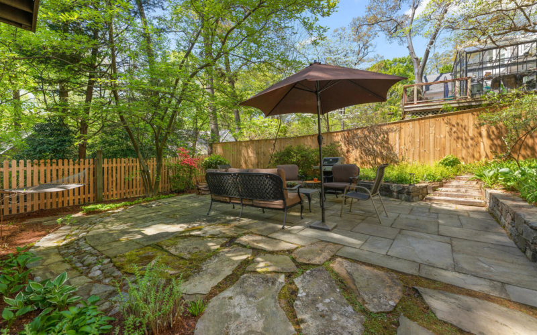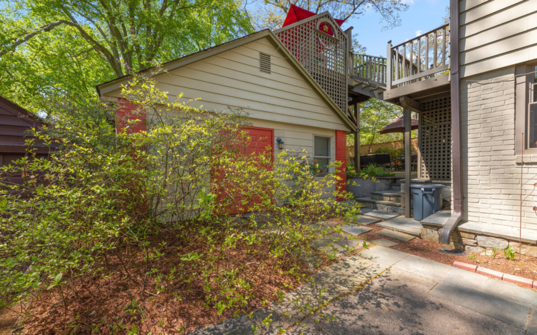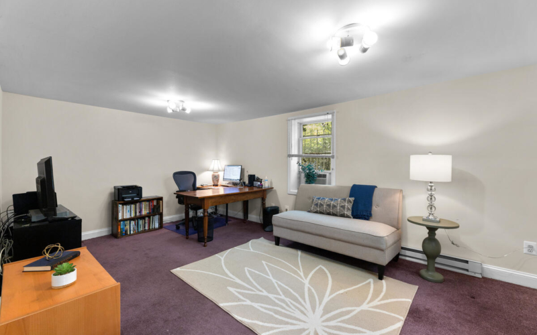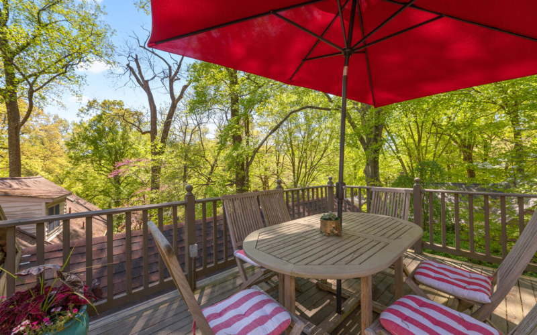Main Level Details
In through the front foyer you’ll find a gracious living room with a gas fireplace and flanking builtins. It opens to the dining room with doors leading to the backyard. The renovated kitchen has custom cabinets and granite countertops. Two bedrooms and a full bath round out the main level.
Second Level Details
Upstairs is the primary bedroom, a gorgeous full bath with claw-foot tub and a large eaves bedroom.
Lower Level Details
The beautifully finished lower has a huge family room with hardwood floors, a second gas fireplace, a cleverly placed laundry center, a half bath, plenty of storage and a door to the side yard.
Year Built
1932
Lot Size
6,379 Sq. Ft.
Interior Sq Footage
2,736 Sq. Ft.

