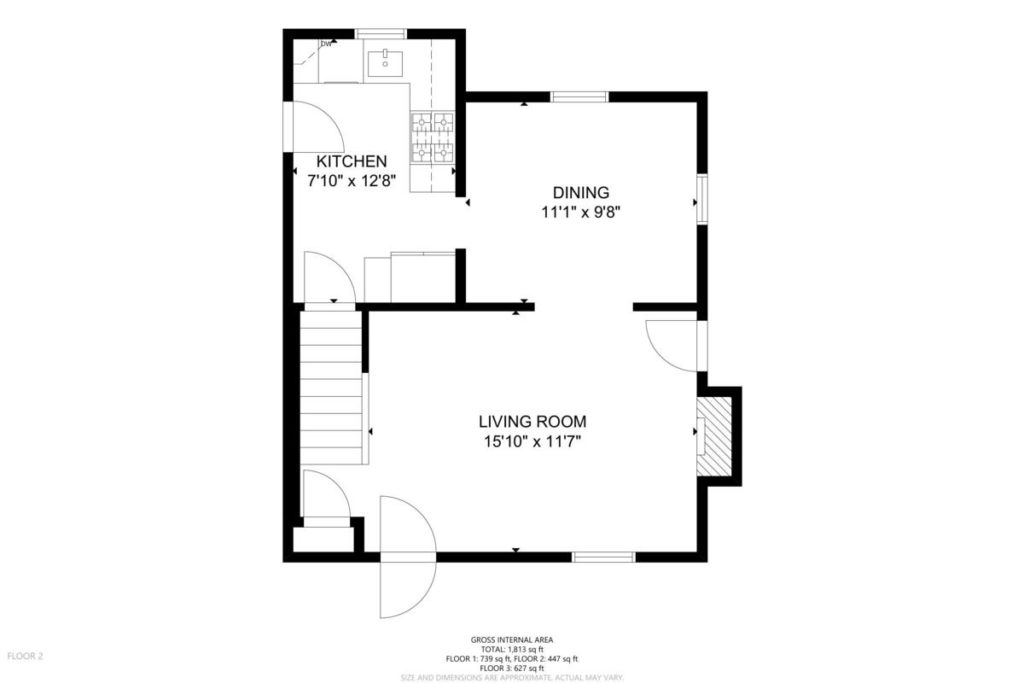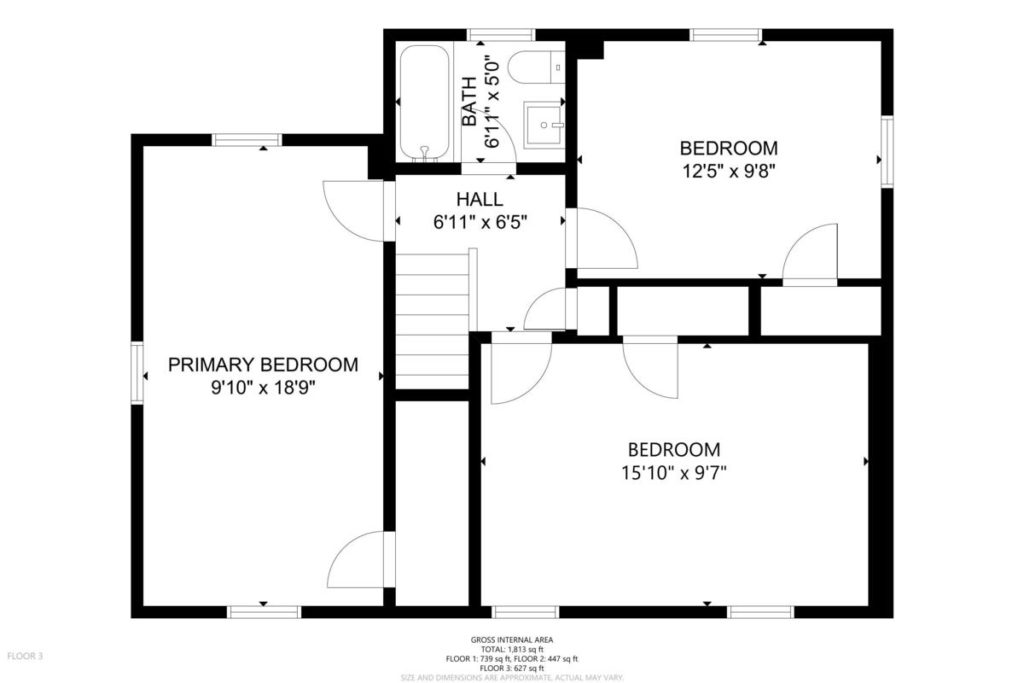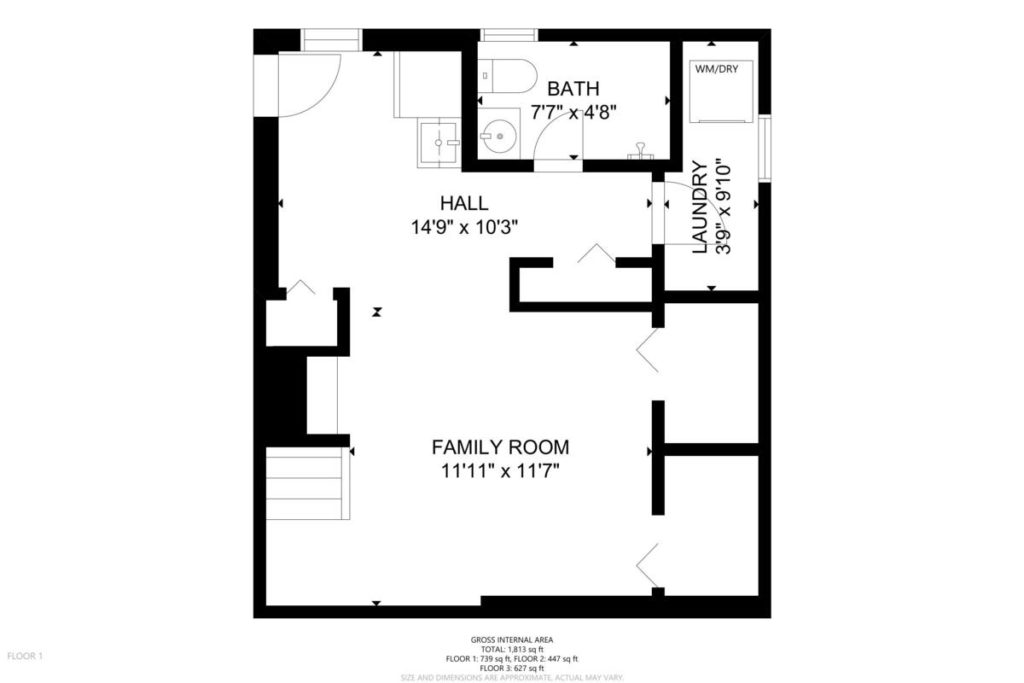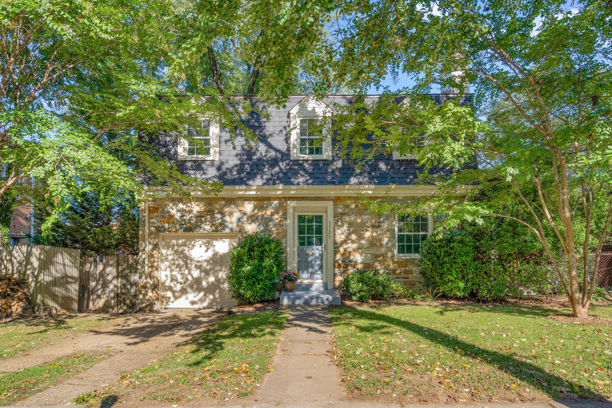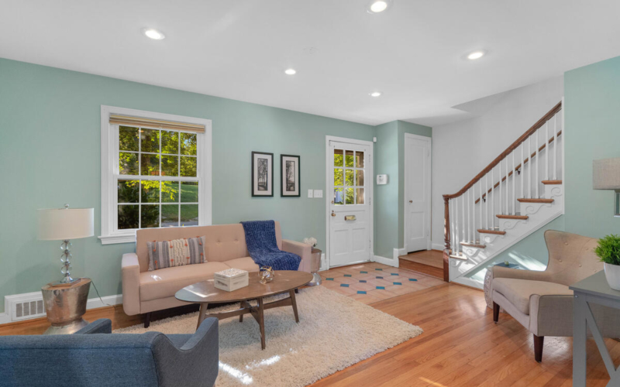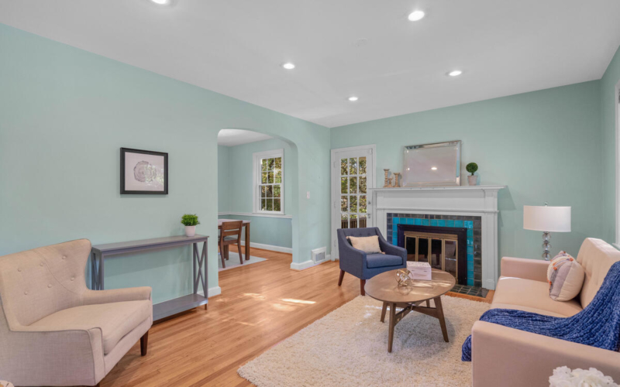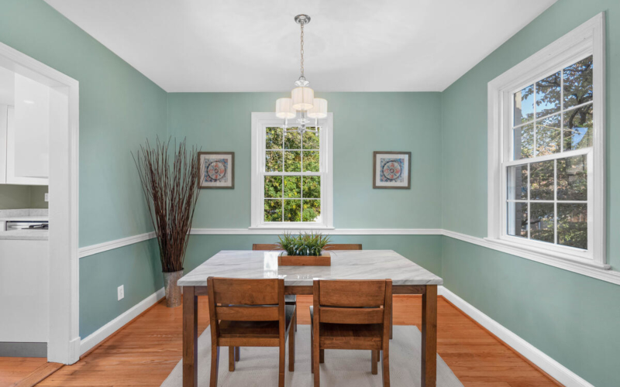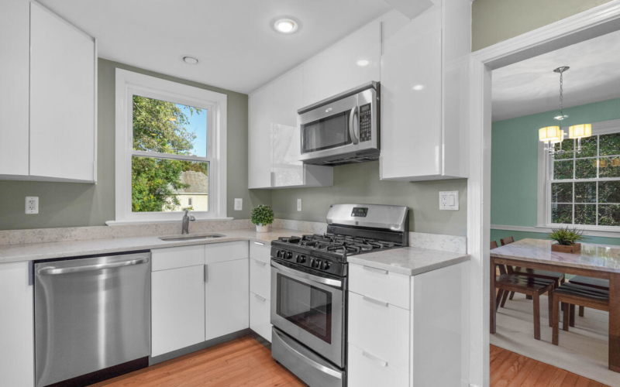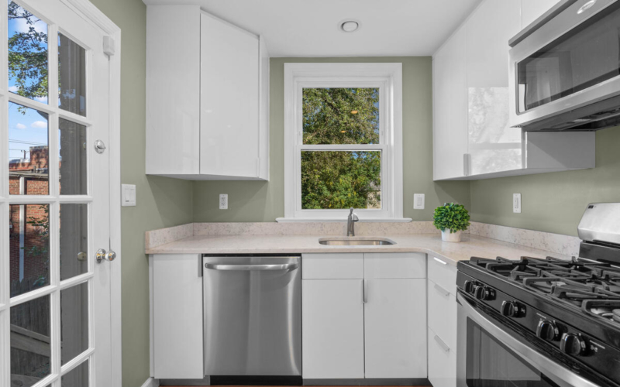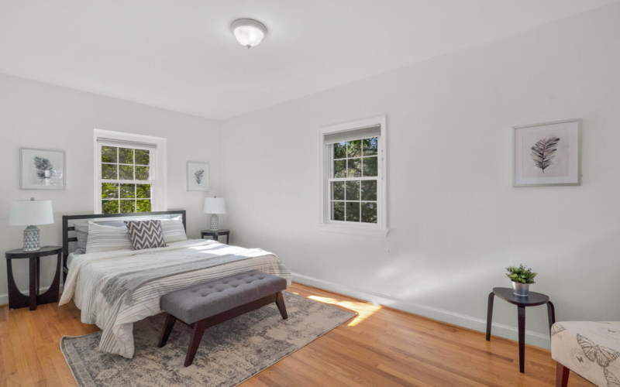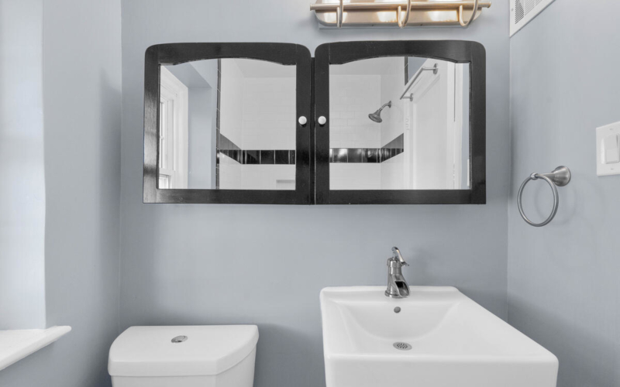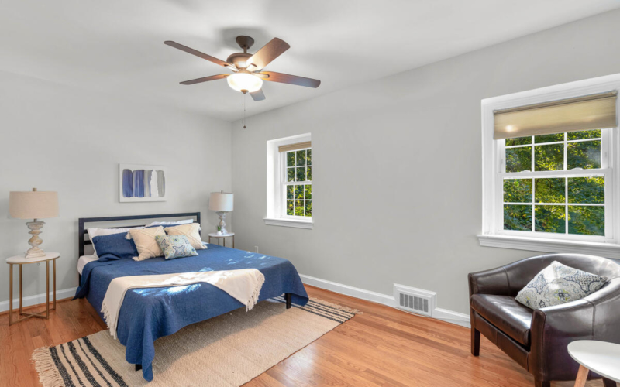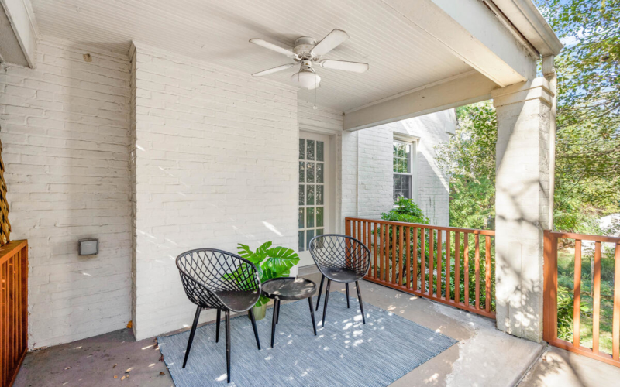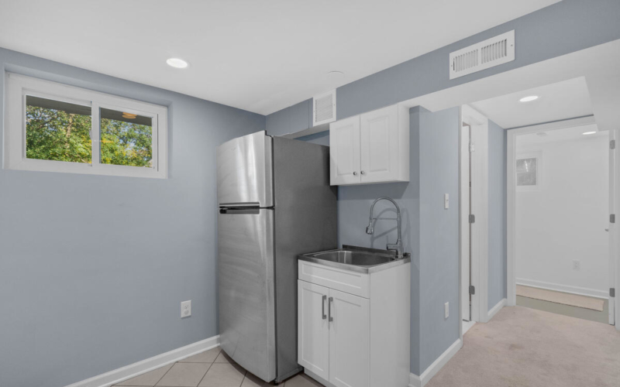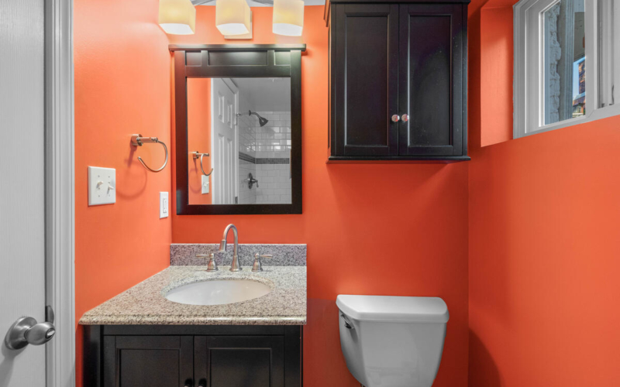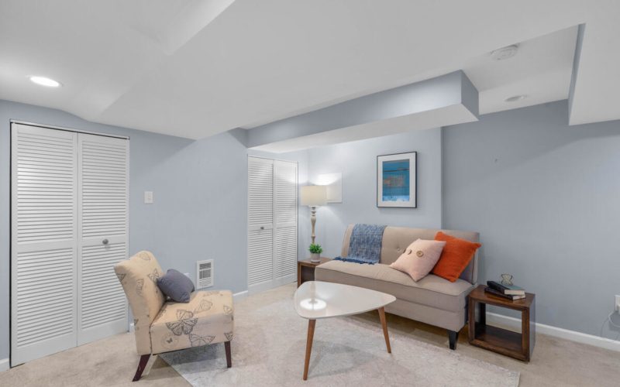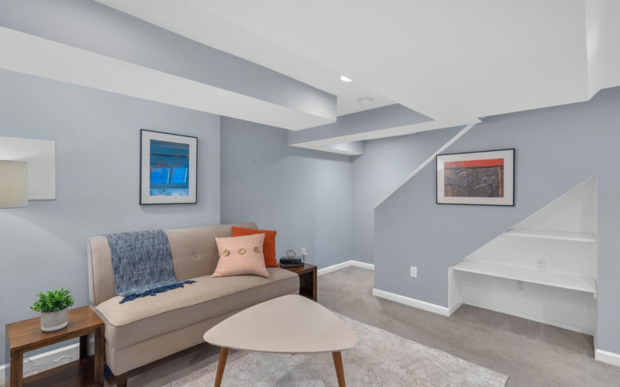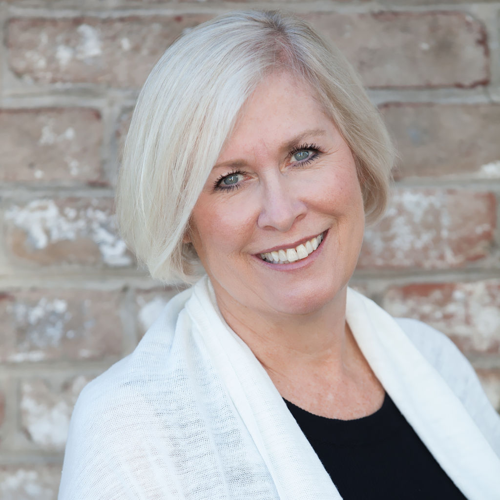Main Level Details
Enjoy great flow on the main level, an abundance of natural light and original hardwood floors throughout. The renovated kitchen includes 39” upper cabinets, pantry, granite countertops, stainless steel appliances, recessed lights and access to the backyard. Imagine cozy fall evenings in your living room curled up with a book next to the wood burning fireplace or brisk fall mornings sipping your cup of coffee on the covered side porch.
Second Level Details
Upstairs you will find three generously sized bedrooms with beautiful hardwood floors and an updated full bathroom.
Lower Level Details
The lower level was completely redone in 2017 with a fully renovated bathroom and laundry room and access to the fenced backyard.
Year Built
1930
Lot Size
5,695 Sq. Ft.
Interior Sq Footage
1,813 Sq. Ft.
