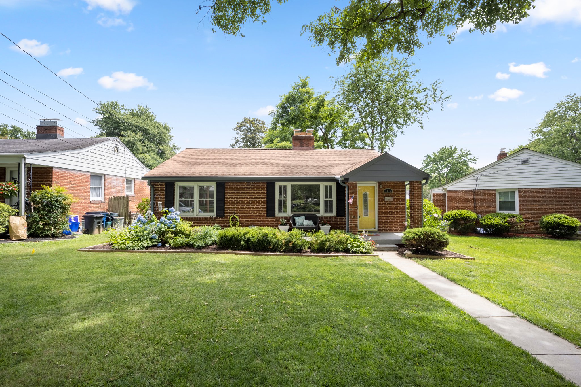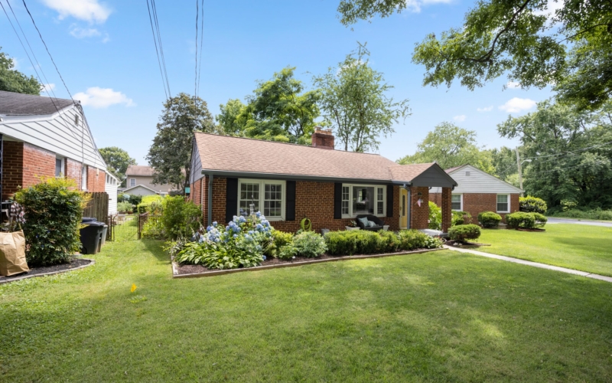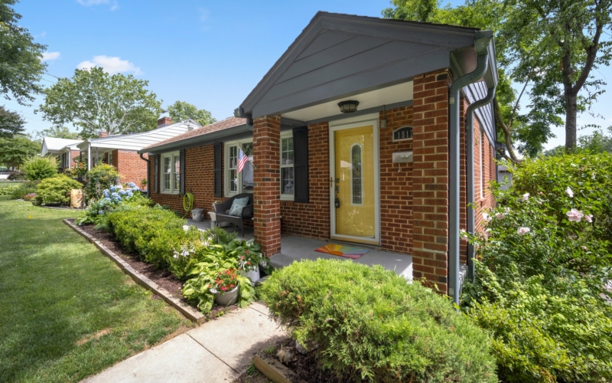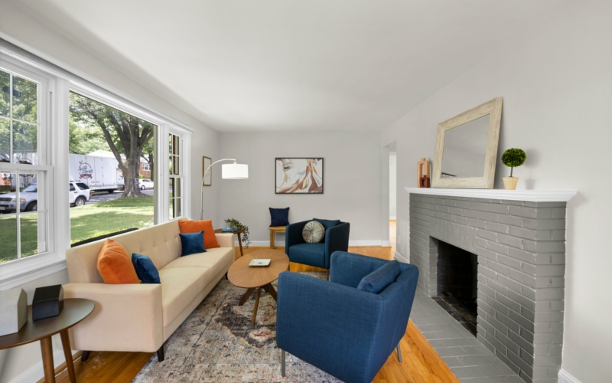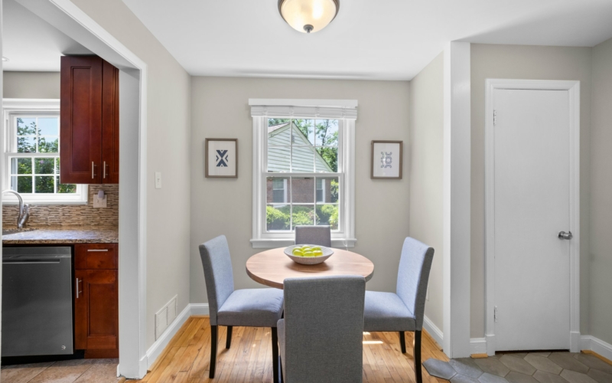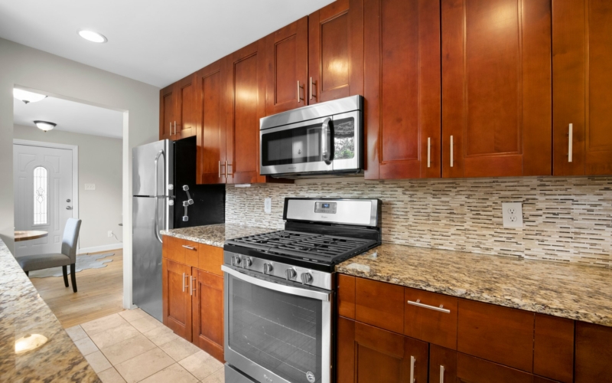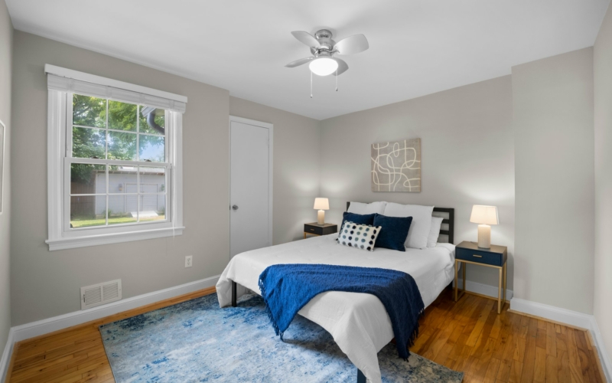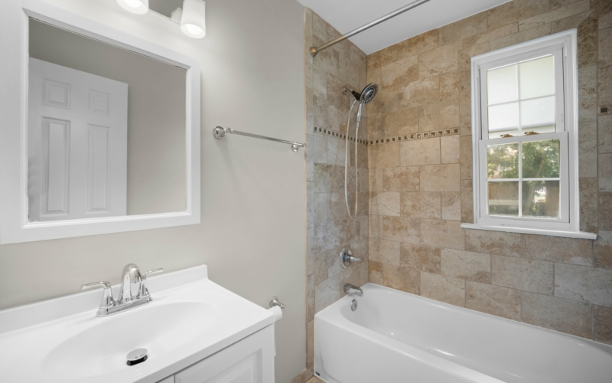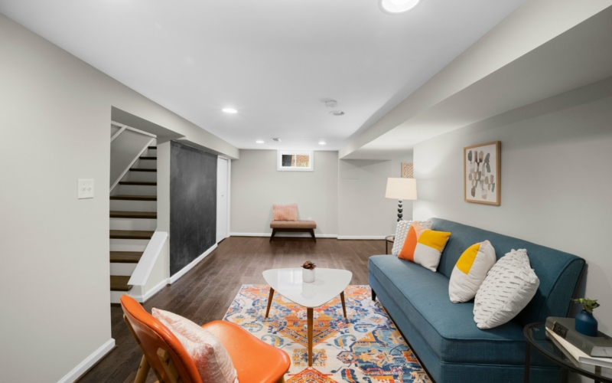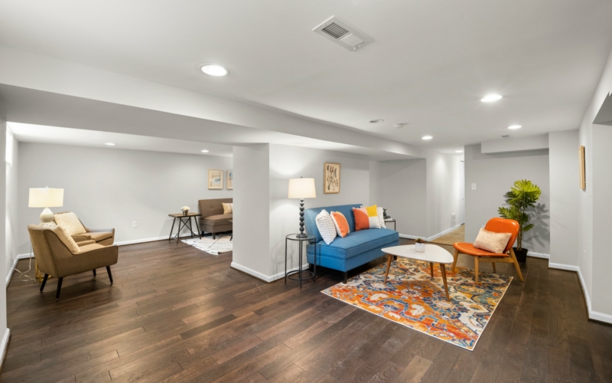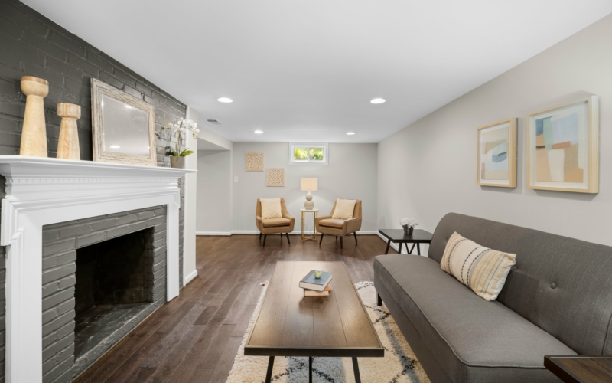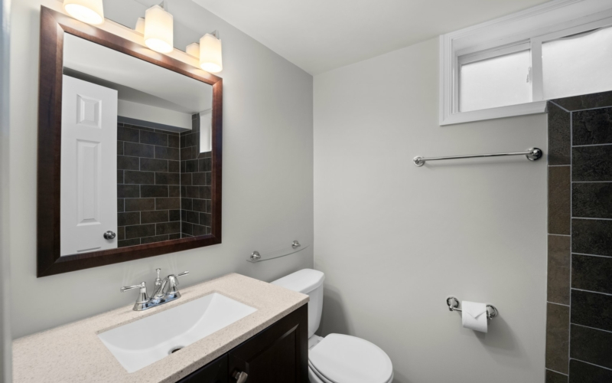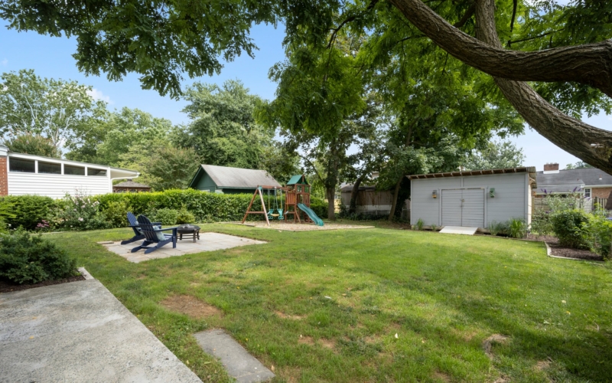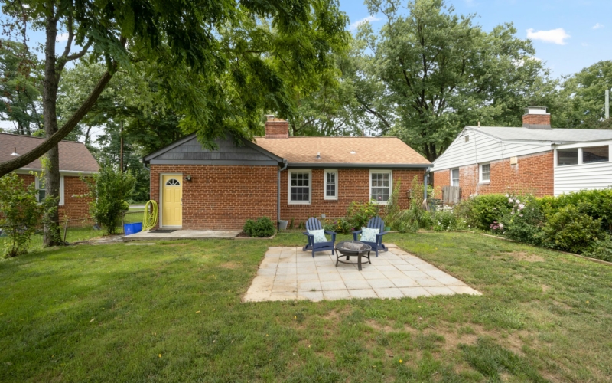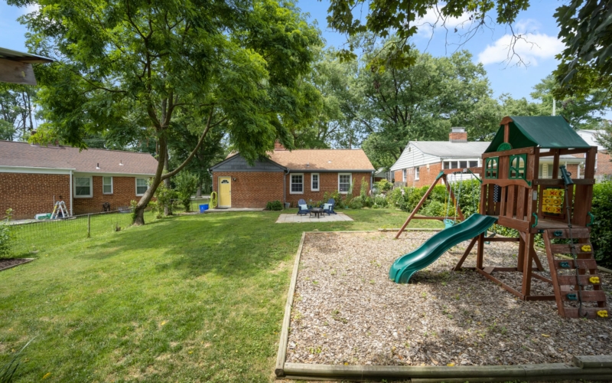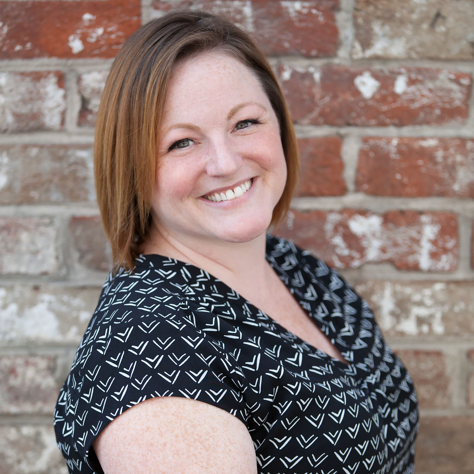Main Level Details
This light-filled mid-century rambler sits on a large, level lot with established perennial beds. Head through the covered entrance to the open-concept living and dining area with a big picture window and a wood-burning fireplace. The renovated kitchen features granite countertops, a tile backsplash, stainless steel appliances and an exit to the backyard. You’ll also find three ample bedrooms, an updated full bath and plenty of storage.
Lower Level Details
The large finished lower level has a second wood-burning fireplace, a family room, a bonus room perfect for a home office, as well as an updated full bath and laundry. The big, level backyard has a large shed, patio, play structure and an established pollinator garden.
Year Built
1950
Lot Size
6,000 Sq. Ft.
Interior Sq Footage
1,926 Sq. Ft.



