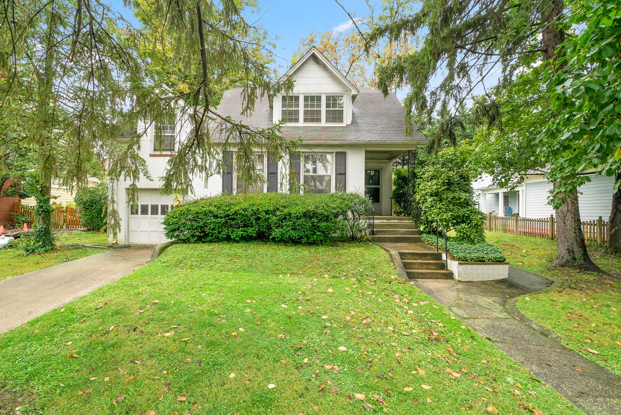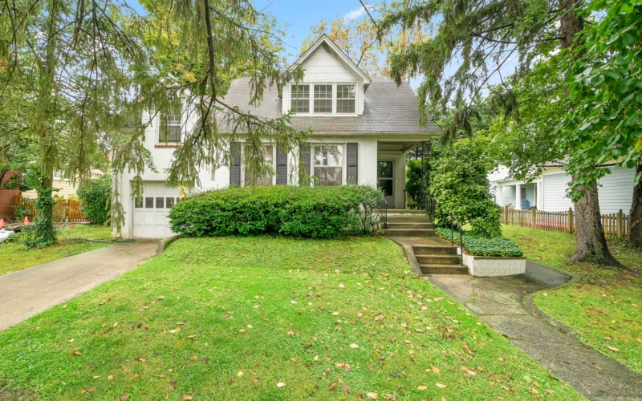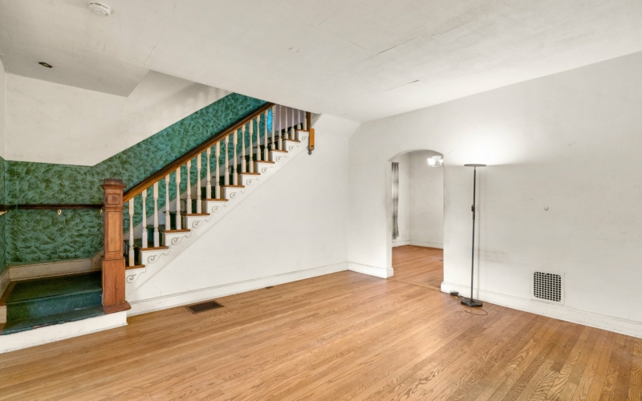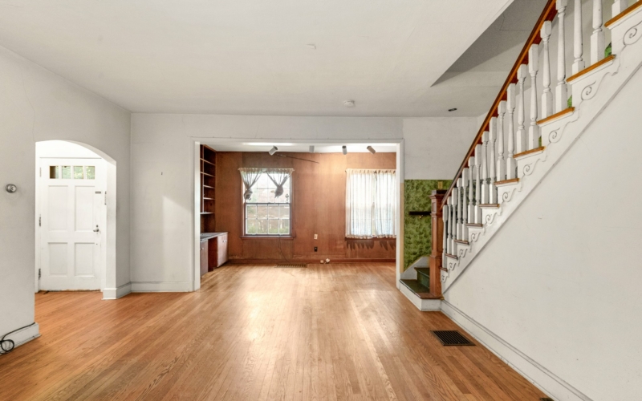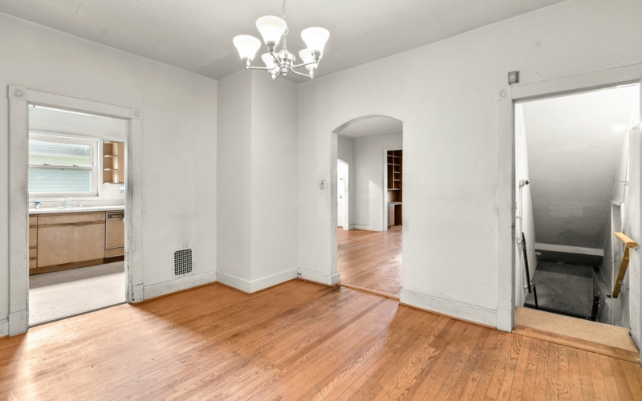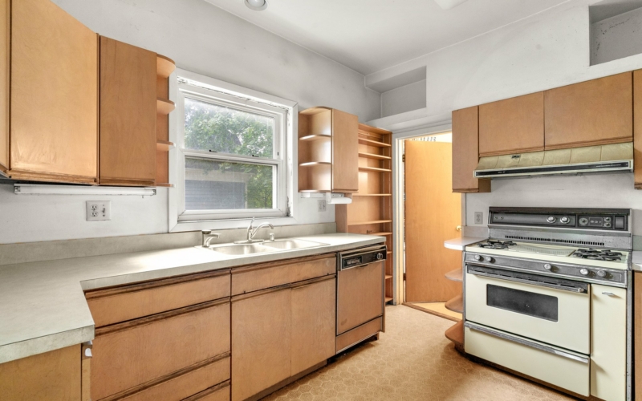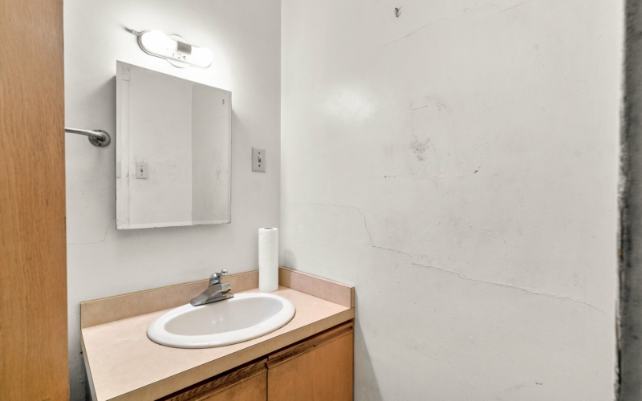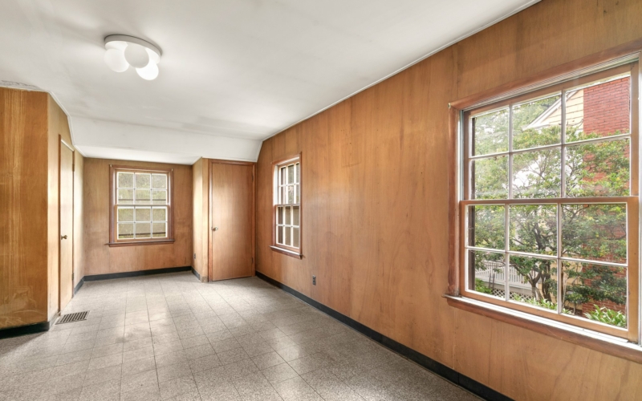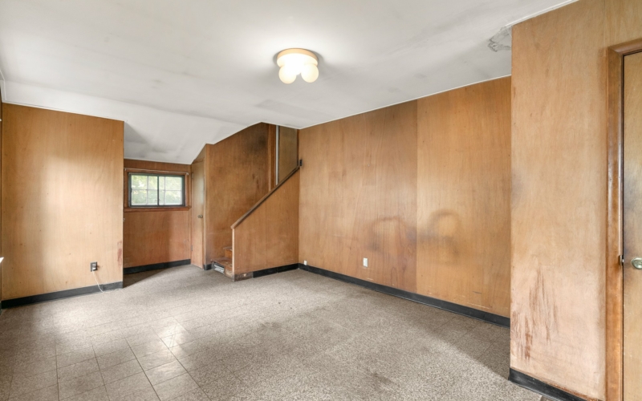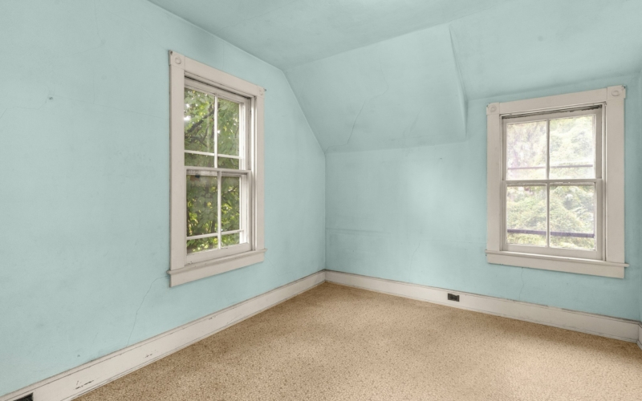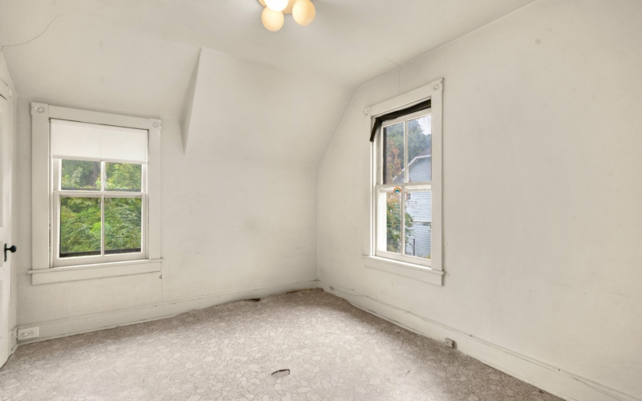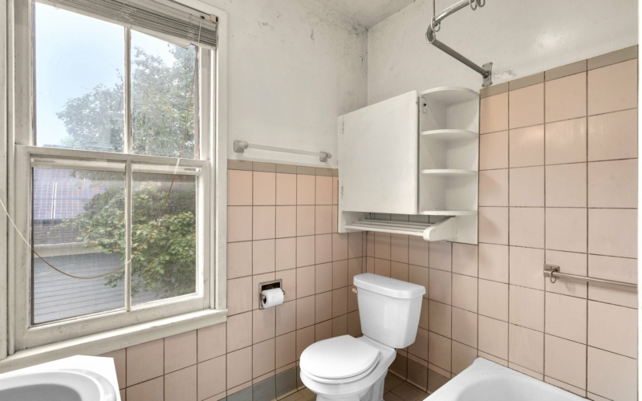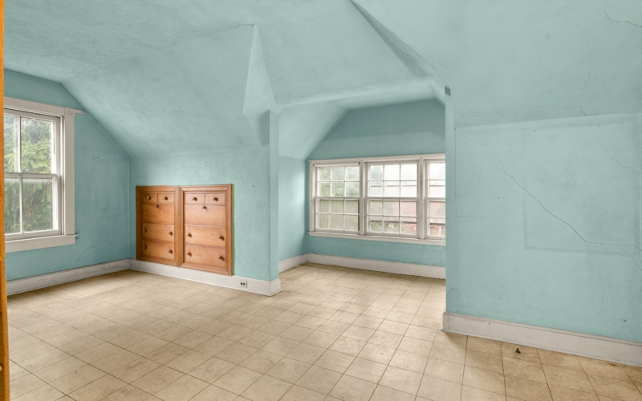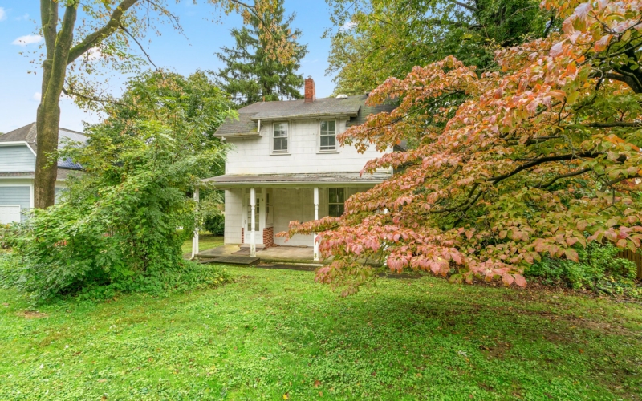Main Level Details
This 1918 farmhouse is set on a big lot with 9’ ceilings and historic details like the original banister and moldings. It has stood the test of time and is waiting for a new owner to restore it to its former glory. As you enter into the foyer (with a big hall closet), you’ll notice the hardwoods running throughout the front of the house. A large living room opens onto a den/library overlooking the front yard. There’s a formal dining room, and a kitchen with an enclosed mudroom space leading to the backyard. A half bath completes the main level.
Second Level Details
As you head upstairs, at the landing a door to the left leads to a large bedroom addition over the garage. The upper level has a big front bedroom, two additional bedrooms and a full bath - notice the period glass-doored linen cabinet in the hallway. There’s also storage space in the attic with stair access through a closet.
Lower Level Details
As you head to the lower level, at the landing to your right is an entrance to the garage - great access for unloading groceries. The unfinished basement has multiple storage rooms, laundry, mechanicals and access to the side yard. Out back is a covered patio and a large, level yard. Driveway and garage for off-street parking.
Year Built
1918
Lot Size
11,250 Sq. Ft.
Interior Sq Footage
2,980 Sq. Ft.

