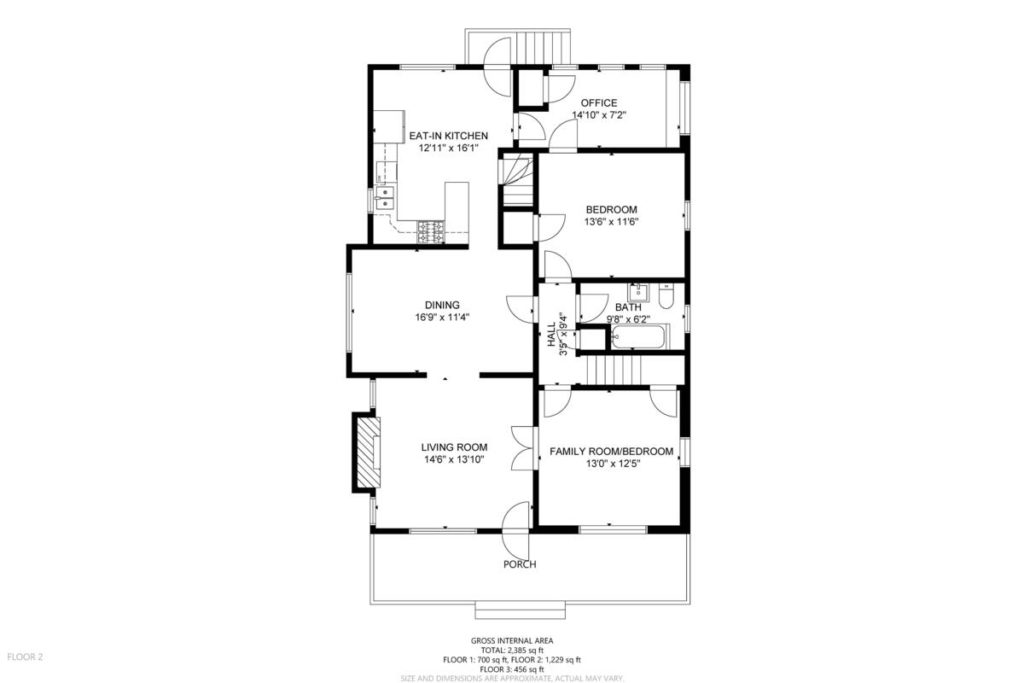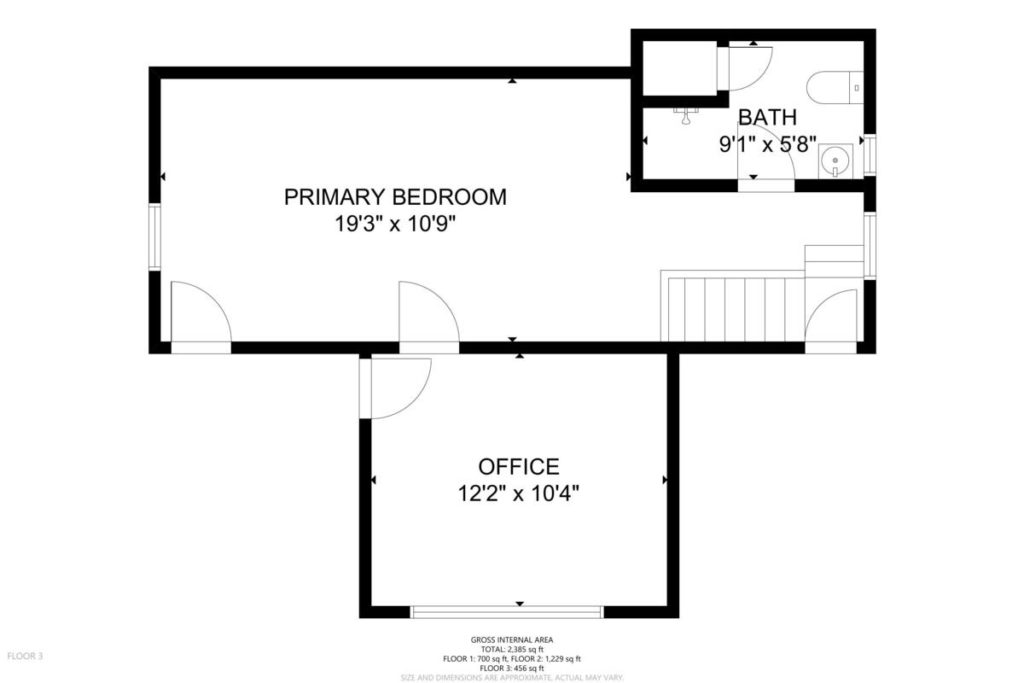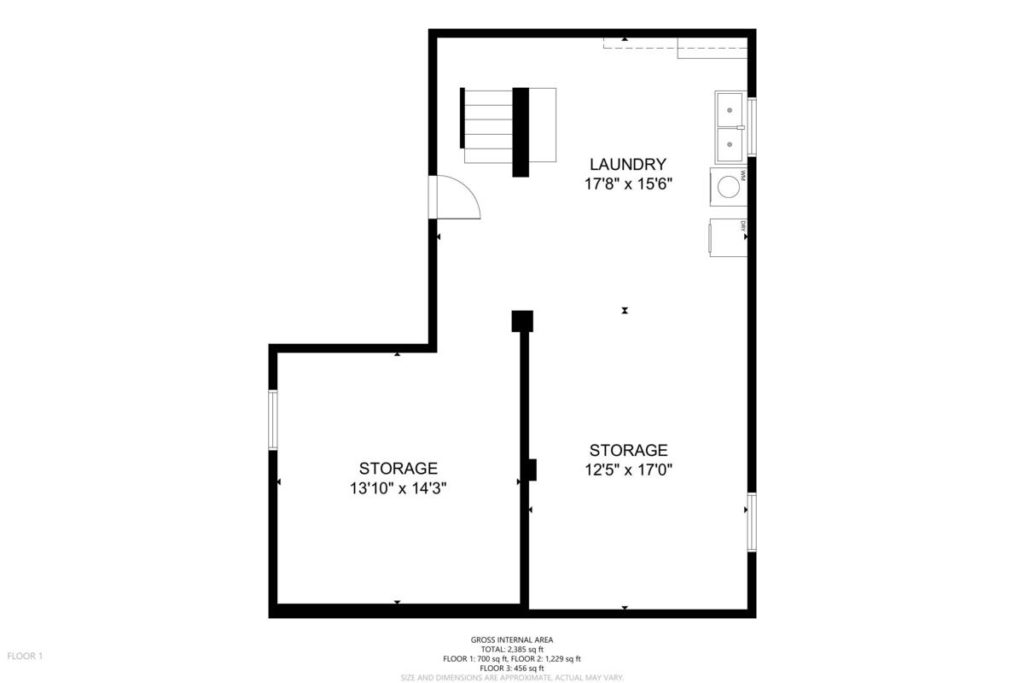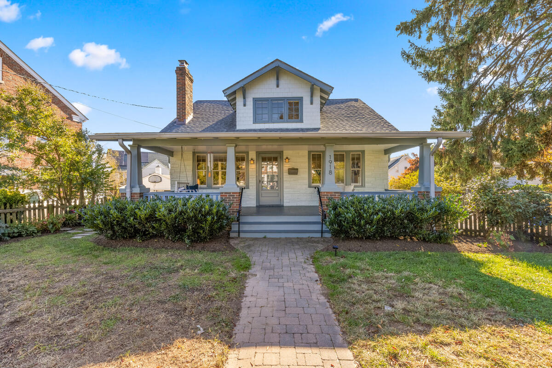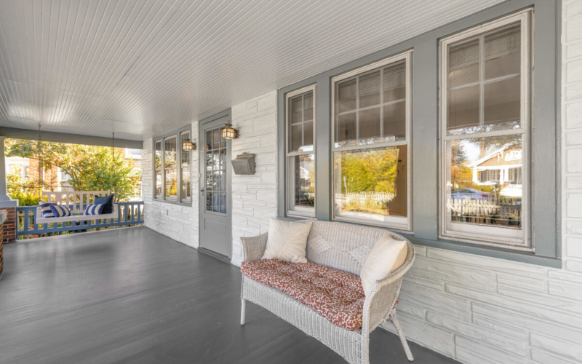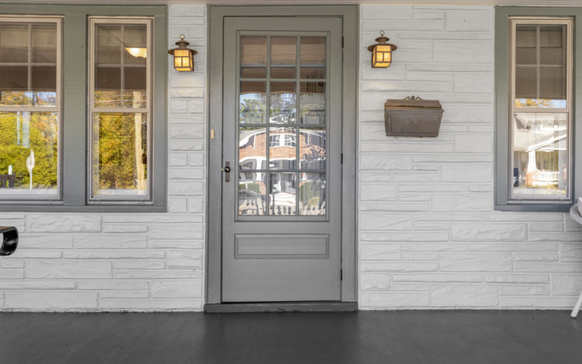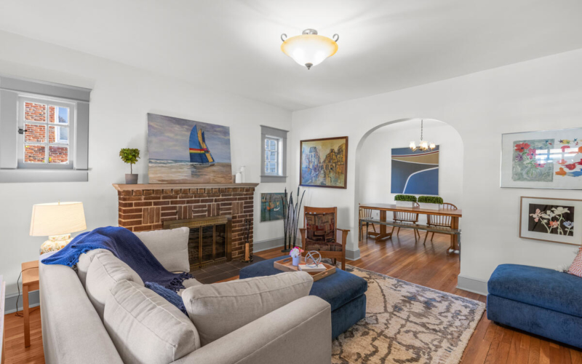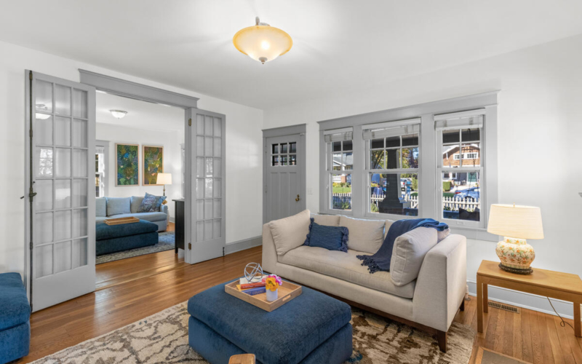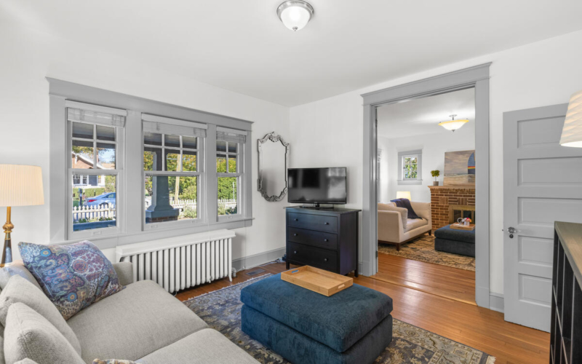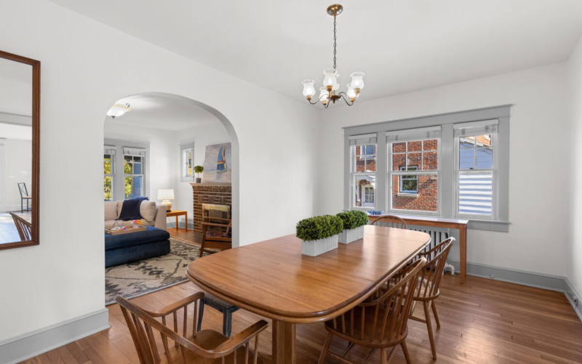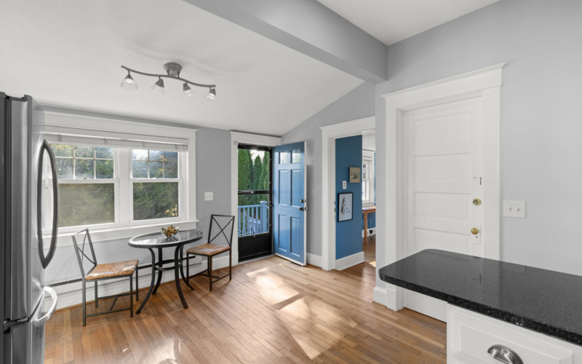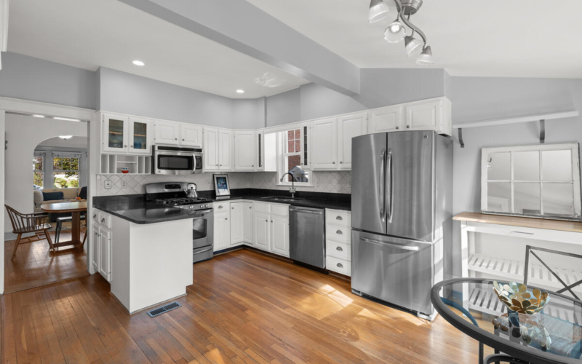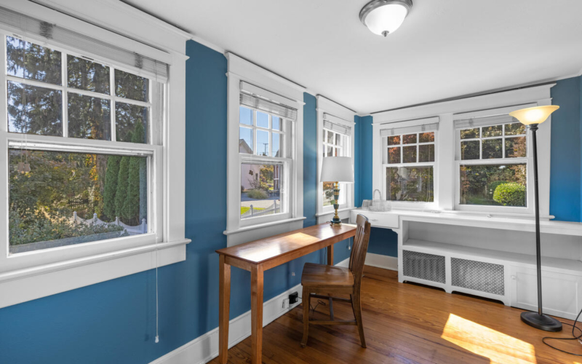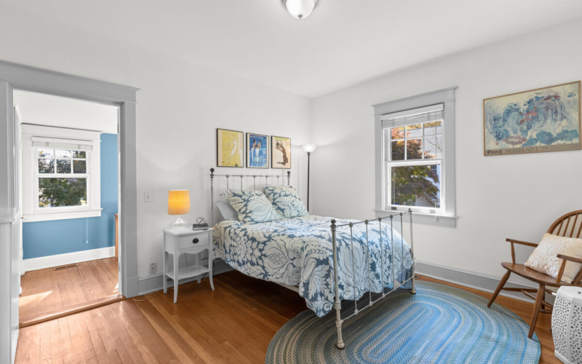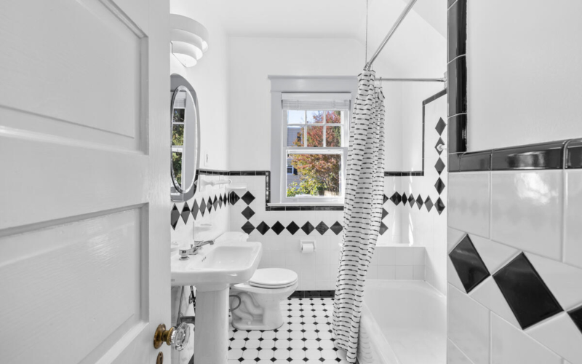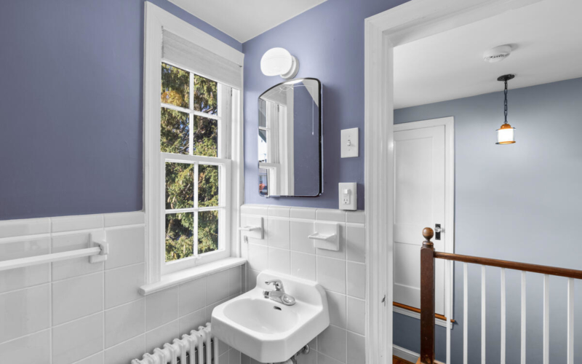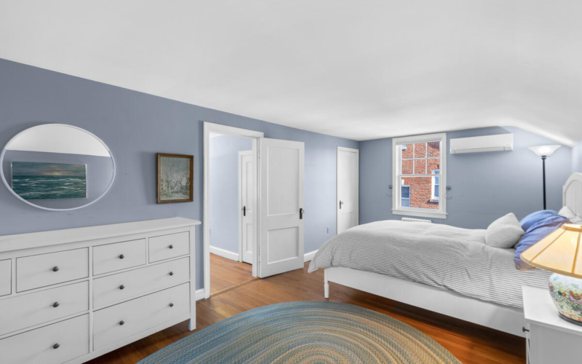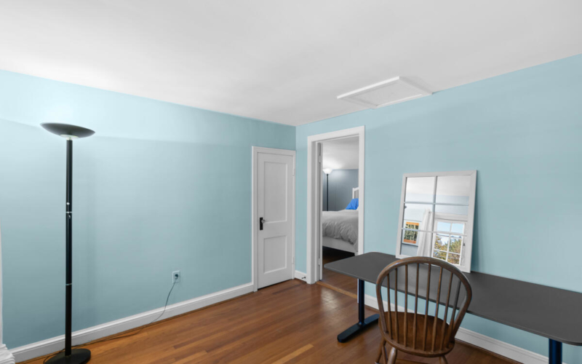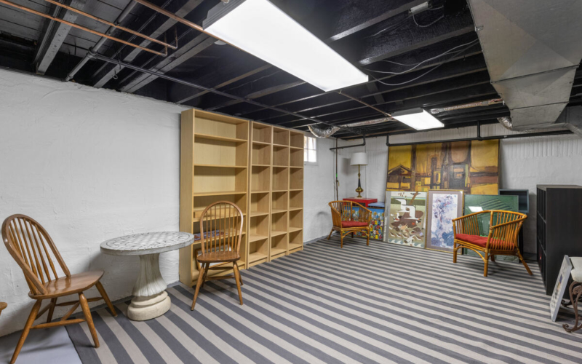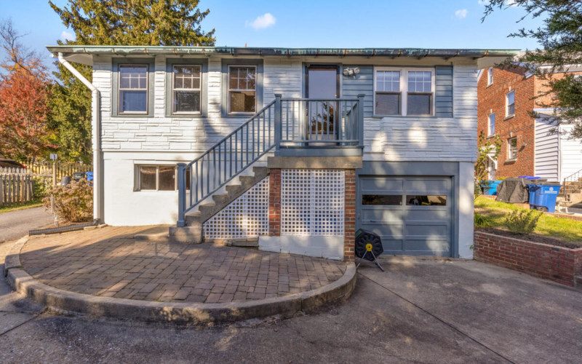Main Level Details
Inside, you’ll find a light-filled living room with a wood-burning fireplace and flanking windows. Head right through the beautiful reclaimed french doors to a great bedroom/flex space or towards the back of the home to a large formal dining room that will easily accommodate twelve people. The renovated eat-in kitchen has been freshly painted, features stainless steel appliances and granite countertops, and has an exit to the driveway and backyard for easy unloading. You’ll find a second bedroom that leads to a sunny enclosed sleeping porch with built-in shelving - perfect for a home office or hobby space. A remodeled full bath completes the first level.
Second Level Details
Upstairs is a large primary suite with full bath and a second bonus room.
Lower Level Details
The huge, unfinished lower level has loads of space, laundry, an exit to the garage ...and lots of potential!
Year Built
1922
Lot Size
6,750 Sq. Ft.
Interior Sq Footage
3,131 Sq. Ft.
