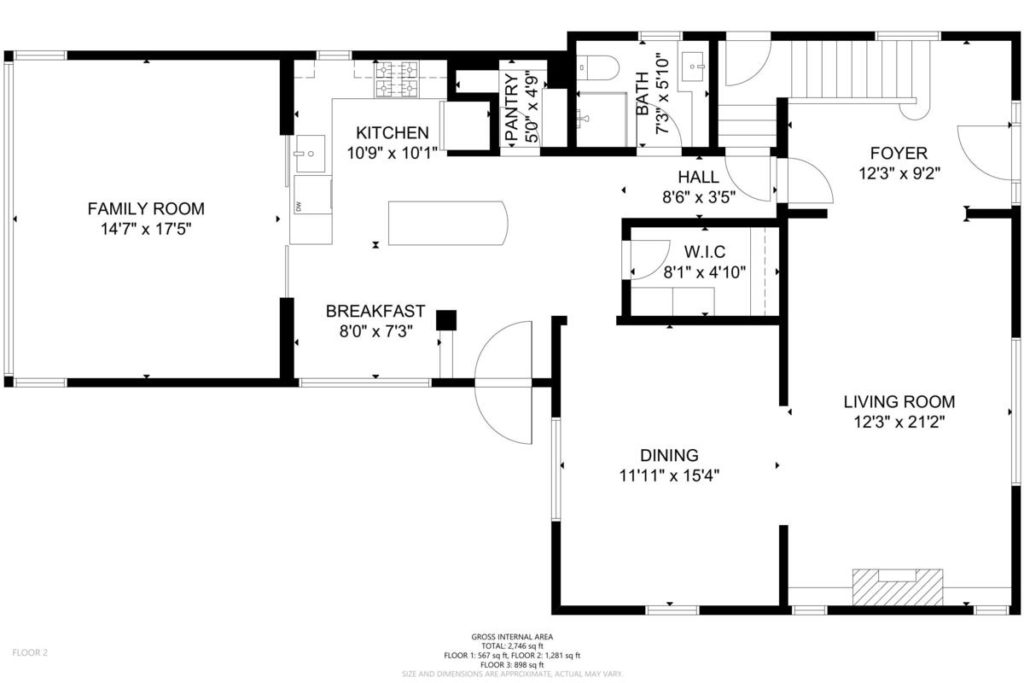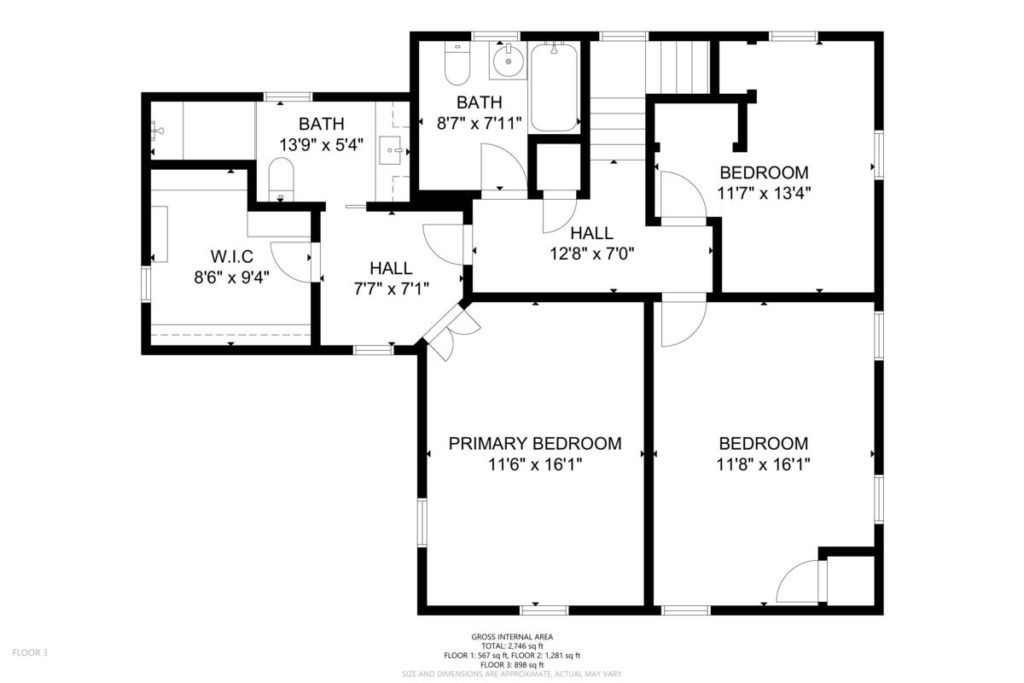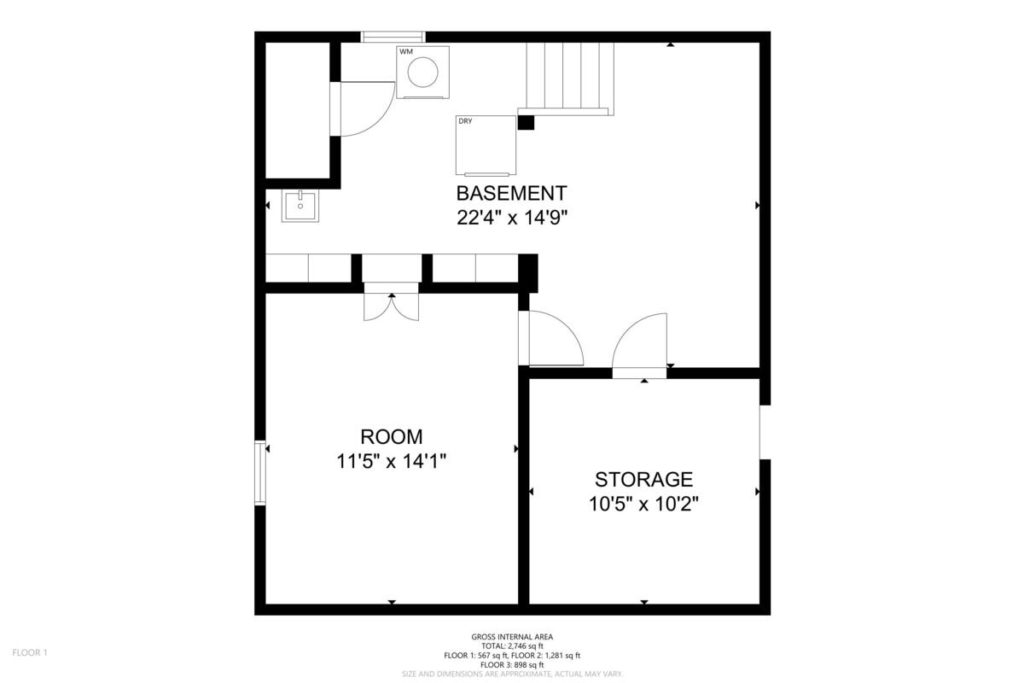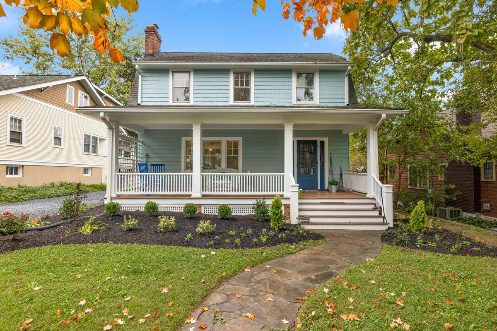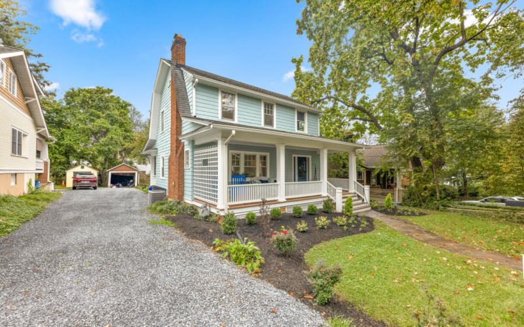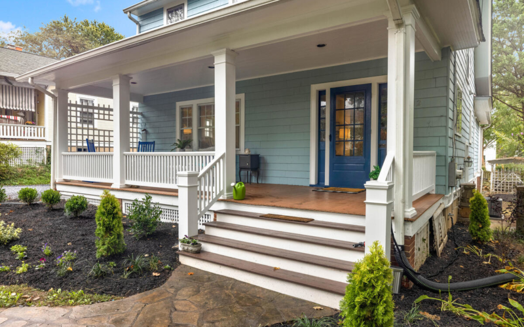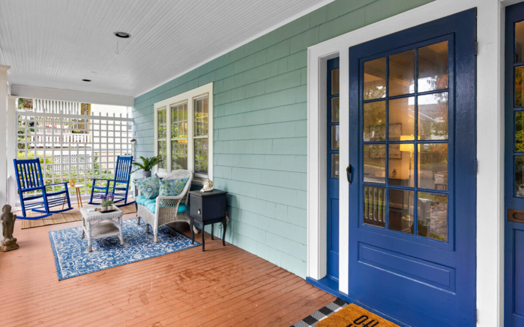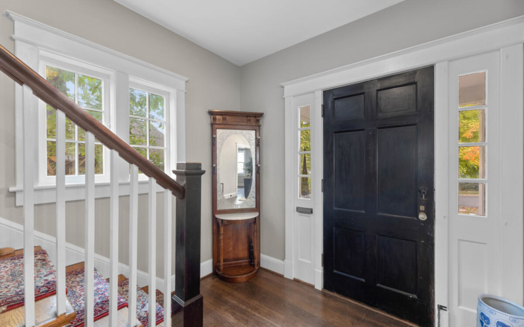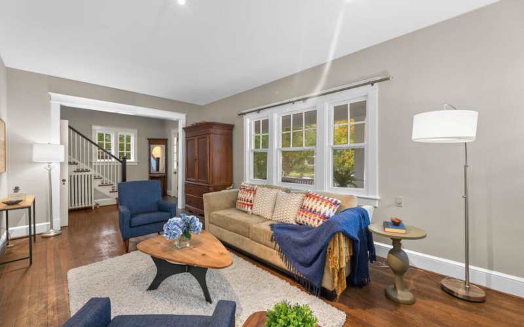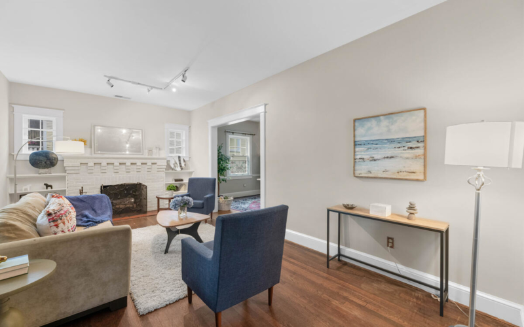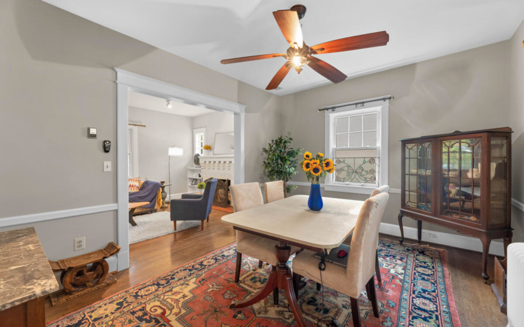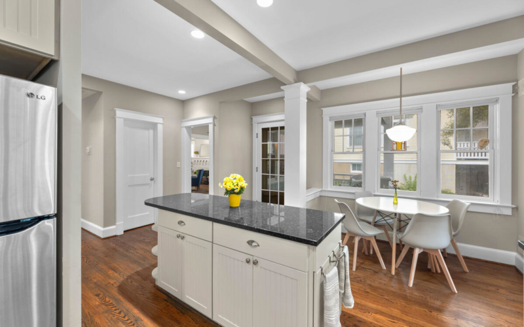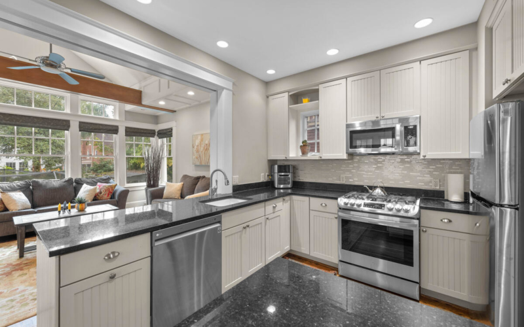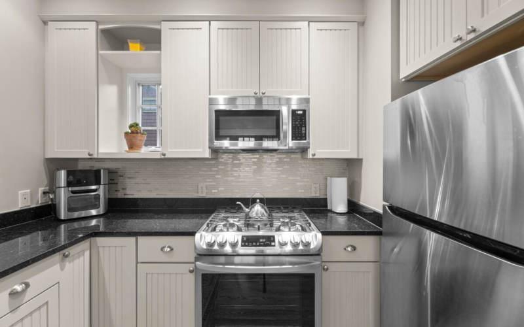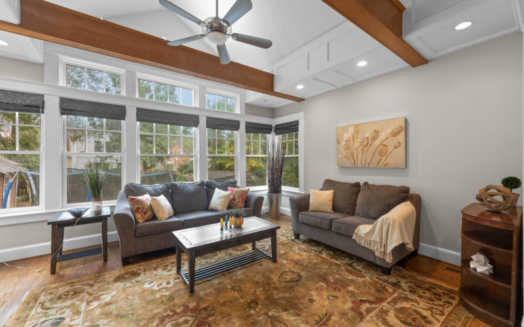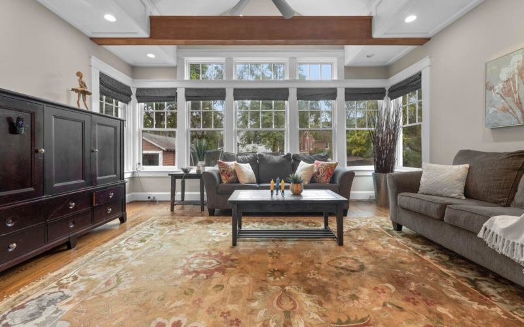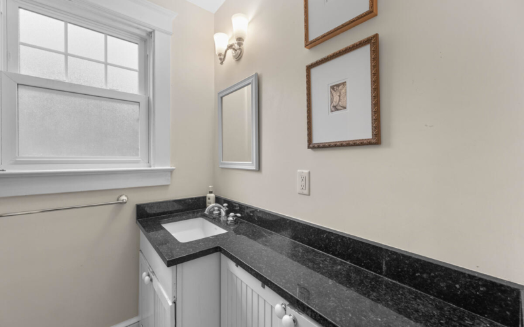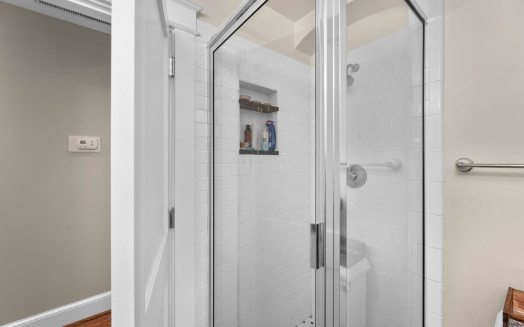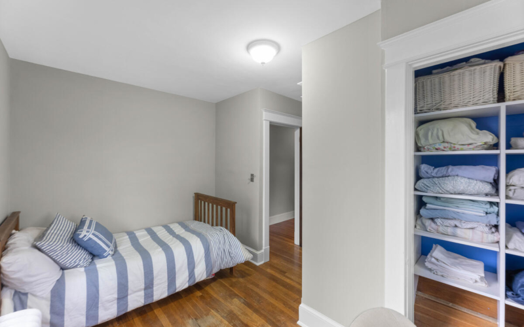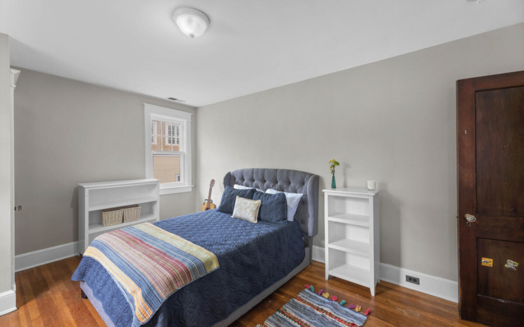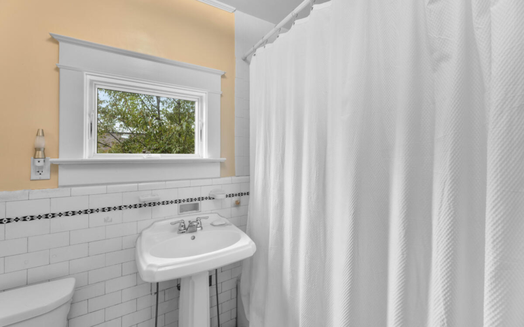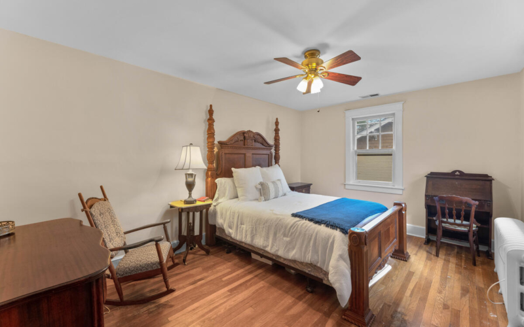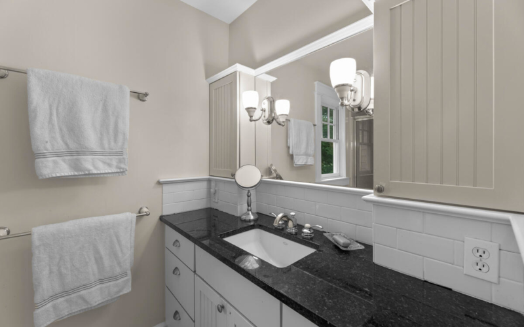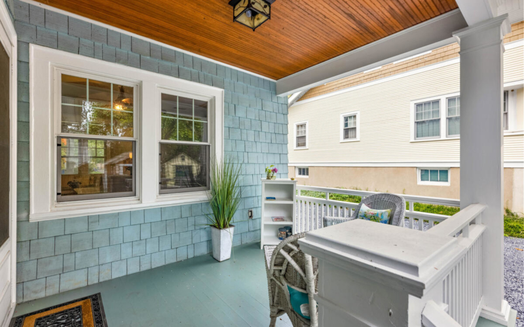Main Level Details
Head up the flagstone walkway to the large front porch with recessed lighting - a great place to watch the world go by. Inside, the living room features a fireplace with flanking windows and built-ins. The formal dining room with chair rail molding leads to a large kitchen/family room addition. The eat-in kitchen has beadboard cabinets, tile backsplash, granite countertops, an island, a big pantry and an exit to the covered side porch. This is open to a light-filled family room with recessed lighting, a beamed ceiling, and a wall of windows overlooking the backyard. A full bath and additional storage complete the first level.
Second Level Details
Upstairs is a primary suite with loads of closet space and an en-suite bath - you’ll also find two additional bedrooms and a full bath.
Lower Level Details
The lower level features a partially finished office space, laundry room, storage and loads of potential.
Year Built
1922
Lot Size
6,875 Sq. Ft.
Interior Sq Footage
2,617 Sq. Ft.
