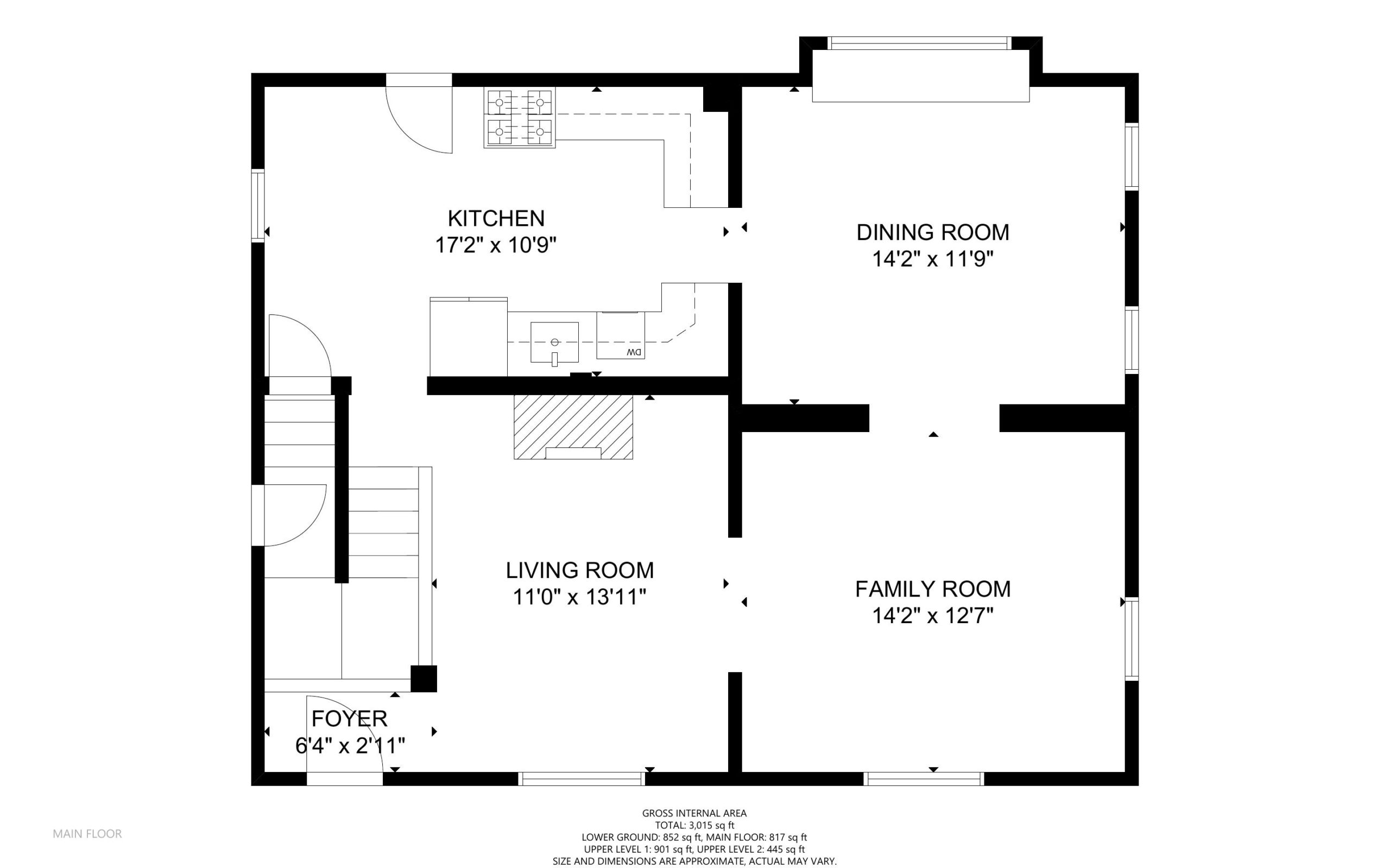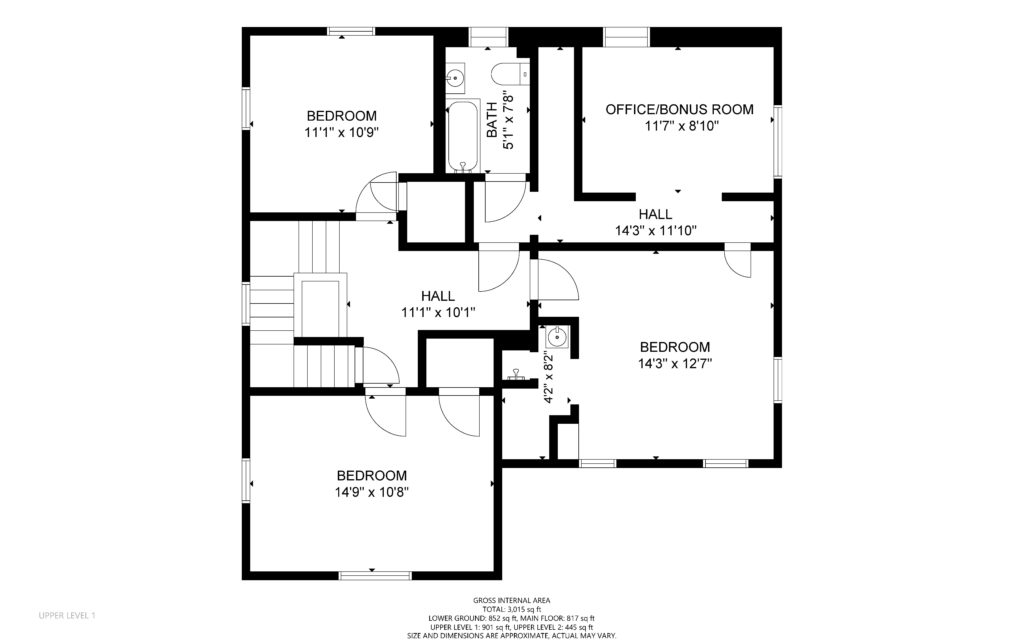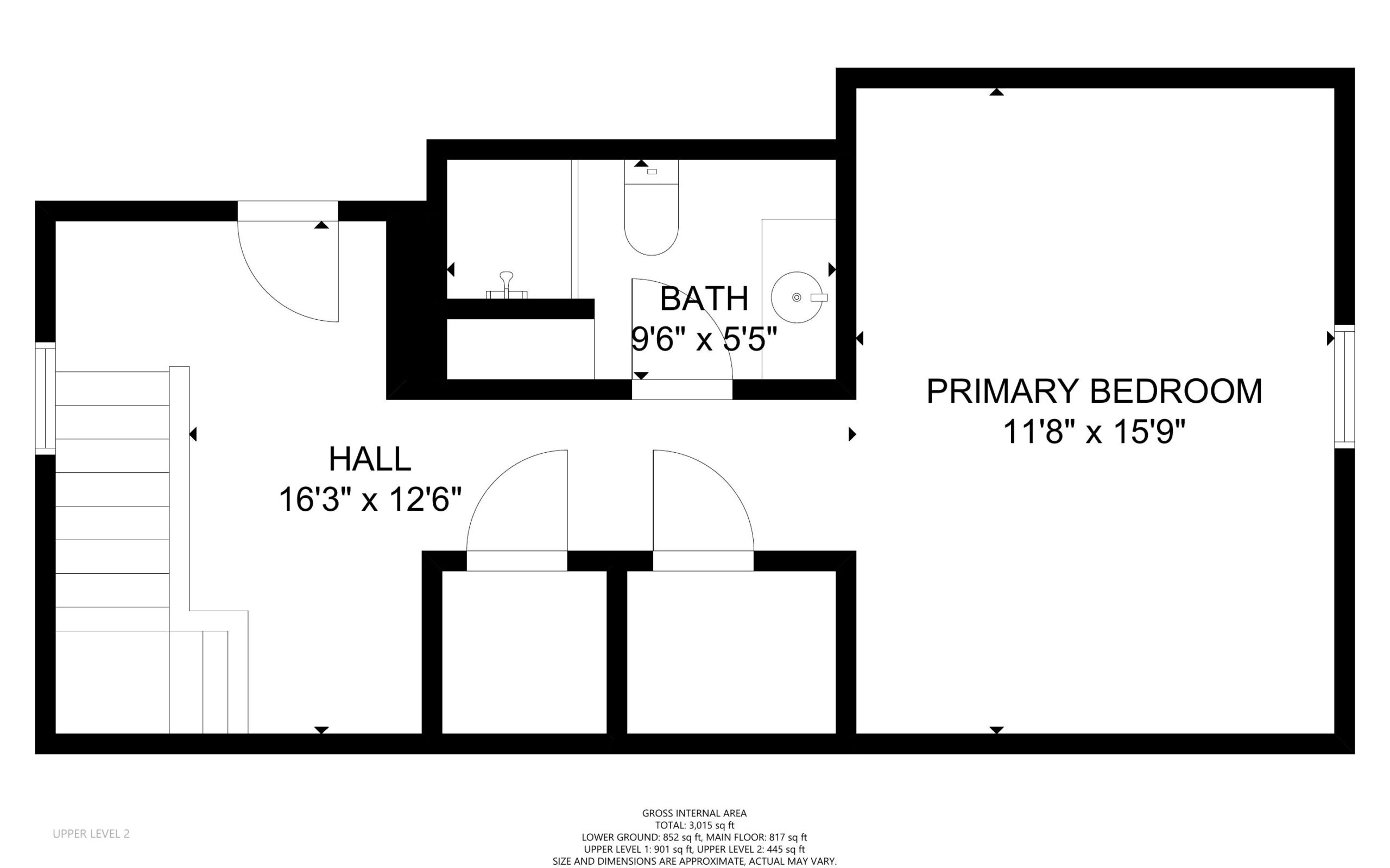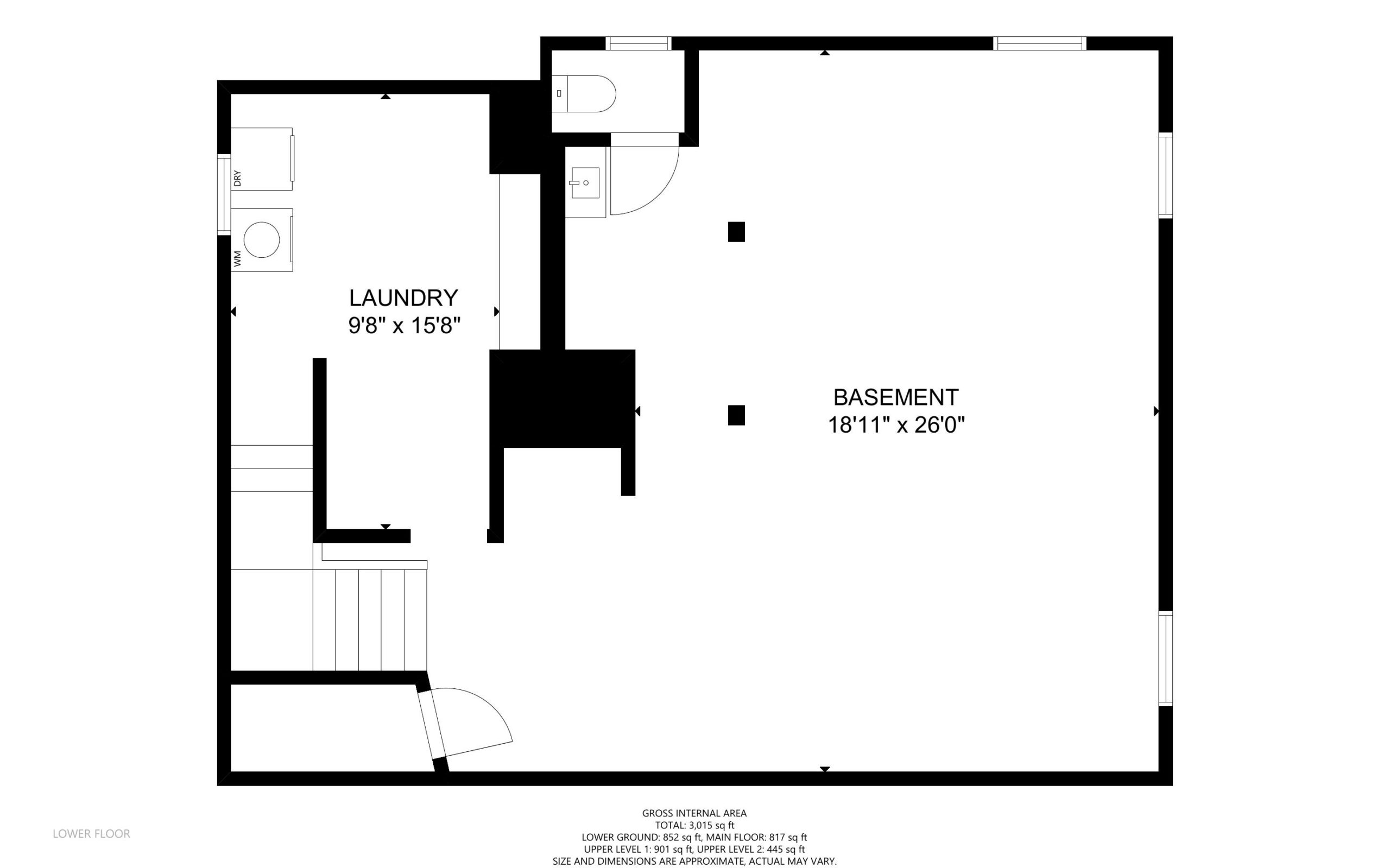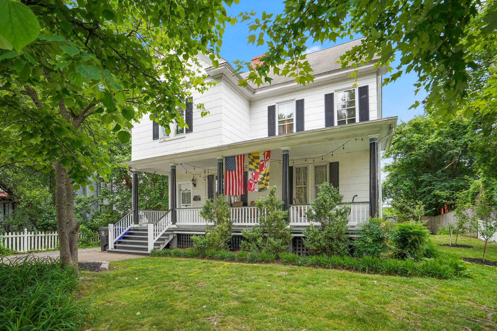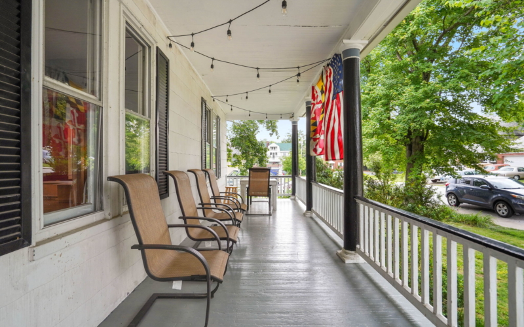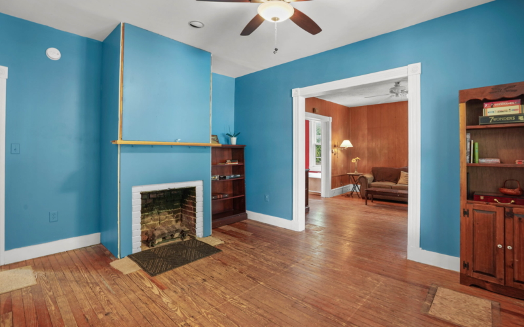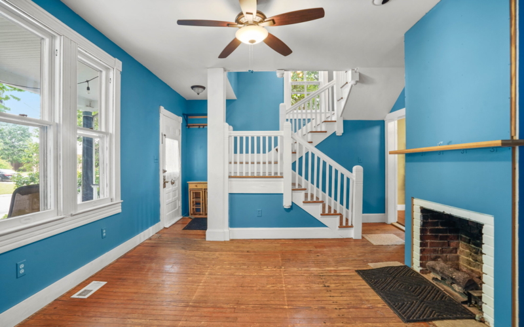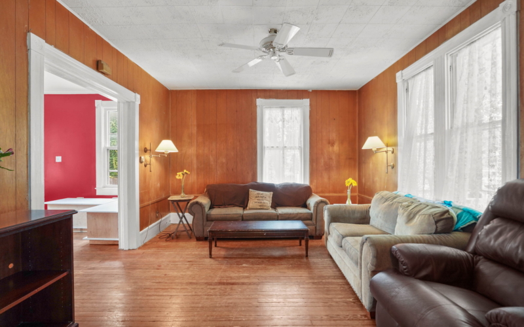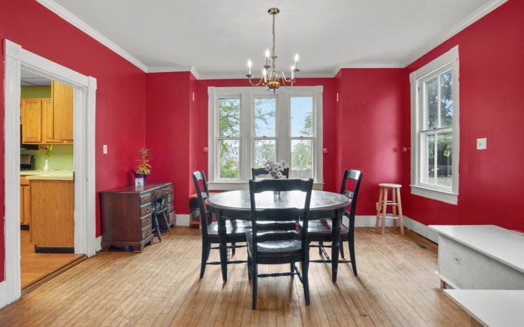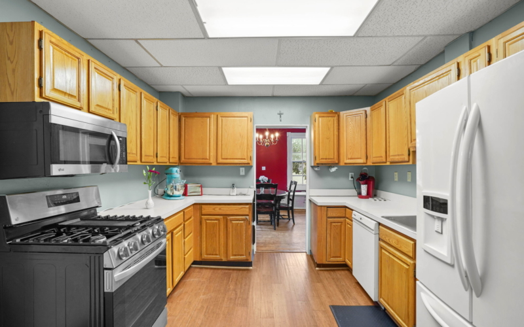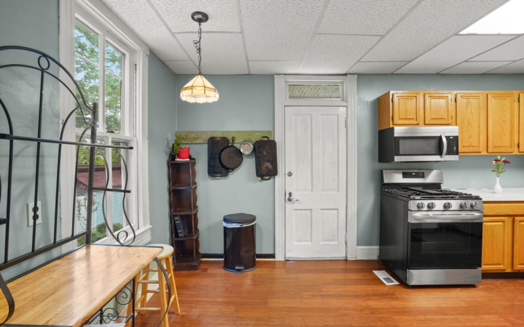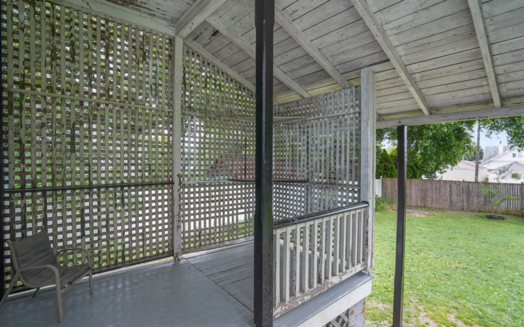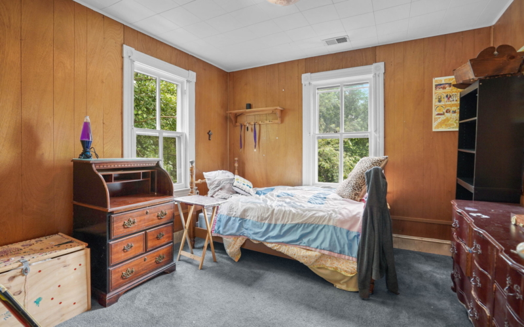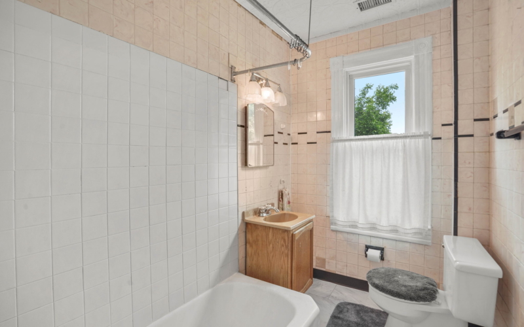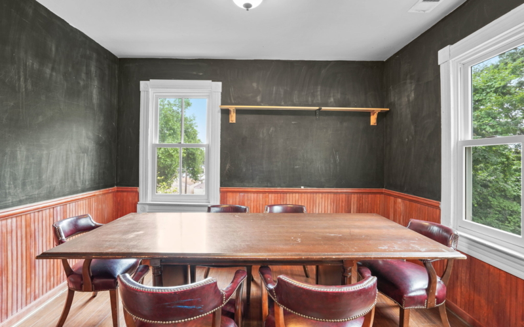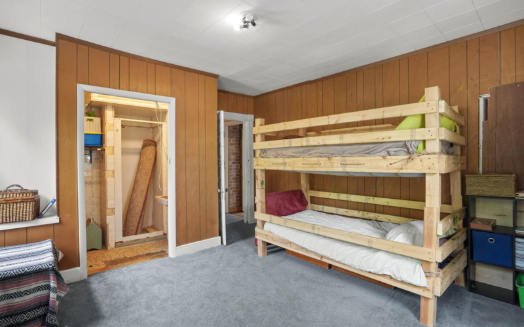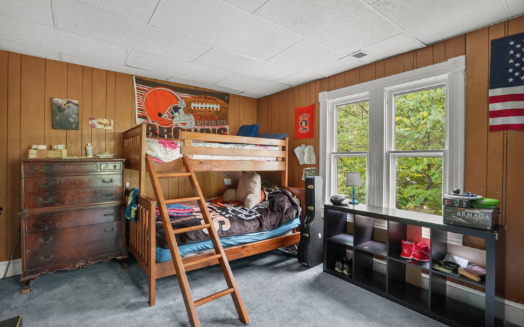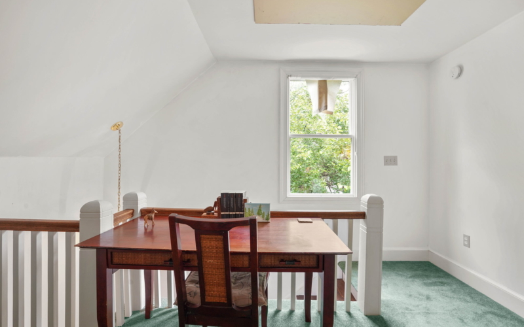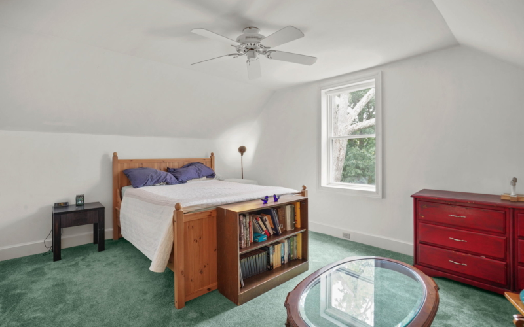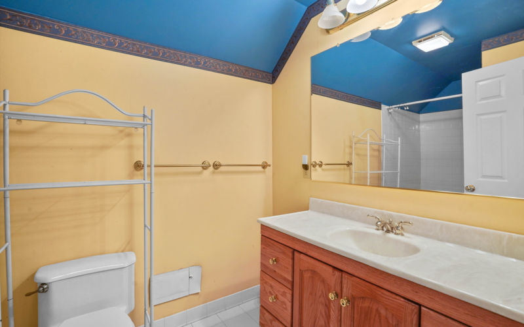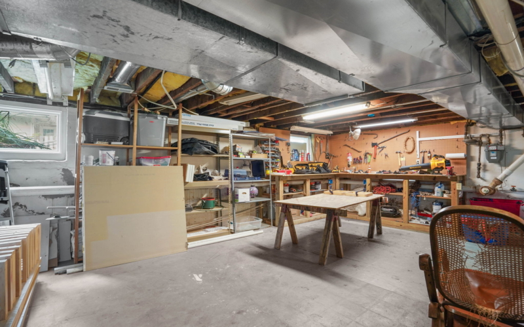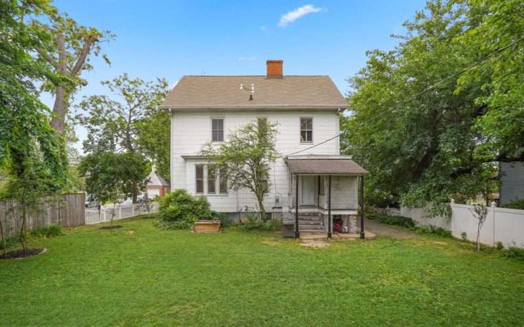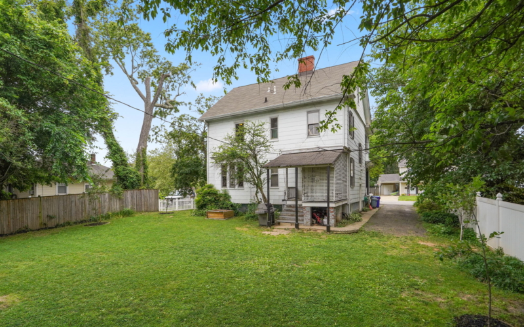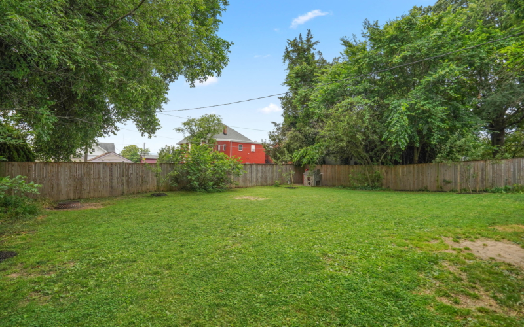Main Level Details
Enter to the marvelous turnkey staircase and high-ceiling parlor. Ample living room and formal dining room, all bright with windows on two walls in every room. Spacious, eat-in kitchen with 1-year-old range and microwave and plenty of storage space.
Second Level Details
Second level: just as much natural light in three bedrooms—one with rough-in for additional full bath—a renovated office/bonus room (2018), and a full bath.
Third Level Details
Third level: spacious primary suite with office/sitting room, two closets, and a full bath, plus three easy access points to crawl space storage.
Lower Level Details
Unfinished lower level: laundry room with newer dryer and brand-new washer (May 2022) plus built-in shelves with storage galore, a big workshop with wall-spanning pegboard and storage shelves, gardening room, and functional toilet and sink.
Year Built
1908
Lot Size
10,150 Sq. Ft.
Interior Sq Footage
3,015 Sq. Ft.
