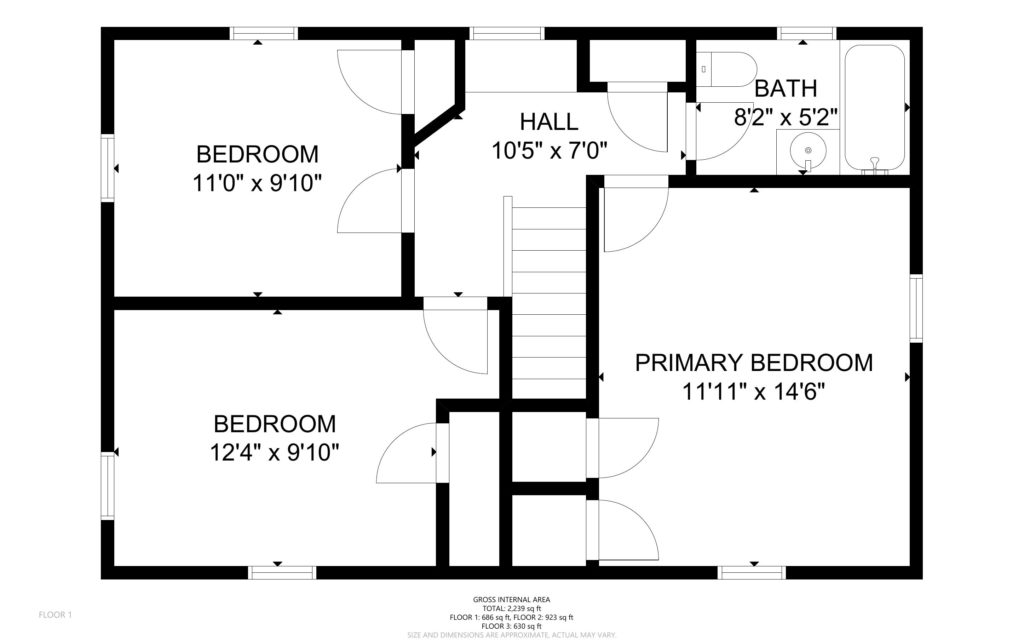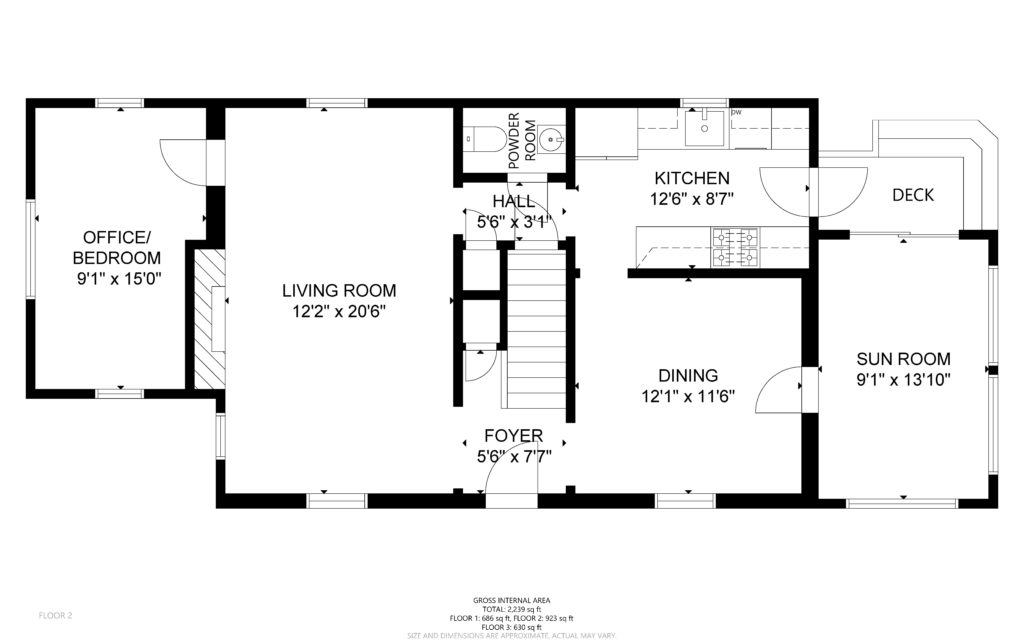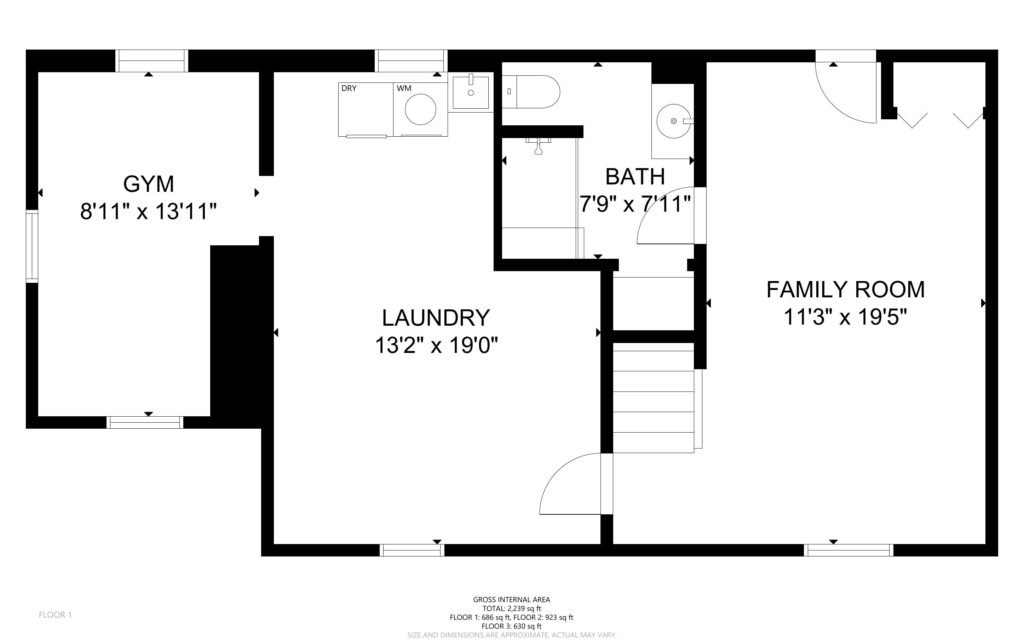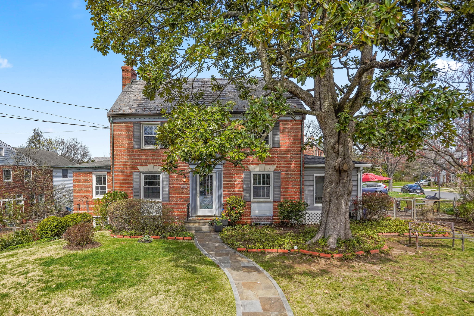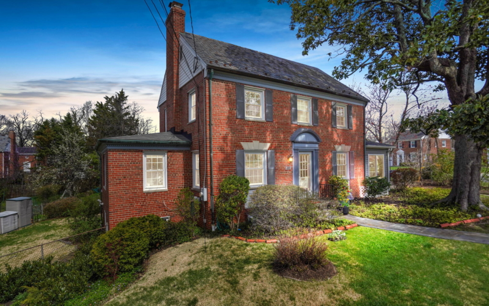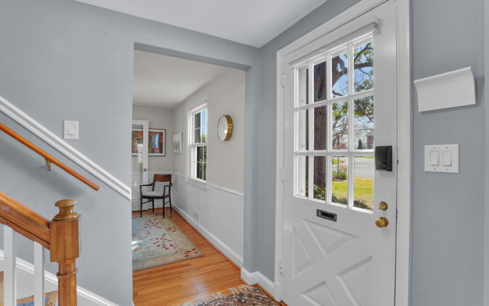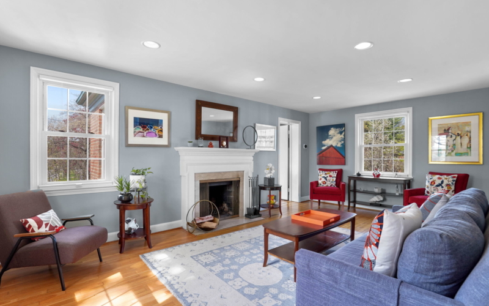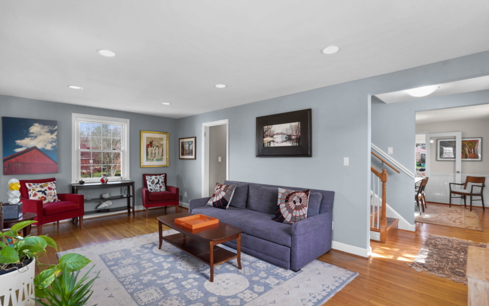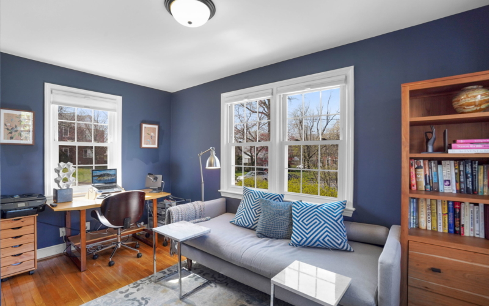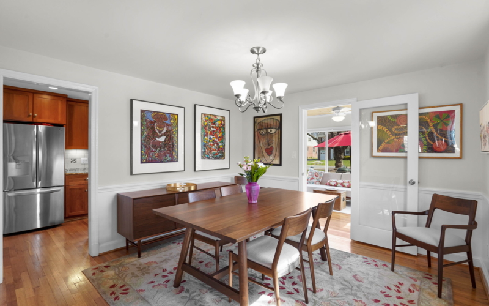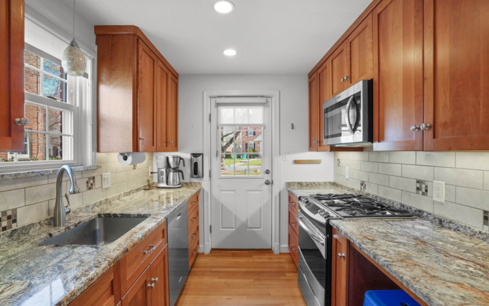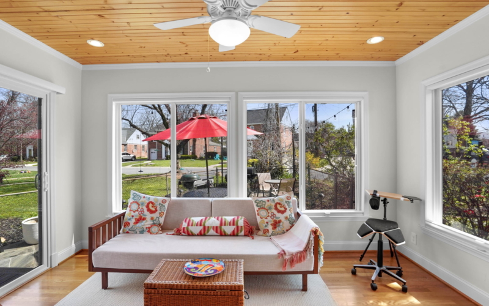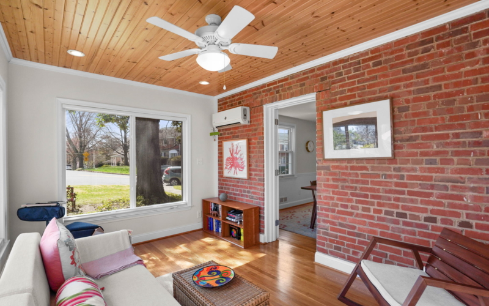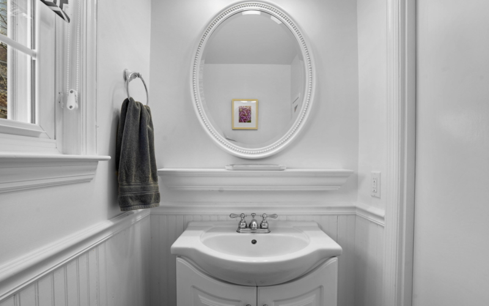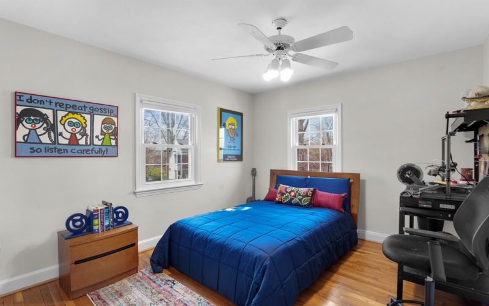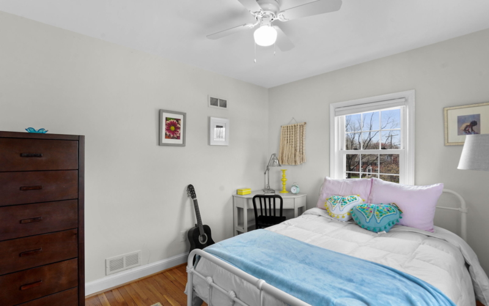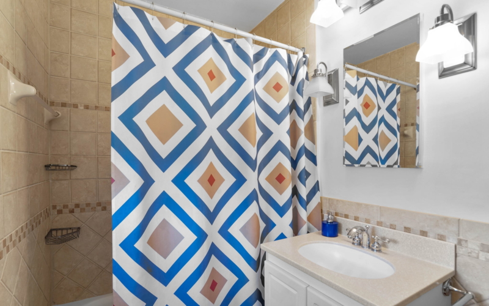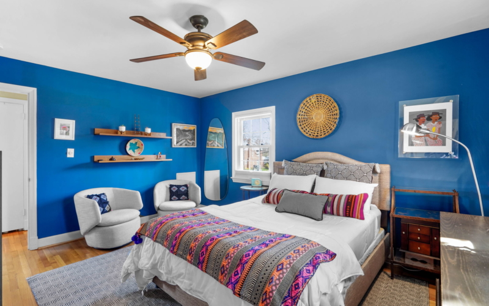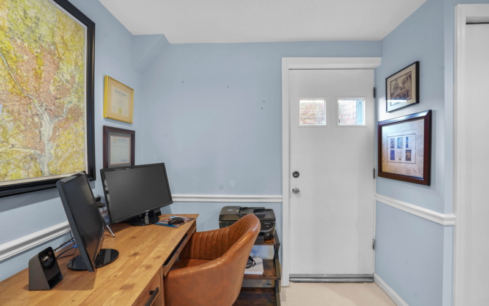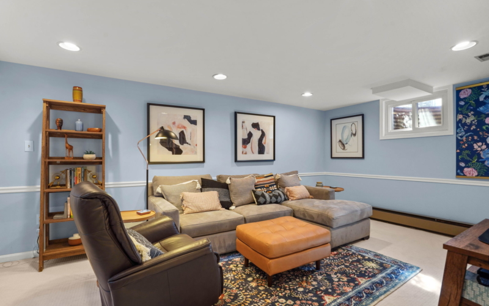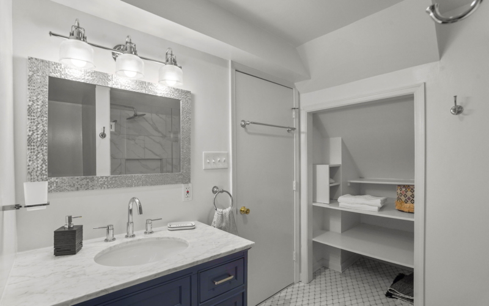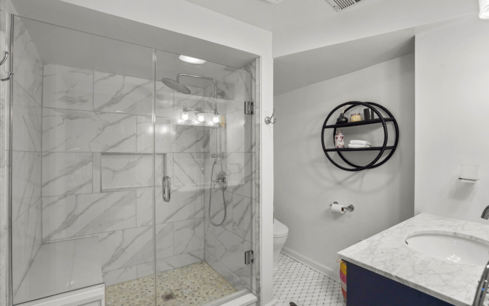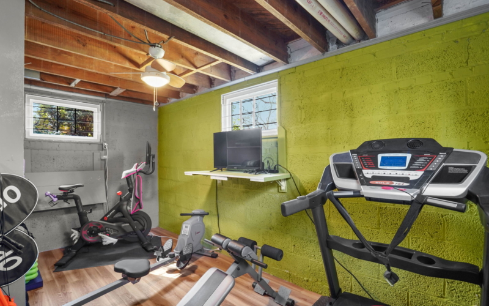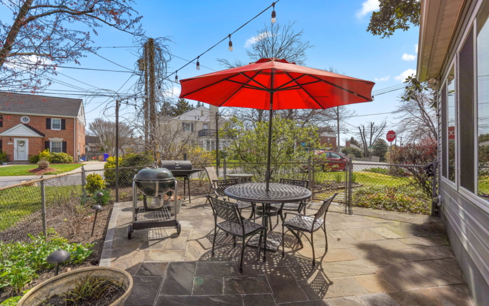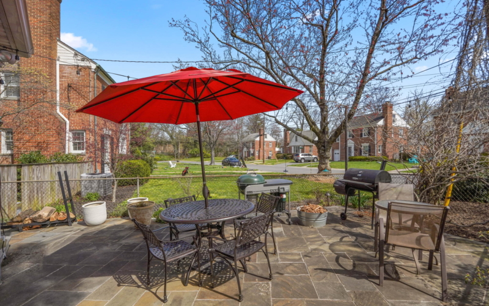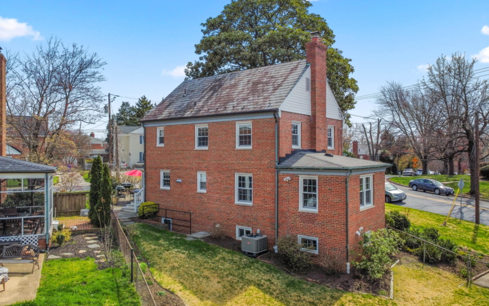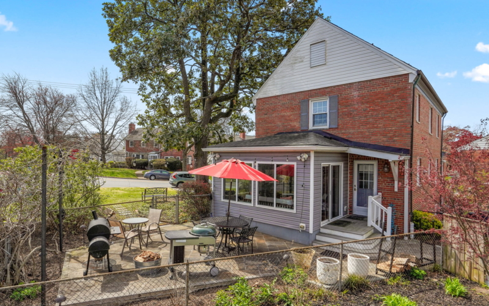Main Level Details
Head up the slate path past the huge magnolia tree. To your left as you enter is a large living room with a wood burning fireplace. Off the living room is a first floor bedroom, perfect for a home office. To the right of the front door is a large formal dining room that opens onto both the kitchen as well as a lovely sunroom with sliding doors to the patio - perfect flow for entertaining. The renovated kitchen has granite countertops and a door to the yard and patio. A half bath completes the main level.
Second Level Details
As you go upstairs, you’ll see a charming window seat overlooking the backyard. There’s a big primary bedroom, two additional bedrooms and a full bath.
Lower Level Details
The finished lower level has a huge family room, a newly-renovated full bath featuring a big walk-in shower with a bench, a laundry room and two bonus rooms currently used as a music room and a home gym.
Year Built
1948
Lot Size
6,265 Sq. Ft.
Interior Sq Footage
2,736 Sq. Ft.
