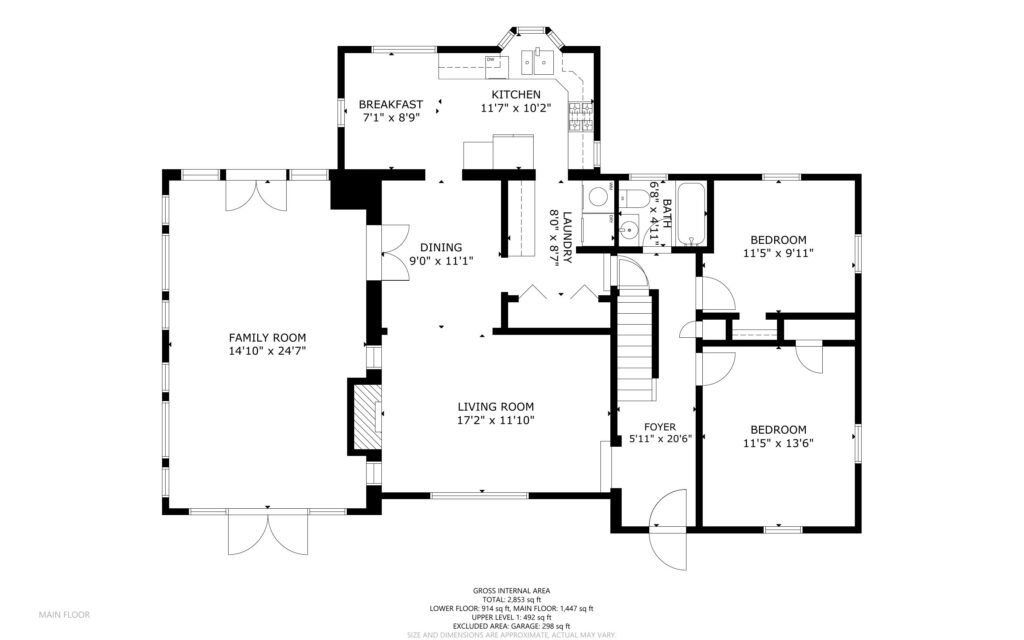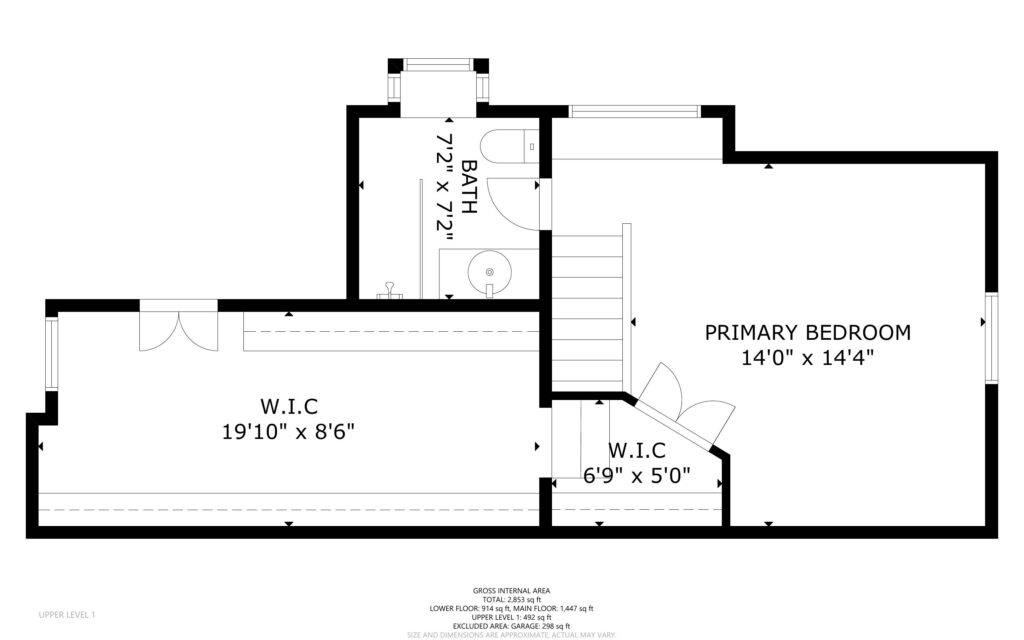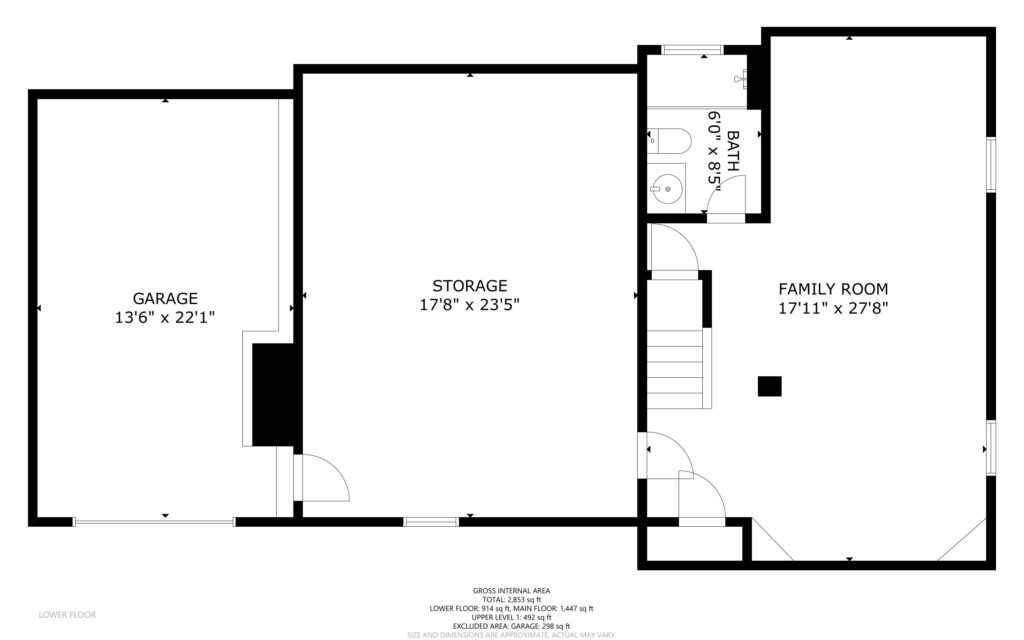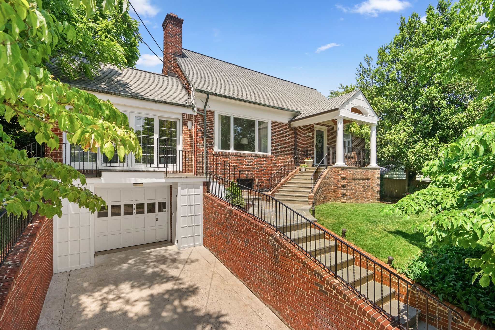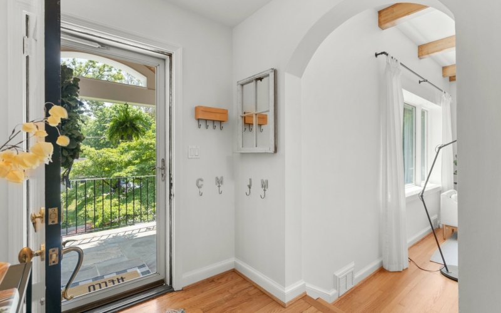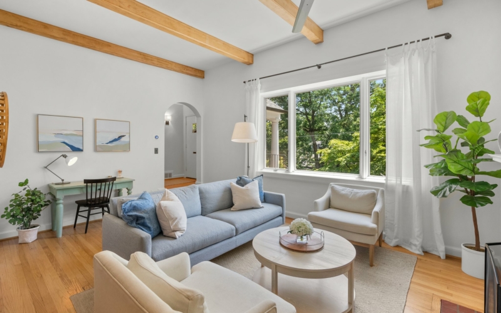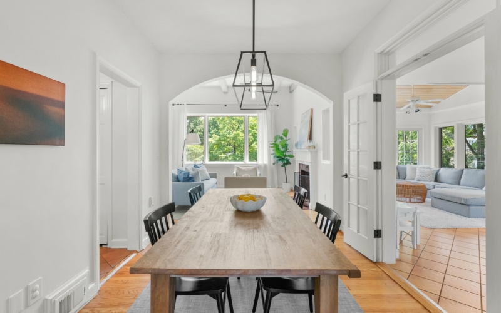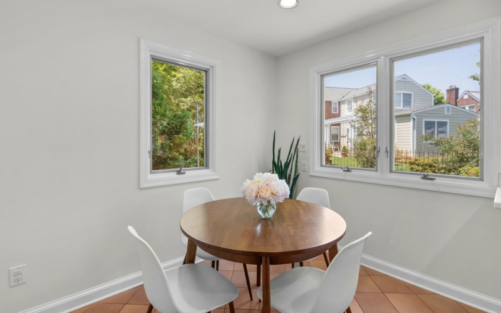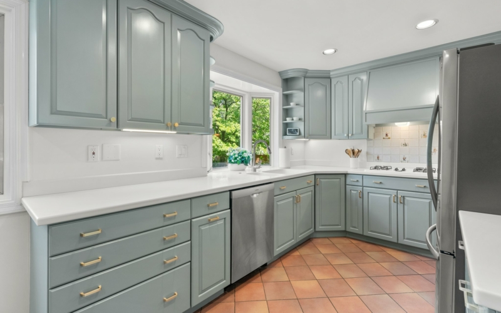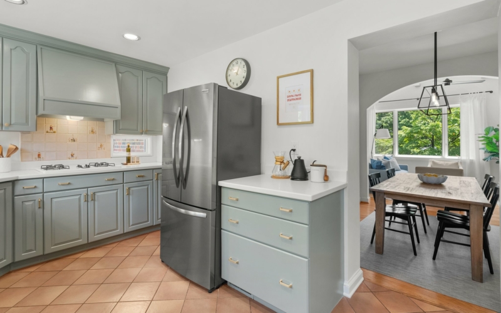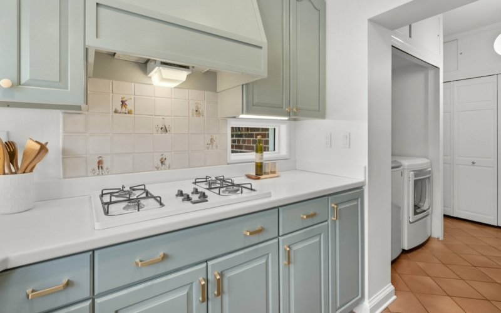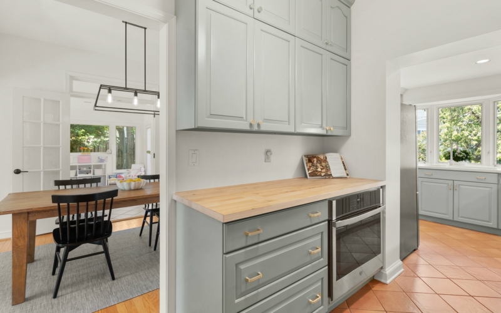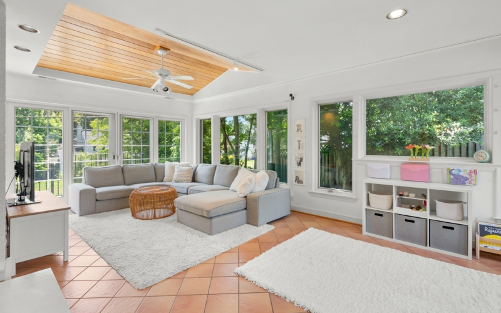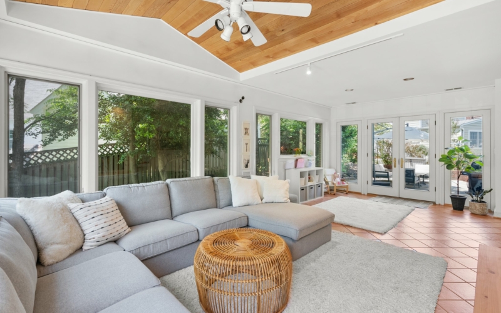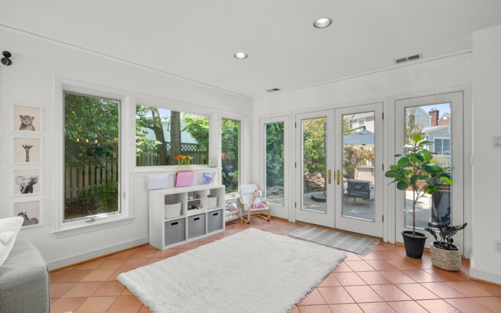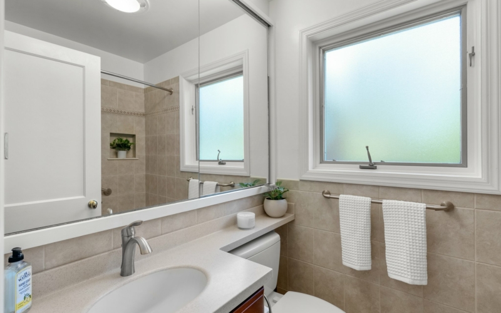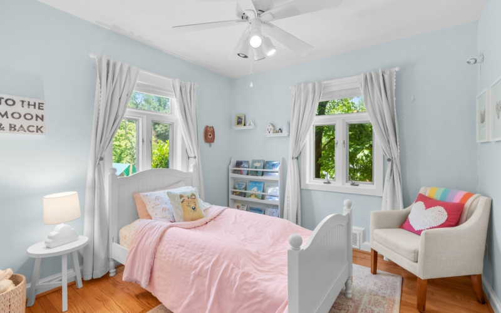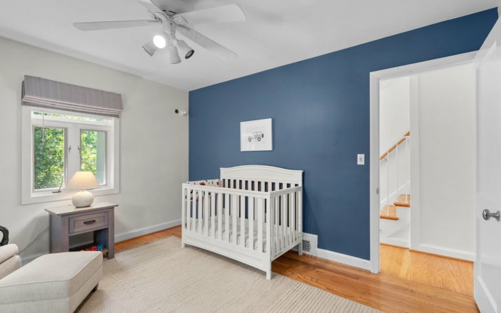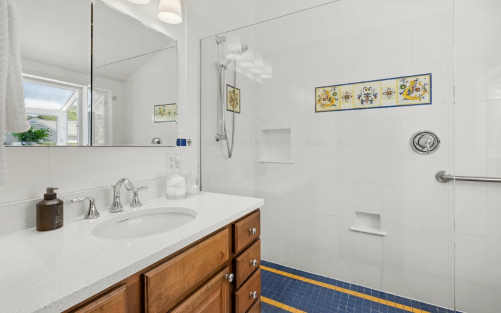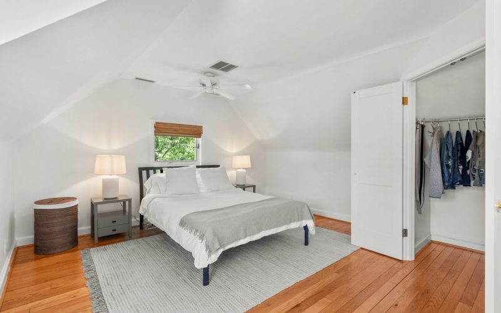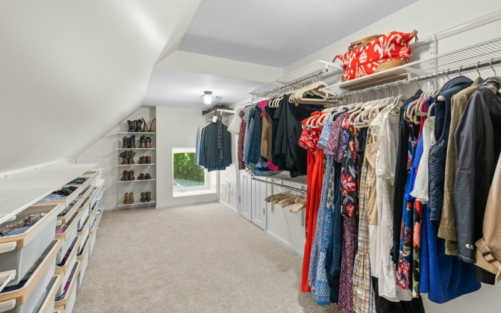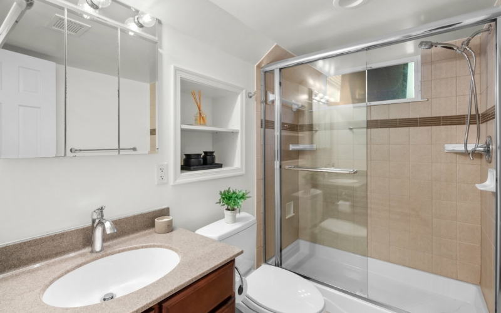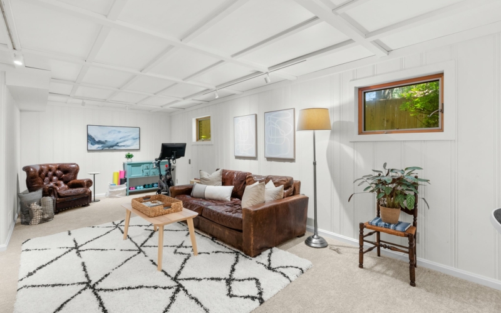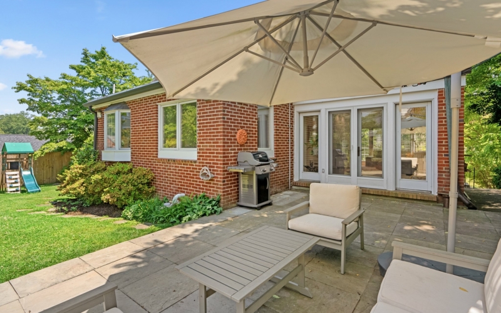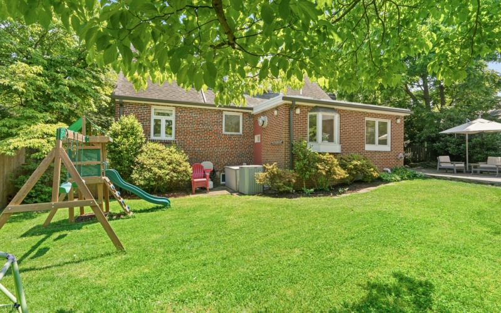Main Level Details
This lovely cape-style house offers stunning natural light, a unique floor plan & functional spaces. Upon entering through the front porch, you step into the center hall which leads to the elegant living room with high vaulted ceiling and a fireplace. The dining room is open to the living room making this the perfect home for entertaining. The freshly updated kitchen kitchen is well-appointed with a gas cooktop, white countertops, and a eat-in area. Don't miss the butler's pantry off the kitchen with access to the first floor laundry; washer and dryer. Off of the stunning living room is the huge sunroom/family room, which has radiant heat tiled flooring and doors that lead to the rear patio and flat back yard. There are 2 ample size bedrooms located on the main level with a full bathroom.
Second Level Details
The upper level of the house is dedicated to the primary suite, which includes a full bathroom and an enormous walk-in closet.
Lower Level Details
The lower level offers even more space for additional gathering space or a home office/gym. The 3rd full bathroom is located in the lower level as well as access to the generous storage room and access to the attached garage.
Year Built
1936
Lot Size
6,762 Sq. Ft.
Interior Sq Footage
2,953 Sq. Ft.
