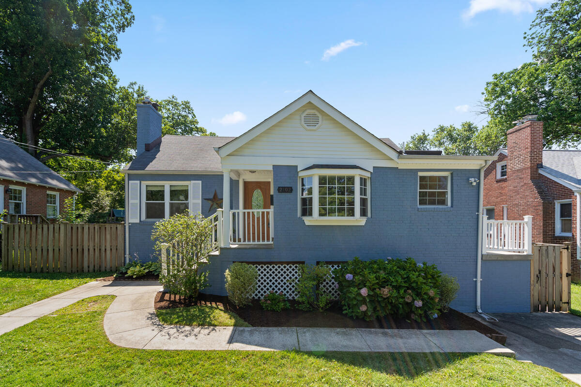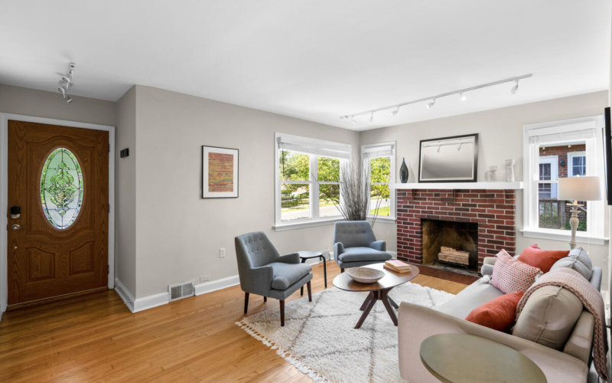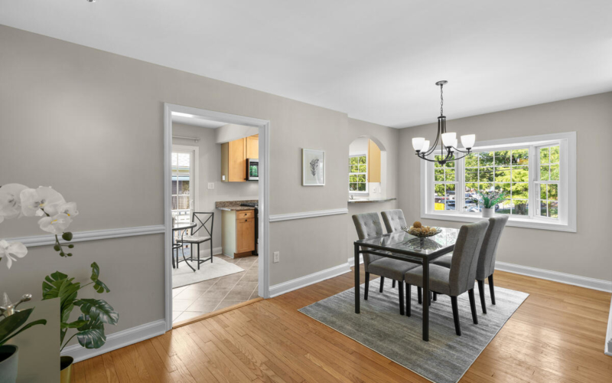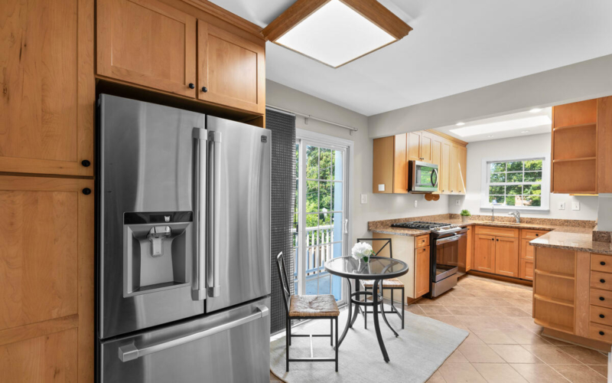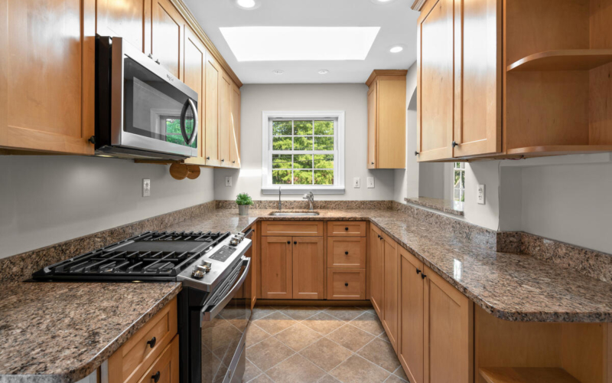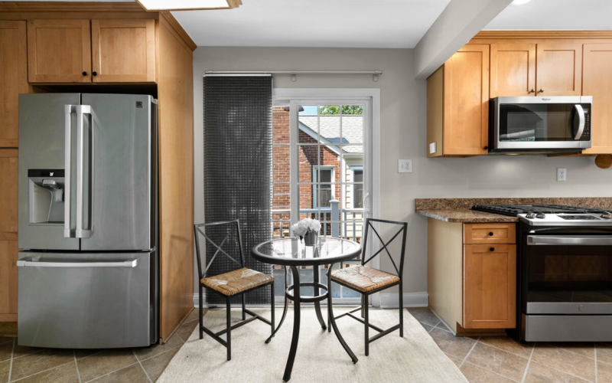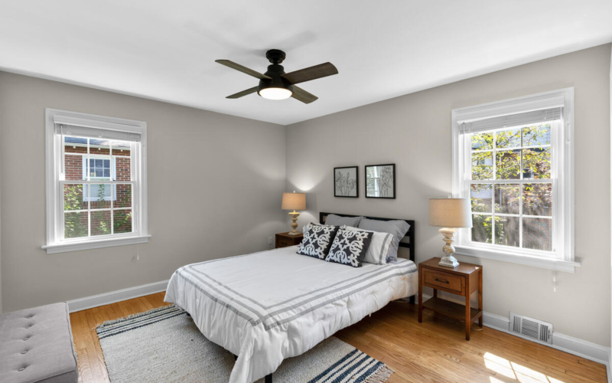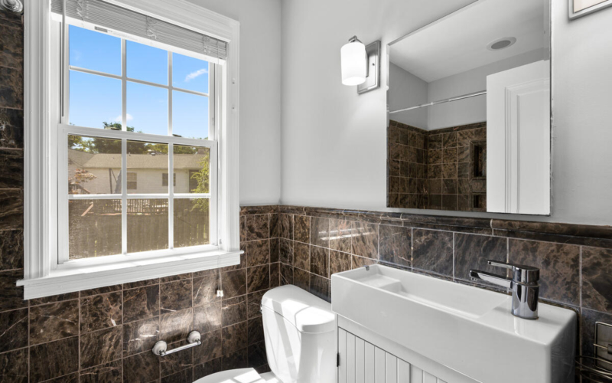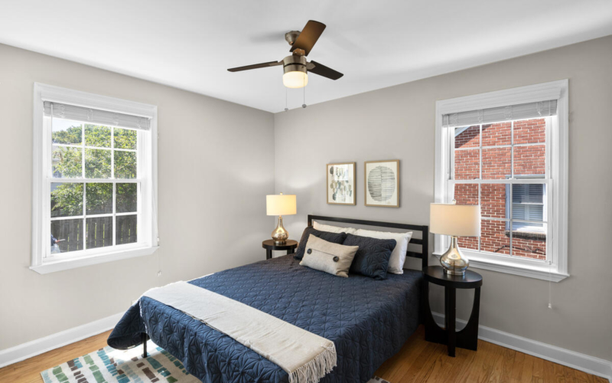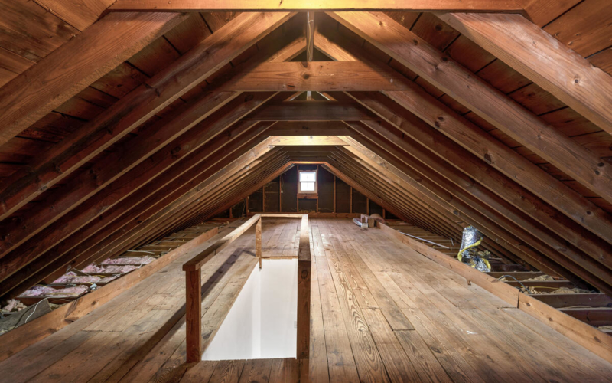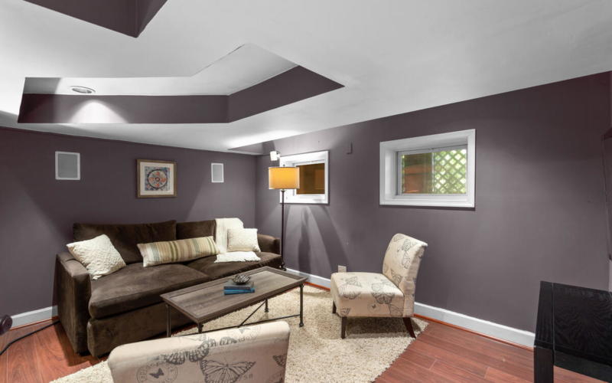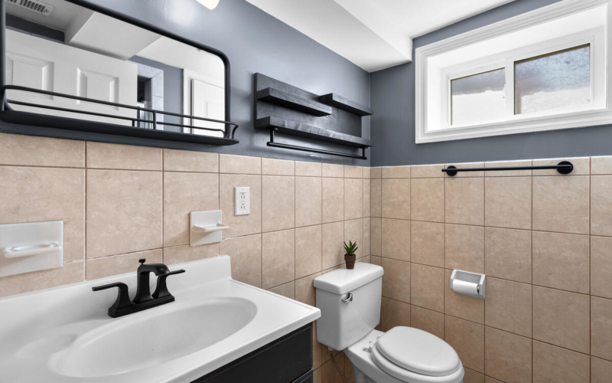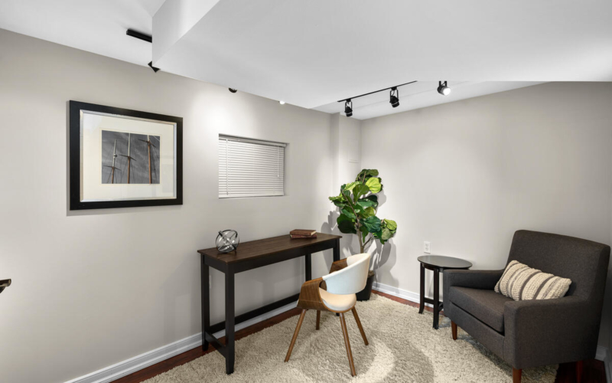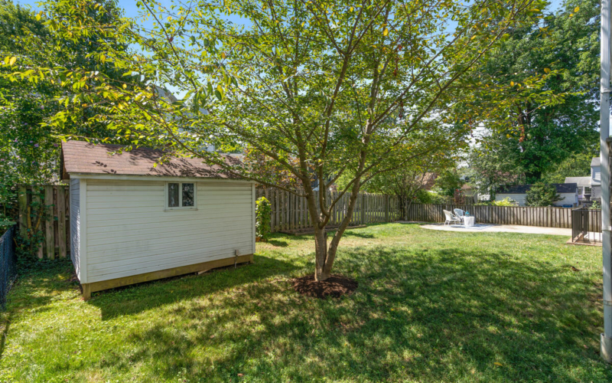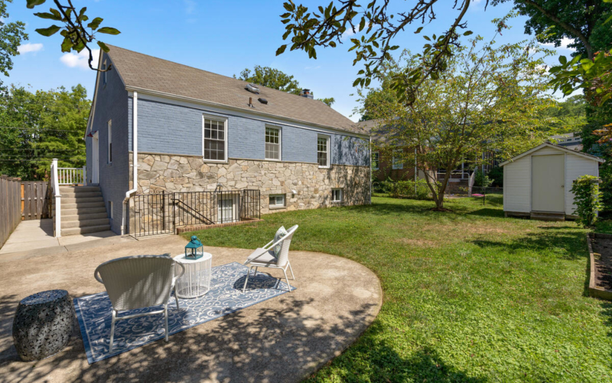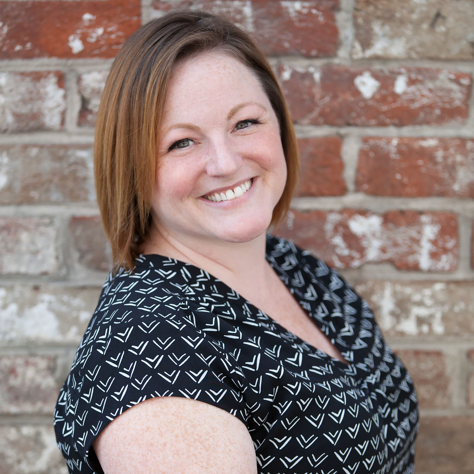Main Level Details
Living room with wood-burning fireplace and flanking windows. The large, light-filled dining room features a bay window and a granite pass-through to the kitchen. The eat-in kitchen has granite countertops, newer appliances and a skylight. Sliding glass doors lead to the side porch with steps down to the back yard. The main level has two ample bedrooms - both with custom closets - and a full bath.
Second Level Details
The unfinished upper level offers loads of potential.
Lower Level Details
The finished lower level features a media room, home office, full bath, laundry, bonus room and a mudroom that opens to the backyard.
Year Built
1939
Lot Size
5,336 Sq. Ft.
Interior Sq Footage
1,890 Sq. Ft.

