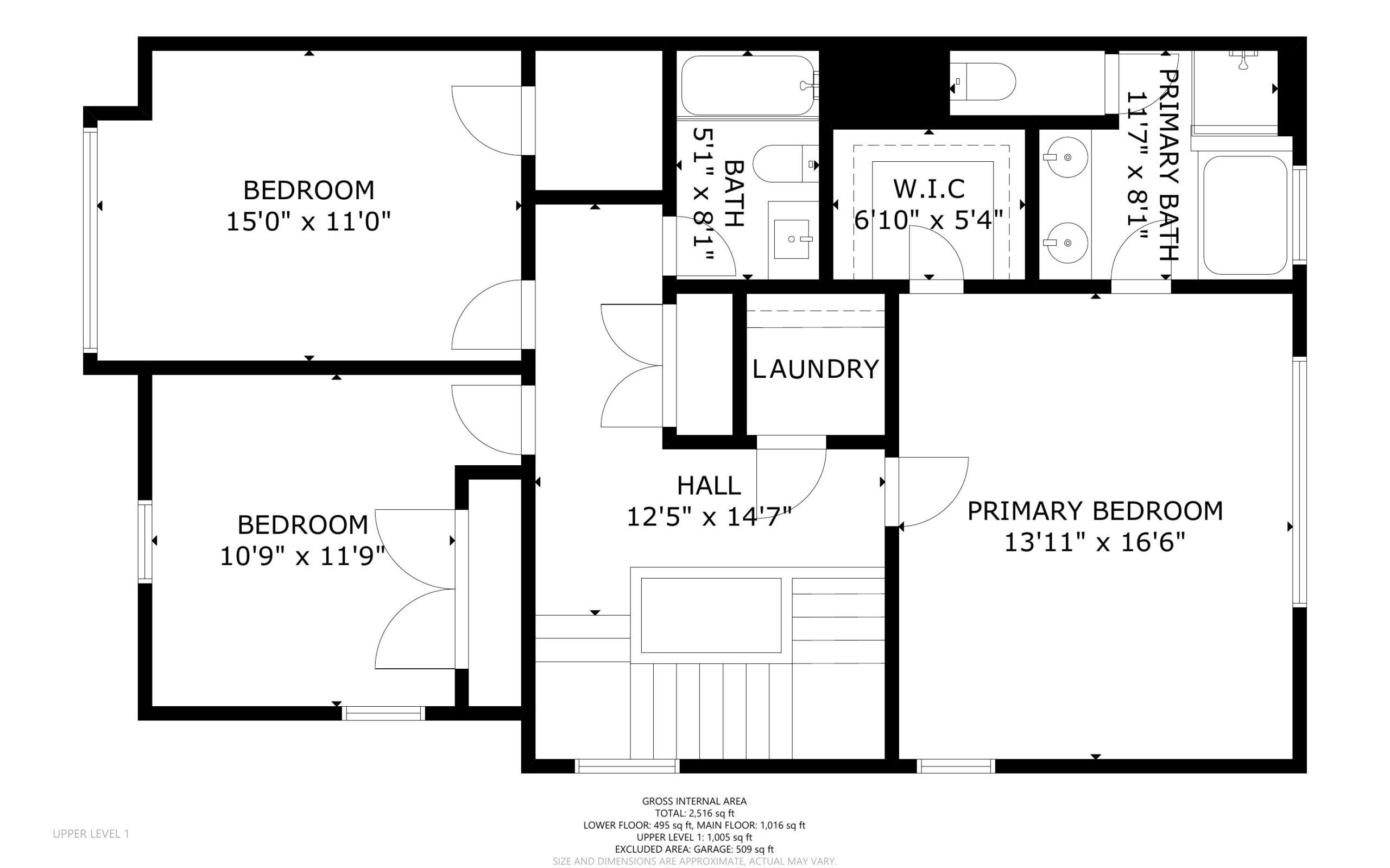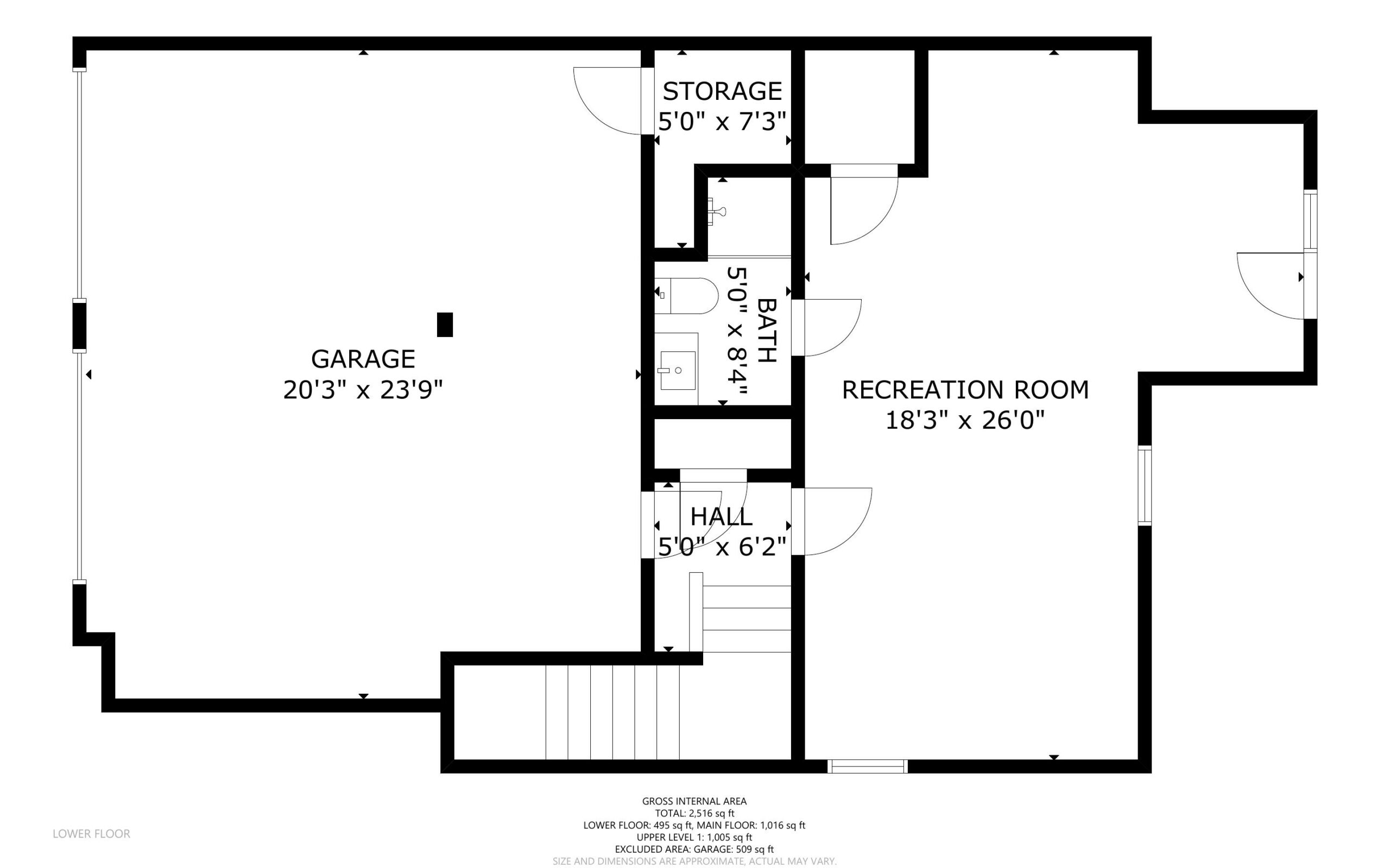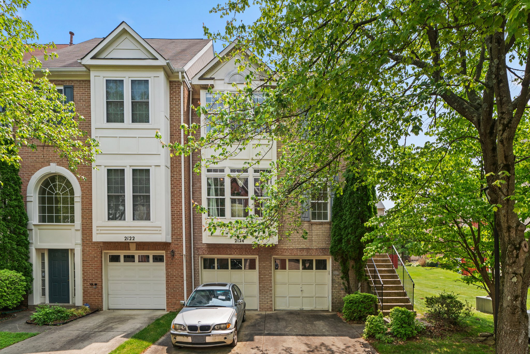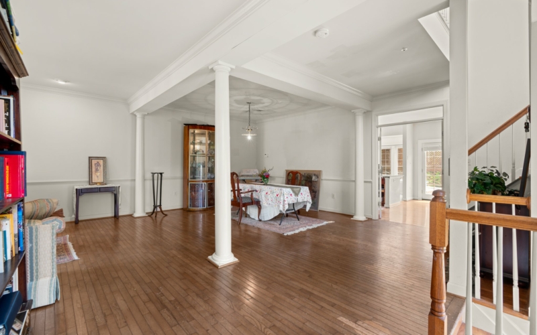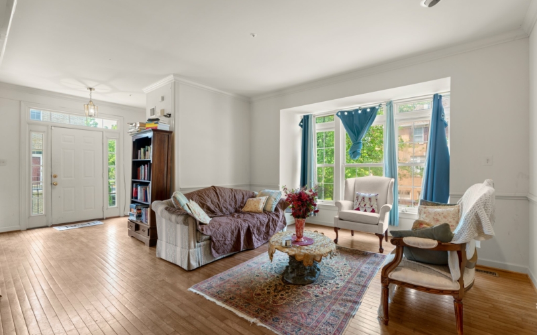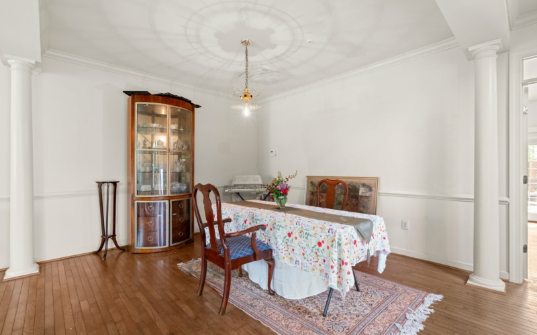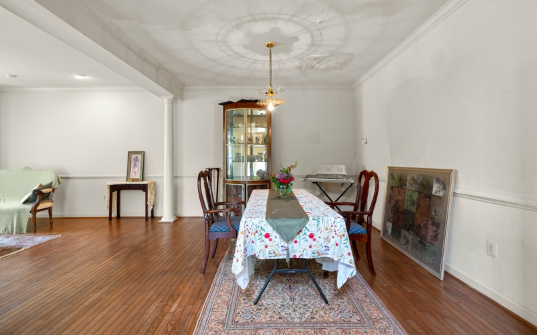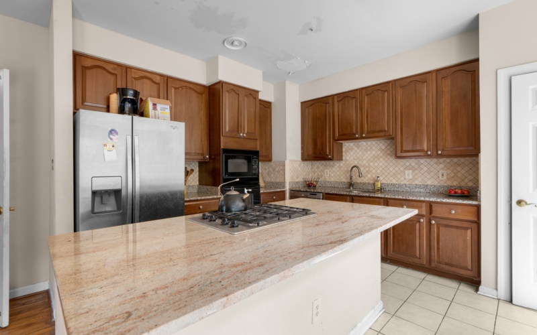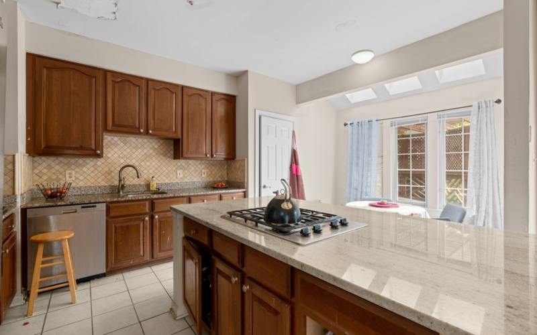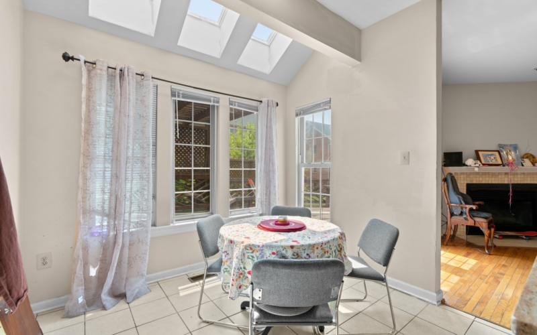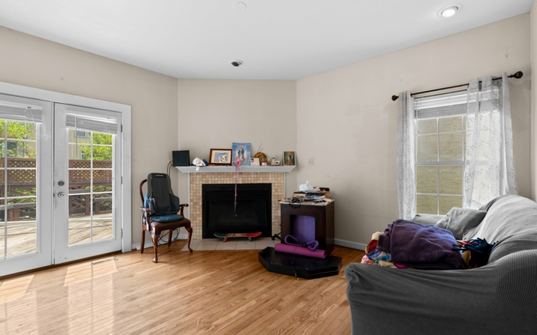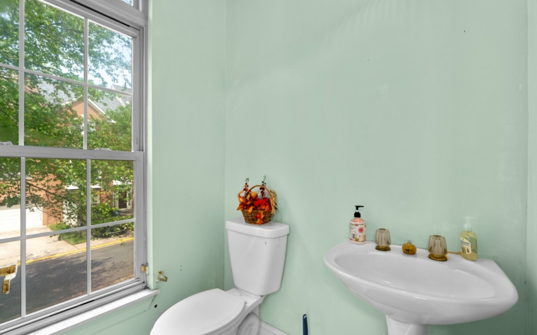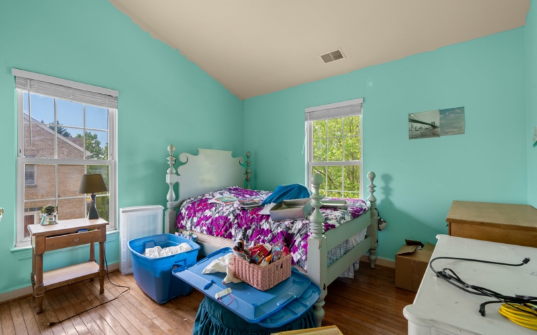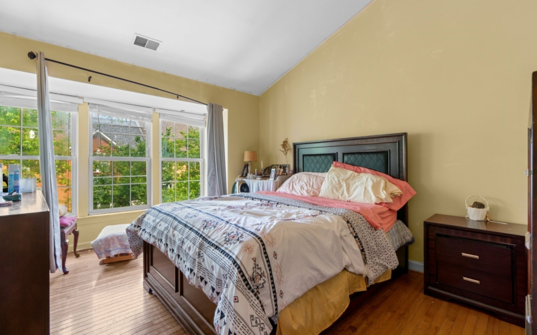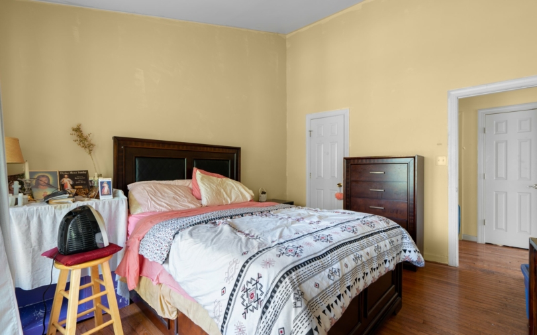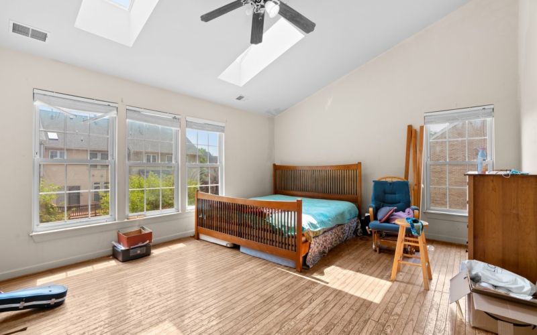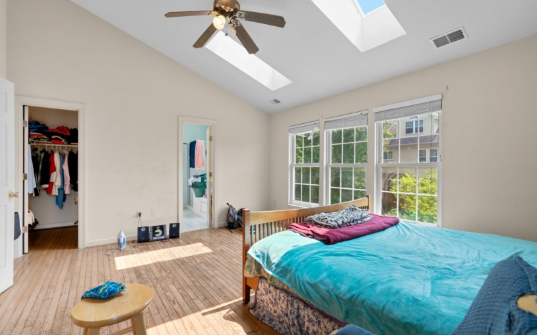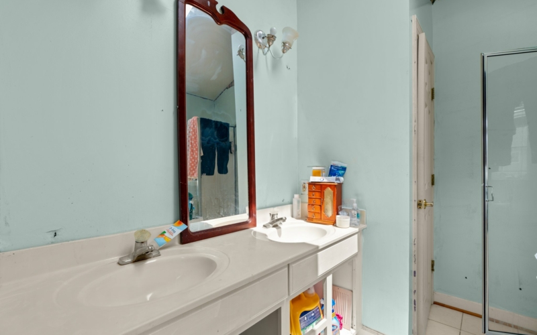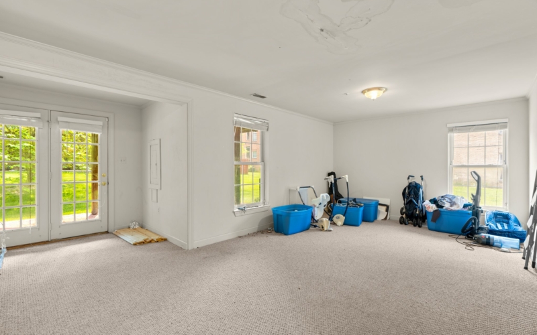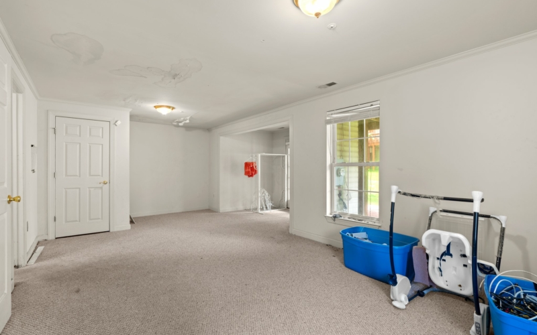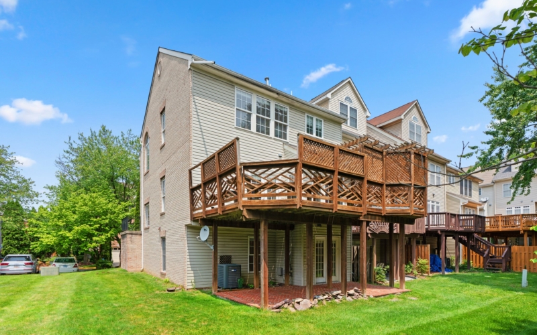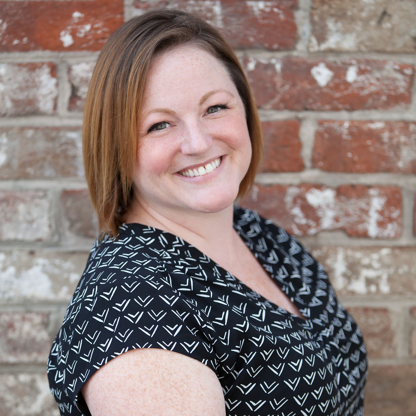Main Level Details
Calling all investors and visionaries! With recent sales in the neighborhood at $550,000, this is an amazing opportunity to make this property the home of your dreams. This end unit townhome is bright and spacious. The first level boasts an open-concept living and dining plan with 9’ ceilings. The big eat-in kitchen has stunning granite countertops and a big island with seating. The adjacent sitting area has a fireplace and french doors to the back deck. A half bath completes the main level.
Second Level Details
Upstairs, the large primary suite has a shed ceiling with skylights, a big walk-in closet and generously sized en-suite. You’ll also find two additional large bedrooms, an additional full bath and a laundry room.
Lower Level Details
The lower level features a family room with walkout access to a gorgeous brick patio, a full bathroom and a two-car garage with extra storage. Driveway will accommodate two cars for off-street parking.
Year Built
1995
Lot Size
2,400 Sq. Ft.
Interior Sq Footage
2,516 Sq. Ft.

