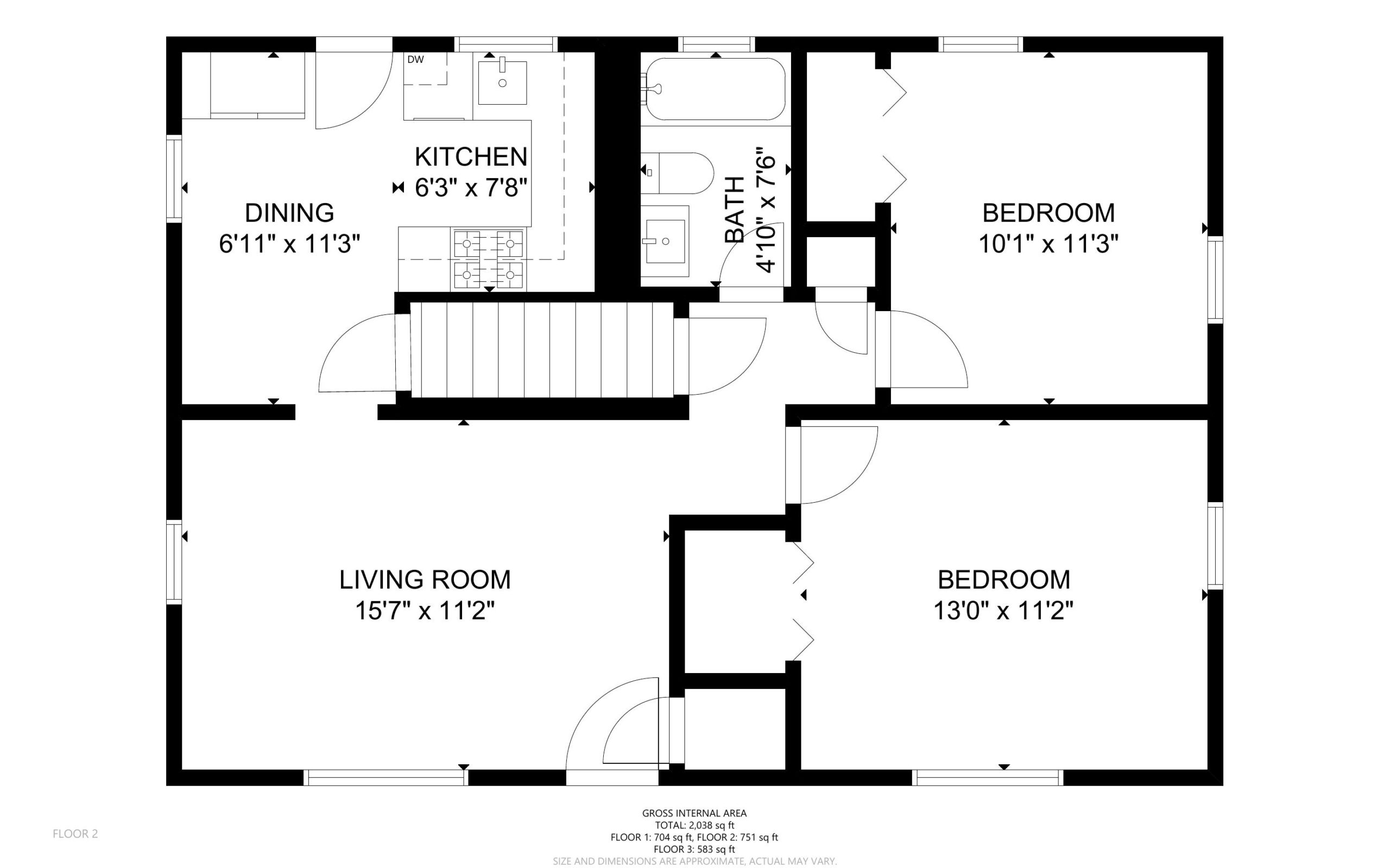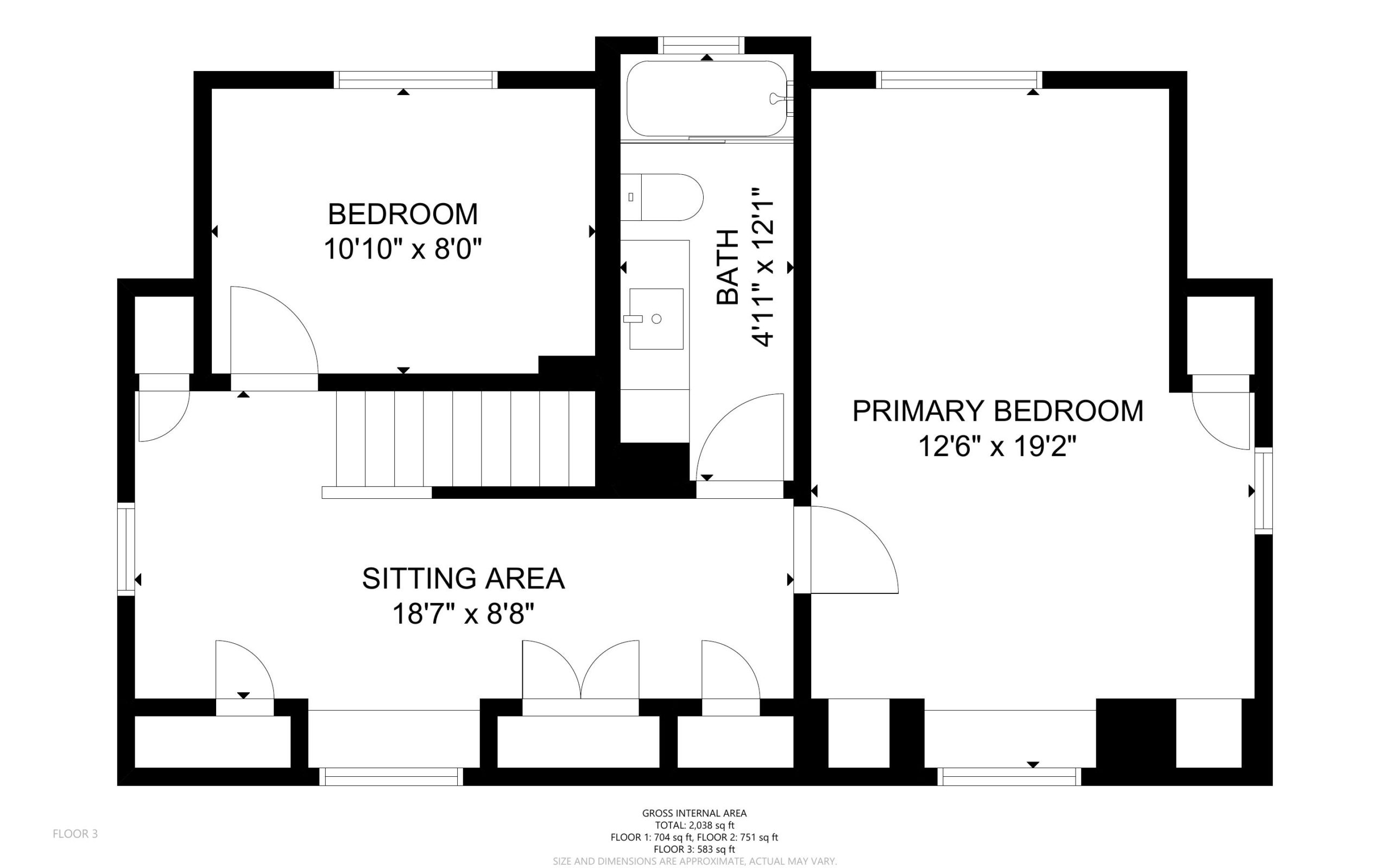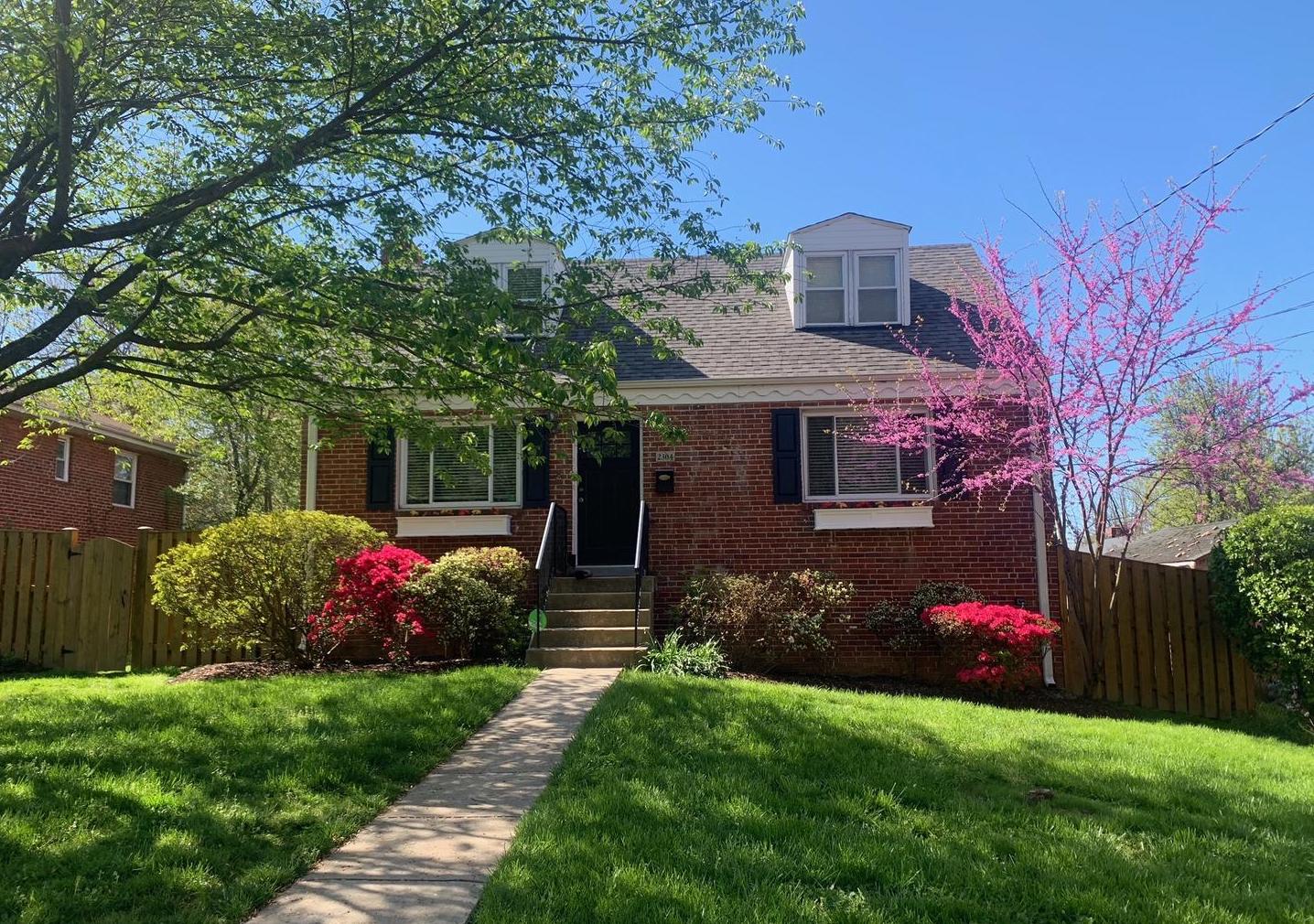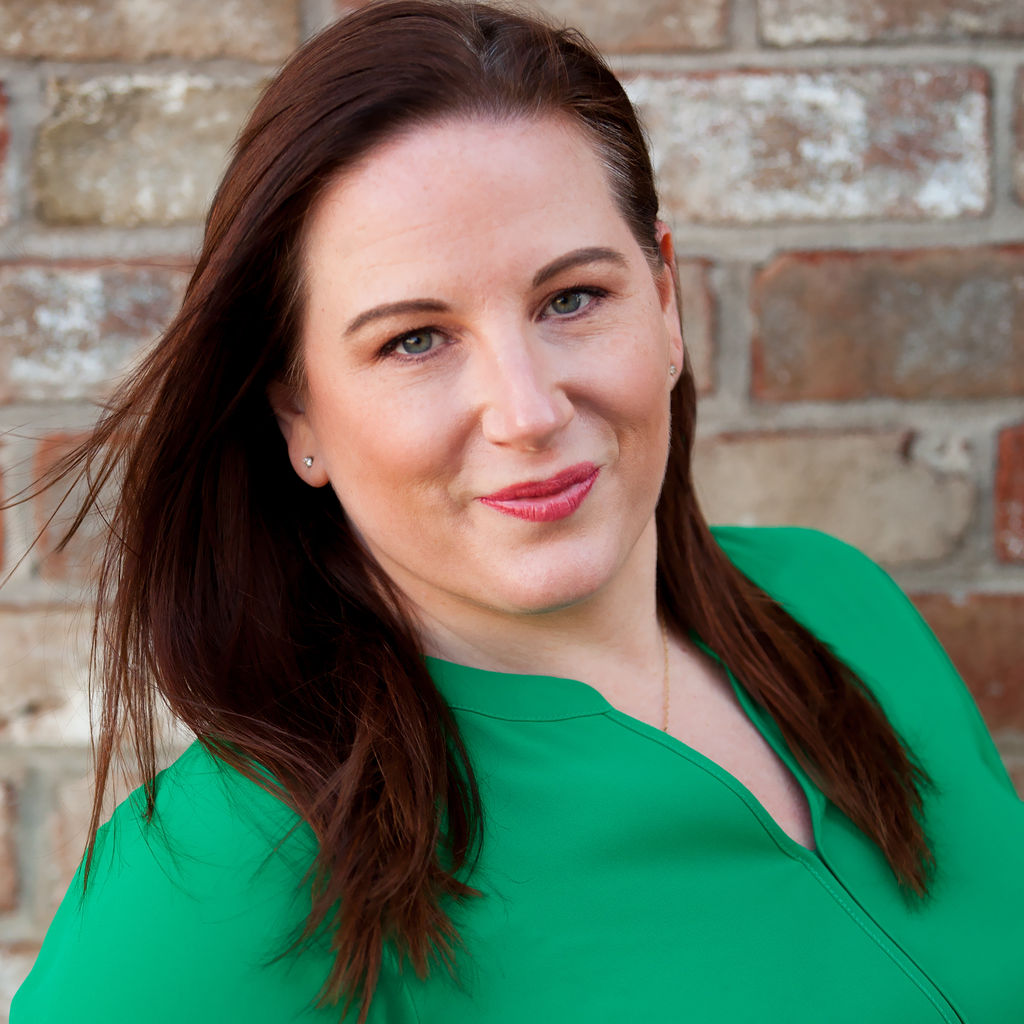Main Level Details
This lovely Cape Cod home is light and bright with room to spare. Head into the comfy living room with original hardwood floors and an oversized front window. This opens on to the renovated kitchen featuring a dining space with banquette, beadboard wainscoting, granite countertops, stainless steel appliances, a glass tile backsplash, and access to the backyard. There’s a big bright bedroom on the front of the house, a renovated full bath and a second bedroom that could serve as an office or fitness room.
Second Level Details
Upstairs is an airy bonus space with charming original built-ins - perfect for a home office or study space. There are also two additional bedrooms and a newly renovated bathroom.
Lower Level Details
The finished lower level has a family room with a gel fuel fireplace and a storage area with workspace and laundry.
Year Built
1949
Lot Size
7,080 Sq. Ft.
Interior Sq Footage
1,980 Sq. Ft.






