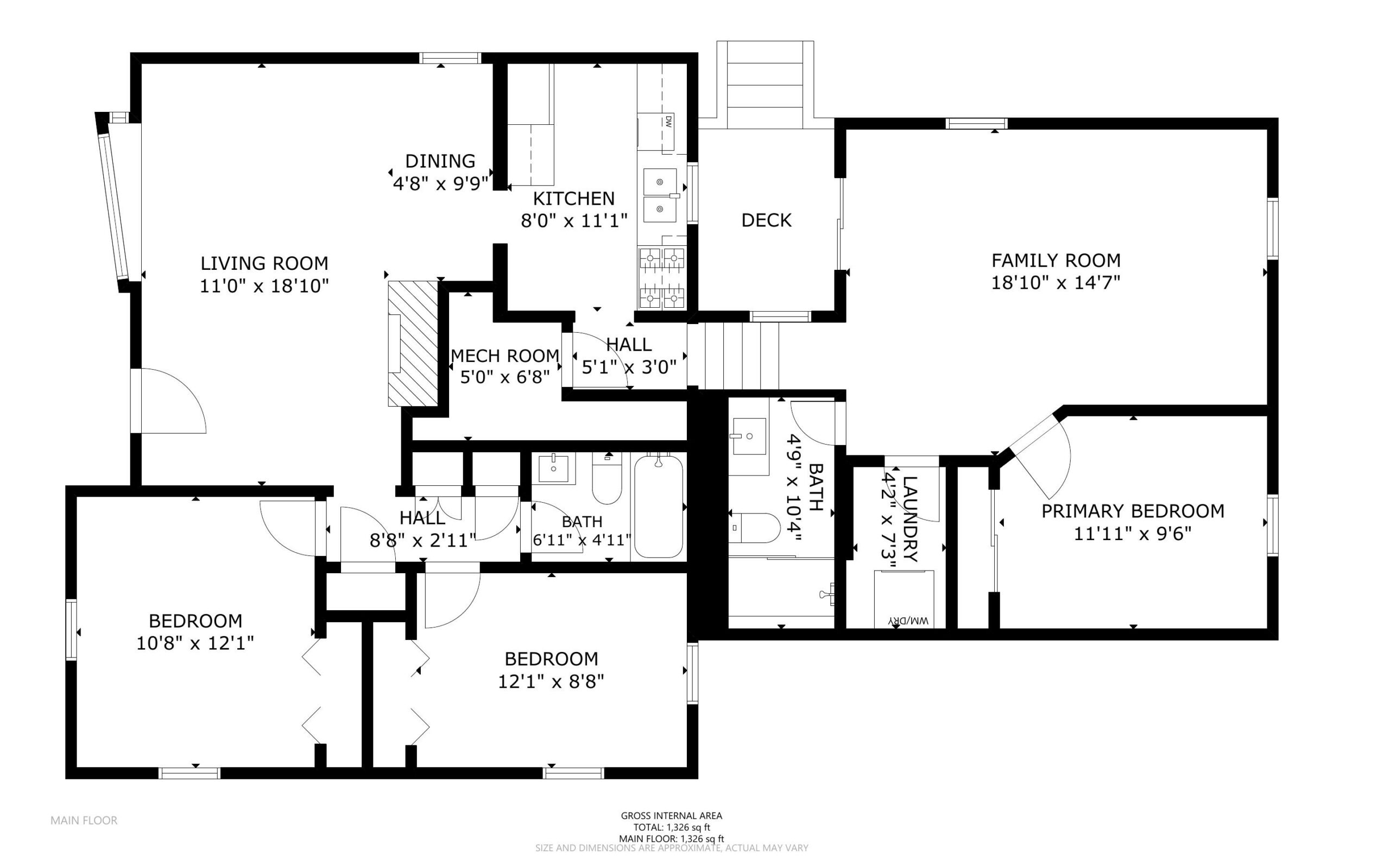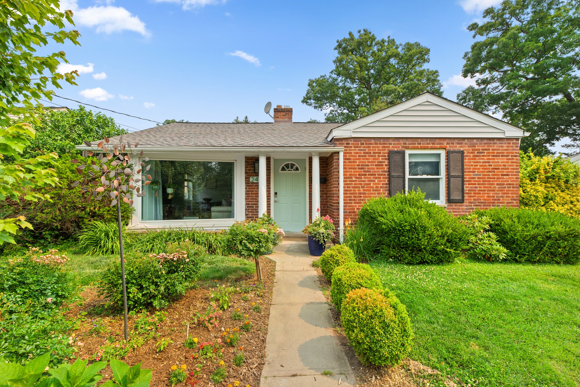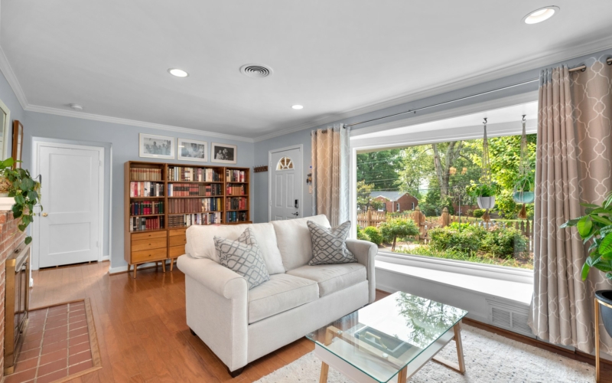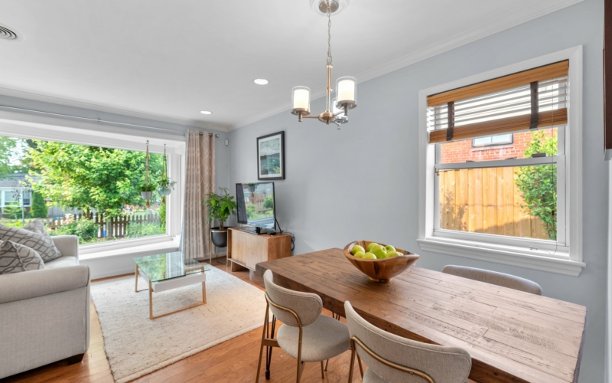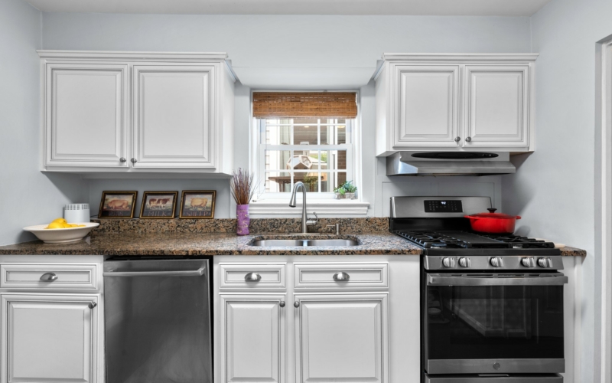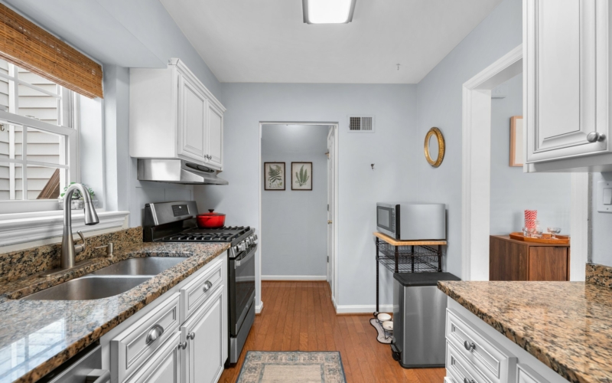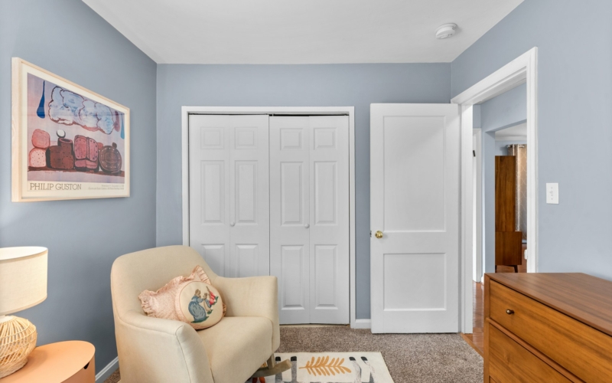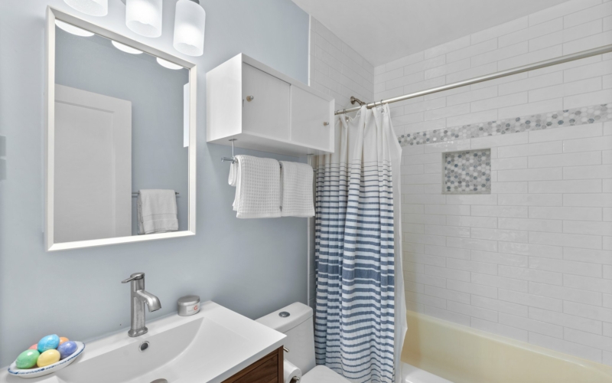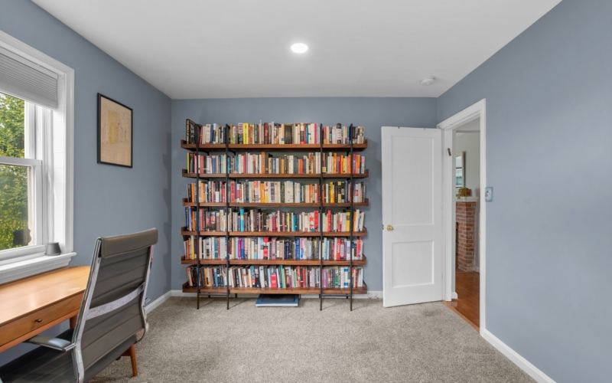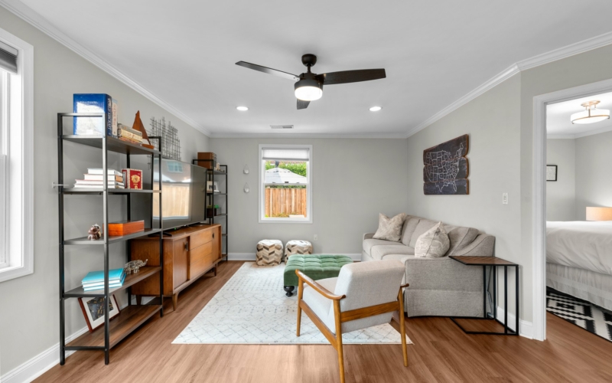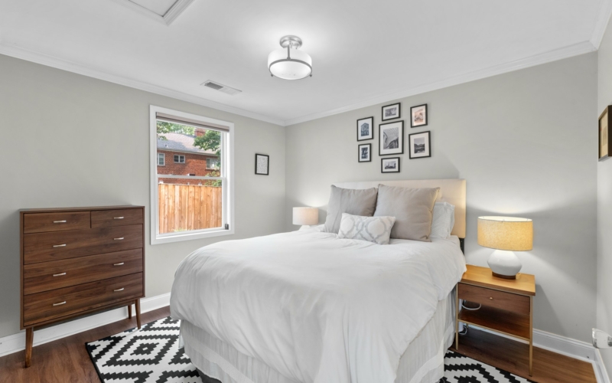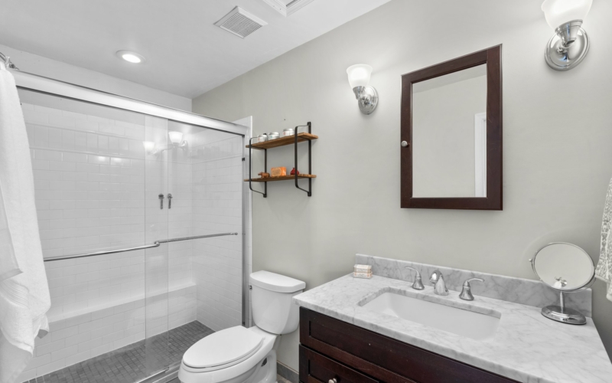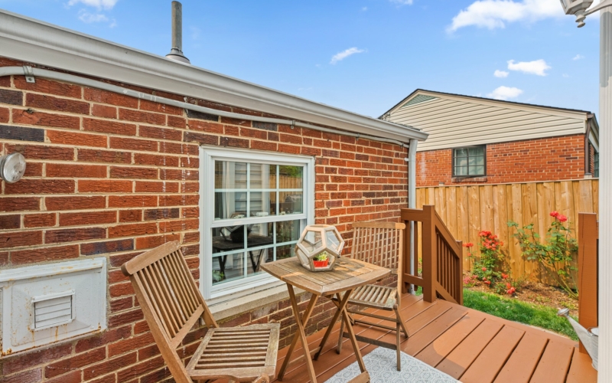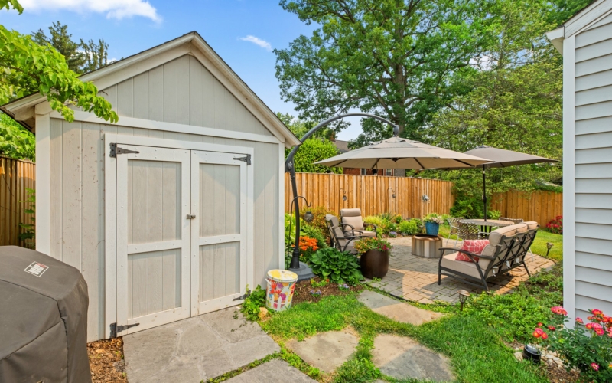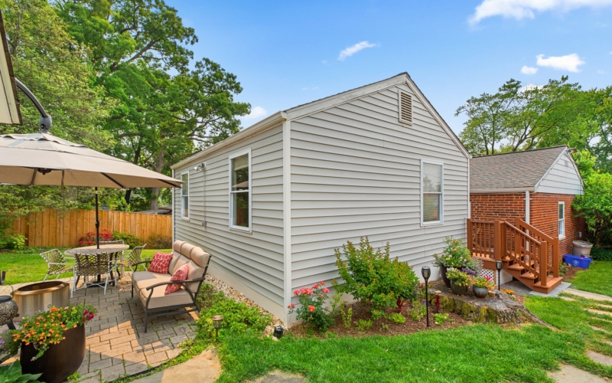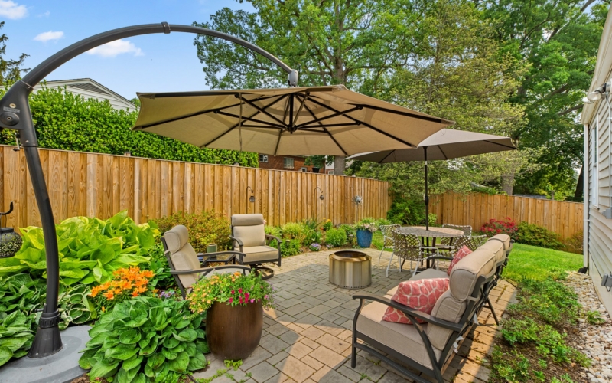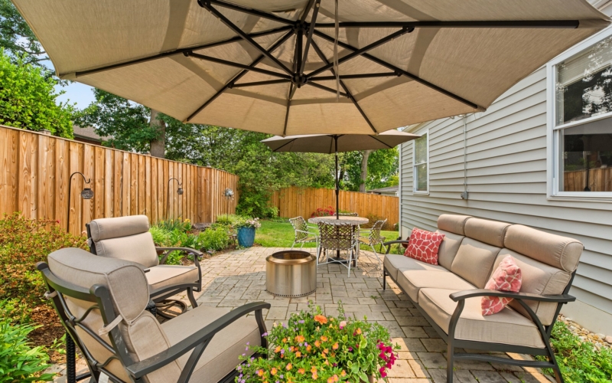Main Level Details
Welcome home to this beautifully renovated and expanded one-level cottage. From breathtaking landscaping to thoughtful improvements inside and out, you can feel the pride of ownership in all aspects of this home. Boasting over 1,400 square feet of above grade living space, this 3BR/2BA home offers a bright and spacious floor plan. As you enter the home, you are greeted by a formal living room with wood floors, a wood burning fireplace, and an expansive front window with lovely views of the lush and mature front yard. A light-filled dining room adjoins the living room featuring wood floors and a new chandelier. Adjacent to the dining room, you will find the thoughtfully designed and updated kitchen with stainless steel appliances; new gas stove (2021); new refrigerator (2022), granite countertops, and wood floors. Parallel to the kitchen is a utility closet with new lighting. Two generous sized bedrooms with wall-to-wall carpeting, new lighting, and ample closet space, and a beautifully designed and renovated full bathroom (2022) complete this level. A few steps up you are welcomed by a large, bright family room with new laminate flooring (2020) and sliding glass doors that lead out to the new deck (2023). Within this expanded space, you will find a private owner’s suite with new laminate flooring, an updated full bathroom with walk-in shower, and a laundry room with new front-loading washer & dryer (2022). Unwind and relax in the beautifully landscaped, new fully fenced (2021), private backyard – a true outdoor oasis. Enjoy summer BBQs grilling on the patio or dining al fresco on the new deck. With so many improvements made to the outdoor space, there is nothing for you to do but sit back and relax.
Year Built
1950
Lot Size
5,924 Sq. Ft.
Interior Sq Footage
1,422 Sq. Ft.
