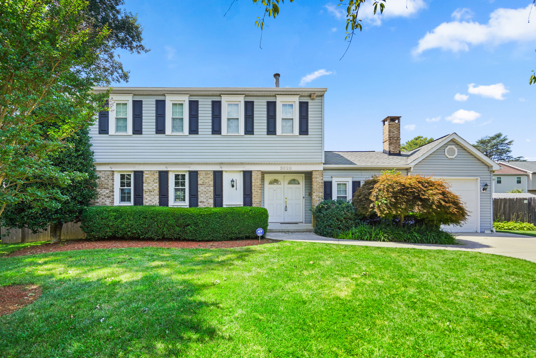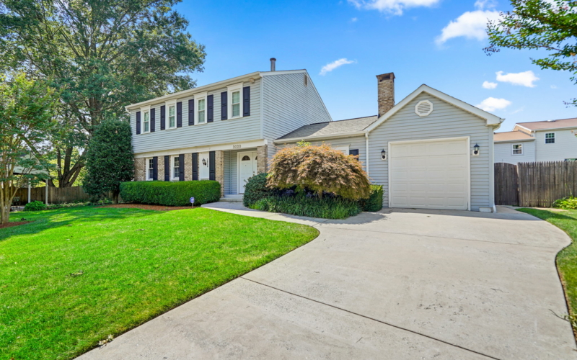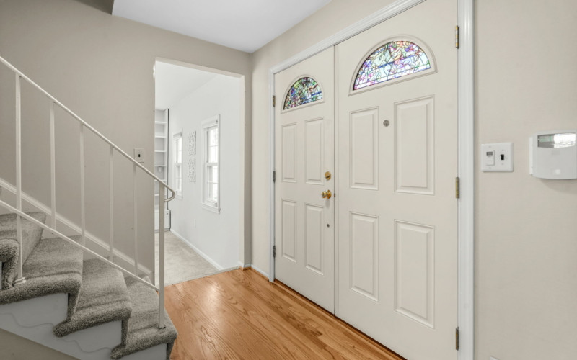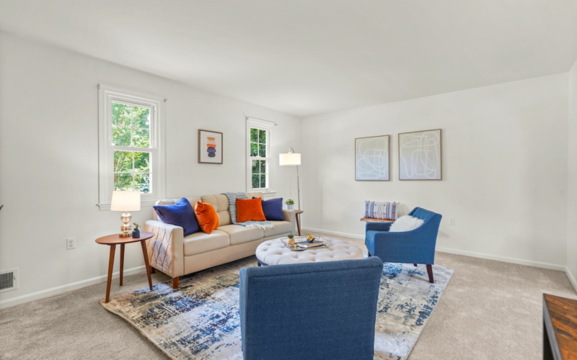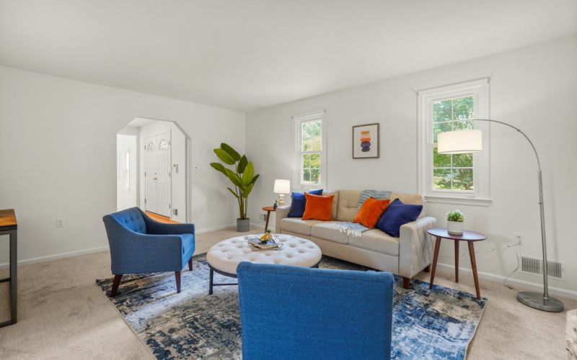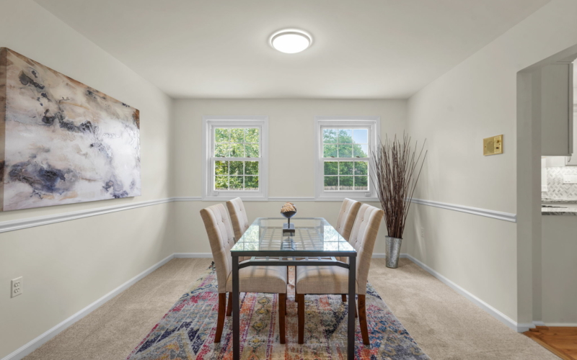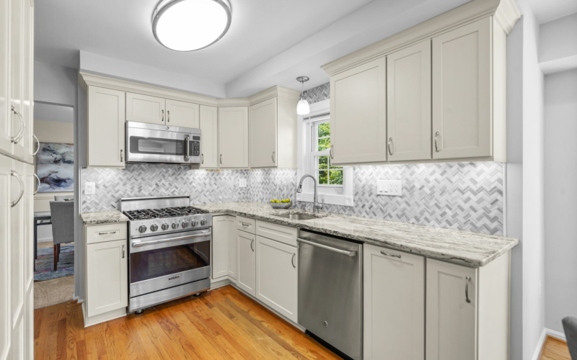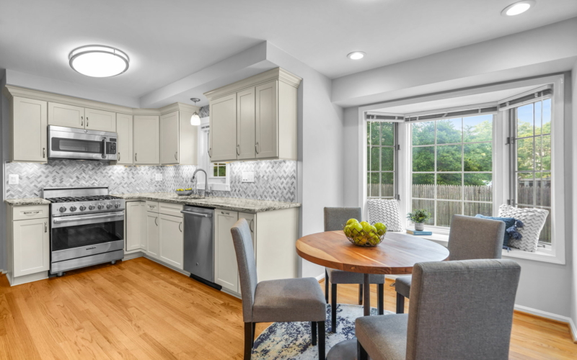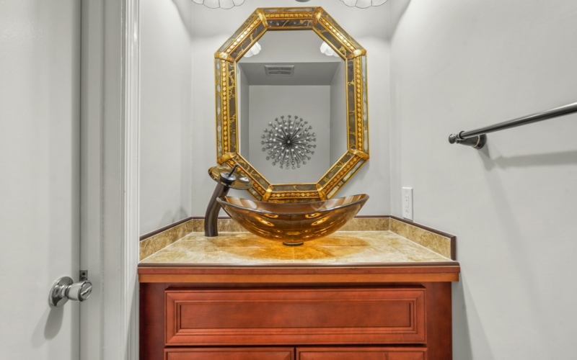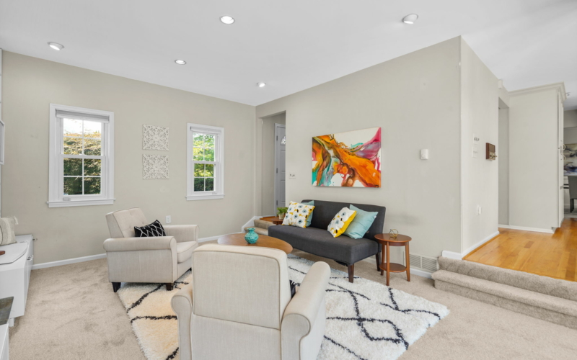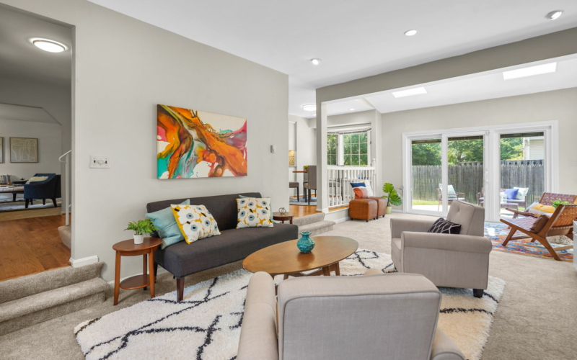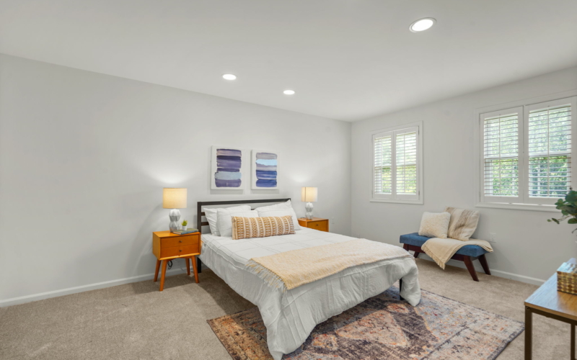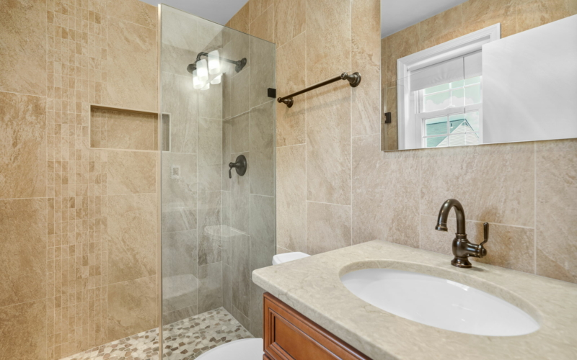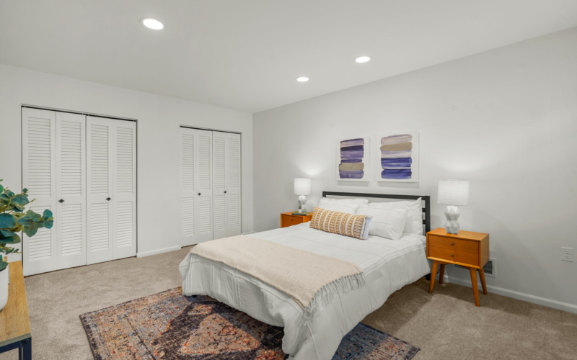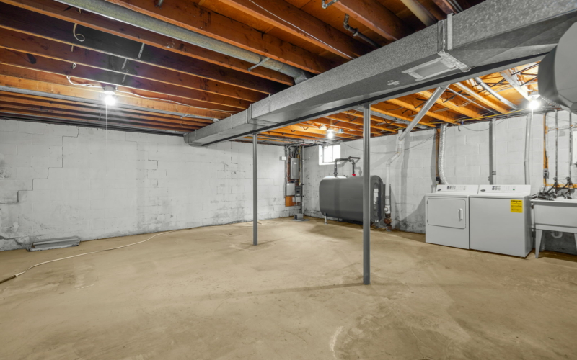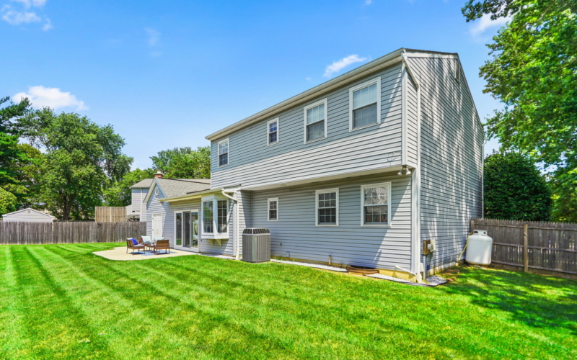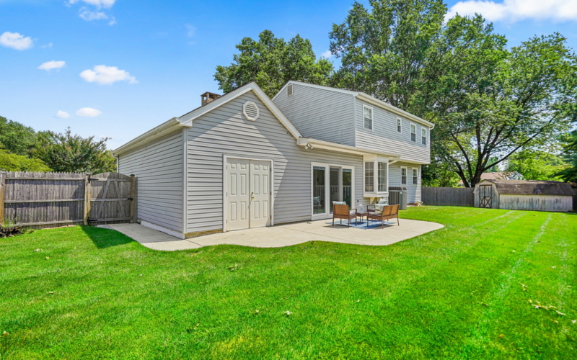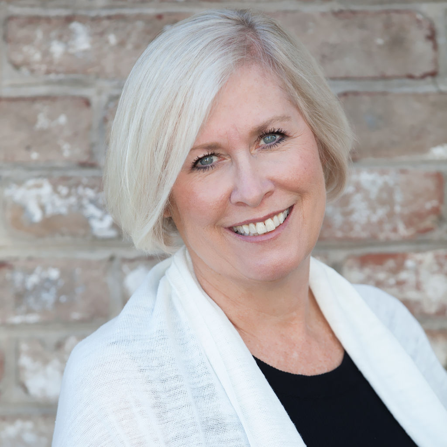Main Level Details
Welcome home to this impeccably maintained, move-in ready colonial on a tucked away cul-de-sac in the Highlands of Olney. You can see the pride of ownership from the original owners and the beautiful renovations and updates throughout. The main level boasts beautiful hardwood floors and brand-new wall-to-wall carpeting and has an easy flow for entertaining and everyday use. The main level features a formal living room; a formal dining room; a family room with a wood burning fireplace, skylights, custom built-ins, and sliding glass doors that lead to your backyard patio; an updated powder room; and a newly renovated gourmet kitchen with an eat-in area. This gorgeous kitchen is truly a chef’s dream featuring granite countertops, white shaker cabinets, custom tile backsplash, stainless steel appliances to include a Viking 5-burner range, an Electrolux French door refrigerator with ice maker, a GE Café Convection Microwave, and a GE Café Dishwasher.
Second Level Details
The upper level features four generous sized bedrooms with fresh paint and new wall-to-wall carpet. The primary suite features an en-suite bath that has been newly renovated with floor to ceiling tile, a walk-in shower with glass doors, and heated floors. The newly renovated upper-The upper-level features four generous sized bedrooms with fresh paint and new wall-to-wall carpet. The primary suite features an en-suite bath that has been newly renovated with floor to ceiling tile, a walk-in shower with glass doors, and heated floors. The newly renovated upper-level hall bathroom also features floor to ceiling tile, a tub/shower combo with sliding glass doors, and heated floors.
Lower Level Details
The lower level has lots of potential and currently features the washer and dryer and utility room space. Enjoy summer evenings dining al fresco on your backyard patio. The well-manicured flat backyard is fully fenced, with a patio and a shed for extra storage. This home also features a driveway and a 1-car garage with Tesla electric car charger and tons of newer cabinets for storage. This turnkey home offers a convenient close-in location to shopping, dining, gyms, the Olney Theater, Olney Farmers Market, transportation, the ICC and more! Nothing for you to do, but to move in and enjoy!
Year Built
1973
Lot Size
8,205 Sq. Ft.
Interior Sq Footage
2,818 Sq. Ft.





