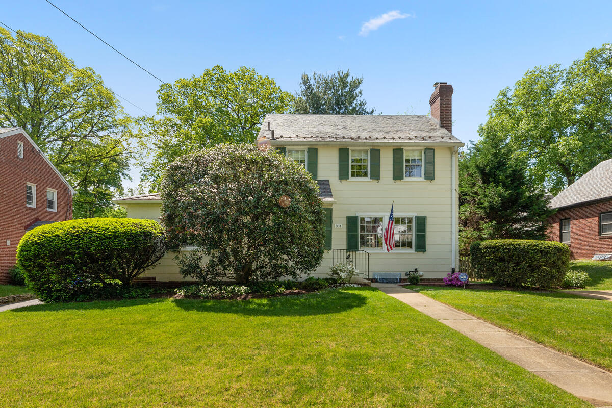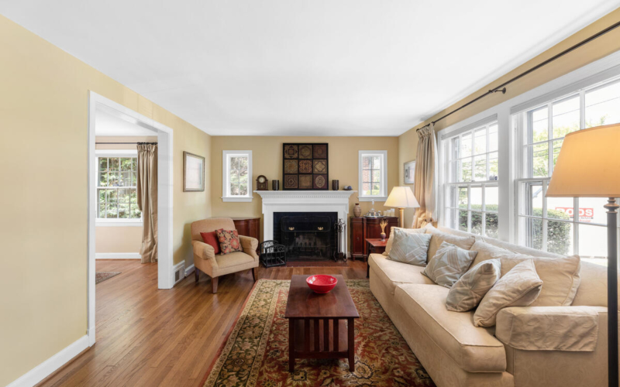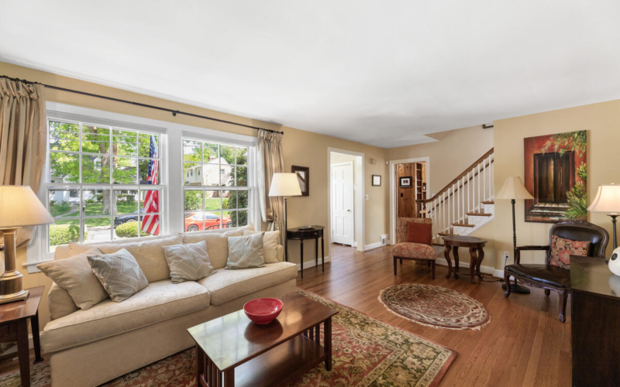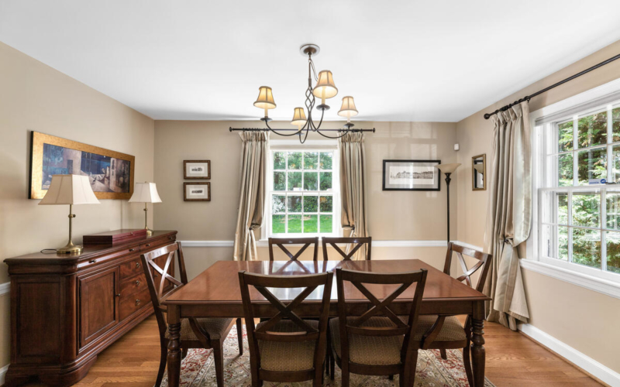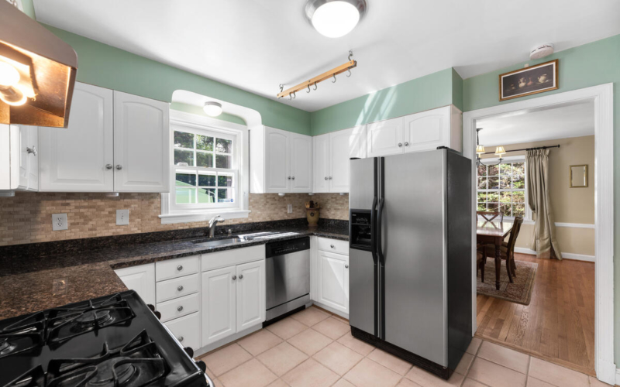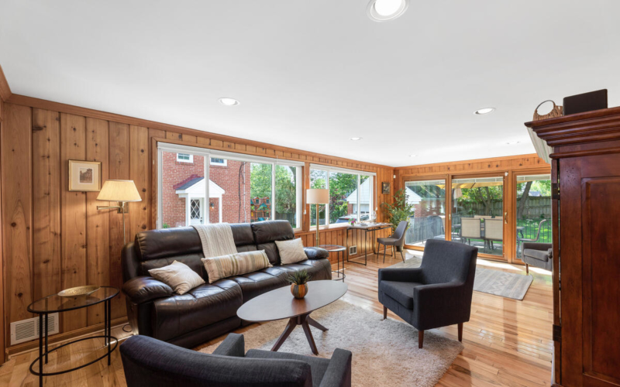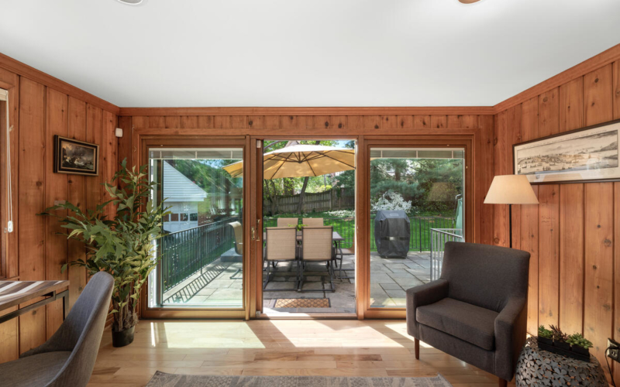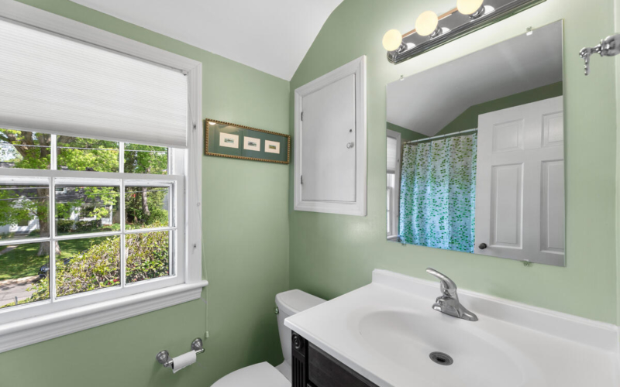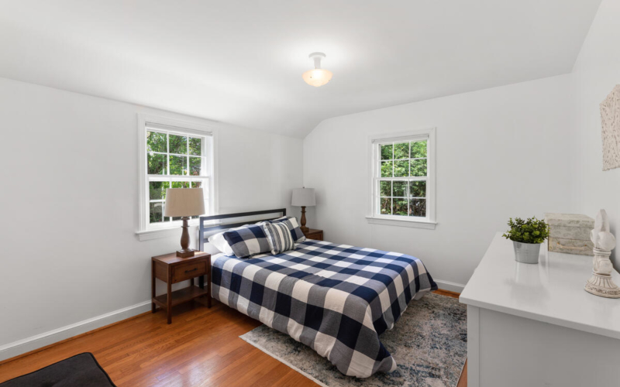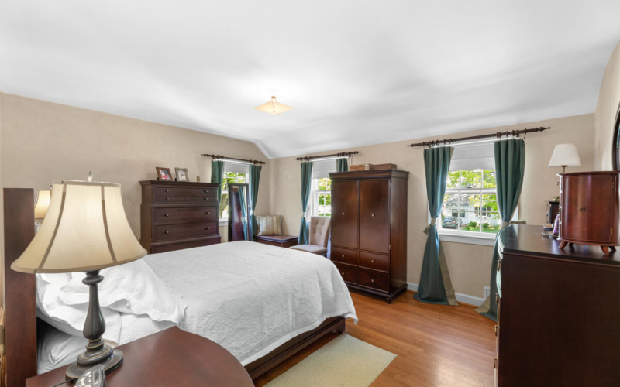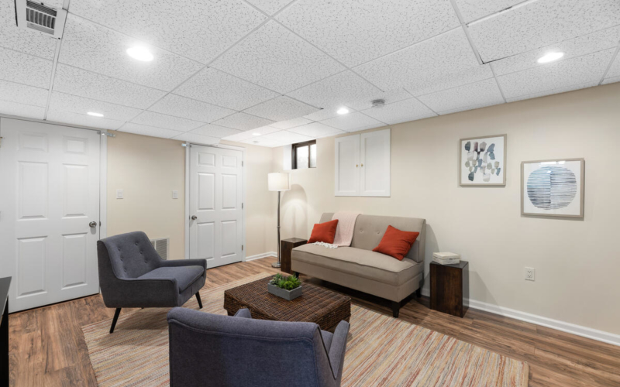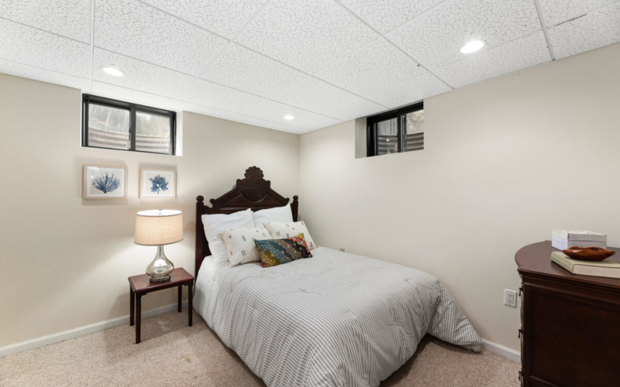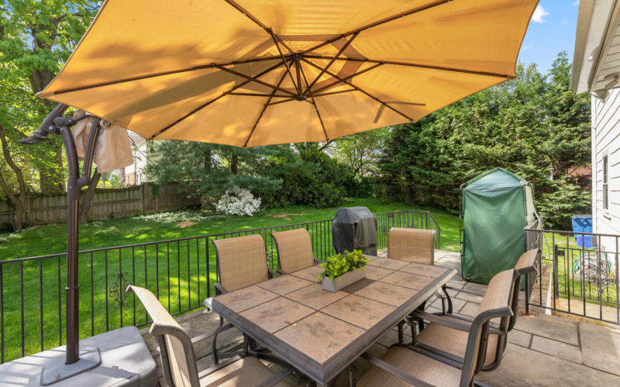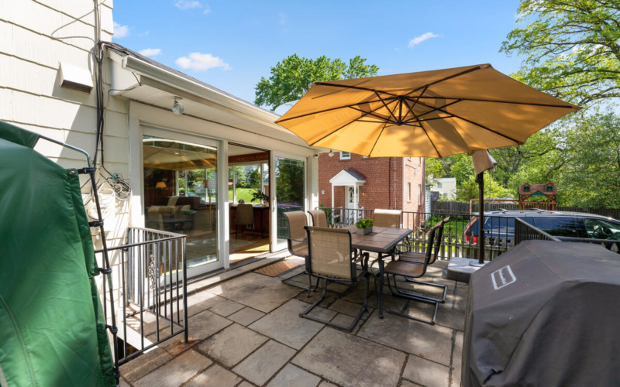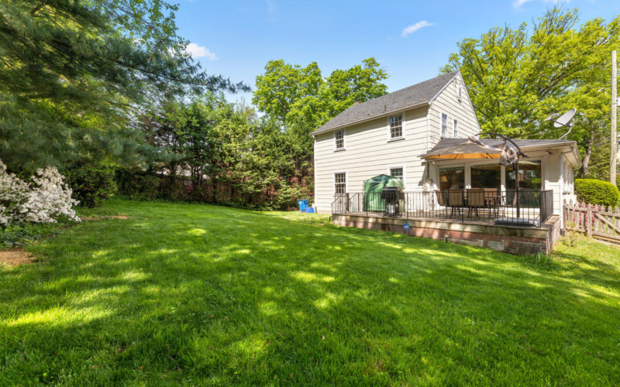Main Level Details
The living room features a wood-burning fireplace with flanking windows and leads into a large formal dining room. The kitchen - larger than many in Woodmoor - has granite countertops and stainless steel appliances and opens to a large paneled family room with recessed lighting, built-in bookcases, loads of windows and sliding doors out to the back patio. Great circular flow on the first floor is perfect for entertaining. A full bath rounds out the main level.
Second Level Details
Upstairs you’ll find three bedrooms, including a large primary bedroom, as well as a full bath.
Lower Level Details
Hardwoods on the main and upper levels are newly refinished. The lower level features brand new flooring, a second family room, bedroom, full bath and access to the backyard as well as laundry and storage space.
Year Built
1941
Lot Size
7,475 Sq. Ft.
Interior Sq Footage
2,585 Sq. Ft.

