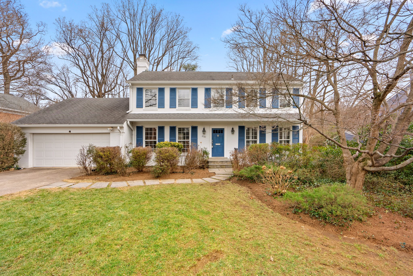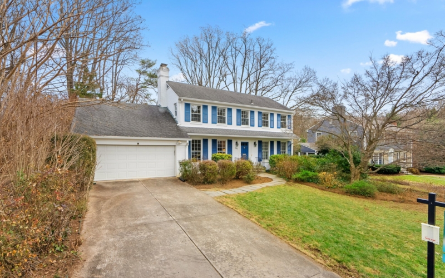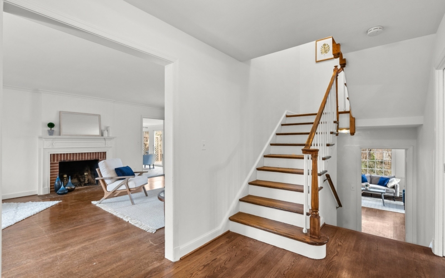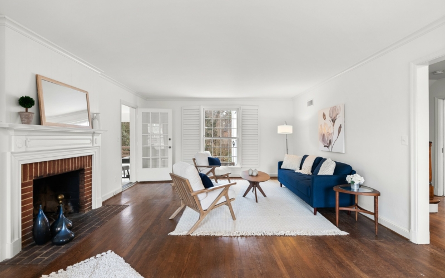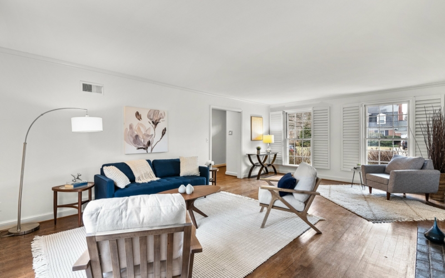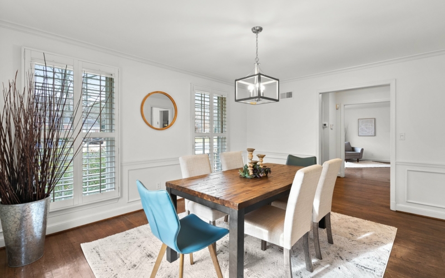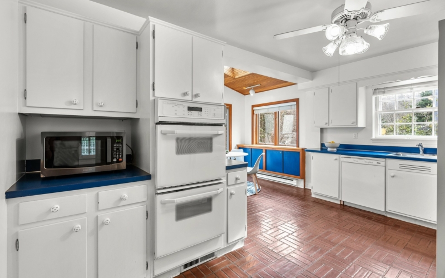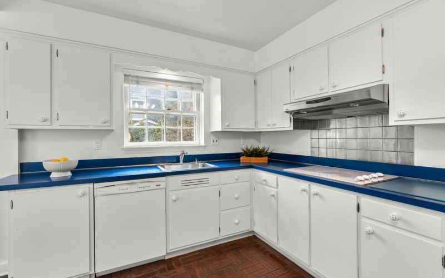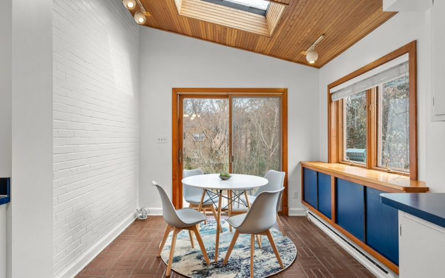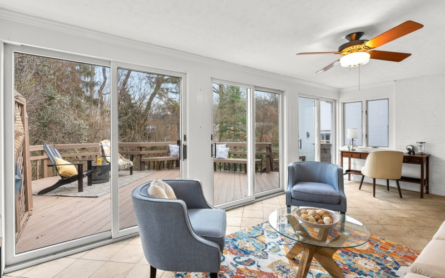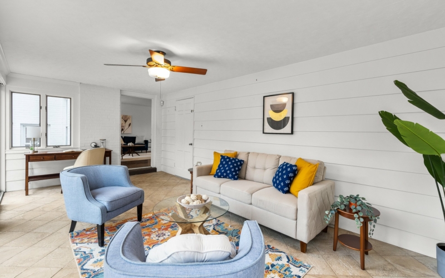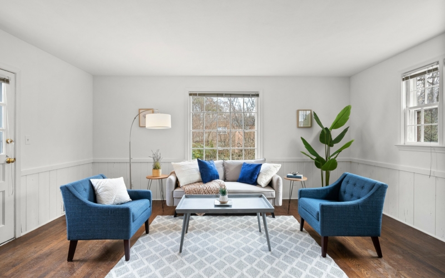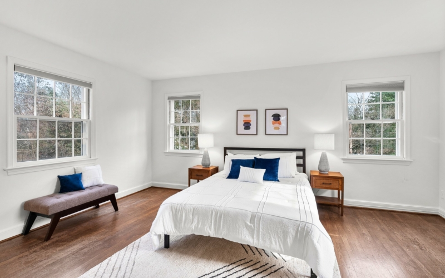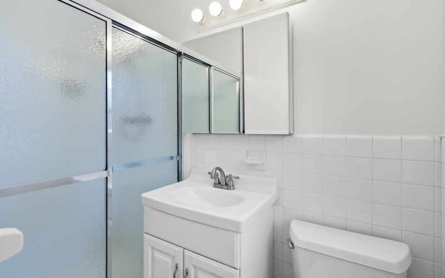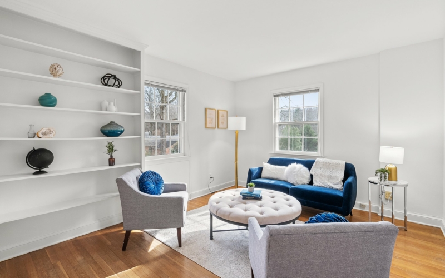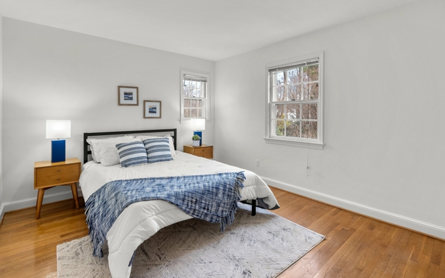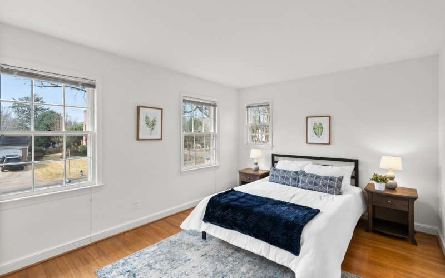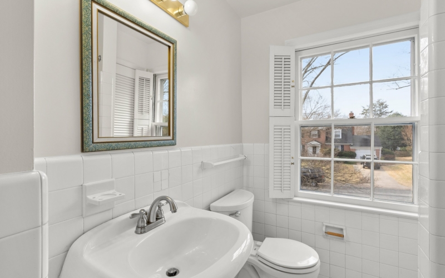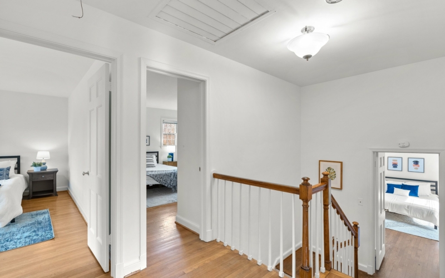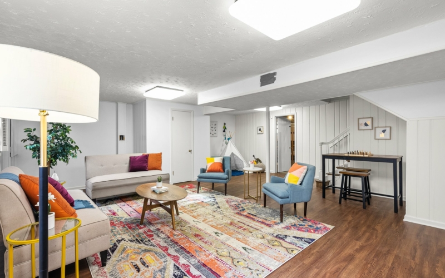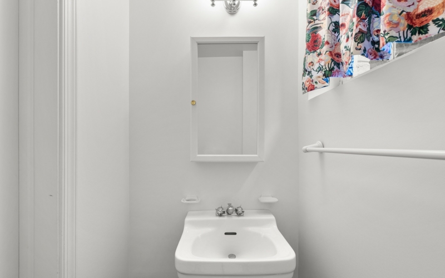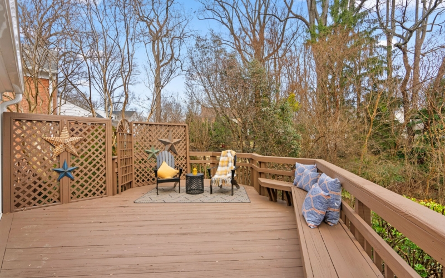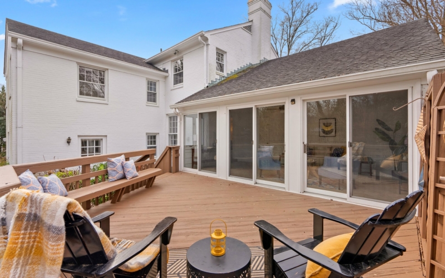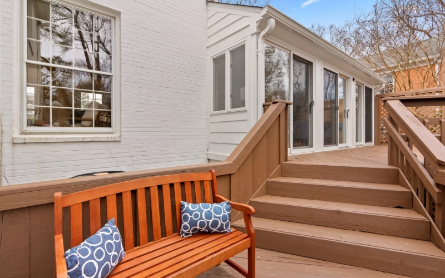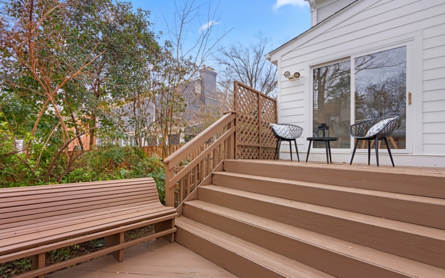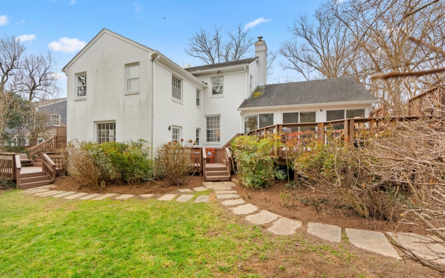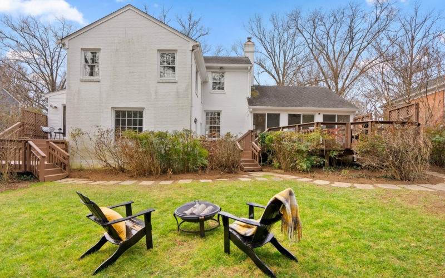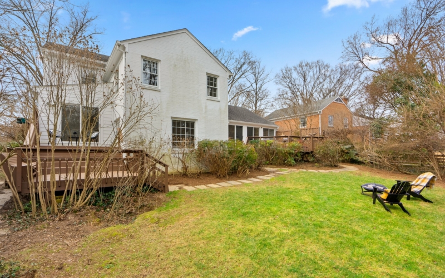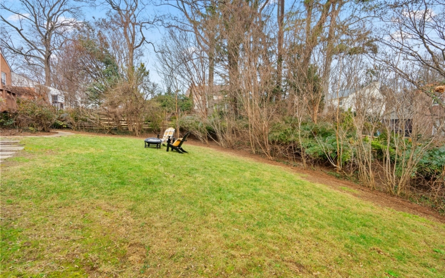Main Level Details
New in Kensington! This beautiful, classic colonial is located on a quiet street in Rock Creek Hills. The central foyer opens to a large formal dining room on the right which leads to a big, bright eat-in kitchen with double wall ovens and a sliding glass door to a sunny deck. Back through the foyer to the left is a beautiful living room with custom louvered wood blinds and a wood burning fireplace. There’s a big sunroom that opens onto a second back deck. A few steps down from the foyer is a cozy den with a wet bar, a powder room and access to the deck and yard.
Second Level Details
Upstairs, the primary bedroom and en-suite are tucked away on their own level. A few steps up are four additional bedrooms and a full bath.
Lower Level Details
The finished lower level has a family room, a half bath, laundry and plenty of storage. The large, level, fenced backyard offers a beautiful space to entertain. Attached garaged for 2 cars as well as a large driveway.
Year Built
1961
Lot Size
11,990 Sq. Ft.
Interior Sq Footage
3,860 Sq. Ft.

