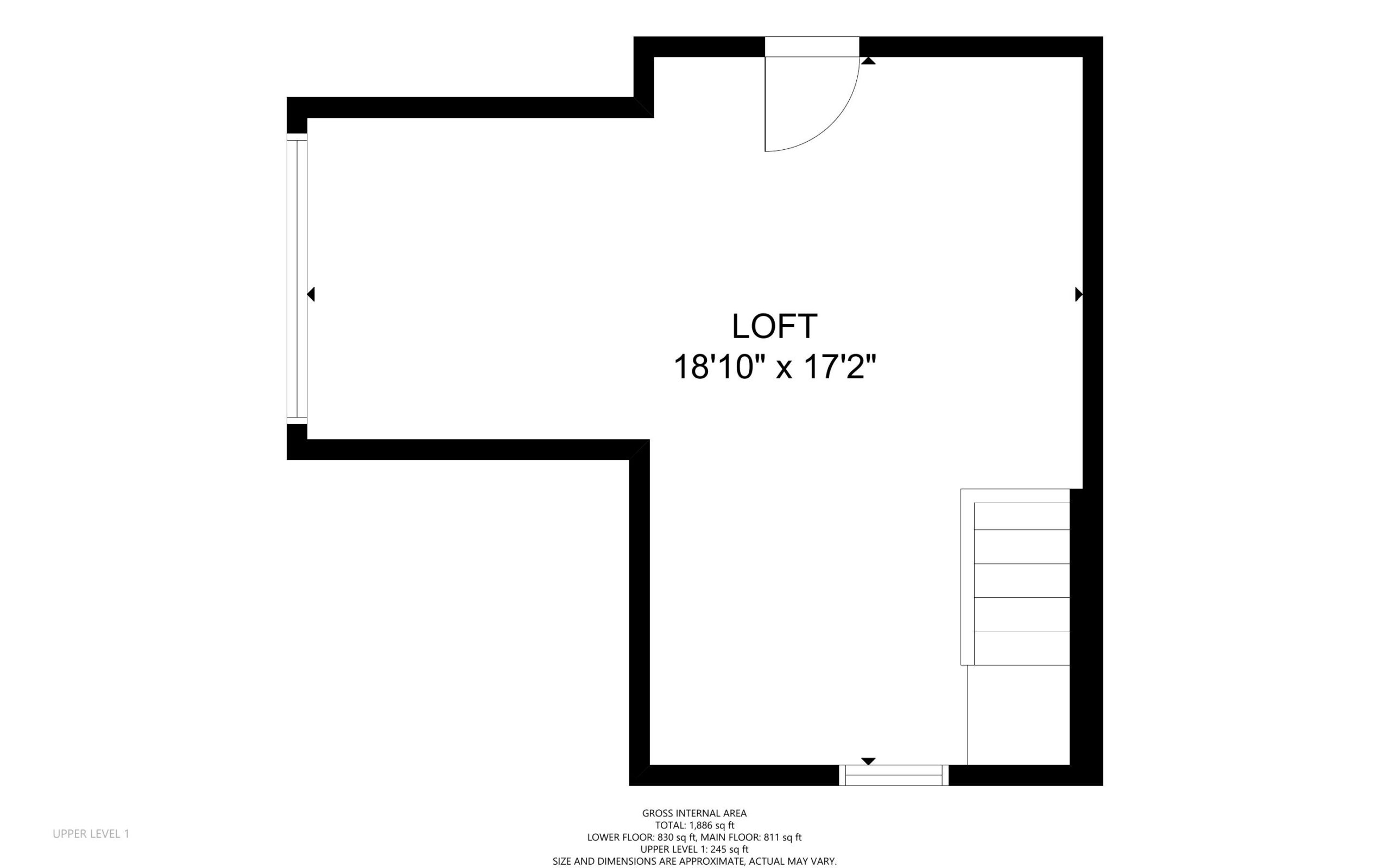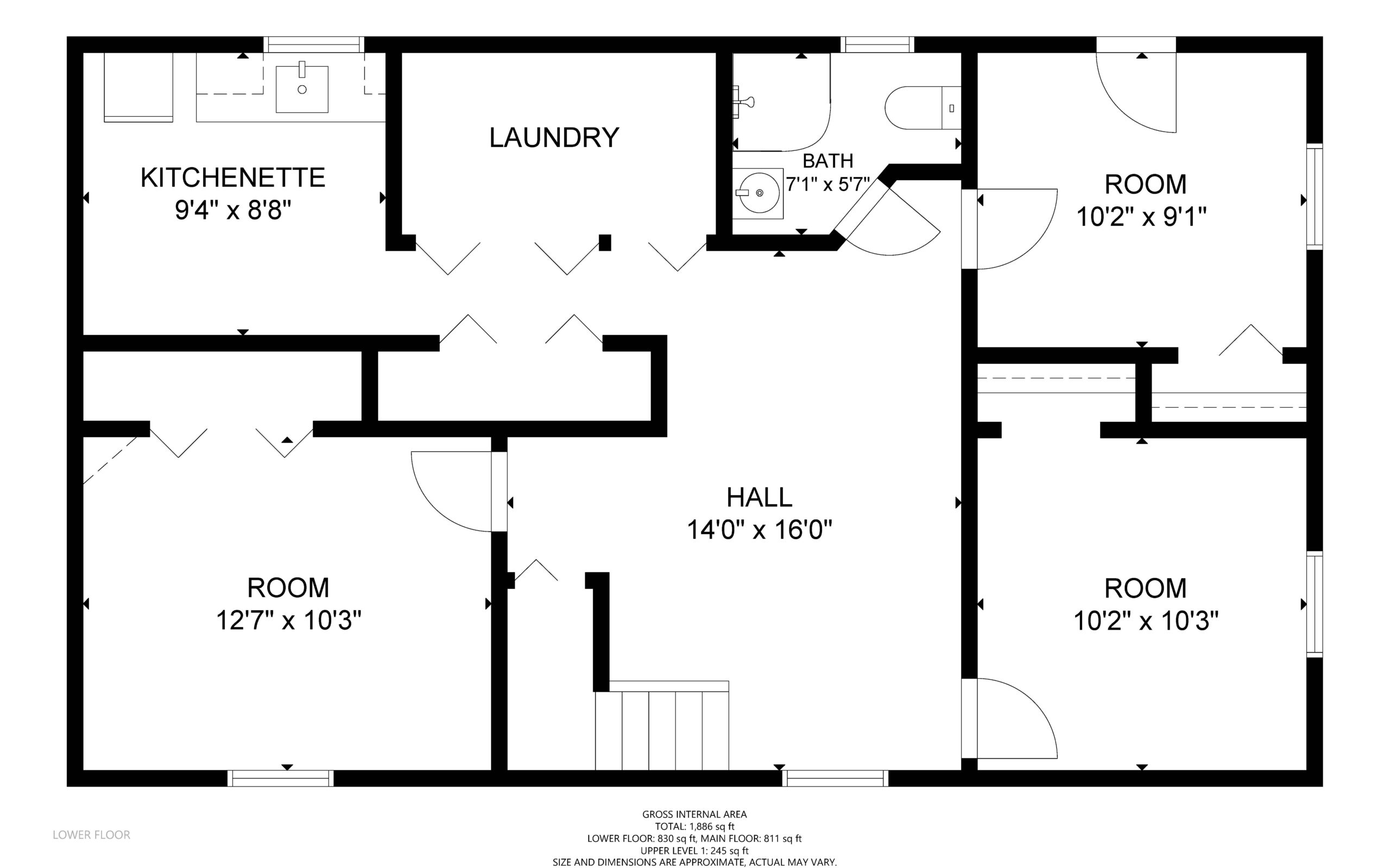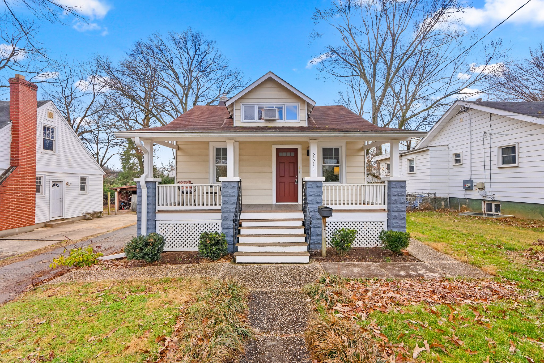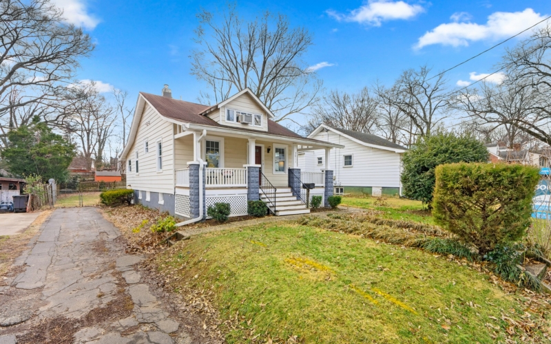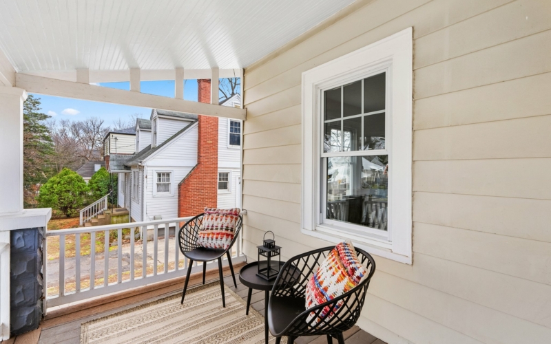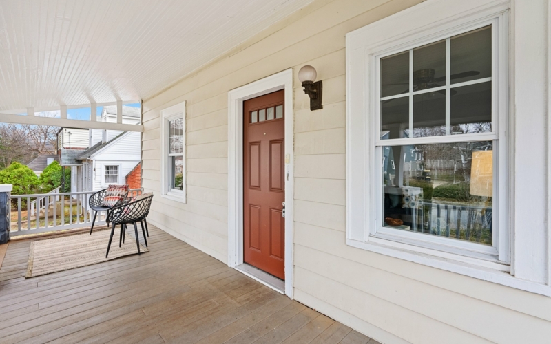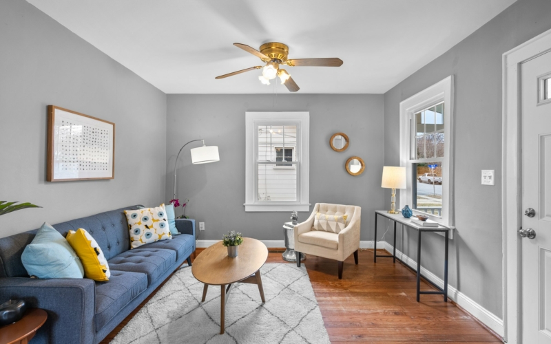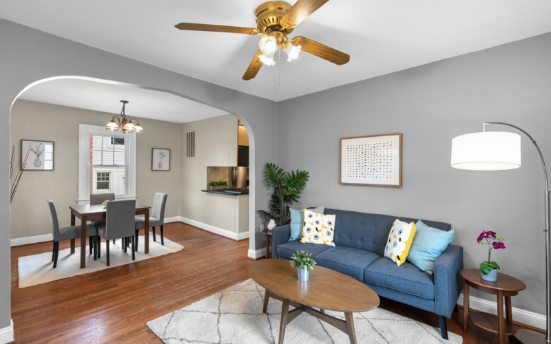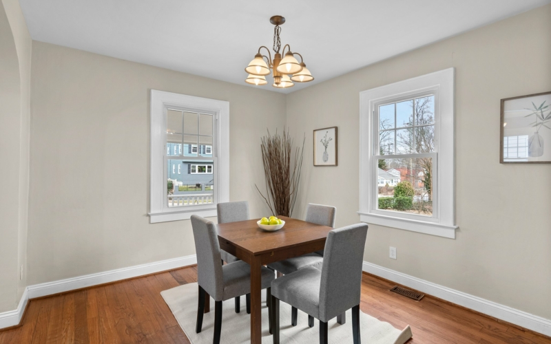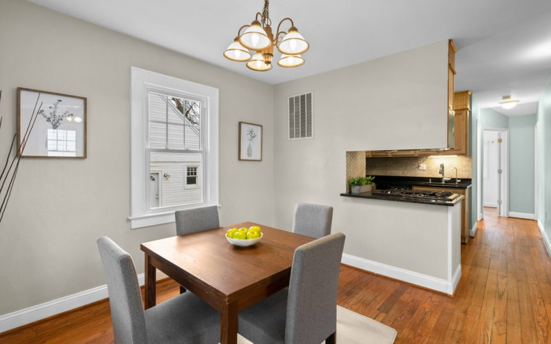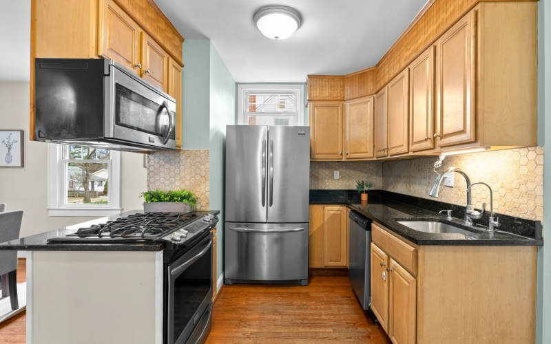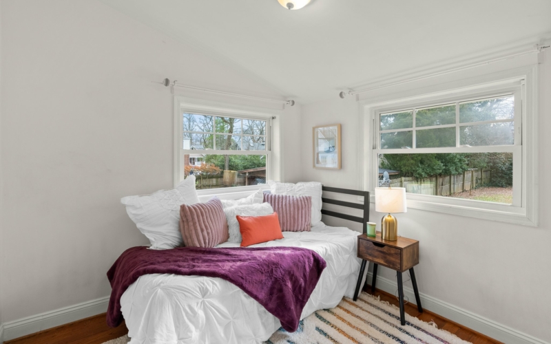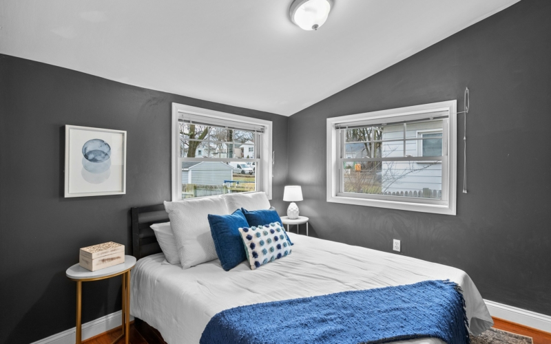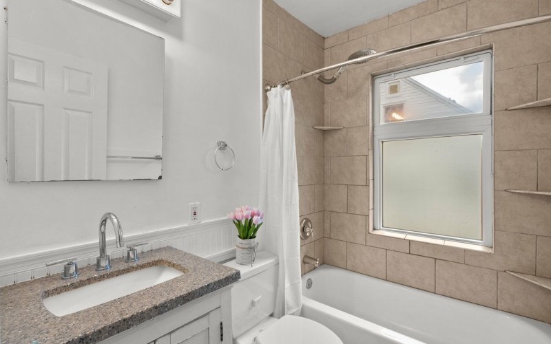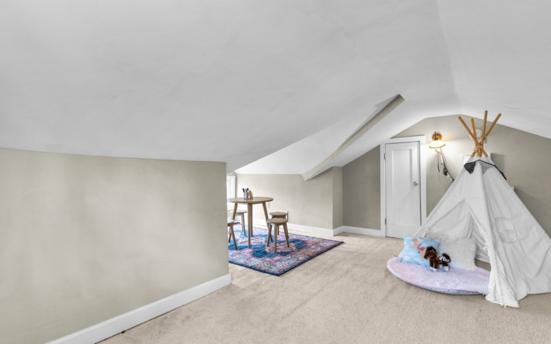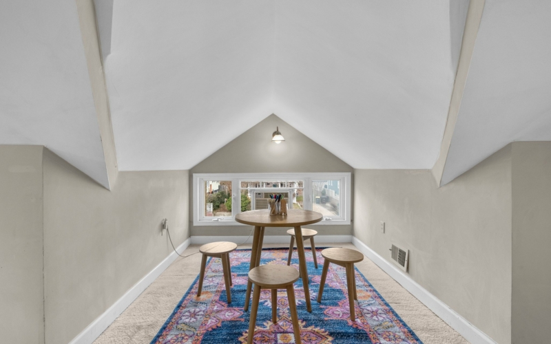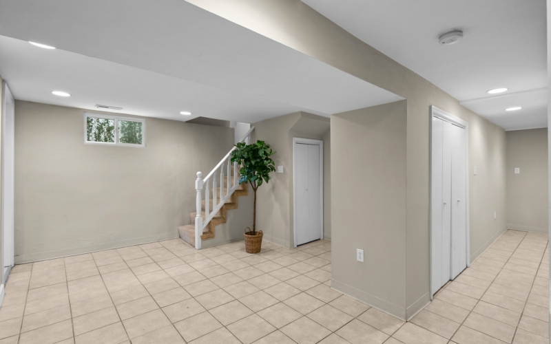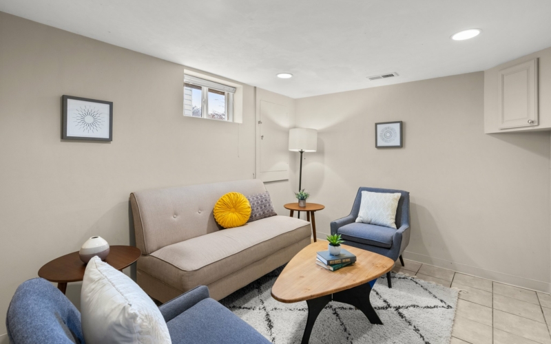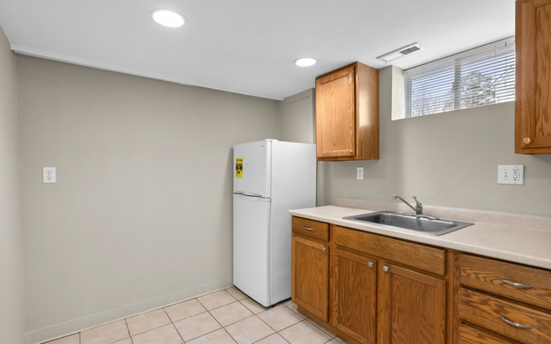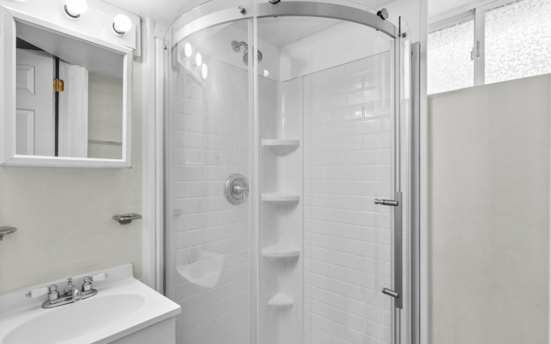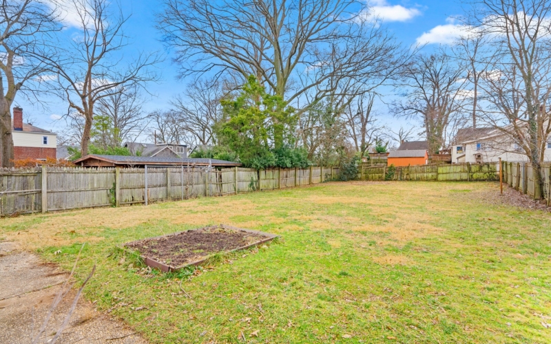Main Level Details
The deep, covered front porch is great for hanging out with friends or just watching the world go by. As you head inside you’ll find an open concept living area - living room on the right, dining room on the left - with a large arched opening. The dining room is open to the kitchen where the range is built into a peninsula, keeping the cook part of the action. The kitchen also features granite countertops and stainless steel appliances. There are three bedrooms and a full bath at the back of the house. Original hardwoods run throughout the main level.
Second Level Details
Upstairs is a carpeted bonus space - perfect for a home office or kids' playroom.
Lower Level Details
The finished lower level has a common area, a kitchenette with sink and fridge, three bonus rooms, a full bath and a laundry space. There are two exits to either side of the home. The large fenced yard offers tons of space for recreation and entertaining. Driveway will accommodate several cars for off-street parking.
Year Built
1925
Lot Size
8,500 Sq. Ft.
Interior Sq Footage
1,886 Sq. Ft.

